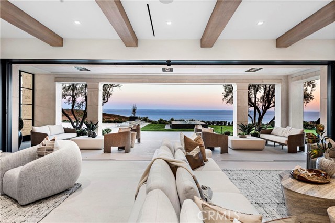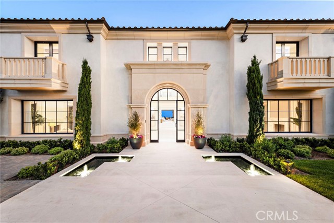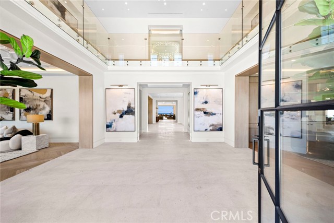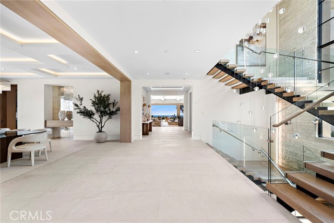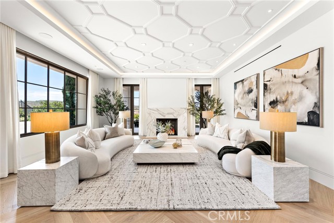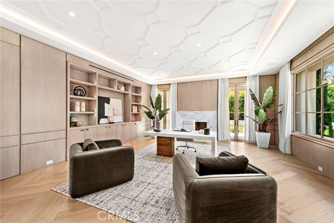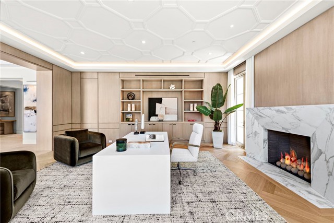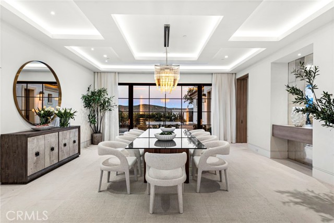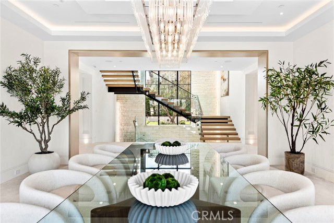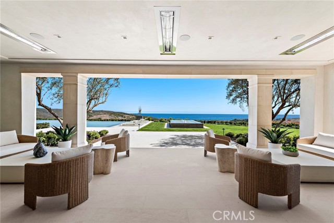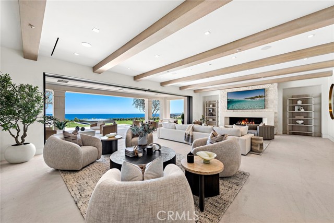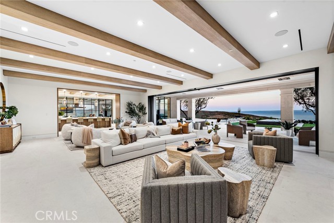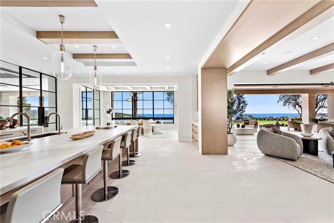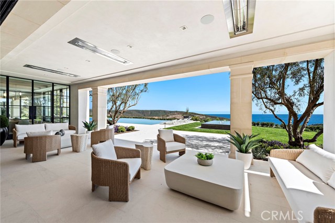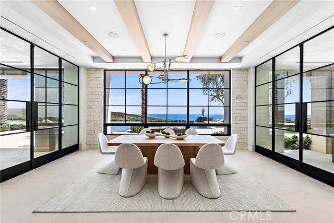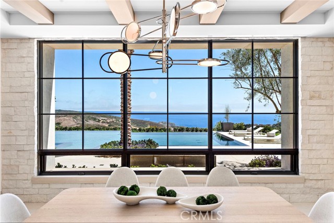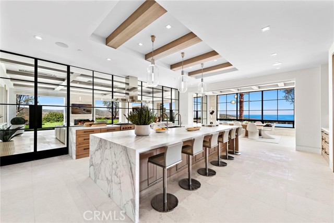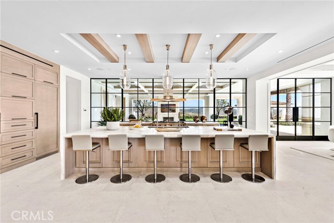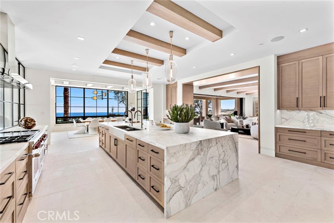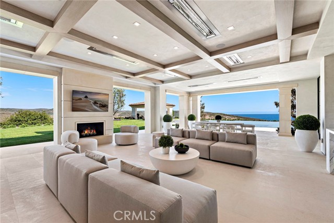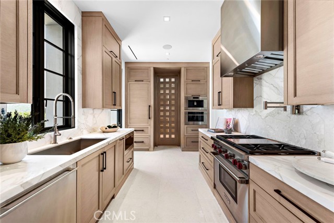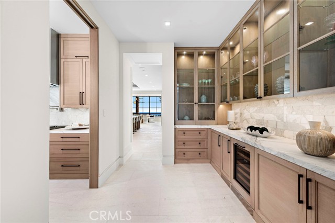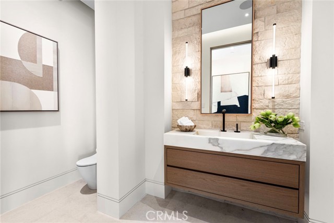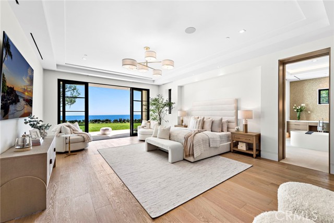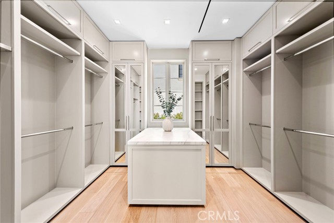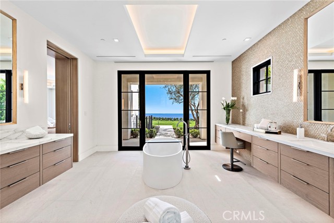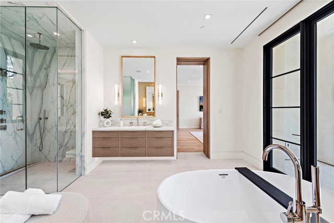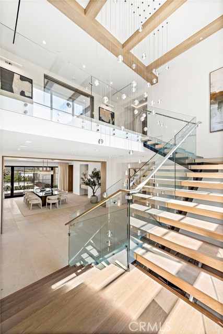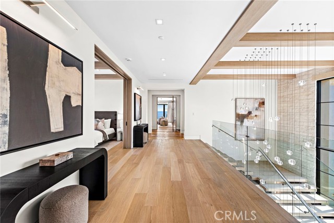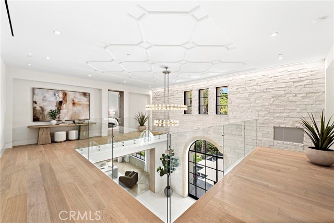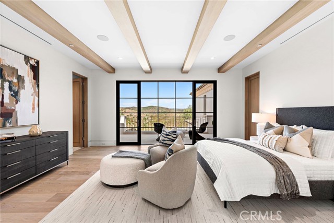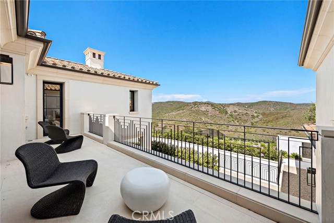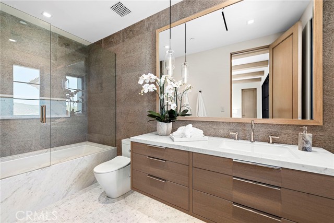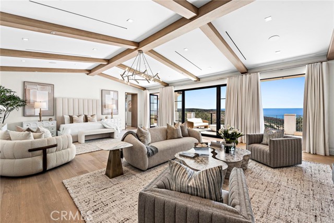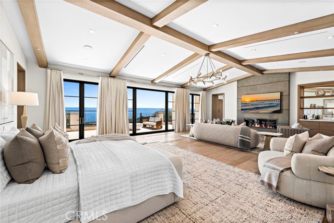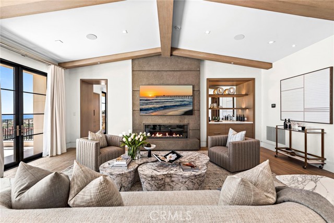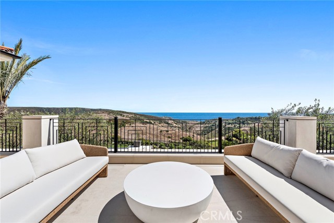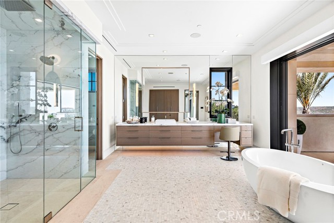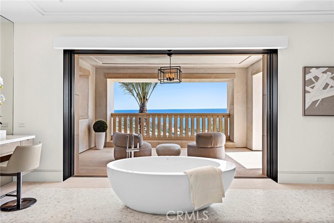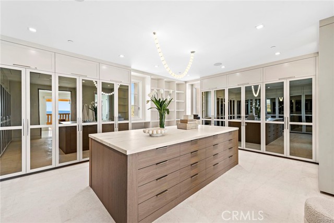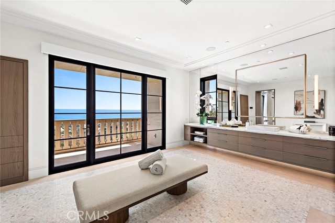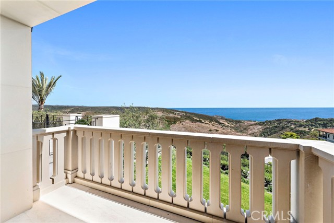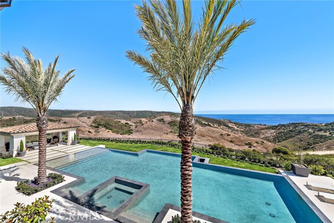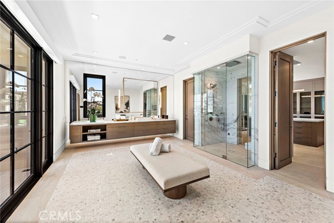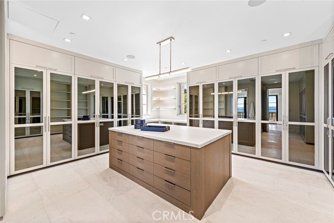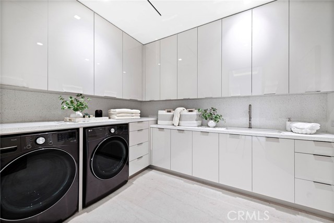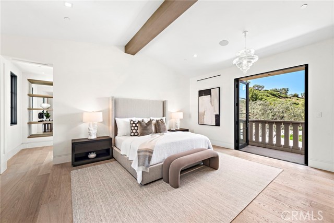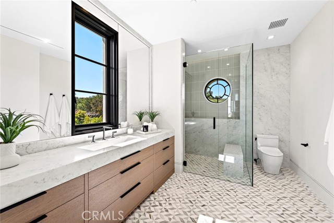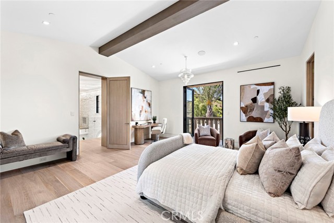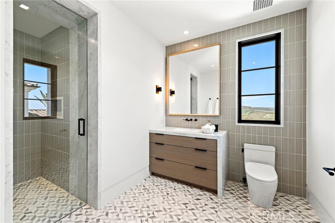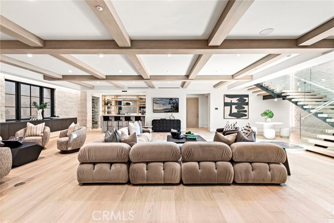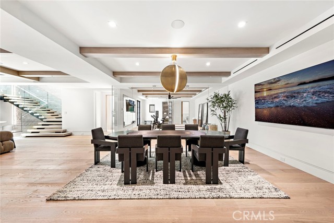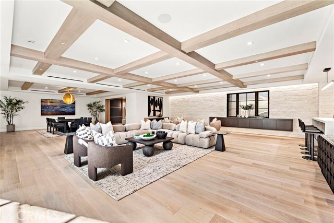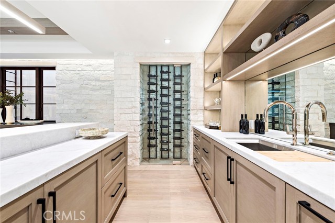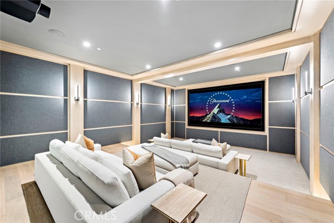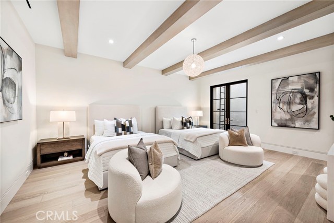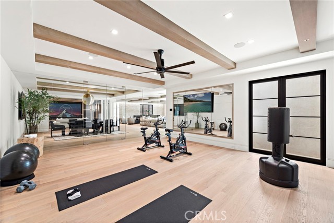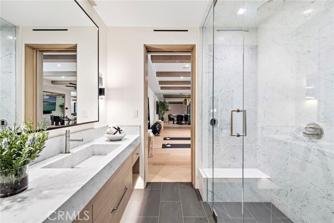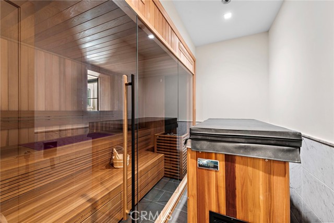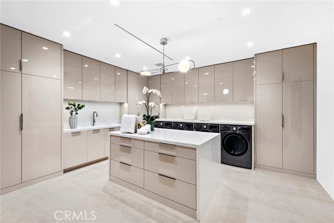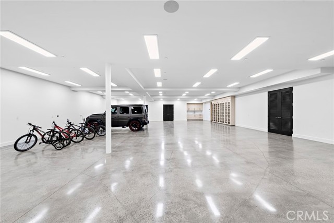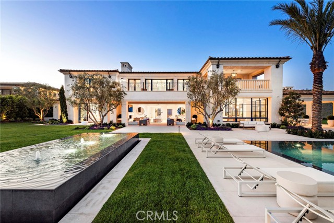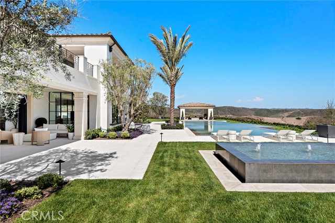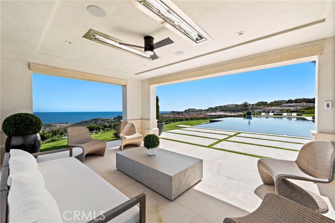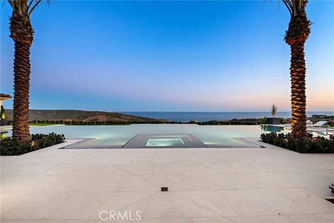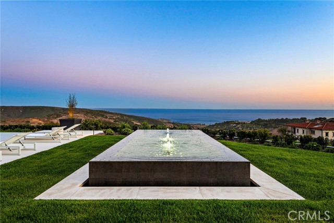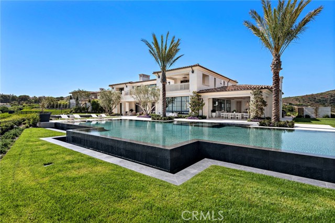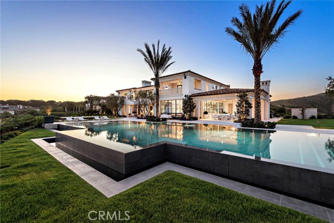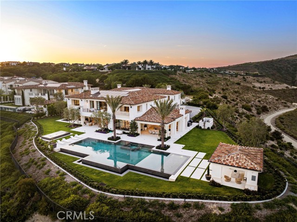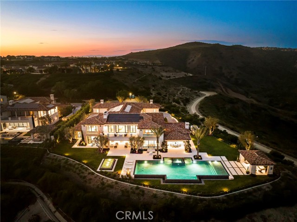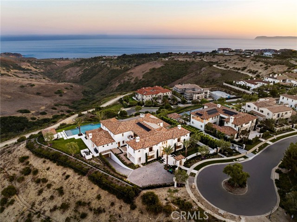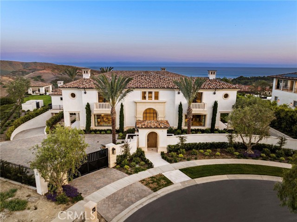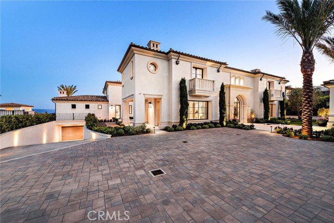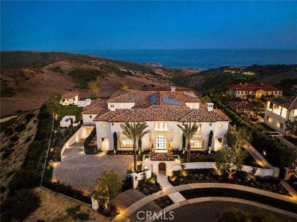20 Coastline Dr, Newport Coast, CA 92657
$60,000,000 Mortgage Calculator Active Single Family Residence
Property Details
About this Property
Perched at the pinnacle of Crystal Cove, this newly constructed estate embodies the pursuit of perfection and privacy. Beyond secure gates on over a 3/4 acre of land, the home’s coastal positioning unveils sweeping 270-degree ocean views and priceless peace. Spanning 18,336 sq. ft. +/- with 6 bedroom-suites and 12 bathrooms, this residence boasts luxurious accommodations and sun-drenched living spaces. The two-story entry foyer showcases a bold glass orb chandelier, embraced by a three-story floating staircase, which highlights the vast scale of the home. The awe-inspiring great room pulls visitors in with walls of glass that vanish from sight at the touch of a button, replaced by unfathomable views of endless ocean that infuse the space with a profound sense of ease. Allied with the great room, the primary kitchen is a sleek and modern central space, where paneled glass walls are used to deftly link to a California room. Natural light shines on brushed limestone floors, rift-cut oak cabinets, and thick slabs of Calacatta Oro Supreme marble on a centerpiece island with bar seating. Appliances are top-line with Wolf 6+ burner range, double ovens, Subzero paneled refrigerators, and Miele dishwashers, and an adjoining private catering kitchen is equally well-equipped. The main level
MLS Listing Information
MLS #
CROC24130185
MLS Source
California Regional MLS
Days on Site
116
Interior Features
Bedrooms
Dressing Area, Ground Floor Bedroom, Primary Suite/Retreat
Kitchen
Other, Pantry
Appliances
Built-in BBQ Grill, Dishwasher, Freezer, Garbage Disposal, Microwave, Other, Oven - Double, Oven - Gas, Oven Range - Built-In, Oven Range - Gas, Refrigerator, Dryer, Washer, Warming Drawer
Dining Room
Breakfast Bar, Breakfast Nook, Formal Dining Room, In Kitchen
Family Room
Other, Separate Family Room
Fireplace
Family Room, Gas Burning, Living Room, Primary Bedroom, Other Location, Outside
Laundry
In Laundry Room, Other, Upper Floor
Cooling
Central Forced Air, Central Forced Air - Gas
Heating
Central Forced Air, Fireplace, Forced Air, Gas
Exterior Features
Pool
Community Facility, Heated, In Ground, Other, Pool - Yes, Spa - Private
Style
Mediterranean
Parking, School, and Other Information
Garage/Parking
Garage, Gate/Door Opener, Other, Private / Exclusive, Room for Oversized Vehicle, Garage: 10 Car(s)
Elementary District
Newport-Mesa Unified
High School District
Newport-Mesa Unified
HOA Fee
$1462
HOA Fee Frequency
Monthly
Complex Amenities
Community Pool, Conference Facilities, Gym / Exercise Facility, Picnic Area, Playground
Neighborhood: Around This Home
Neighborhood: Local Demographics
Market Trends Charts
Nearby Homes for Sale
20 Coastline Dr is a Single Family Residence in Newport Coast, CA 92657. This 18,336 square foot property sits on a 0.778 Acres Lot and features 6 bedrooms & 9 full and 3 partial bathrooms. It is currently priced at $60,000,000 and was built in 2024. This address can also be written as 20 Coastline Dr, Newport Coast, CA 92657.
©2024 California Regional MLS. All rights reserved. All data, including all measurements and calculations of area, is obtained from various sources and has not been, and will not be, verified by broker or MLS. All information should be independently reviewed and verified for accuracy. Properties may or may not be listed by the office/agent presenting the information. Information provided is for personal, non-commercial use by the viewer and may not be redistributed without explicit authorization from California Regional MLS.
Presently MLSListings.com displays Active, Contingent, Pending, and Recently Sold listings. Recently Sold listings are properties which were sold within the last three years. After that period listings are no longer displayed in MLSListings.com. Pending listings are properties under contract and no longer available for sale. Contingent listings are properties where there is an accepted offer, and seller may be seeking back-up offers. Active listings are available for sale.
This listing information is up-to-date as of September 26, 2024. For the most current information, please contact John Cain, (949) 478-7772
