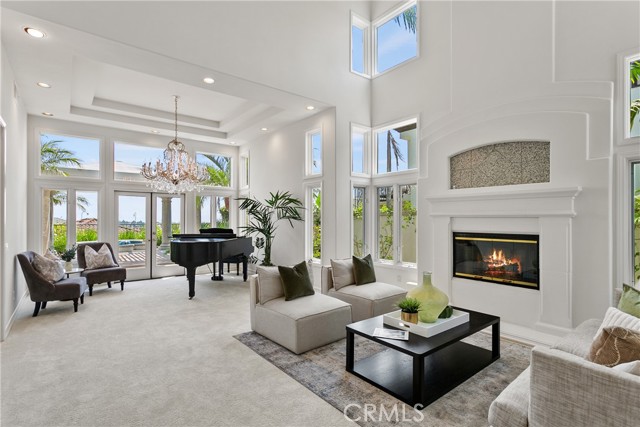26 Newcastle Lane, Laguna Niguel, CA 92677
$3,000,000 Mortgage Calculator Sold on Nov 25, 2024 Single Family Residence
Property Details
About this Property
This ocean-view estate is located in the prestigious, gated confines of Bear Brand at Ocean Ranch and features a highly sought-after downstairs bedroom with a full bathroom making it perfect for hosting guests or multigenerational living. Expansive cathedral ceilings and plenty of windows usher in an abundance of natural light and create an atmosphere of spaciousness and luxury. The comfortable layout seamlessly integrates a gourmet kitchen boasting an oversized island with seating that opens to a living area with a full bar, making it an ideal setting for entertaining. Upstairs, the expansive primary suite offers a luxurious retreat with a sitting area with ocean views and an oversized walk-in closet. Two additional bedrooms upstairs are connected by a versatile bonus room, providing ample space for a home office, playroom, or media center. Step outside to discover a yard adorned with two tranquil fountains and a built-in jacuzzi, offering a serene backdrop for savoring ocean views, refreshing breezes, spectacular sunsets and warm summer evenings. Resort-like community amenities include a pool, basketball court, playground, and a vibrant calendar of year-round neighborhood events, ensuring plenty of recreational options for residents. This prime location is close to world-renown
MLS Listing Information
MLS #
CROC24130663
MLS Source
California Regional MLS
Interior Features
Bedrooms
Ground Floor Bedroom, Primary Suite/Retreat
Kitchen
Exhaust Fan, Other, Pantry
Appliances
Dishwasher, Exhaust Fan, Garbage Disposal, Ice Maker, Other, Oven - Double, Oven - Self Cleaning, Oven Range - Built-In, Refrigerator
Dining Room
Breakfast Bar, Dining Area in Living Room, Formal Dining Room, In Kitchen, Other
Family Room
Other
Fireplace
Family Room, Gas Burning, Primary Bedroom, Other
Laundry
Chute, In Laundry Room, Other
Cooling
Ceiling Fan, Central Forced Air, Central Forced Air - Electric, Central Forced Air - Gas, Other
Heating
Central Forced Air, Forced Air, Gas
Exterior Features
Roof
Concrete, Tile
Foundation
Slab
Pool
Community Facility, Other
Style
Contemporary, Traditional
Parking, School, and Other Information
Garage/Parking
Garage, Gate/Door Opener, Off-Street Parking, Other, Storage - RV, Garage: 3 Car(s)
Elementary District
Capistrano Unified
High School District
Capistrano Unified
Water
Other
HOA Fee
$450
HOA Fee Frequency
Monthly
Complex Amenities
Community Pool, Picnic Area, Playground
Neighborhood: Around This Home
Neighborhood: Local Demographics
Market Trends Charts
26 Newcastle Lane is a Single Family Residence in Laguna Niguel, CA 92677. This 4,005 square foot property sits on a 7,260 Sq Ft Lot and features 4 bedrooms & 3 full and 1 partial bathrooms. It is currently priced at $3,000,000 and was built in 1990. This address can also be written as 26 Newcastle Lane, Laguna Niguel, CA 92677.
©2024 California Regional MLS. All rights reserved. All data, including all measurements and calculations of area, is obtained from various sources and has not been, and will not be, verified by broker or MLS. All information should be independently reviewed and verified for accuracy. Properties may or may not be listed by the office/agent presenting the information. Information provided is for personal, non-commercial use by the viewer and may not be redistributed without explicit authorization from California Regional MLS.
Presently MLSListings.com displays Active, Contingent, Pending, and Recently Sold listings. Recently Sold listings are properties which were sold within the last three years. After that period listings are no longer displayed in MLSListings.com. Pending listings are properties under contract and no longer available for sale. Contingent listings are properties where there is an accepted offer, and seller may be seeking back-up offers. Active listings are available for sale.
This listing information is up-to-date as of November 26, 2024. For the most current information, please contact Helena Noonan, (949) 687-2500
