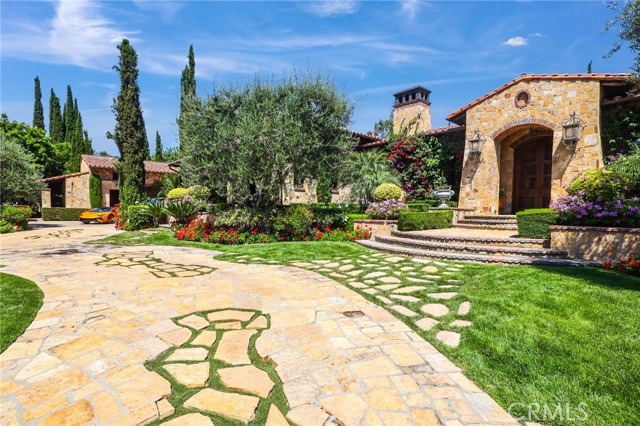22901 Sonriente Trl, Coto de Caza, CA 92679
$8,680,000 Mortgage Calculator Sold on Sep 23, 2024 Single Family Residence
Property Details
About this Property
Discover this timeless Exquisite Paradise at the end of a private, gated cul-de-sac in the Prestigious Los Ranchos Estates. This 6-bedroom, 8-bathroom masterpiece welcomes you with grandeur and elegance, featuring high colliding barrel-rolled ceilings, a Gourmet Chef's Kitchen, and a breathtaking Great Room. Step inside and be captivated by the expansive entertainment areas, framed beautifully by groin vaulted ceilings and stunning architectural details. Indulge in the finest luxury finishes, including French Bone Merrier stone, exotic imported marbles, Venetian plaster, and bronze embellishments. The estate also boasts solid walnut hand-carved cabinets, a library-style office, billiards room, formal dining room, wine cellar, state-of-the-art technology, and a separate guest retreat, all thoughtfully integrated into an open living space. The exquisitely landscaped grounds showcase a rock waterfall pool/spa, a separate pool house with a theater, a large entertaining terrace, BBQ area, and a sunken tennis court. This property includes a water well to support all landscaping and irrigation, ensuring lush, green surroundings year-round. Offering maximum privacy and tranquility, this estate represents exceptional quality and unparalleled luxury living!
MLS Listing Information
MLS #
CROC24132427
MLS Source
California Regional MLS
Interior Features
Bedrooms
Ground Floor Bedroom, Primary Suite/Retreat
Kitchen
Exhaust Fan, Other, Pantry
Appliances
Built-in BBQ Grill, Dishwasher, Exhaust Fan, Freezer, Garbage Disposal, Hood Over Range, Ice Maker, Microwave, Other, Oven - Double, Oven - Self Cleaning, Oven Range - Built-In, Refrigerator, Dryer, Washer, Water Softener, Warming Drawer
Dining Room
Breakfast Bar, Formal Dining Room, Other
Family Room
Other, Separate Family Room
Fireplace
Dining Room, Living Room, Primary Bedroom, Other Location
Laundry
In Laundry Room
Cooling
Ceiling Fan, Central Forced Air, Other
Heating
Central Forced Air, Forced Air
Exterior Features
Pool
Heated, In Ground, Other, Pool - Yes
Style
Mediterranean
Parking, School, and Other Information
Garage/Parking
Garage, Other, Room for Oversized Vehicle, Garage: 7 Car(s)
Elementary District
Capistrano Unified
High School District
Capistrano Unified
HOA Fee
$695
HOA Fee Frequency
Monthly
Complex Amenities
Club House
Neighborhood: Around This Home
Neighborhood: Local Demographics
Market Trends Charts
22901 Sonriente Trl is a Single Family Residence in Coto de Caza, CA 92679. This 9,943 square foot property sits on a 2.7 Acres Lot and features 6 bedrooms & 7 full and 1 partial bathrooms. It is currently priced at $8,680,000 and was built in 2004. This address can also be written as 22901 Sonriente Trl, Coto de Caza, CA 92679.
©2024 California Regional MLS. All rights reserved. All data, including all measurements and calculations of area, is obtained from various sources and has not been, and will not be, verified by broker or MLS. All information should be independently reviewed and verified for accuracy. Properties may or may not be listed by the office/agent presenting the information. Information provided is for personal, non-commercial use by the viewer and may not be redistributed without explicit authorization from California Regional MLS.
Presently MLSListings.com displays Active, Contingent, Pending, and Recently Sold listings. Recently Sold listings are properties which were sold within the last three years. After that period listings are no longer displayed in MLSListings.com. Pending listings are properties under contract and no longer available for sale. Contingent listings are properties where there is an accepted offer, and seller may be seeking back-up offers. Active listings are available for sale.
This listing information is up-to-date as of September 26, 2024. For the most current information, please contact Steven Liu
