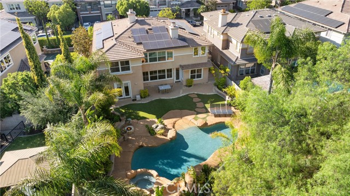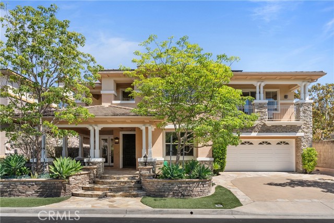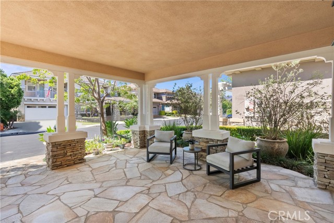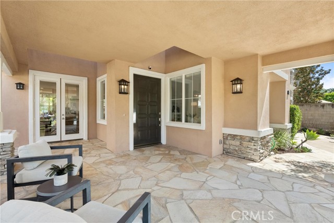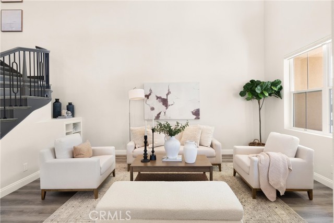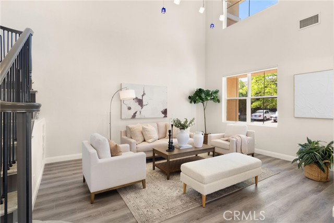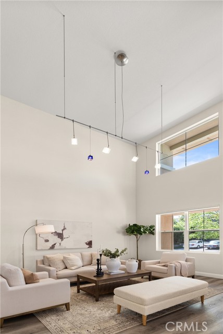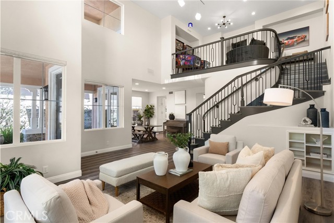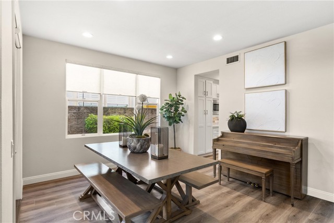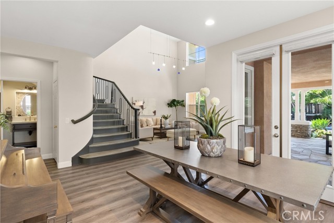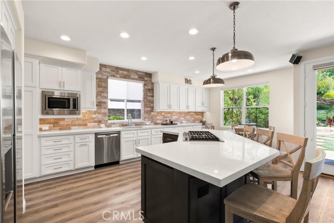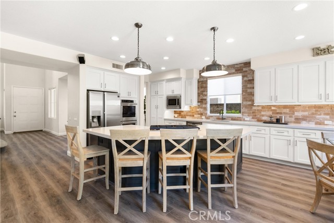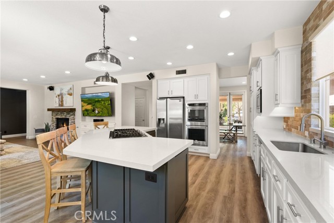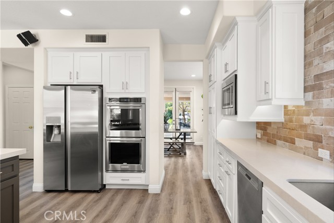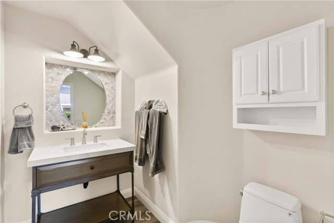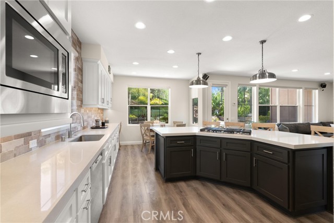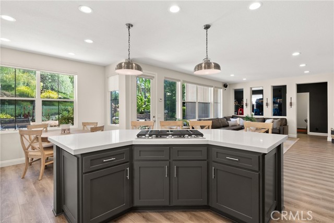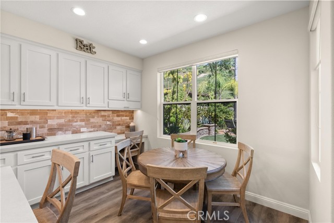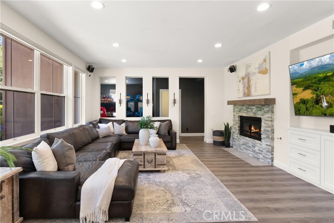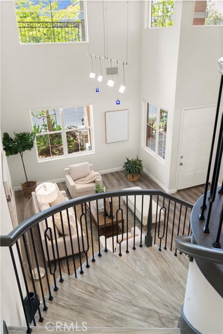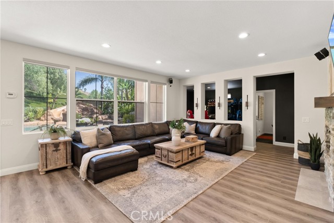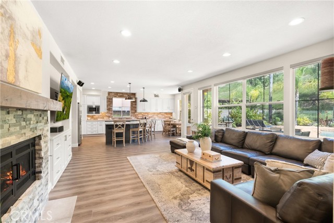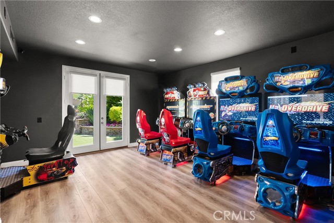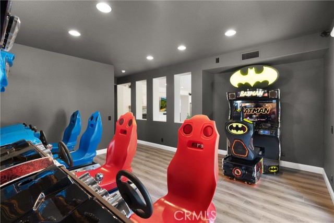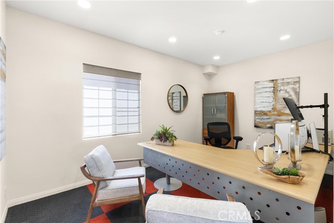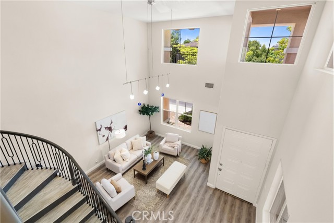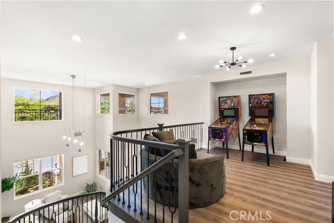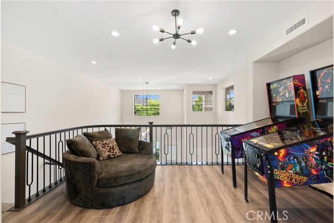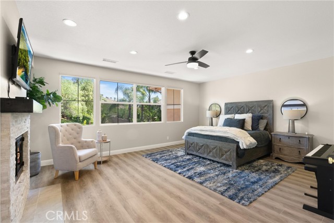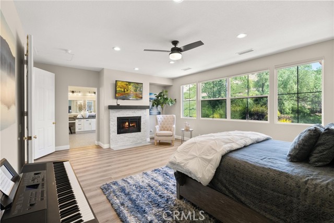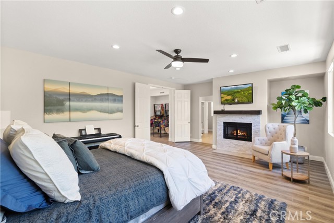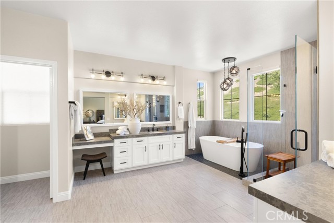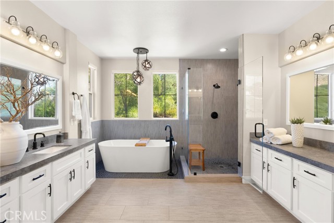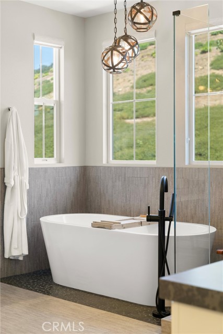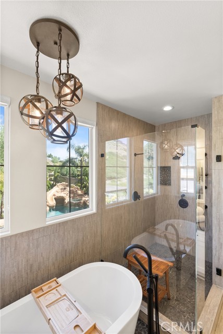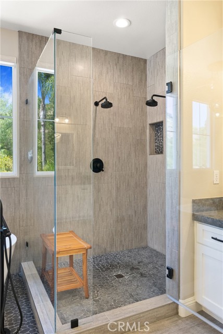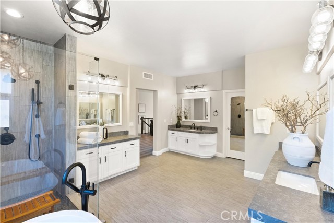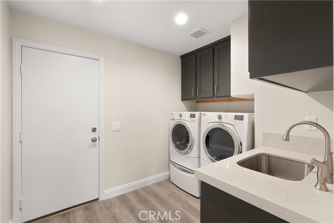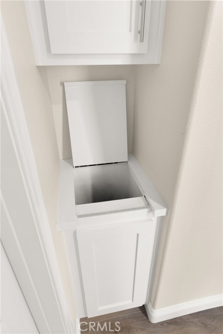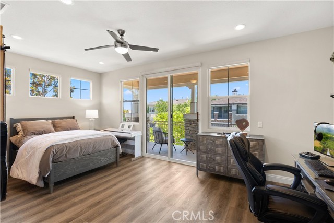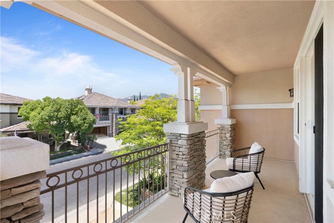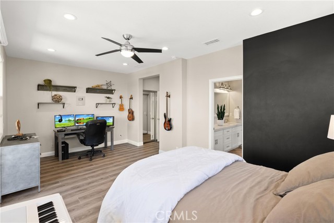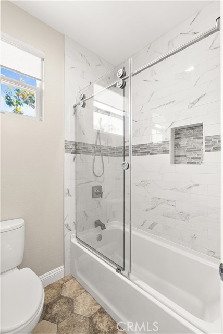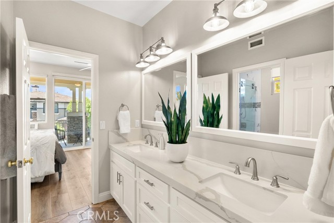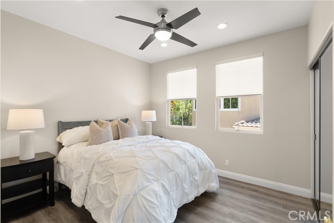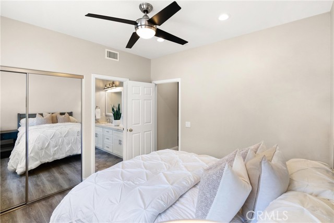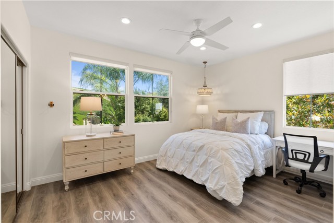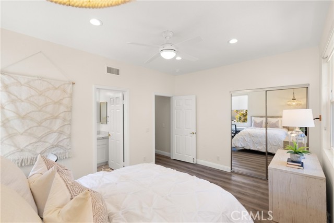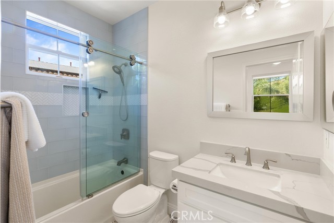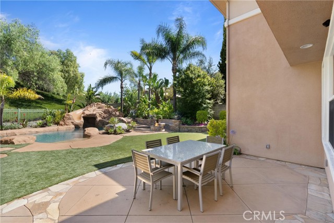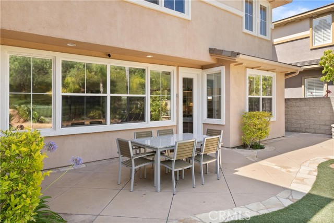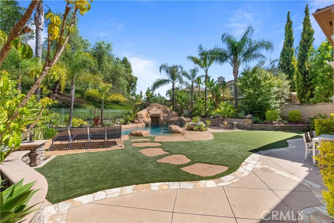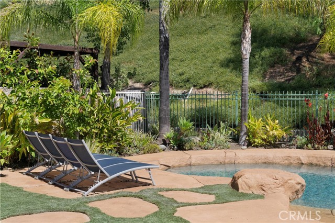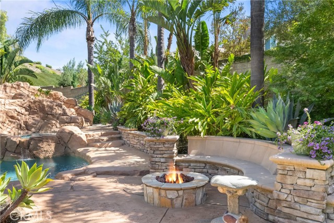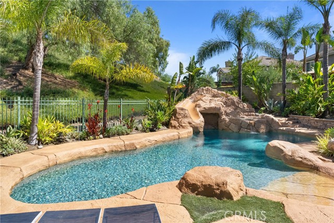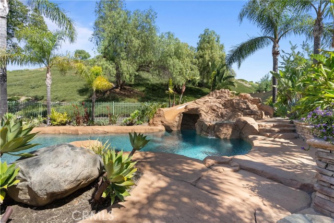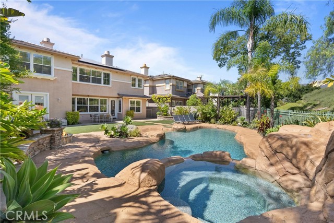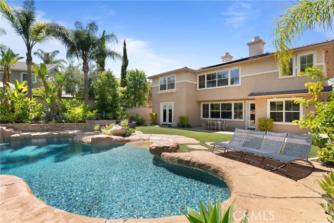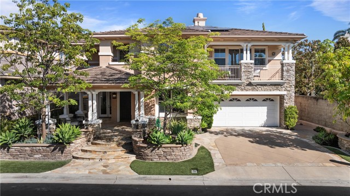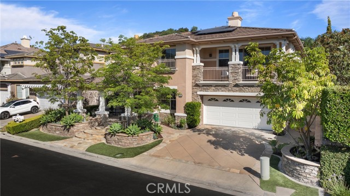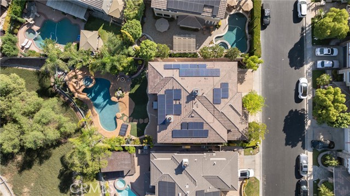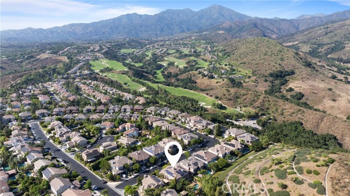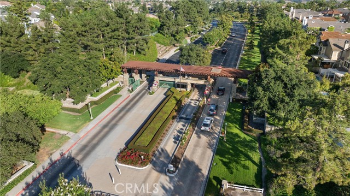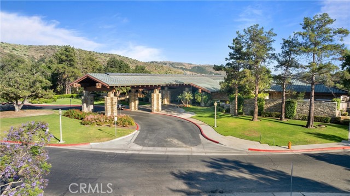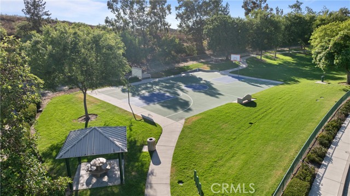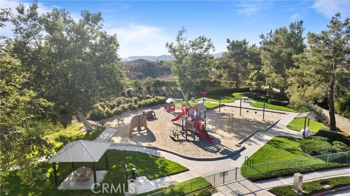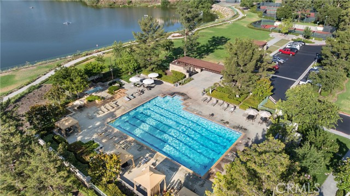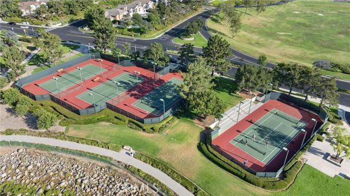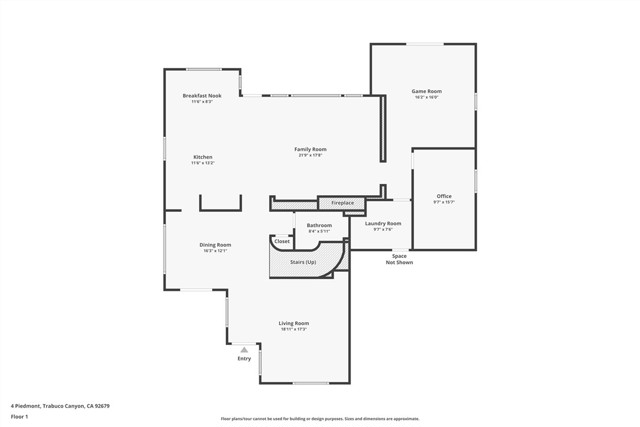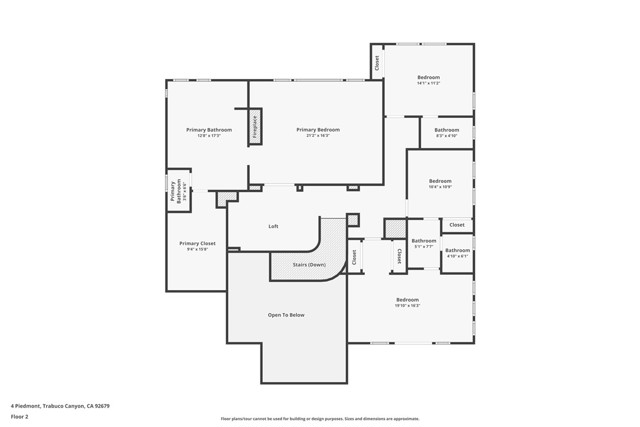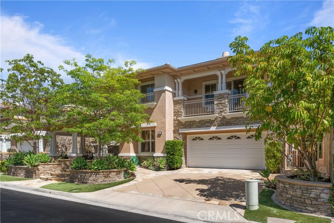4 Piedmont, Rancho Santa Margarita, CA 92679
$2,249,000 Mortgage Calculator Active Single Family Residence
Property Details
Upcoming Open Houses
About this Property
This elegant home in the Dove Canyon Community boasts 4 bedrooms, 4 bathrooms, and multiple living spaces including a family room, game room, office, and loft. Updated in 2019-2020, it features an open concept floor plan with vaulted ceilings, a modern kitchen with quartz countertops, and durable luxury vinyl flooring throughout. Professional designer accents and influence are evident in the material selections, with designer lighting accents and beautifully finished bathrooms featuring the finest finishes. Situated on a premium lot, the home includes a sizable balcony and a large entry patio, ideal for enjoying the peaceful location. The energy-efficient home includes recessed LED lighting, ceiling fans, solar panels, and a newly relayed roof (2024). The luxurious primary suite offers a gas fireplace, freestanding bathtub, dual shower heads, dual sinks, and a spacious walk-in closet. Additional features include a cozy family room with built-in entertainment, secondary bedrooms with unique amenities, advanced climate control with smart thermostats, and a convenient laundry chute.The expansive backyard provides ultimate privacy with a scenic backdrop ideal for enjoying the tranquil surroundings. Outdoor entertainment is enhanced with a social fire pit, custom seating areas, and pr
MLS Listing Information
MLS #
CROC24145055
MLS Source
California Regional MLS
Days on Site
126
Interior Features
Bedrooms
Primary Suite/Retreat, Other
Bathrooms
Jack and Jill
Kitchen
Other
Appliances
Dishwasher, Freezer, Microwave, Other, Oven - Double, Refrigerator
Dining Room
Breakfast Bar, Breakfast Nook, Formal Dining Room, In Kitchen
Family Room
Other
Fireplace
Family Room, Fire Pit, Primary Bedroom
Laundry
Chute, Other
Cooling
Central Forced Air
Heating
Central Forced Air
Exterior Features
Roof
Tile
Foundation
Slab
Pool
Community Facility, Heated, In Ground, Other, Pool - Yes, Spa - Community Facility, Spa - Private
Style
Craftsman
Parking, School, and Other Information
Garage/Parking
Attached Garage, Garage, Other, Garage: 2 Car(s)
Elementary District
Capistrano Unified
High School District
Capistrano Unified
HOA Fee
$320
HOA Fee Frequency
Monthly
Complex Amenities
Barbecue Area, Community Pool, Golf Course, Gym / Exercise Facility, Other, Picnic Area, Playground
Contact Information
Listing Agent
Audra Lambert
Realty One Group West
License #: 01909872
Phone: (949) 697-2232
Co-Listing Agent
Sirrekka Schoenfeld
Realty One Group West
License #: 02166471
Phone: (949) 503-7944
Neighborhood: Around This Home
Neighborhood: Local Demographics
Market Trends Charts
Nearby Homes for Sale
4 Piedmont is a Single Family Residence in Rancho Santa Margarita, CA 92679. This 3,750 square foot property sits on a 8,320 Sq Ft Lot and features 4 bedrooms & 3 full and 1 partial bathrooms. It is currently priced at $2,249,000 and was built in 1997. This address can also be written as 4 Piedmont, Rancho Santa Margarita, CA 92679.
©2024 California Regional MLS. All rights reserved. All data, including all measurements and calculations of area, is obtained from various sources and has not been, and will not be, verified by broker or MLS. All information should be independently reviewed and verified for accuracy. Properties may or may not be listed by the office/agent presenting the information. Information provided is for personal, non-commercial use by the viewer and may not be redistributed without explicit authorization from California Regional MLS.
Presently MLSListings.com displays Active, Contingent, Pending, and Recently Sold listings. Recently Sold listings are properties which were sold within the last three years. After that period listings are no longer displayed in MLSListings.com. Pending listings are properties under contract and no longer available for sale. Contingent listings are properties where there is an accepted offer, and seller may be seeking back-up offers. Active listings are available for sale.
This listing information is up-to-date as of November 21, 2024. For the most current information, please contact Audra Lambert, (949) 697-2232
