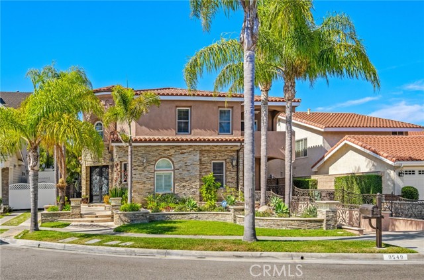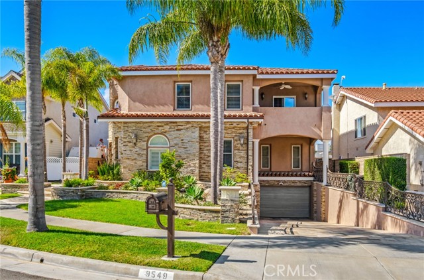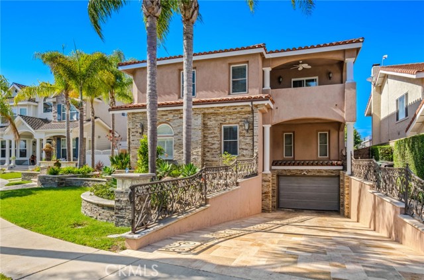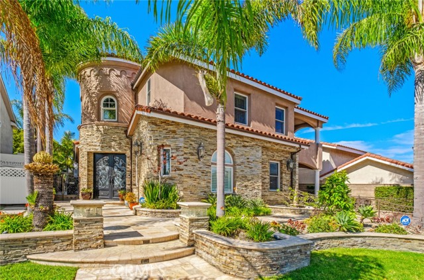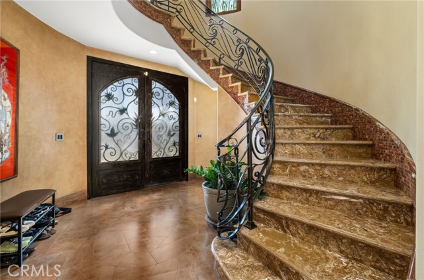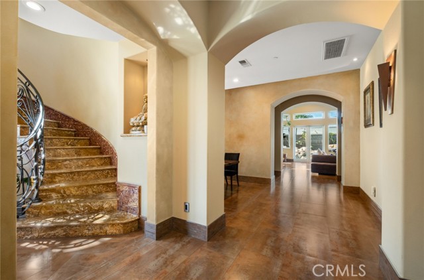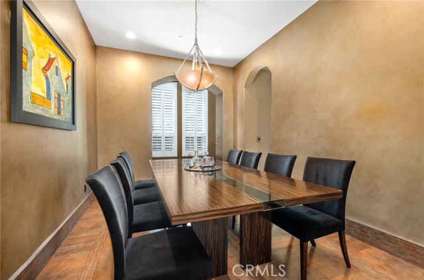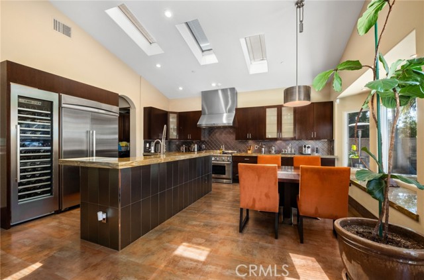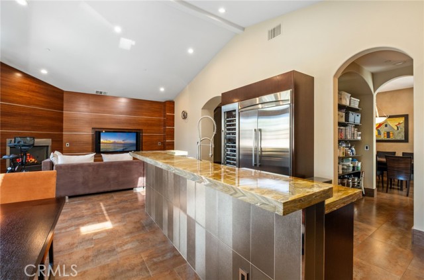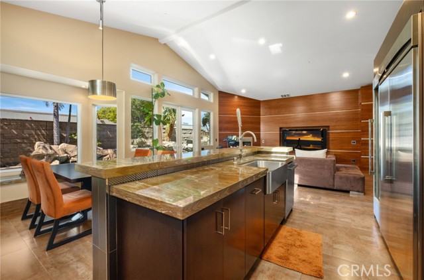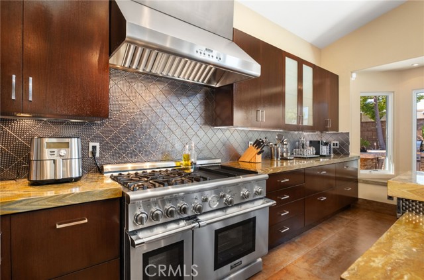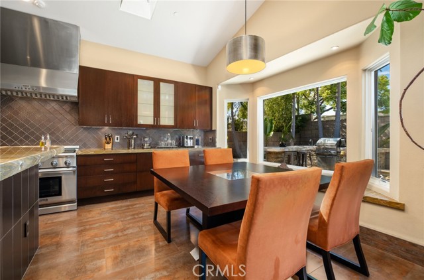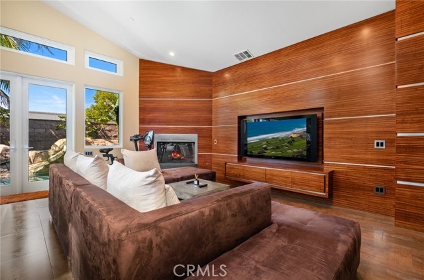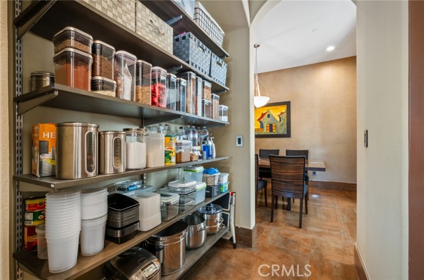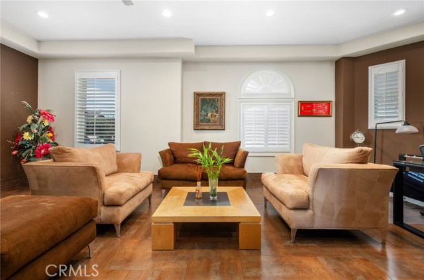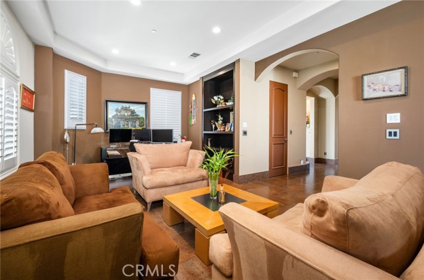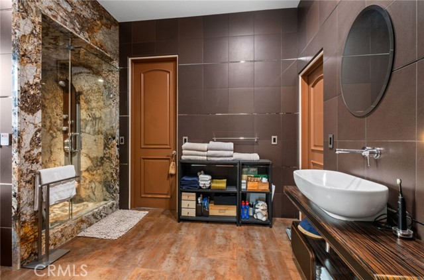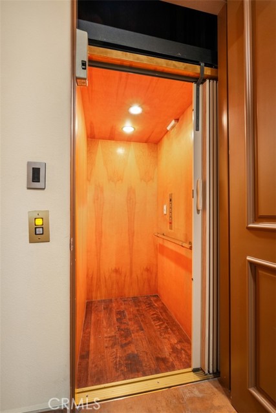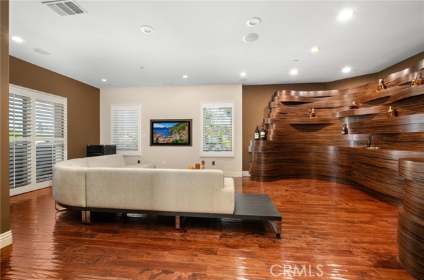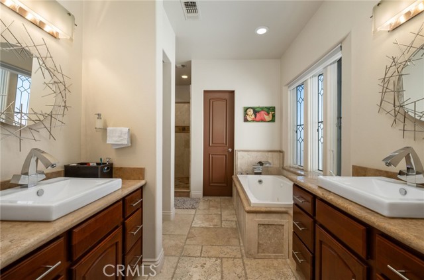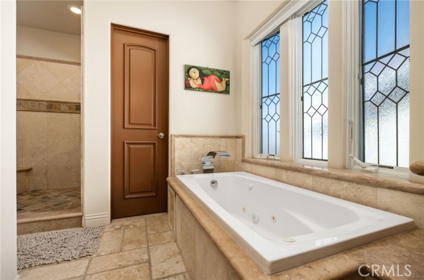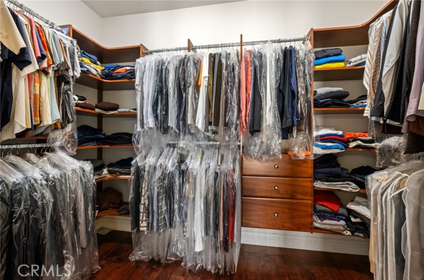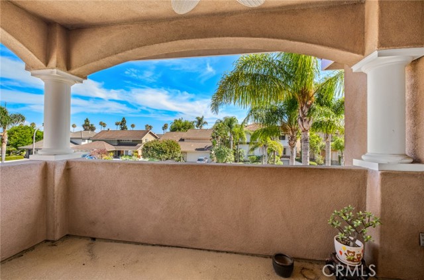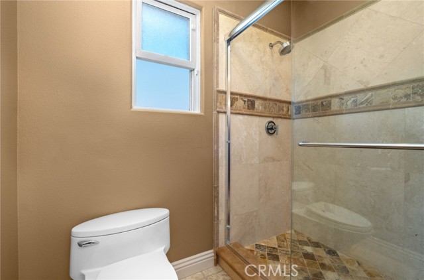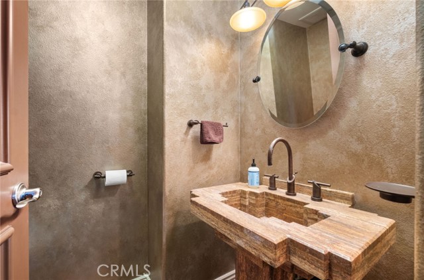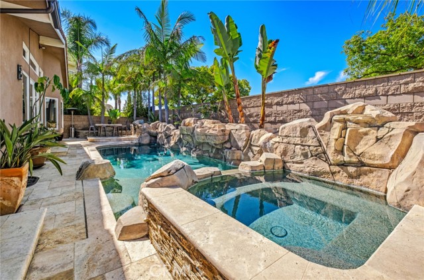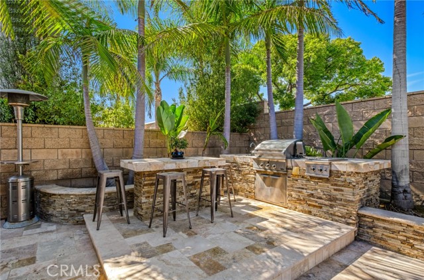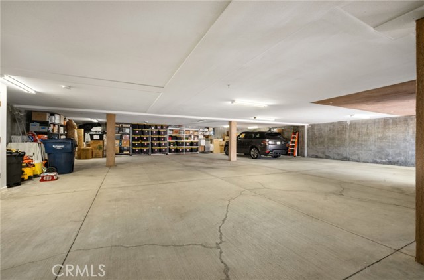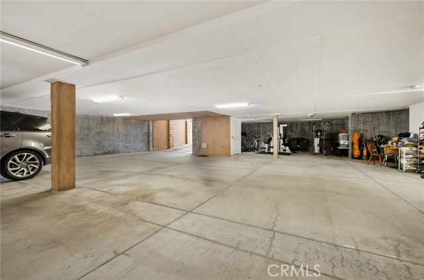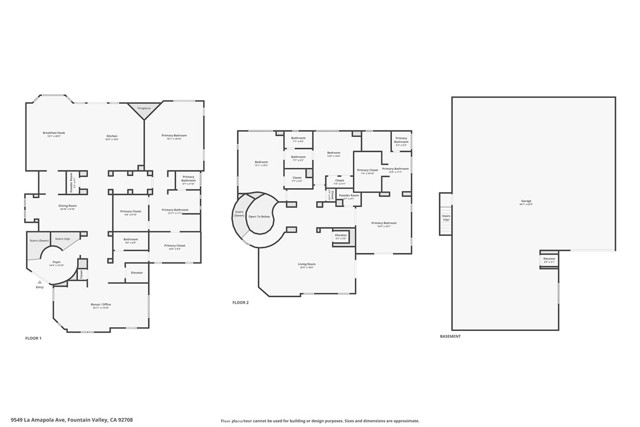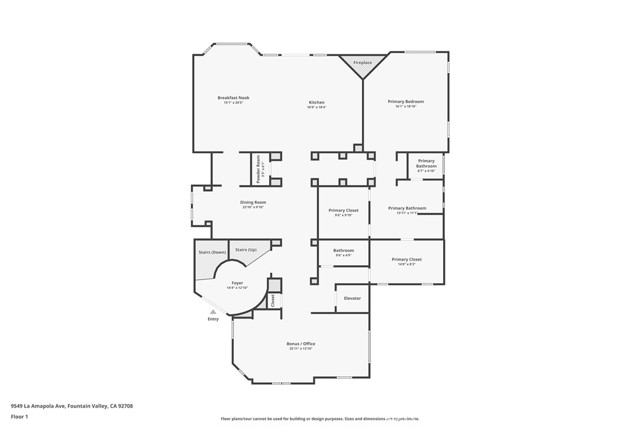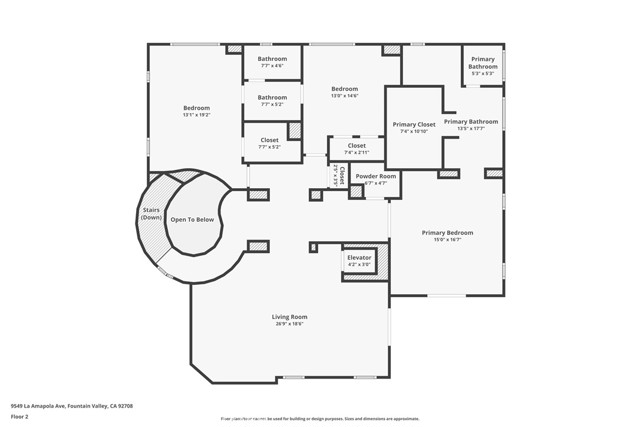9549 La Amapola Ave, Fountain Valley, CA 92708
$3,490,000 Mortgage Calculator Active Single Family Residence
Property Details
About this Property
Discover an unparalleled living experience in this one-of-a-kind palatial estate designed for multi-generational living. Nestled at the end of a cul-de-sac, less than 4 miles from the beach, this custom-built masterpiece is one of only five that were built in this exclusive enclave. Crafted in 2006, this 4,653 SF home features 5 bedrooms, 4 full baths, 2 half baths (one primary suite up & one down), and a remarkable 2,850 SF subterranean 10-car garage with an elevator to the 2nd & 3rd floors. The finest materials & impeccable craftsmanship used in the construction of this magnificent home boasting sophisticated architectural details & attention to detail given to every square inch, including extensive use of exotic hardwoods, natural stone, coffered ceilings, arched passages, smooth plaster walls, solid wood palladium doors, LED recessed lighting, designer fixtures, mosaic tile inlays, dual-pane windows, plantation shutters, stone wainscoting, 2 fireplaces, dual-zone A/C, jetted tubs, and walk-in closet organizers. The impressive exterior features include stacked stone siding, Travertine walkways, tropical landscaping, and lighting. Enter through custom solid wood & wrought iron double entry doors to a grand rotunda foyer with a dramatic sweeping stone & wrought iron staircase. T
MLS Listing Information
MLS #
CROC24145912
MLS Source
California Regional MLS
Days on Site
161
Interior Features
Bedrooms
Ground Floor Bedroom, Primary Suite/Retreat, Primary Suite/Retreat - 2+
Bathrooms
Jack and Jill
Kitchen
Exhaust Fan, Other, Pantry
Appliances
Built-in BBQ Grill, Dishwasher, Exhaust Fan, Garbage Disposal, Hood Over Range, Microwave, Other, Oven - Double, Oven Range - Built-In, Oven Range - Gas, Refrigerator
Dining Room
Breakfast Bar, Breakfast Nook, Formal Dining Room, In Kitchen, Other
Family Room
Other, Separate Family Room
Fireplace
Electric, Living Room, Primary Bedroom
Laundry
Hookup - Gas Dryer, In Laundry Room, Other
Cooling
Ceiling Fan, Central Forced Air, Other
Heating
Central Forced Air, Forced Air
Exterior Features
Roof
Tile
Foundation
Slab
Pool
Gunite, Heated, Heated - Gas, In Ground, Other, Pool - Yes, Spa - Private
Style
Traditional
Parking, School, and Other Information
Garage/Parking
Garage, Other, Private / Exclusive, Garage: 10 Car(s)
Elementary District
Fountain Valley Elementary
Water
Other
HOA Fee
$0
Contact Information
Listing Agent
Lily Campbell
First Team Real Estate
License #: 01229782
Phone: (714) 717-5095
Co-Listing Agent
Cabot Harvey
First Team Real Estate
License #: 01226415
Phone: –
Neighborhood: Around This Home
Neighborhood: Local Demographics
Market Trends Charts
Nearby Homes for Sale
9549 La Amapola Ave is a Single Family Residence in Fountain Valley, CA 92708. This 4,653 square foot property sits on a 7,292 Sq Ft Lot and features 5 bedrooms & 4 full and 2 partial bathrooms. It is currently priced at $3,490,000 and was built in 2006. This address can also be written as 9549 La Amapola Ave, Fountain Valley, CA 92708.
©2024 California Regional MLS. All rights reserved. All data, including all measurements and calculations of area, is obtained from various sources and has not been, and will not be, verified by broker or MLS. All information should be independently reviewed and verified for accuracy. Properties may or may not be listed by the office/agent presenting the information. Information provided is for personal, non-commercial use by the viewer and may not be redistributed without explicit authorization from California Regional MLS.
Presently MLSListings.com displays Active, Contingent, Pending, and Recently Sold listings. Recently Sold listings are properties which were sold within the last three years. After that period listings are no longer displayed in MLSListings.com. Pending listings are properties under contract and no longer available for sale. Contingent listings are properties where there is an accepted offer, and seller may be seeking back-up offers. Active listings are available for sale.
This listing information is up-to-date as of December 05, 2024. For the most current information, please contact Lily Campbell, (714) 717-5095
