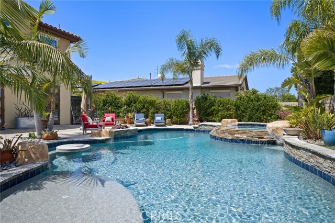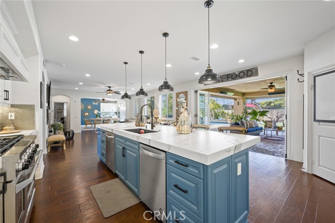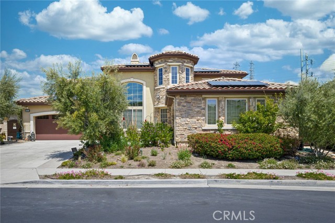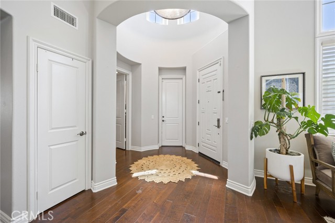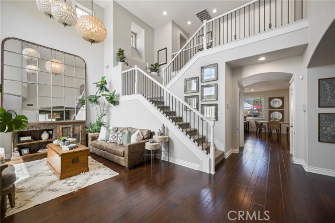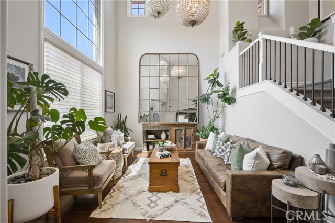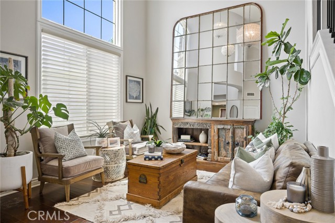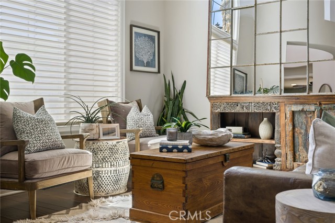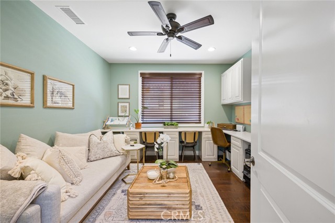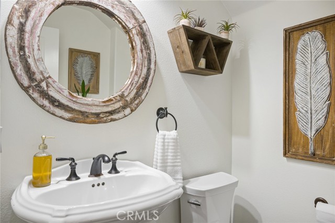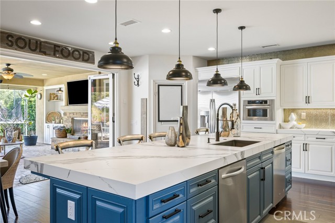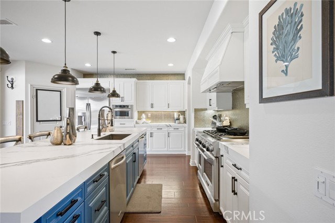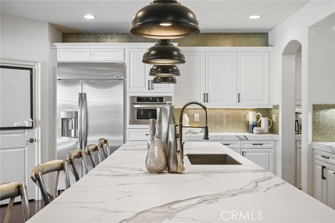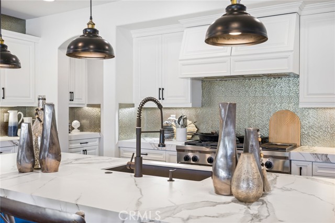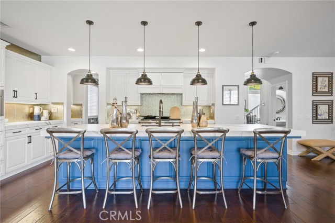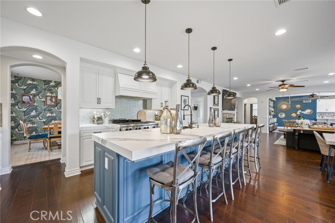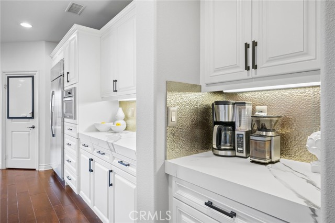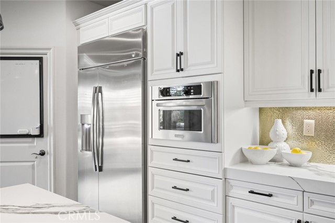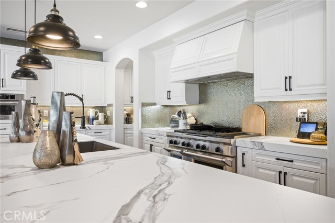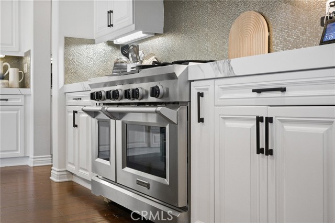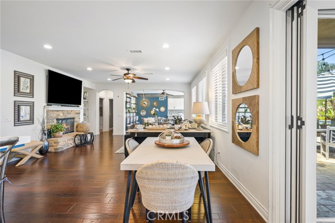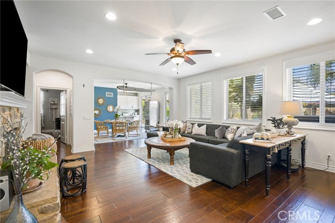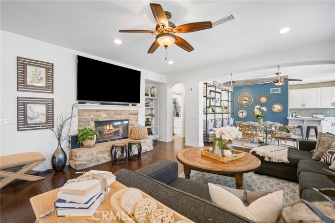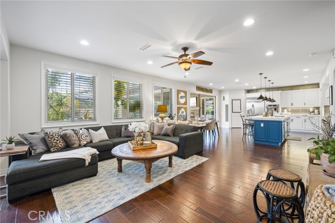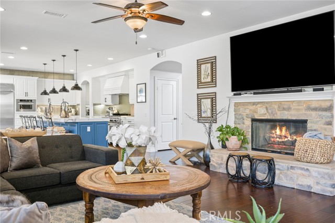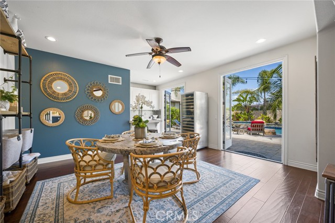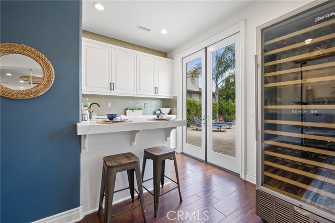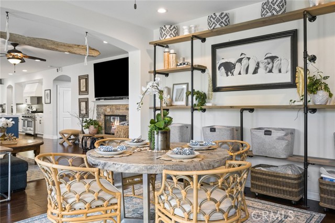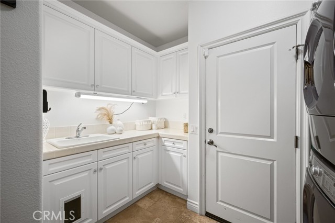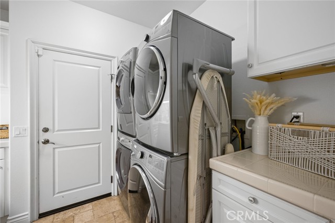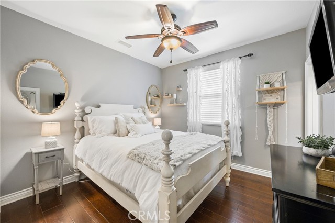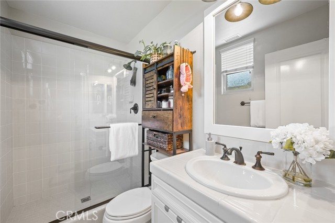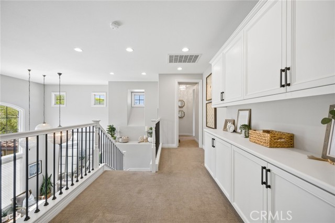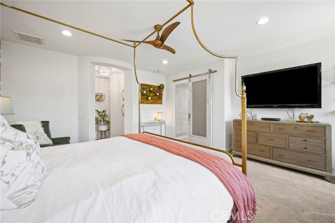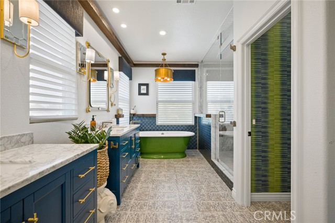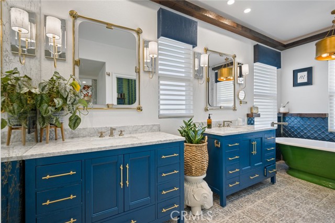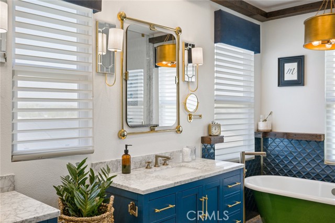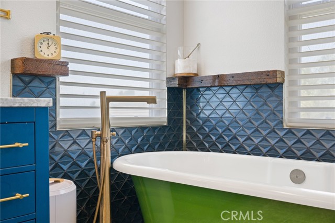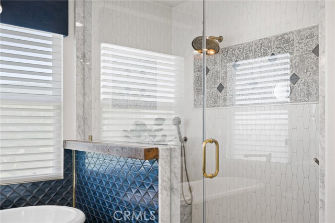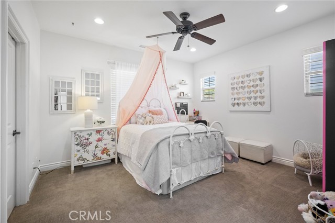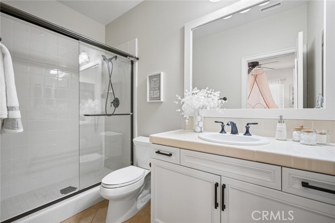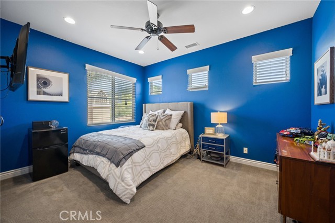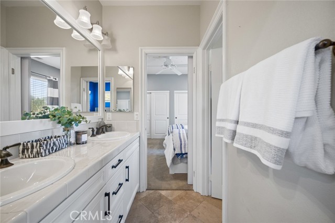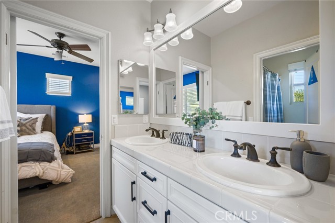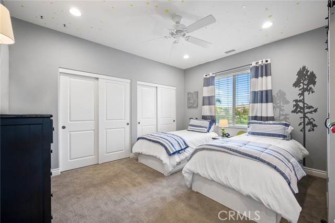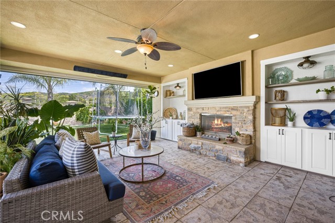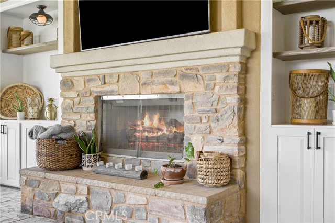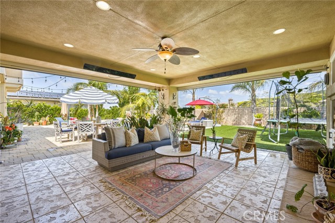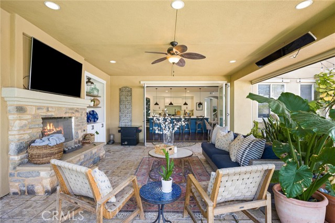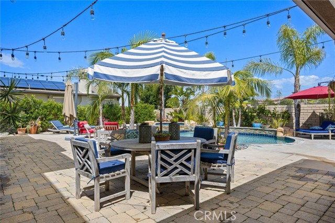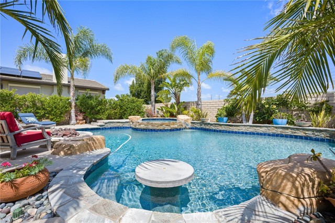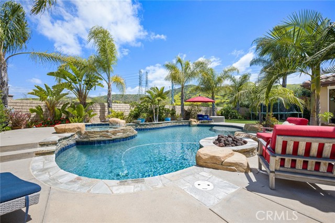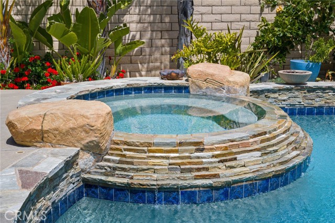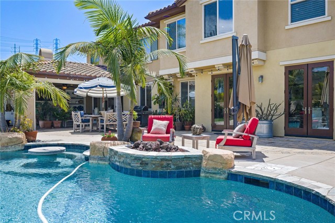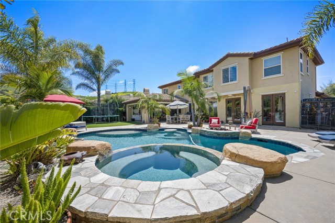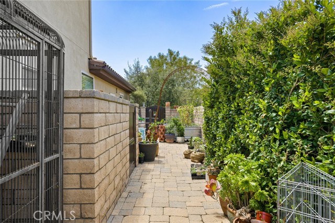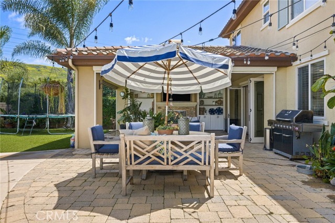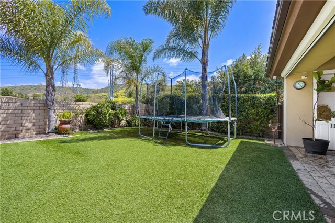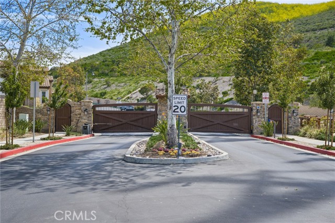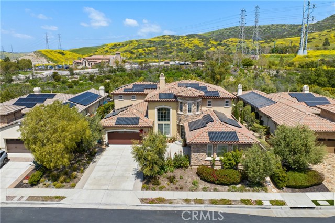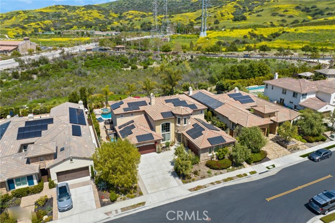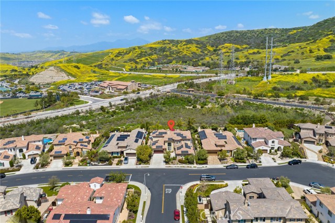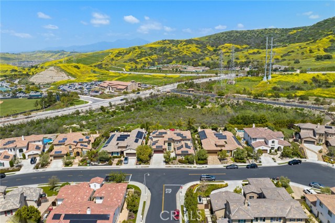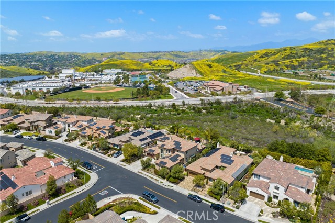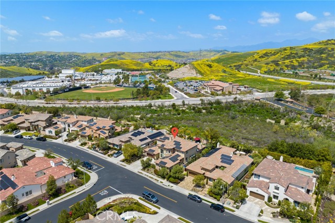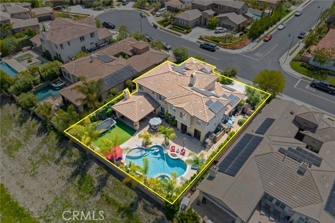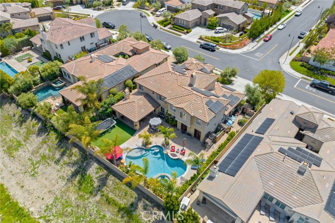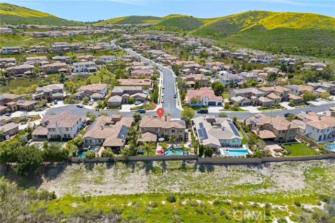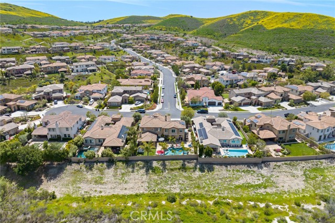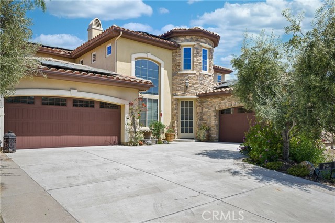29291 via Zamora, San Juan Capistrano, CA 92675
$2,695,000 Mortgage Calculator Active Single Family Residence
Property Details
About this Property
Your own private oasis awaits in this spectacular San Juan home. Located in the gated community of Rancho San Juan, this property has it all! The back yard has a large pool with water features, Baja shelf and built-in table. There is an enclosed California room with a custom enclosure with built-in screens that includes a fireplace, heaters, entertainment built-ins and tv. The California room is adjacent to bi-fold doors in the kitchen, that bring indoor living outdoors. The spacious kitchen has been recently remodeled, with matte porcelain counters, white cabinets with customizations, stainless appliances, walk-in pantry and a built in refrigerator. This 5 bedroom PLUS office floor plan includes a downstairs guest suite (bedroom and en suite bathroom), an office with built-in desks (this could be a 6th bedroom), and two, 2 car garages (4 car garage). Upstairs includes the primary bedroom with a gorgeous remodeled primary bathroom. This bathroom has custom vanities, tile work, a stand alone claw tub, expansive shower and water closet. Also upstairs are three more bedrooms, one with an en suite bathroom and a “jack and Jill” bathroom in between the other two bedrooms. Additional upgrades in this home include hardwood floors, recessed lighting, custom wall treatments, ceiling fans,
MLS Listing Information
MLS #
CROC24160224
MLS Source
California Regional MLS
Days on Site
89
Interior Features
Bedrooms
Ground Floor Bedroom, Primary Suite/Retreat
Bathrooms
Jack and Jill
Kitchen
Other, Pantry
Appliances
Dishwasher, Other, Oven Range - Gas, Refrigerator
Dining Room
Breakfast Bar, Breakfast Nook, Formal Dining Room
Family Room
Other
Fireplace
Family Room, Fire Pit, Other Location
Laundry
In Laundry Room, Other
Cooling
Ceiling Fan, Central Forced Air, Other
Heating
Central Forced Air
Exterior Features
Roof
Tile
Foundation
Slab
Pool
In Ground, Other, Pool - Yes, Spa - Private
Parking, School, and Other Information
Garage/Parking
Attached Garage, Garage, Other, Garage: 4 Car(s)
Elementary District
Capistrano Unified
High School District
Capistrano Unified
HOA Fee
$357
HOA Fee Frequency
Monthly
Complex Amenities
Barbecue Area, Picnic Area
Neighborhood: Around This Home
Neighborhood: Local Demographics
Market Trends Charts
Nearby Homes for Sale
29291 via Zamora is a Single Family Residence in San Juan Capistrano, CA 92675. This 3,852 square foot property sits on a 10,522 Sq Ft Lot and features 5 bedrooms & 4 full and 1 partial bathrooms. It is currently priced at $2,695,000 and was built in 2012. This address can also be written as 29291 via Zamora, San Juan Capistrano, CA 92675.
©2024 California Regional MLS. All rights reserved. All data, including all measurements and calculations of area, is obtained from various sources and has not been, and will not be, verified by broker or MLS. All information should be independently reviewed and verified for accuracy. Properties may or may not be listed by the office/agent presenting the information. Information provided is for personal, non-commercial use by the viewer and may not be redistributed without explicit authorization from California Regional MLS.
Presently MLSListings.com displays Active, Contingent, Pending, and Recently Sold listings. Recently Sold listings are properties which were sold within the last three years. After that period listings are no longer displayed in MLSListings.com. Pending listings are properties under contract and no longer available for sale. Contingent listings are properties where there is an accepted offer, and seller may be seeking back-up offers. Active listings are available for sale.
This listing information is up-to-date as of October 21, 2024. For the most current information, please contact Robyn Webb, (714) 328-5999
