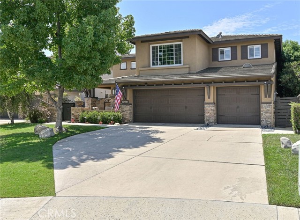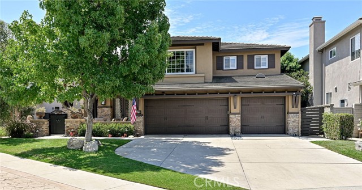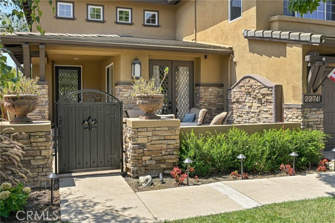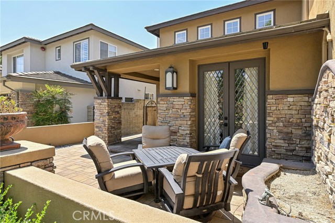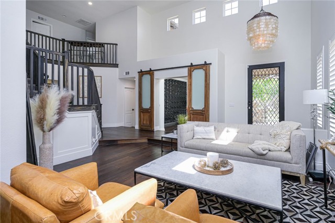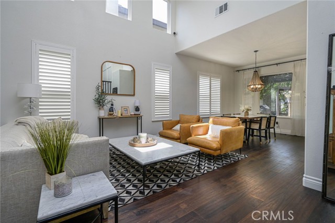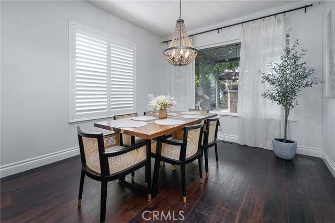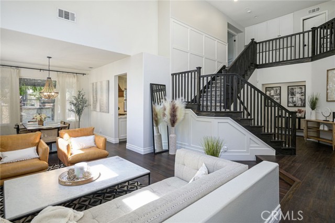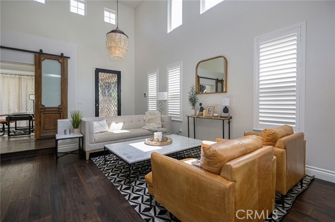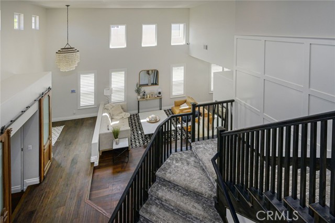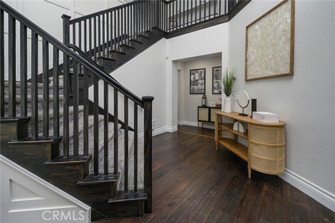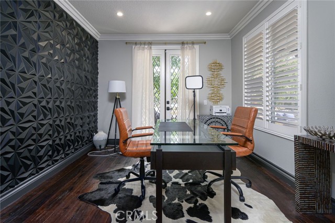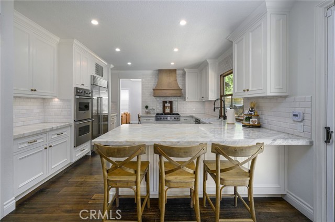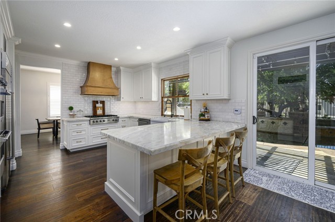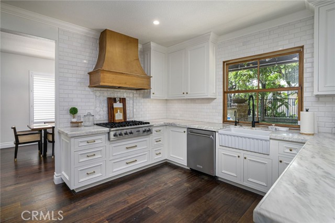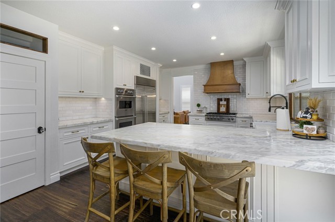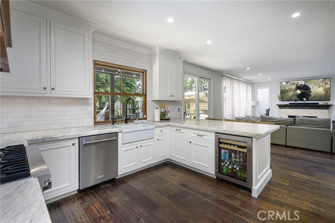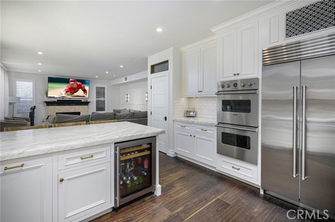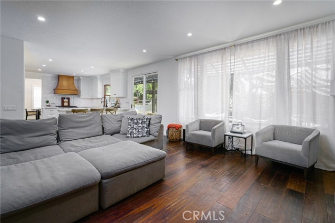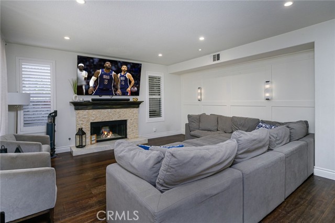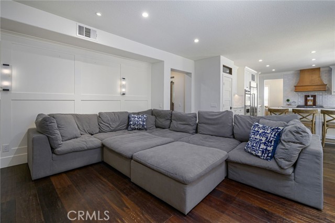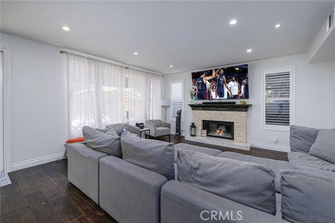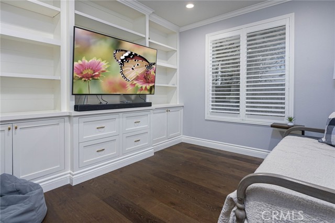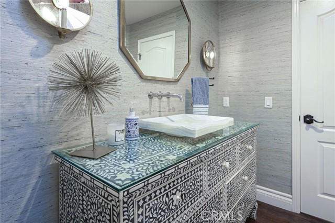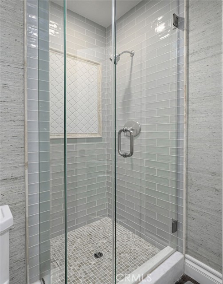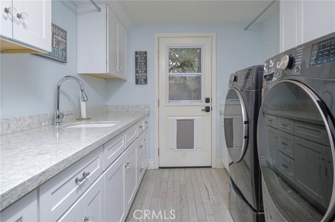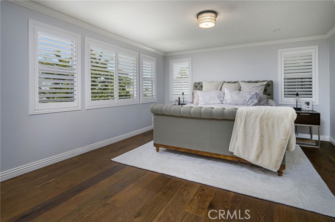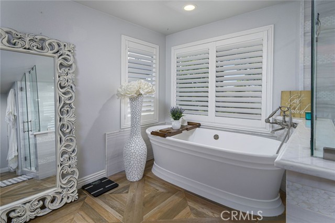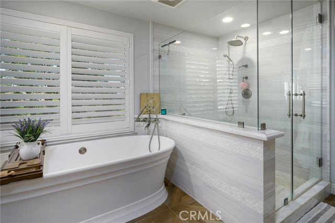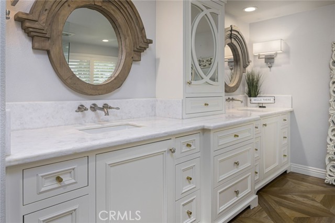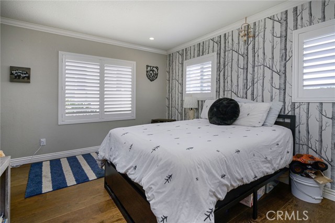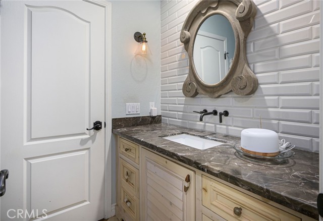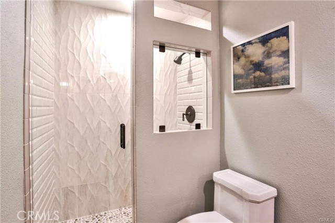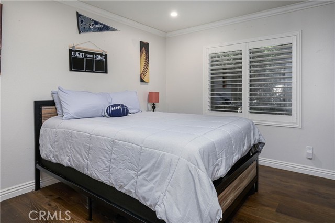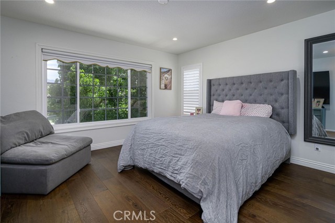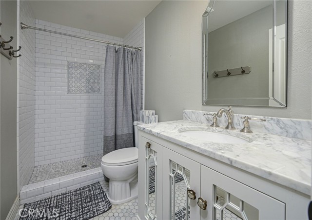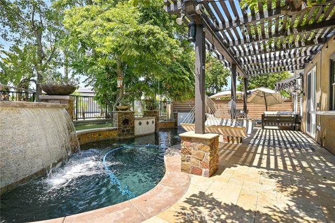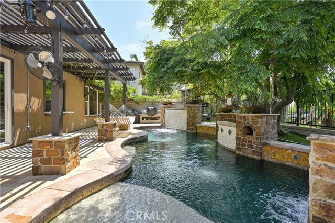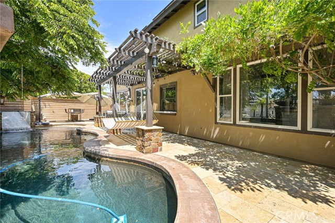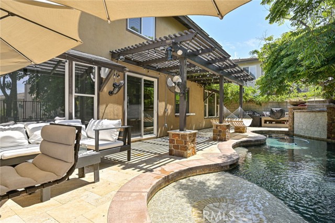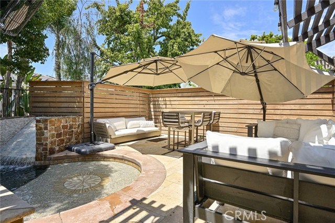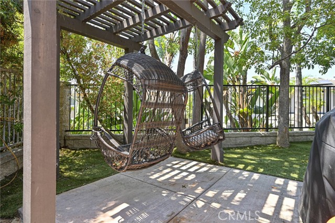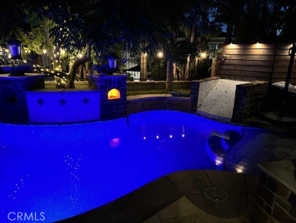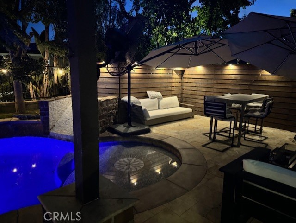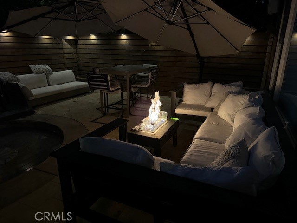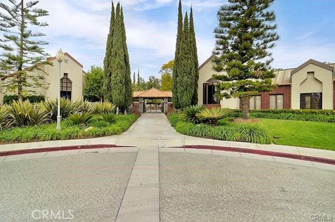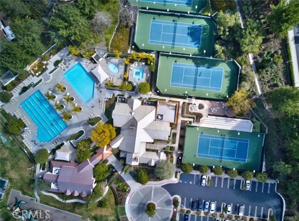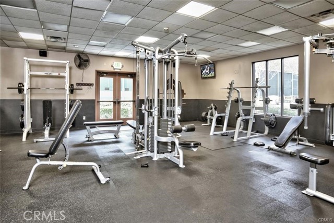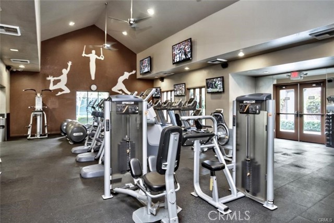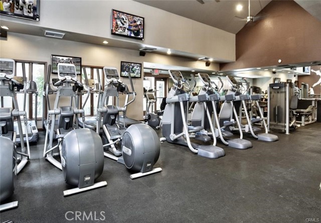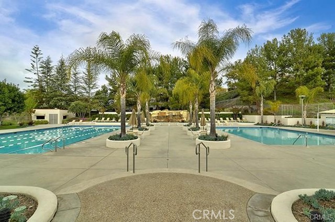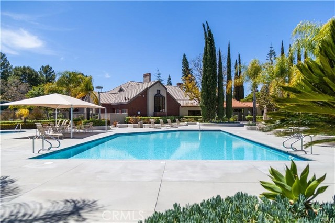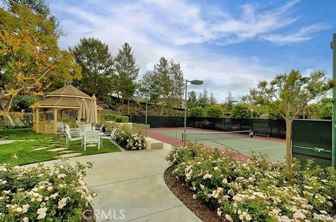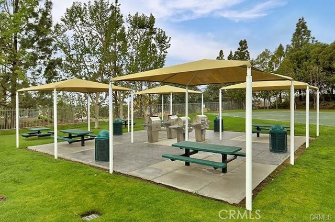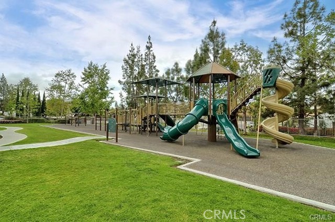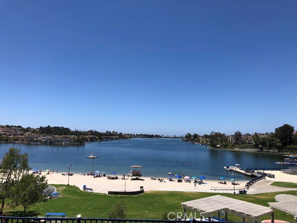22741 Cottonwood, Mission Viejo, CA 92692
$2,350,000 Mortgage Calculator Active Single Family Residence
Property Details
About this Property
This one has it all! Stunning remodeled pool home with 5 bedrooms 4 baths plus office located at the end of a cul-de-sac street in the guard gated community of Canyon Crest. Enter through the courtyard into this spectacular home. The main level offers a spacious living room with two story ceilings, formal dining room, office with leaded glass French doors leading out to the front courtyard, main floor bedroom and bath, large family room with fireplace and a gorgeous remodeled kitchen with custom cabinets, marble counter tops, farm sink, stainless steel appliances including built-in Sub-Zero refrigerator/freezer, Viking cooktop & double oven as well as a large walk-in pantry. Upstairs there are 4 additonal spacious bedrooms and 3 bathrooms (including a Jack and Jill bathroom). The primary bedroom offers 2 walk-in closets and a luxurious remodeled primary bath with freestanding tub. The fantastic resort style backyard with beautiful pool & waterfalls and lush landscaping, offers a perfect oasis for your enjoyment and relaxation. Features: Custom cabinetry and hardware, newer HVAC, Pex piping, solar panels (fully paid for), water softener, reverse osmosis in kitchen, 3 car garage with storage and epoxy flooring, large laundry room with sink and more! The community clubhouse offers
MLS Listing Information
MLS #
CROC24164614
MLS Source
California Regional MLS
Days on Site
105
Interior Features
Bedrooms
Ground Floor Bedroom, Primary Suite/Retreat
Bathrooms
Jack and Jill
Kitchen
Other, Pantry
Appliances
Dishwasher, Freezer, Garbage Disposal, Hood Over Range, Microwave, Other, Oven - Double, Refrigerator, Water Softener
Dining Room
Breakfast Bar, Formal Dining Room
Family Room
Other
Fireplace
Family Room
Laundry
Hookup - Gas Dryer, In Laundry Room, Other
Cooling
Central Forced Air, Other
Exterior Features
Roof
Tile
Pool
Community Facility, Other, Pool - Yes, Spa - Community Facility
Style
Craftsman
Parking, School, and Other Information
Garage/Parking
Attached Garage, Garage, Gate/Door Opener, Other, Side By Side, Garage: 3 Car(s)
Elementary District
Capistrano Unified
High School District
Capistrano Unified
HOA Fee
$243
HOA Fee Frequency
Monthly
Complex Amenities
Barbecue Area, Billiard Room, Club House, Community Pool, Conference Facilities, Game Room, Gym / Exercise Facility, Other, Picnic Area, Playground
Neighborhood: Around This Home
Neighborhood: Local Demographics
Market Trends Charts
Nearby Homes for Sale
22741 Cottonwood is a Single Family Residence in Mission Viejo, CA 92692. This 3,448 square foot property sits on a 8,450 Sq Ft Lot and features 5 bedrooms & 4 full bathrooms. It is currently priced at $2,350,000 and was built in 1995. This address can also be written as 22741 Cottonwood, Mission Viejo, CA 92692.
©2024 California Regional MLS. All rights reserved. All data, including all measurements and calculations of area, is obtained from various sources and has not been, and will not be, verified by broker or MLS. All information should be independently reviewed and verified for accuracy. Properties may or may not be listed by the office/agent presenting the information. Information provided is for personal, non-commercial use by the viewer and may not be redistributed without explicit authorization from California Regional MLS.
Presently MLSListings.com displays Active, Contingent, Pending, and Recently Sold listings. Recently Sold listings are properties which were sold within the last three years. After that period listings are no longer displayed in MLSListings.com. Pending listings are properties under contract and no longer available for sale. Contingent listings are properties where there is an accepted offer, and seller may be seeking back-up offers. Active listings are available for sale.
This listing information is up-to-date as of November 11, 2024. For the most current information, please contact Linda Huebner, (949) 350-3030
