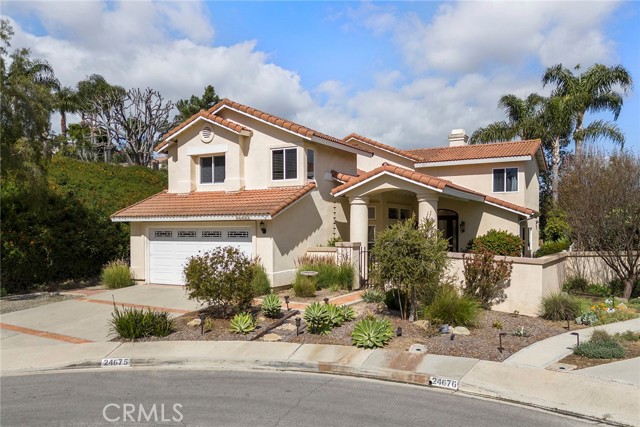24675 via Carissa, Laguna Niguel, CA 92677
$1,875,000 Mortgage Calculator Sold on Oct 31, 2024 Single Family Residence
Property Details
About this Property
REMODELED PRIVATE RESIDENCE with 4 BEDROOMS plus GROUND FLOOR OFFICE and/or 5th BEDROOM with CLOSET with access SLIDING DOOR to REAR YARD, Fabulous Location, GATED courtyard ENTRY with ONE NEIGHBOR at the end of a Cul-de-sac, SINGLE loaded street, Open Floor Plan, Ceramic Cream/Beige TILE FLOORING throughout the LOWER LEVEL, Custom DESIGNED KITCHEN with EXTENDED ISLAND seating, GRANITE Counters, WALNUT Cabinets & Drawers with SOFT CLOSE, BERTAZZONI OVEN & GAS RANGE with 6 BURNERS with removable Griddle, SEPARATE WARMING OVEN, ENERGY STAR EFFICIENT freestanding SMART LG REFRIGERATOR has interior ICE MAKER, GE Microwave, BOSCH Stainless Dishwasher, SPACIOUS FAMILY ROOM, BAY WINDOW with VIEW of the oversized REAR yard, GAS Fireplace, DOUBLE GLAZED VINYL windows throughout, FORMAL Dining ROOM, WOOD SHUTTERS in LIVING ROOM, OVERSIZED 4th BEDROOM with CLOSET sliders currently being used as a BONUS ROOM, PRIMARY BEDROOM has 2 WALK IN CLOSETS with Built Ins, CUSTOM BUILT PRIMARY BATHROOM in 2022, MARBLE COUNTER with Two Sinks, WHITE cabinetry with SOFT CLOSE, MODERN TILED SHOWER with SEAMLESS SHOWER DOOR, RAIN DIAL SHOWER HEAD plus HANDHELD SHOWER HEAD, SOAKING TUB, Separate TOILET closet with KOHLER toilet, SPACIOUS SECONDARY bedrooms with Fans and shelving in CLOSETS, HALLWAY CUSTOM BU
MLS Listing Information
MLS #
CROC24165019
MLS Source
California Regional MLS
Interior Features
Bedrooms
Ground Floor Bedroom, Primary Suite/Retreat
Kitchen
Exhaust Fan, Other
Appliances
Built-in BBQ Grill, Dishwasher, Exhaust Fan, Garbage Disposal, Ice Maker, Microwave, Other, Oven Range, Oven Range - Gas, Refrigerator, Dryer, Washer, Warming Drawer
Dining Room
Breakfast Bar, Formal Dining Room, In Kitchen
Family Room
Other
Fireplace
Family Room, Gas Burning, Gas Starter
Laundry
In Laundry Room, Other
Cooling
Ceiling Fan, Central Forced Air, Central Forced Air - Electric, Other
Heating
Central Forced Air, Electric, Fireplace, Forced Air, Other
Exterior Features
Roof
Tile
Foundation
Slab
Pool
Community Facility, Spa - Community Facility
Style
Mediterranean
Parking, School, and Other Information
Garage/Parking
Attached Garage, Garage, Gate/Door Opener, Off-Street Parking, Other, Side By Side, Garage: 2 Car(s)
Elementary District
Capistrano Unified
High School District
Capistrano Unified
HOA Fee
$38
HOA Fee Frequency
Monthly
Complex Amenities
Barbecue Area, Club House, Community Pool, Gym / Exercise Facility
Neighborhood: Around This Home
Neighborhood: Local Demographics
Market Trends Charts
24675 via Carissa is a Single Family Residence in Laguna Niguel, CA 92677. This 2,720 square foot property sits on a 7,116 Sq Ft Lot and features 5 bedrooms & 2 full and 1 partial bathrooms. It is currently priced at $1,875,000 and was built in 1990. This address can also be written as 24675 via Carissa, Laguna Niguel, CA 92677.
©2024 California Regional MLS. All rights reserved. All data, including all measurements and calculations of area, is obtained from various sources and has not been, and will not be, verified by broker or MLS. All information should be independently reviewed and verified for accuracy. Properties may or may not be listed by the office/agent presenting the information. Information provided is for personal, non-commercial use by the viewer and may not be redistributed without explicit authorization from California Regional MLS.
Presently MLSListings.com displays Active, Contingent, Pending, and Recently Sold listings. Recently Sold listings are properties which were sold within the last three years. After that period listings are no longer displayed in MLSListings.com. Pending listings are properties under contract and no longer available for sale. Contingent listings are properties where there is an accepted offer, and seller may be seeking back-up offers. Active listings are available for sale.
This listing information is up-to-date as of December 16, 2024. For the most current information, please contact Susan De Mari
