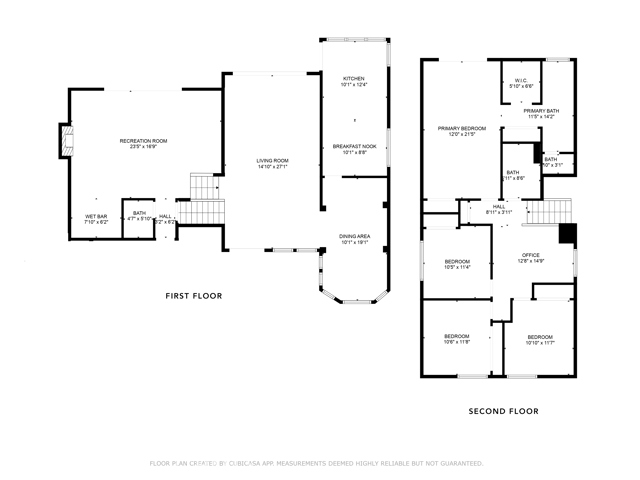22846 Belquest Dr, Lake Forest, CA 92630
$1,250,000 Mortgage Calculator Sold on Dec 11, 2024 Single Family Residence
Property Details
About this Property
FIRST TIME on the market in OVER 50 years! As you enter this lovely Lake Forest home, you are instantly greeted by the bright open living room with a high vaulted ceiling, natural light, and sliding glass doors that open to the backyard deck for indoor/outdoor options. Located to the right is an expanded elegant dining room with a recessed ceiling and lighting. The kitchen features include beautiful pull-out wood drawers for pots/pans storage, a spacious food/spice pantry, and a built-in indoor cooktop grill. From the kitchen, you can enjoy backyard views from the pass through windows at the sink that slide open to an outside food bar. Through the back kitchen door, onto the stunning wood deck, you are now entering one of the most coveted areas of the home…..THE BACKYARD!! An abundance of mature trees encompass the spacious backyard for a serene atmosphere to relax and enjoy the outdoor living area. Inside, to the left of the entry living room, is the multi/split level area of the home. All 4 bedrooms are located upstairs along with a loft area for multiuse. Through the primary suite, sliding glass doors open to a balcony that captures the tranquil views of the backyard trees from upstairs. As you descend to the family room, you are welcomed by a cozy living area with an impre
MLS Listing Information
MLS #
CROC24172634
MLS Source
California Regional MLS
Interior Features
Bedrooms
Primary Suite/Retreat, Other
Kitchen
Other, Pantry
Appliances
Built-in BBQ Grill, Dishwasher, Garbage Disposal, Microwave, Other, Oven - Electric, Refrigerator, Dryer, Washer
Dining Room
Formal Dining Room, In Kitchen
Family Room
Other
Fireplace
Family Room, Wood Burning
Laundry
In Garage
Cooling
Central Forced Air
Heating
Central Forced Air, Fireplace
Exterior Features
Pool
Community Facility, Spa - Community Facility
Parking, School, and Other Information
Garage/Parking
Garage, Gate/Door Opener, Other, Garage: 2 Car(s)
Elementary District
Saddleback Valley Unified
High School District
Saddleback Valley Unified
HOA Fee
$126
HOA Fee Frequency
Monthly
Complex Amenities
Barbecue Area, Billiard Room, Club House, Community Pool, Conference Facilities, Game Room, Gym / Exercise Facility, Other
Neighborhood: Around This Home
Neighborhood: Local Demographics
Market Trends Charts
22846 Belquest Dr is a Single Family Residence in Lake Forest, CA 92630. This 2,436 square foot property sits on a 6,500 Sq Ft Lot and features 4 bedrooms & 2 full and 1 partial bathrooms. It is currently priced at $1,250,000 and was built in 1969. This address can also be written as 22846 Belquest Dr, Lake Forest, CA 92630.
©2024 California Regional MLS. All rights reserved. All data, including all measurements and calculations of area, is obtained from various sources and has not been, and will not be, verified by broker or MLS. All information should be independently reviewed and verified for accuracy. Properties may or may not be listed by the office/agent presenting the information. Information provided is for personal, non-commercial use by the viewer and may not be redistributed without explicit authorization from California Regional MLS.
Presently MLSListings.com displays Active, Contingent, Pending, and Recently Sold listings. Recently Sold listings are properties which were sold within the last three years. After that period listings are no longer displayed in MLSListings.com. Pending listings are properties under contract and no longer available for sale. Contingent listings are properties where there is an accepted offer, and seller may be seeking back-up offers. Active listings are available for sale.
This listing information is up-to-date as of December 12, 2024. For the most current information, please contact Stacy Rauh, (714) 612-4889
