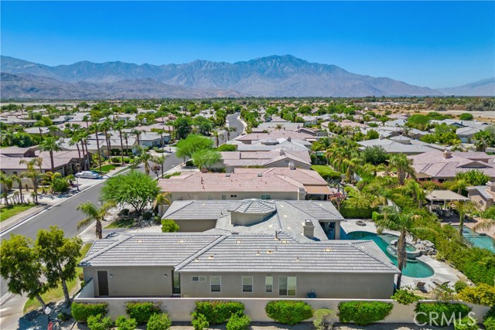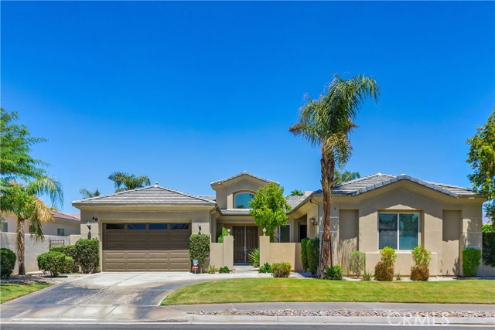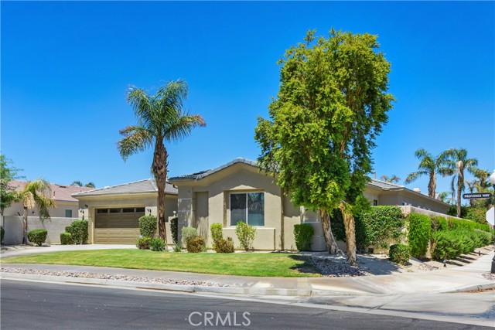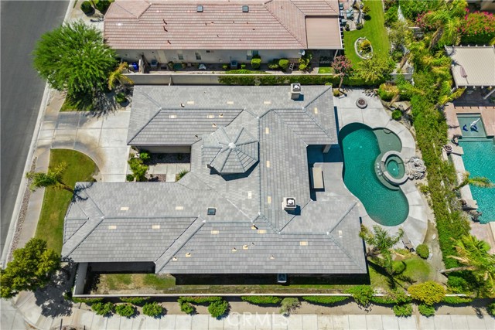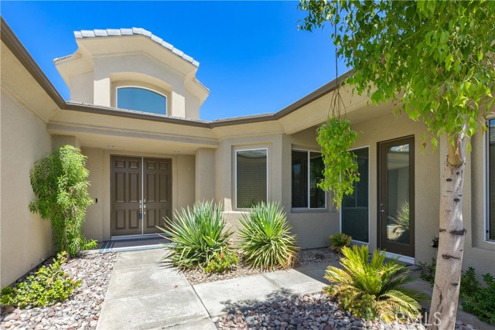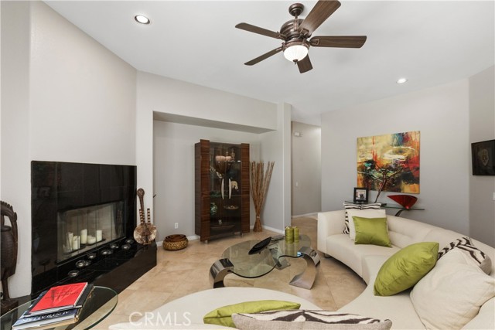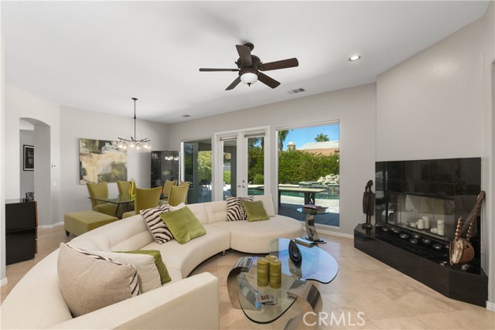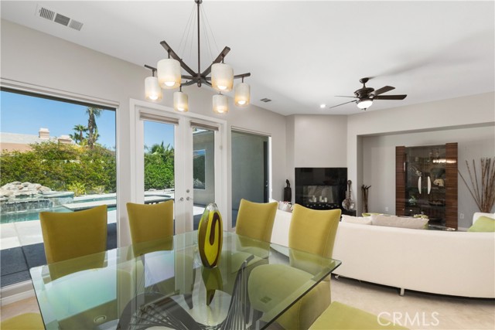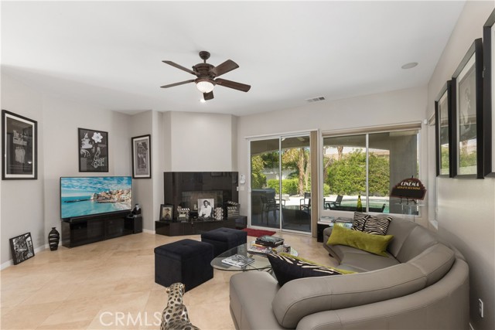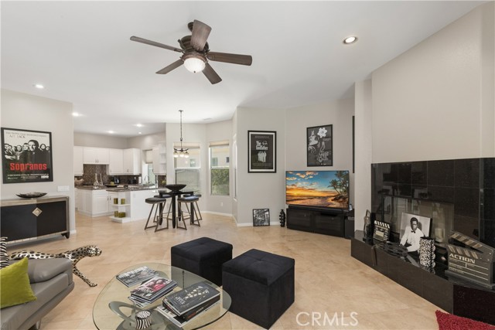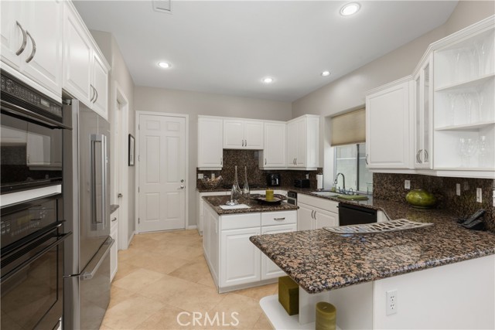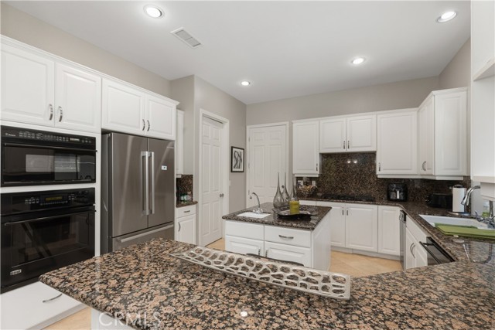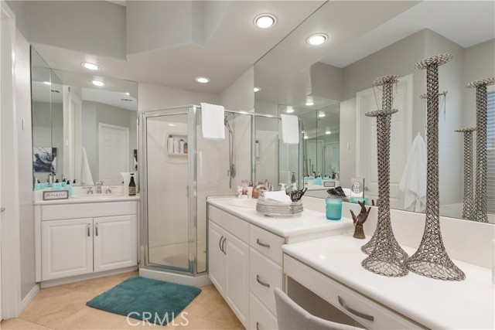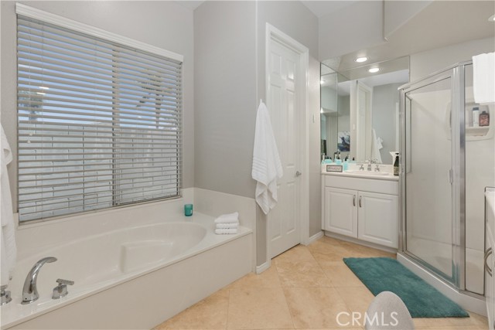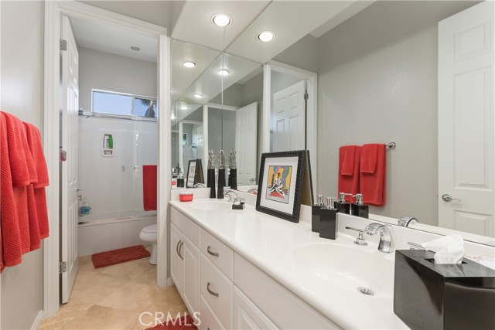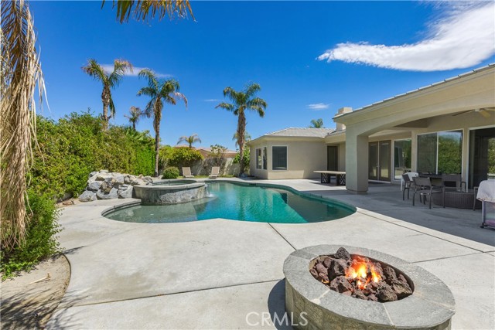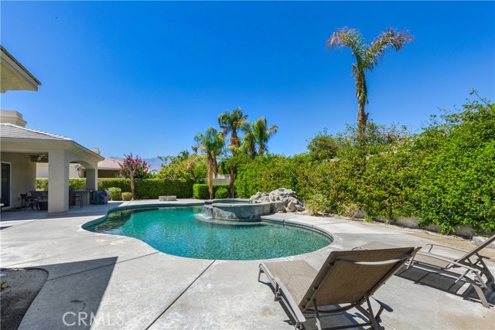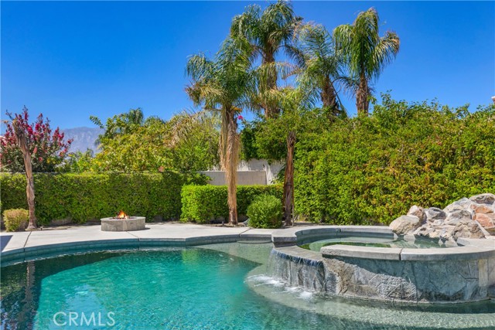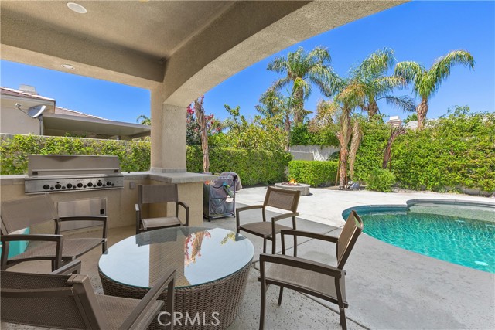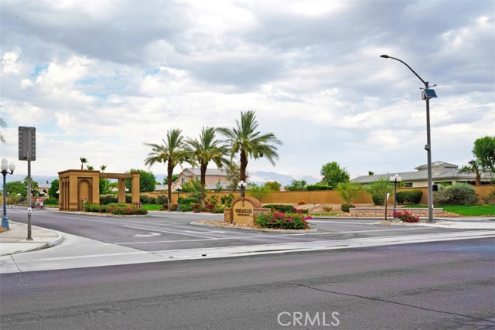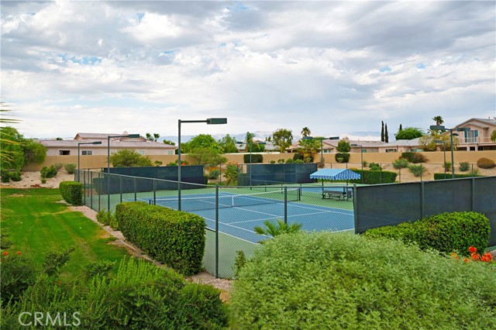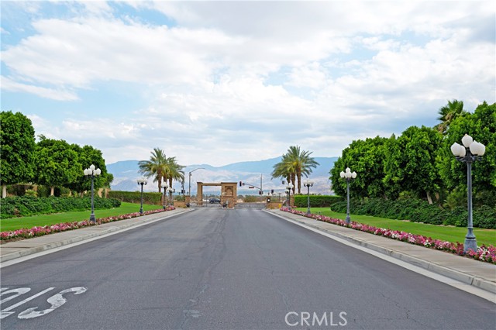48 Provence Way, Rancho Mirage, CA 92270
$1,050,000 Mortgage Calculator Active Single Family Residence
Property Details
About this Property
Ideally located in the upscale gated Versailles community surrounded by picturesque mountainsides in the heart of Rancho Mirage with a prime corner lot location, this dreamy desert beauty is blessed with an expansive floorplan boasting customizable spaces to fit modern evolving lifestyles and a resort like backyard providing a serene space for relaxing and entertaining. Pass through the front garden courtyard and through the double doors into the elegant rotunda foyer with custom chandelier welcoming you into the home. Beautiful travertine floors, recessed lighting, and a neutral palette set the stage for an ideal living environment. The formal living area is the perfect gathering place around the graceful fireplace and is open to the dining room with French doors opening to the back patio and pool area creating a wonderful indoor-outdoor living space for entertaining and hosting loved ones. The spacious kitchen is perfect for any home chef with Granite countertops, and abundance of cabinet and countertop space, a center prep island, large walk-in pantry, and a sunny breakfast nook, all open to the large family room with sliders opening to the covered backyard patio. The spacious primary bedroom suite is a peaceful retreat with a sparkling bathroom with dual vanities, walk-in sho
MLS Listing Information
MLS #
CROC24175599
MLS Source
California Regional MLS
Days on Site
118
Interior Features
Bedrooms
Ground Floor Bedroom, Primary Suite/Retreat
Kitchen
Other, Pantry
Appliances
Dishwasher, Garbage Disposal, Microwave, Other, Oven Range - Gas, Trash Compactor
Dining Room
Breakfast Nook, Formal Dining Room
Family Room
Other, Separate Family Room
Fireplace
Family Room, Fire Pit, Living Room, Outside
Laundry
In Laundry Room, Other
Cooling
Ceiling Fan, Central Forced Air
Heating
Central Forced Air
Exterior Features
Roof
Concrete, Tile
Foundation
Slab
Pool
In Ground, Pool - Yes, Spa - Private
Style
Contemporary
Parking, School, and Other Information
Garage/Parking
Garage, Other, Garage: 3 Car(s)
Elementary District
Palm Springs Unified
High School District
Palm Springs Unified
HOA Fee
$255
HOA Fee Frequency
Monthly
Neighborhood: Around This Home
Neighborhood: Local Demographics
Market Trends Charts
Nearby Homes for Sale
48 Provence Way is a Single Family Residence in Rancho Mirage, CA 92270. This 3,075 square foot property sits on a 0.31 Acres Lot and features 4 bedrooms & 2 full and 1 partial bathrooms. It is currently priced at $1,050,000 and was built in 2006. This address can also be written as 48 Provence Way, Rancho Mirage, CA 92270.
©2024 California Regional MLS. All rights reserved. All data, including all measurements and calculations of area, is obtained from various sources and has not been, and will not be, verified by broker or MLS. All information should be independently reviewed and verified for accuracy. Properties may or may not be listed by the office/agent presenting the information. Information provided is for personal, non-commercial use by the viewer and may not be redistributed without explicit authorization from California Regional MLS.
Presently MLSListings.com displays Active, Contingent, Pending, and Recently Sold listings. Recently Sold listings are properties which were sold within the last three years. After that period listings are no longer displayed in MLSListings.com. Pending listings are properties under contract and no longer available for sale. Contingent listings are properties where there is an accepted offer, and seller may be seeking back-up offers. Active listings are available for sale.
This listing information is up-to-date as of December 19, 2024. For the most current information, please contact Jordan Bennett, (949) 282-9381

