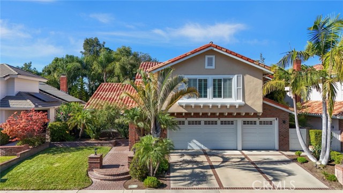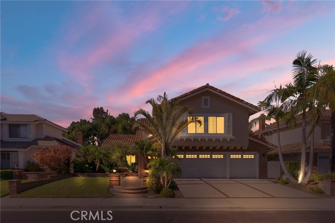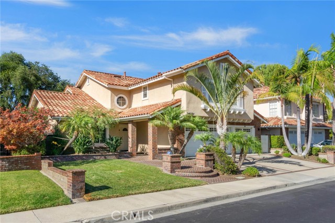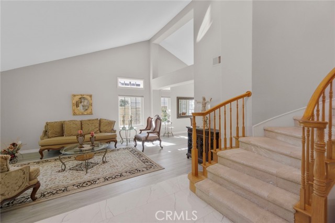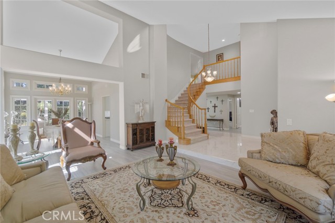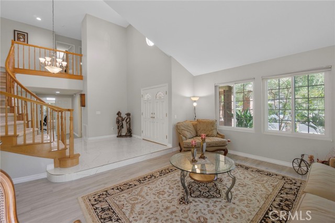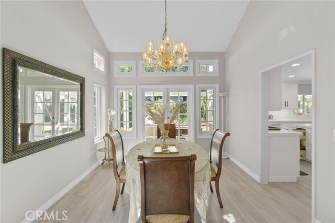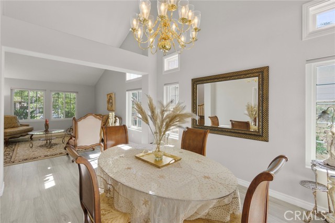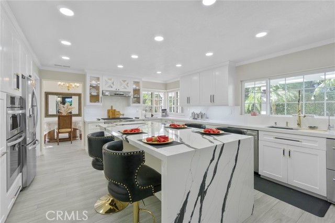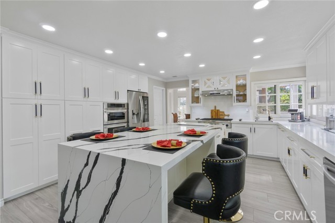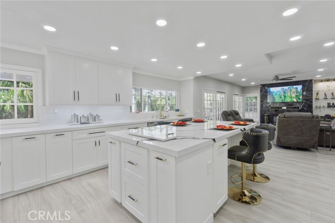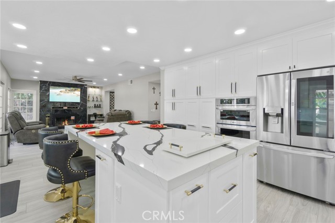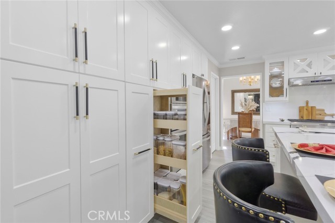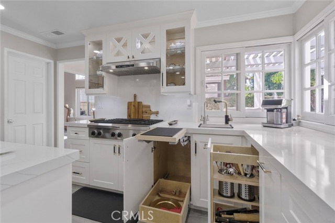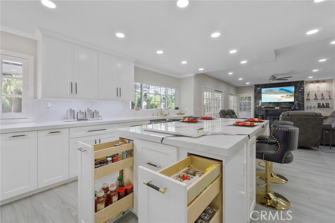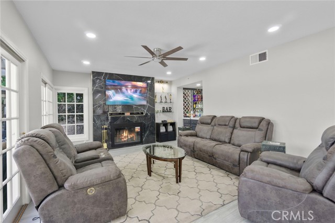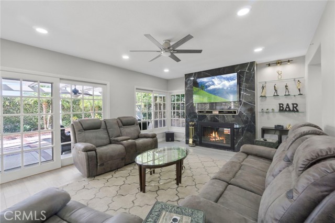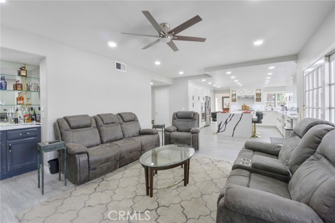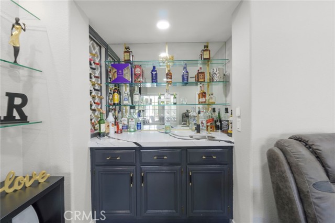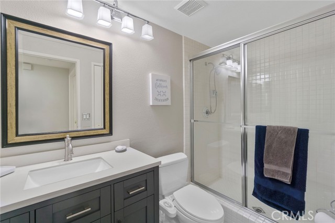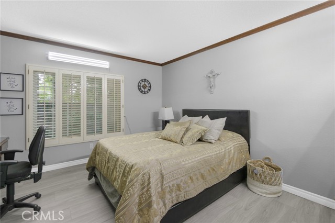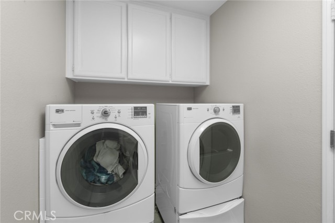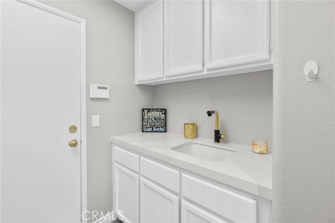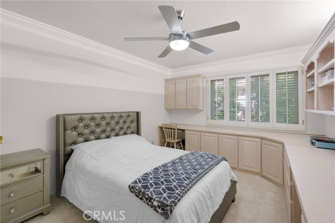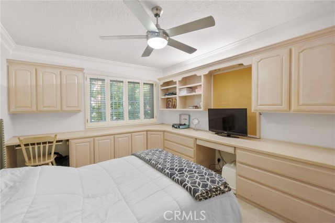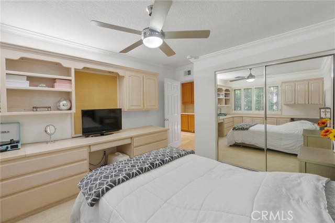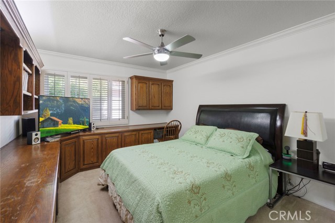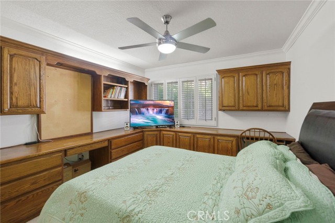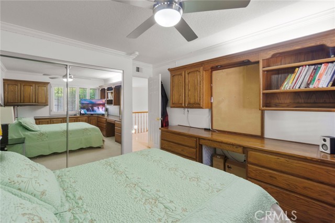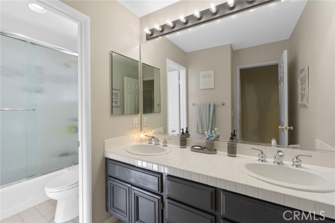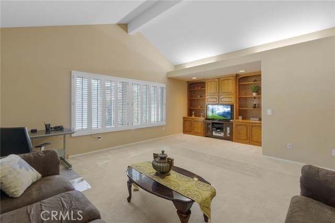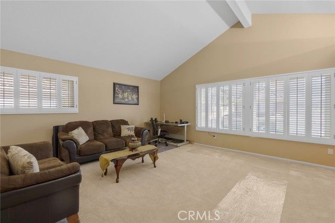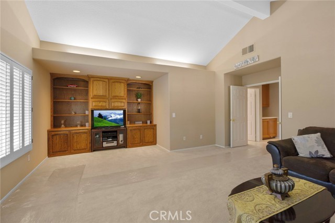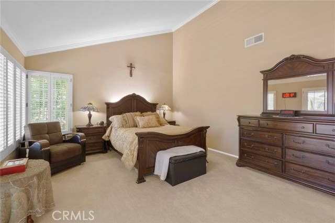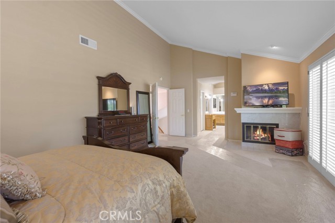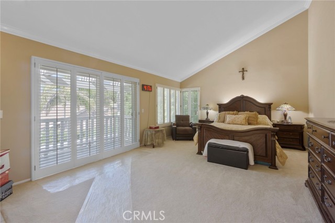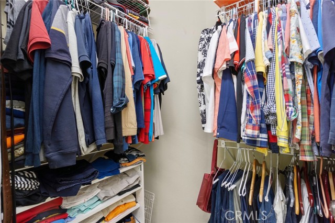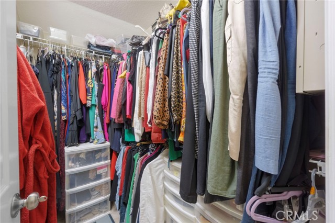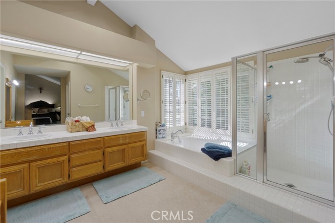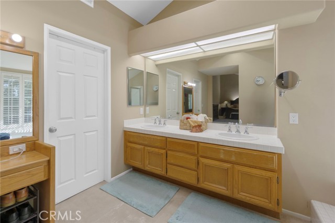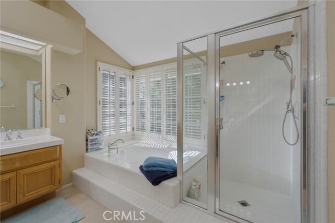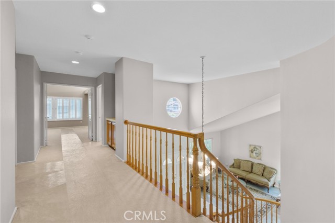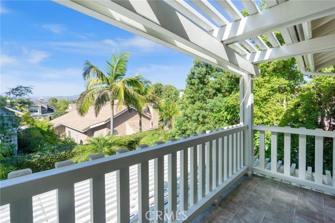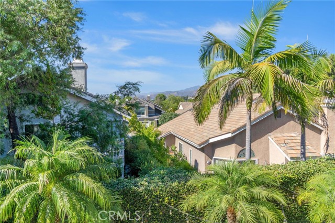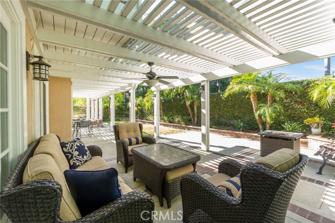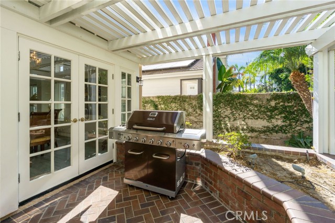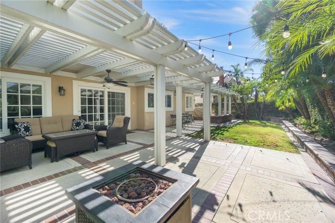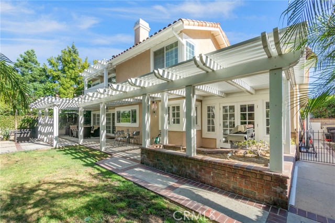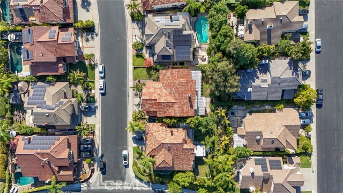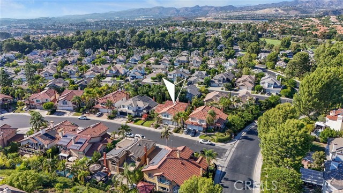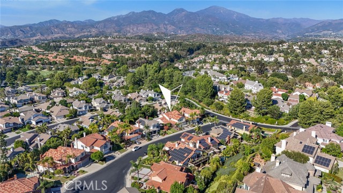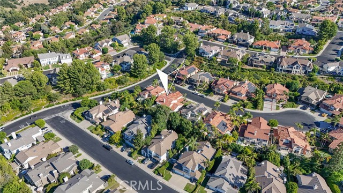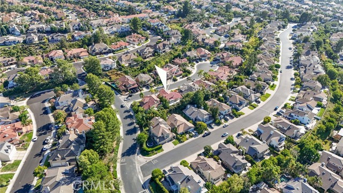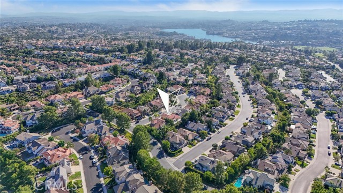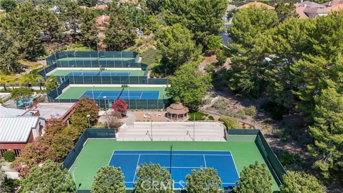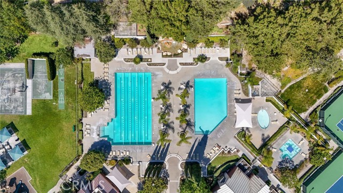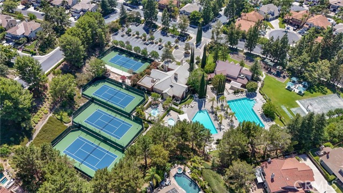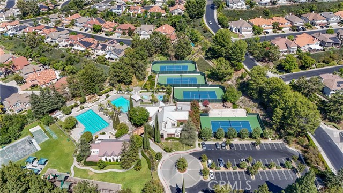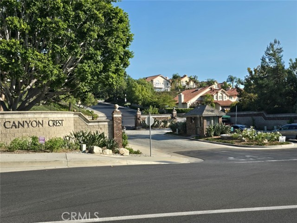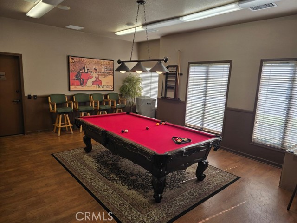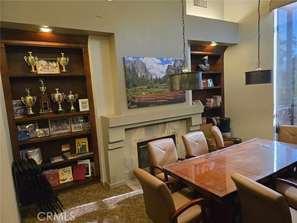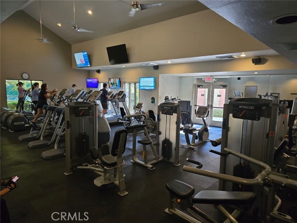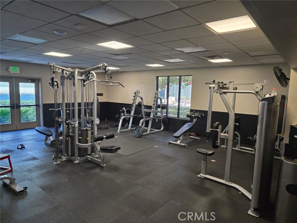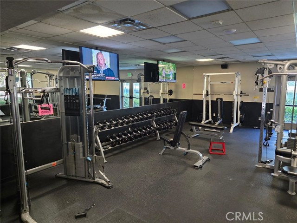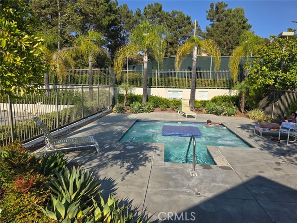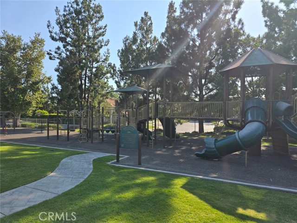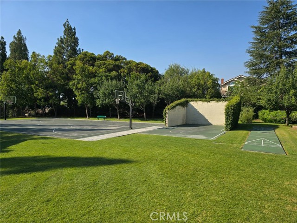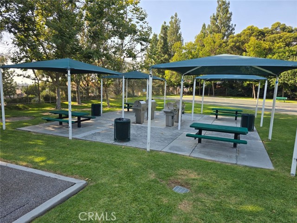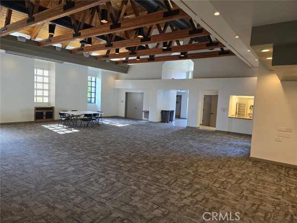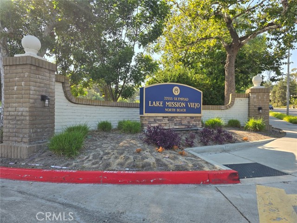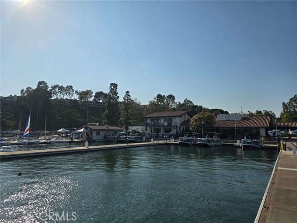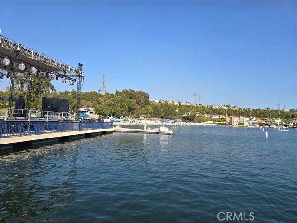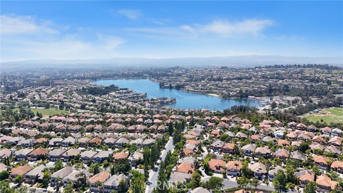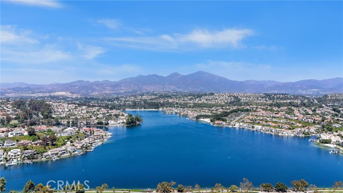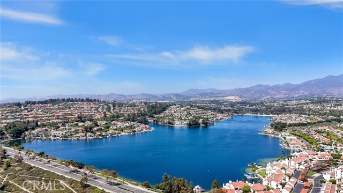28871 Greenacres, Mission Viejo, CA 92692
$1,829,000 Mortgage Calculator Active Single Family Residence
Property Details
About this Property
Seller located a new home and is very Motivated. Come See this immaculate remodeled home with the most desired floor plan in the Canyon Crest community. Once you walk in, the open space and vault high ceilings will take your breath away. This home boasts a one-of-a-kind custom kitchen, with an extra-large granite stone waterfall island that has lots of custom built-in add-ons with soft-closing cabinets. All new stainless steel appliances, six burner stovetop, and additional built-in drinks fridge. It has a large family room with an upgraded modern fireplace and a wet bar. Porcelain flooring throughout the downstairs. You have a main floor bedroom downstairs with its own full bathroom. Upstairs you have an extra-large Master bedroom with 2 walk-in closets and a balcony with a beautiful view of the mountains. 2 additional large bedrooms with built-in desks and an extra-large bonus room that can be a 5th bedroom if needed. Beautifully, hard, and landscaped backyard with a covered patio allows you to enjoy a quiet and relaxing time or have family and friends over for a nice gathering. With automatic sprinklers in front and back the yard will always look great. 3-car side-by-side garage with lots of storage cabinets and upgraded floors. REFER TO SUPPLEMENT FOR UPGRADES, HOA, AND LA
MLS Listing Information
MLS #
CROC24177270
MLS Source
California Regional MLS
Days on Site
91
Interior Features
Bedrooms
Ground Floor Bedroom, Primary Suite/Retreat
Kitchen
Exhaust Fan, Other, Pantry
Appliances
Dishwasher, Exhaust Fan, Garbage Disposal, Hood Over Range, Microwave, Other, Oven - Electric, Oven - Self Cleaning
Dining Room
In Kitchen, Other
Family Room
Other
Fireplace
Family Room, Gas Burning, Gas Starter, Primary Bedroom
Laundry
In Laundry Room, Other
Cooling
Ceiling Fan, Central Forced Air, Central Forced Air - Electric
Heating
Central Forced Air, Fireplace, Forced Air, Gas
Exterior Features
Roof
Tile
Foundation
Slab
Pool
Community Facility, Fenced, Heated, In Ground, Lap, Spa - Community Facility, Sport
Parking, School, and Other Information
Garage/Parking
Attached Garage, Garage, Gate/Door Opener, Other, Private / Exclusive, Storage - RV, Garage: 3 Car(s)
Elementary District
Capistrano Unified
High School District
Capistrano Unified
Water
Other
HOA Fee
$243
HOA Fee Frequency
Monthly
Complex Amenities
Barbecue Area, Billiard Room, Boat Dock, Club House, Community Pool, Conference Facilities, Game Room, Gym / Exercise Facility, Other, Picnic Area, Playground
Market Trends Charts
28871 Greenacres is a Single Family Residence in Mission Viejo, CA 92692. This 3,400 square foot property sits on a 6,000 Sq Ft Lot and features 4 bedrooms & 3 full bathrooms. It is currently priced at $1,829,000 and was built in 1986. This address can also be written as 28871 Greenacres, Mission Viejo, CA 92692.
©2024 California Regional MLS. All rights reserved. All data, including all measurements and calculations of area, is obtained from various sources and has not been, and will not be, verified by broker or MLS. All information should be independently reviewed and verified for accuracy. Properties may or may not be listed by the office/agent presenting the information. Information provided is for personal, non-commercial use by the viewer and may not be redistributed without explicit authorization from California Regional MLS.
Presently MLSListings.com displays Active, Contingent, Pending, and Recently Sold listings. Recently Sold listings are properties which were sold within the last three years. After that period listings are no longer displayed in MLSListings.com. Pending listings are properties under contract and no longer available for sale. Contingent listings are properties where there is an accepted offer, and seller may be seeking back-up offers. Active listings are available for sale.
This listing information is up-to-date as of October 26, 2024. For the most current information, please contact Rami Elmasry
