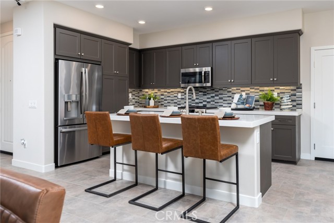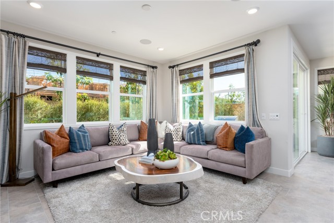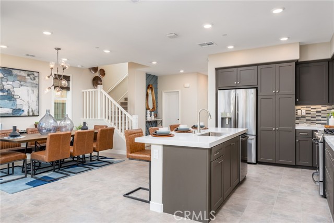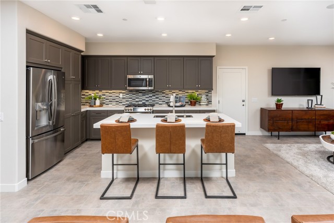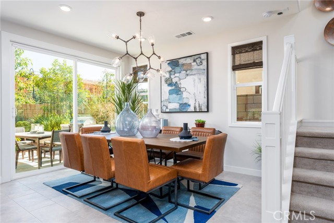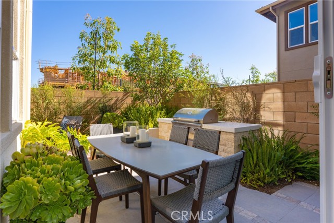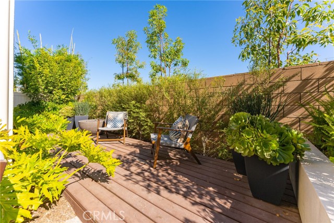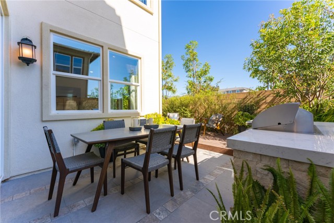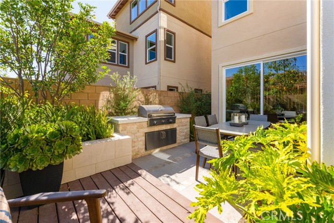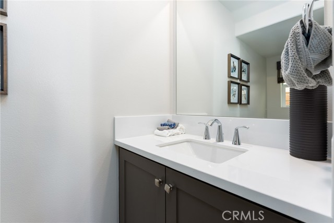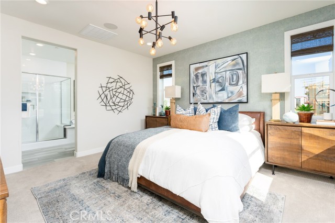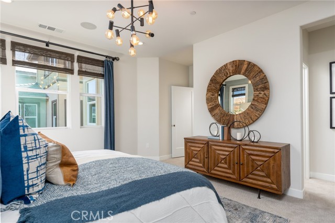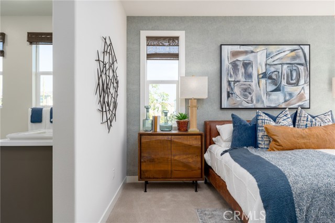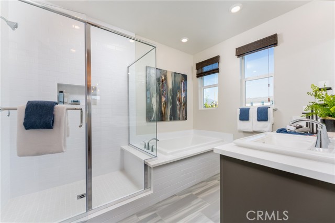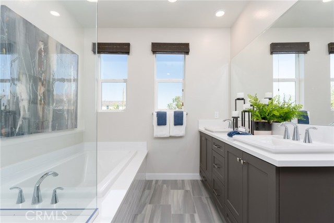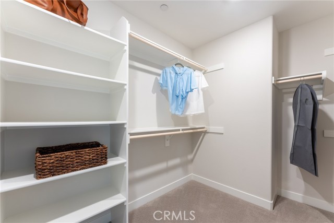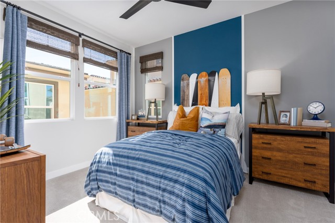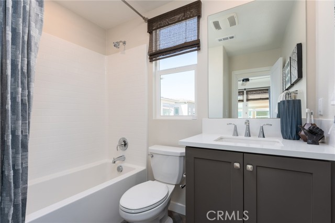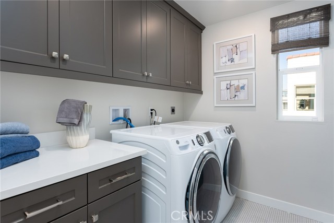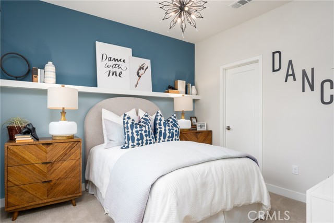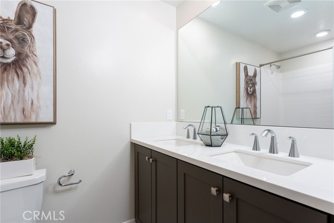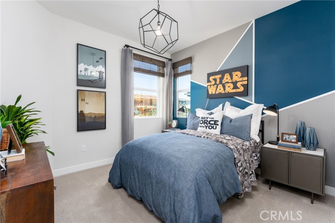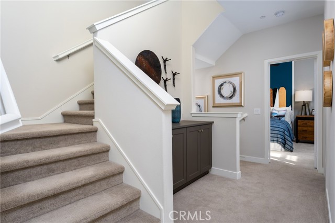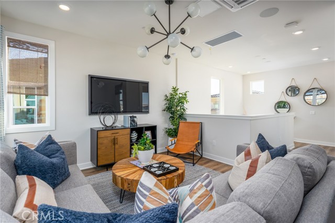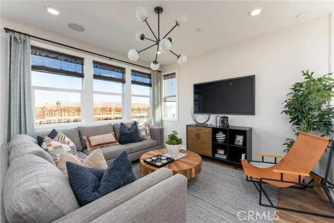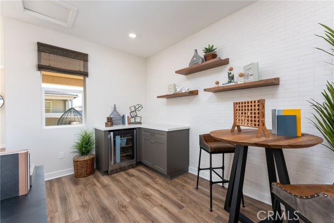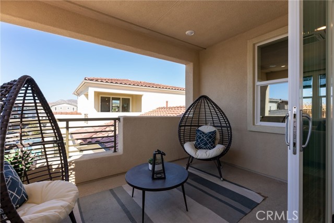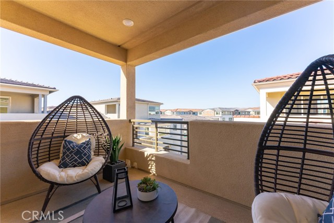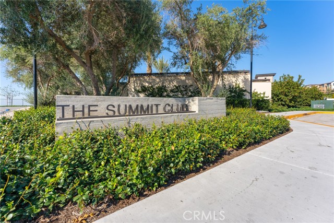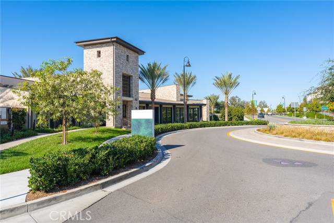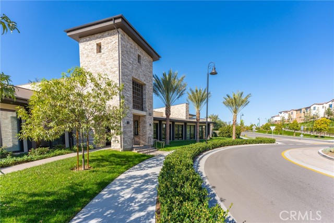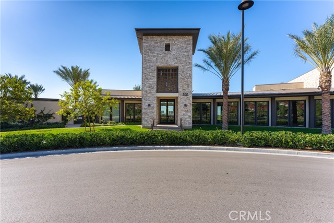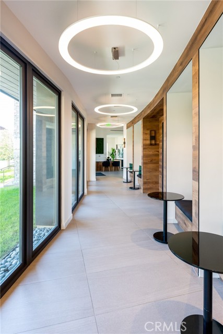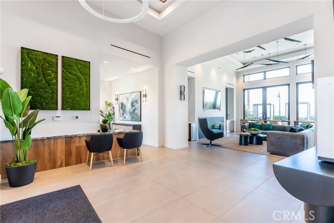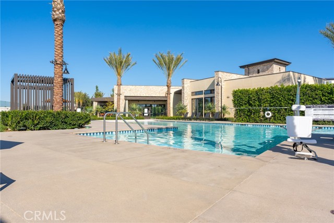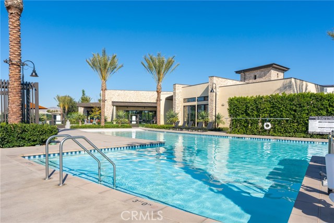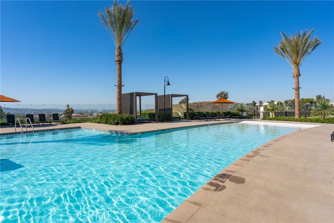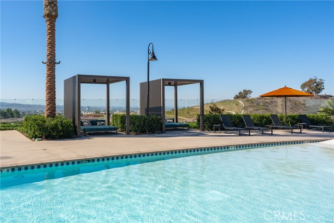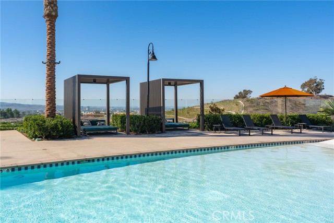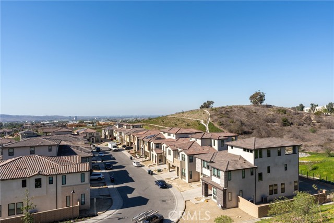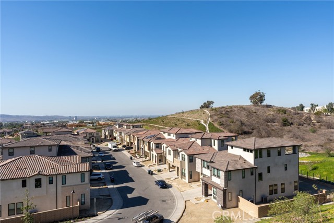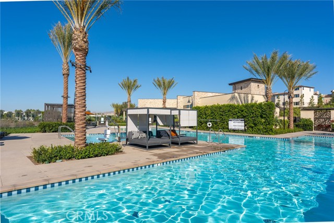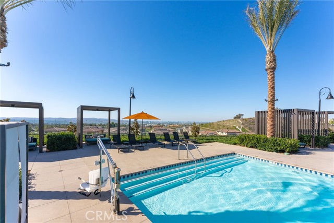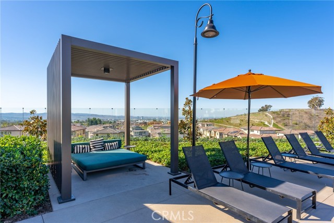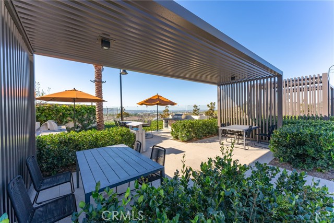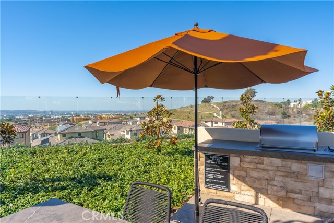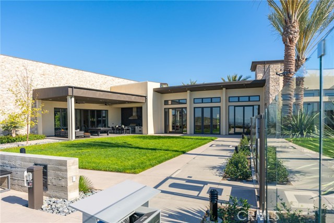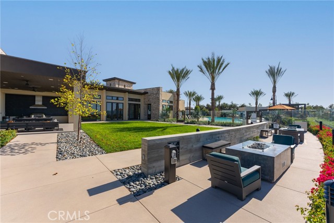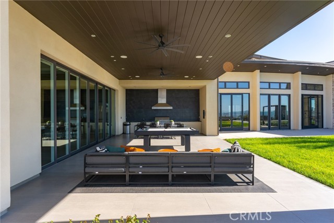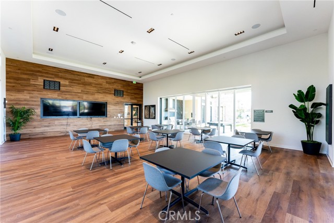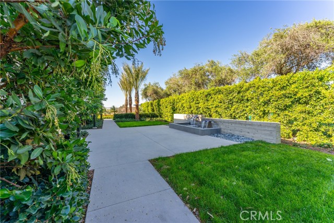Property Details
About this Property
FORMER BUILDER MODEL HOME AVAILABLE IMMEDIATELY! * NOT FURNISHED* This beautiful, cul-de-sac home has all the bells and whistles as the previous MODEL HOME for Home Builder, Lennar. 3 levels of spacious living with an Open floor concept and custom finishes throughout. The first floor is your beautiful kitchen with NEWER stainless steel appliances and gas range. A formal living room, and dining area that leads out to the entertainers backyard complete with built-in barbeque, and fire pit. The second floor is where all the bedrooms are located as is the Laundry room with plenty of cabinet space and sink. Washer & Dryer are included, as is a Refrigerator and wine Fridge. Spacious Master Bedroom with a HUGE walk-in closet. The Master Bathroom has dual sinks, walk-in stand alone shower, and a separate soaking tub. One of the secondary bedrooms has its own en-suite Bathroom. The other 2 Bedrooms share the other bathroom. The 3rd floor is a loft with MOUNTAIN VIEWS FROM THE BALCONY has its on separate AC unit, wine cooler, and private enclosed balcony. 2 separate one car garages and room for one more 1 car on your driveway. This community offers resort style amenities with pool, spa, clubhouse, playgrounds, parks and BBQ areas are all included in your Rental at no extra charg
MLS Listing Information
MLS #
CROC24178450
MLS Source
California Regional MLS
Days on Site
89
Rental Information
Rent Includes
Gardener, PoolSpa
Interior Features
Bedrooms
Ground Floor Bedroom, Primary Suite/Retreat, Other
Kitchen
Pantry
Appliances
Dishwasher, Freezer, Garbage Disposal, Ice Maker, Microwave, Other, Oven - Gas, Oven - Self Cleaning, Oven Range - Gas, Refrigerator, Dryer, Washer
Dining Room
Dining "L", In Kitchen
Family Room
Other
Fireplace
None
Flooring
Laminate
Laundry
In Closet, Other, Stacked Only, Upper Floor
Cooling
Central Forced Air
Heating
Central Forced Air
Exterior Features
Pool
Community Facility, In Ground, Spa - Community Facility
Parking, School, and Other Information
Garage/Parking
Attached Garage, Garage, Other, Garage: 2 Car(s)
Elementary District
Capistrano Unified
High School District
Capistrano Unified
HOA Fee
$0
HOA Fee Frequency
Monthly
Complex Amenities
Barbecue Area, Club House, Community Pool
Neighborhood: Around This Home
Neighborhood: Local Demographics
Nearby Homes for Rent
263 Siena is a Single Family Residence for Rent in Lake Forest, CA 92630. This 2,401 square foot property sits on a 3,500 Sq Ft Lot and features 4 bedrooms & 3 full and 1 partial bathrooms. It is currently priced at $5,400 and was built in 2021. This address can also be written as 263 Siena, Lake Forest, CA 92630.
©2024 California Regional MLS. All rights reserved. All data, including all measurements and calculations of area, is obtained from various sources and has not been, and will not be, verified by broker or MLS. All information should be independently reviewed and verified for accuracy. Properties may or may not be listed by the office/agent presenting the information. Information provided is for personal, non-commercial use by the viewer and may not be redistributed without explicit authorization from California Regional MLS.
Presently MLSListings.com displays Active, Contingent, Pending, and Recently Sold listings. Recently Sold listings are properties which were sold within the last three years. After that period listings are no longer displayed in MLSListings.com. Pending listings are properties under contract and no longer available for sale. Contingent listings are properties where there is an accepted offer, and seller may be seeking back-up offers. Active listings are available for sale.
This listing information is up-to-date as of November 18, 2024. For the most current information, please contact Artimis Mardasi, (714) 822-8242
