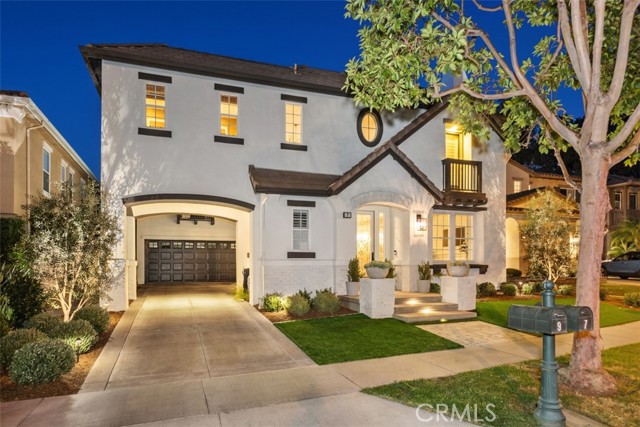7 Malibu, Irvine, CA 92602
$2,800,000 Mortgage Calculator Sold on Oct 11, 2024 Single Family Residence
Property Details
About this Property
Welcome to Prestigious Guard Gated community of Northpark. This Single Family home is located on a private Cul-de-sac with dramatic curb appeal and high end upgrades throughout. Absolutely Gorgeous inside and out. Brentwood plan 1 by Warmington homes. Popular floor plan with desirable elevation, Port Cochere and 4 tandem car garages. Formal Entry with beveled glass door and vaulted ceilings. Separate living room with fireplace open to dining room. Great room with fireplace open to newly remodeled backyard. Gourmet kitchen with large center island, appointed with tasteful quartz counters, Sub Zero built-in Refrigerator, Wolf Range and double ovens, Walker Zanger backsplash, walk in pantry, and bar area. Kitchen nook with built-in bench and wainscoting. Accordion " La Cantina " style door opens to your own private resort perfect for entertaining and pool parties. Custom salt water pool and spa, sitting area with fire pit, built-in bar with BBQ, Ref and ample room for large dining table and sitting areas. Remodeled guest bath with Ann Sacks designer wall. Upgraded spiral staircase with hardwood steps and iron railing. Open Loft perfect for home office. Hardwood floors throughout main areas, carpeting in bedrooms. Master suite with sitting area, spacious master bath with wal
MLS Listing Information
MLS #
CROC24178961
MLS Source
California Regional MLS
Interior Features
Bedrooms
Other
Kitchen
Other, Pantry
Appliances
Built-in BBQ Grill, Dishwasher, Garbage Disposal, Hood Over Range, Microwave, Other, Oven - Double, Oven - Self Cleaning, Oven Range - Gas
Dining Room
Breakfast Bar, Breakfast Nook, Formal Dining Room
Family Room
Other
Fireplace
Family Room, Gas Starter, Living Room
Laundry
In Laundry Room
Cooling
Ceiling Fan, Central Forced Air, Whole House Fan
Heating
Central Forced Air, Forced Air
Exterior Features
Roof
Tile
Foundation
Concrete Perimeter
Pool
Community Facility, Heated, In Ground, Other, Pool - Yes, Spa - Community Facility, Spa - Private
Style
Other
Parking, School, and Other Information
Garage/Parking
Garage, Other, Room for Oversized Vehicle, Side By Side, Storage - RV, Garage: 4 Car(s)
Elementary District
Tustin Unified
High School District
Tustin Unified
HOA Fee
$275
HOA Fee Frequency
Monthly
Complex Amenities
Barbecue Area, Club House, Community Pool, Playground
Neighborhood: Around This Home
Neighborhood: Local Demographics
Market Trends Charts
7 Malibu is a Single Family Residence in Irvine, CA 92602. This 2,843 square foot property sits on a 6,218 Sq Ft Lot and features 4 bedrooms & 2 full and 1 partial bathrooms. It is currently priced at $2,800,000 and was built in 2001. This address can also be written as 7 Malibu, Irvine, CA 92602.
©2024 California Regional MLS. All rights reserved. All data, including all measurements and calculations of area, is obtained from various sources and has not been, and will not be, verified by broker or MLS. All information should be independently reviewed and verified for accuracy. Properties may or may not be listed by the office/agent presenting the information. Information provided is for personal, non-commercial use by the viewer and may not be redistributed without explicit authorization from California Regional MLS.
Presently MLSListings.com displays Active, Contingent, Pending, and Recently Sold listings. Recently Sold listings are properties which were sold within the last three years. After that period listings are no longer displayed in MLSListings.com. Pending listings are properties under contract and no longer available for sale. Contingent listings are properties where there is an accepted offer, and seller may be seeking back-up offers. Active listings are available for sale.
This listing information is up-to-date as of October 11, 2024. For the most current information, please contact Roula Fawaz, (949) 230-4949
