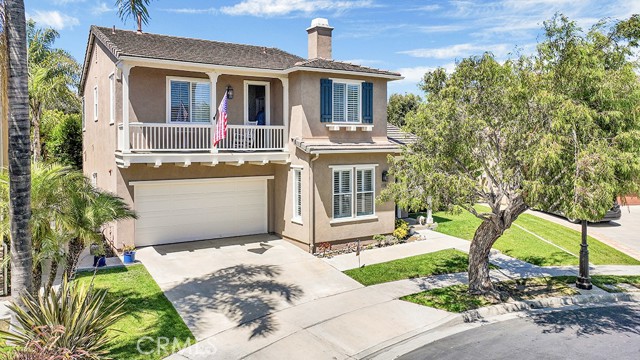403 Camino Flora Vista, San Clemente, CA 92673
$1,407,695 Mortgage Calculator Sold on Oct 11, 2024 Single Family Residence
Property Details
About this Property
NESTLED IN THE DESIREABLE FARRALON RIDGE TRACT OF TALEGA, THIS HOME OFFERS AN AMAZING LOCATION, SECOND IN FROM THE END OF A CUL DE SAC. ENJOY THE SERENITY AND PRIVACY THIS POSITION PROVIDES, WITH THE ADDED BENEFIT OF BEING MERE STEPS AWAY FROM THE EXTENSIVE TALEGA HIKING TRAIL SYSTEM. Presenting 4 bedrooms, (One on the main level with an adjacent full bathroom) and 3 bathrooms this home is extremely desirable. The kitchen offers a center island, perfect for meal prep, casual dining, or entertaining. The inviting living room is designed for relaxation, featuring a built-in TV nook and fireplace that adds warmth and charm to the space. Completing the downstairs are a guest bedroom, full bath and direct access to the two car garage. Upstairs offers a spacious primary bedroom featuring a walk-in closet and a secondary closet. The primary bathroom offers dual vanities, a soaking tub and a walk-in shower. Finishing the upstairs are two additional guest bedrooms, a full bathroom, a balcony and the laundry room. Additional upgrades include plantation shutters and crown molding. Stepping into the backyard you'll see opportunity for multiple outdoor dining and relaxation areas. This property is close to all of Talega's amazing amenities including hiking and biking trails, parks, sport cour
MLS Listing Information
MLS #
CROC24182068
MLS Source
California Regional MLS
Interior Features
Bedrooms
Ground Floor Bedroom
Kitchen
Other, Pantry
Appliances
Built-in BBQ Grill, Garbage Disposal, Microwave, Other, Oven Range - Built-In, Refrigerator
Dining Room
Breakfast Bar, In Kitchen
Family Room
Other
Fireplace
Family Room
Laundry
In Laundry Room, Other, Upper Floor
Cooling
None
Heating
Central Forced Air, Forced Air
Exterior Features
Roof
Tile
Foundation
Slab
Pool
Community Facility
Style
Traditional
Parking, School, and Other Information
Garage/Parking
Garage, Other, Garage: 2 Car(s)
Elementary District
Capistrano Unified
High School District
Capistrano Unified
HOA Fee
$267
HOA Fee Frequency
Monthly
Complex Amenities
Club House, Community Pool, Conference Facilities, Game Room, Playground
Contact Information
Listing Agent
Rob Weiss
Coldwell Banker Realty
License #: 01483933
Phone: (949) 285-0943
Co-Listing Agent
Michelle Weiss
Coldwell Banker Realty
License #: 01945694
Phone: (949) 285-2675
Neighborhood: Around This Home
Neighborhood: Local Demographics
Market Trends Charts
403 Camino Flora Vista is a Single Family Residence in San Clemente, CA 92673. This 1,923 square foot property sits on a 3,616 Sq Ft Lot and features 4 bedrooms & 3 full bathrooms. It is currently priced at $1,407,695 and was built in 2001. This address can also be written as 403 Camino Flora Vista, San Clemente, CA 92673.
©2025 California Regional MLS. All rights reserved. All data, including all measurements and calculations of area, is obtained from various sources and has not been, and will not be, verified by broker or MLS. All information should be independently reviewed and verified for accuracy. Properties may or may not be listed by the office/agent presenting the information. Information provided is for personal, non-commercial use by the viewer and may not be redistributed without explicit authorization from California Regional MLS.
Presently MLSListings.com displays Active, Contingent, Pending, and Recently Sold listings. Recently Sold listings are properties which were sold within the last three years. After that period listings are no longer displayed in MLSListings.com. Pending listings are properties under contract and no longer available for sale. Contingent listings are properties where there is an accepted offer, and seller may be seeking back-up offers. Active listings are available for sale.
This listing information is up-to-date as of December 11, 2024. For the most current information, please contact Rob Weiss, (949) 285-0943
