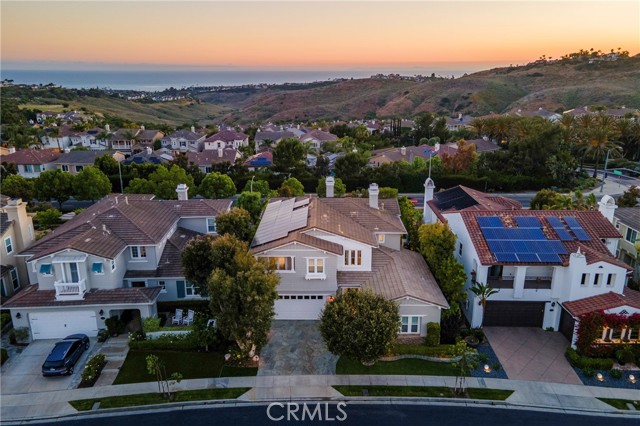2428 Camino Oleada, San Clemente, CA 92673
$2,500,000 Mortgage Calculator Sold on Nov 21, 2024 Single Family Residence
Property Details
About this Property
Sited on an ocean-view lot in the gated community of The Reserve East, this stunning 5-bed 4.5-bath home offers an exquisite coastal living experience. At 3,528 square feet, this residence combines timeless elegance with modern comforts, providing the perfect backdrop for both entertainment and relaxation. Step inside to be greeted by the rich warmth of engineered Maple hardwood floors, seamlessly transitioning to natural stone in the living and kitchen areas. The upgraded chef’s kitchen is a culinary dream featuring Taj Mahal quartzite countertops, bar seating, lime-washed stone backsplash, SubZero refrigerator, Thermador gas range with Monogram hood, and a spacious walk-in pantry. The open-concept design extends to the family room which gets abundant natural light and is warmed by a rounded fireplace and accented with beautiful built-ins. For more formal gatherings, the separate dining room and family room, adorned with a see-through lime-washed stone fireplace, flow effortlessly to the outdoor entertainment spaces. Outside, the partially covered patio has electric heating, an outdoor kitchen, gas fire pit, and PebbleTec pool and spa with water features. Enhanced by Malibu lighting and lush landscaping, this outdoor oasis is perfect for hosting or unwinding in privacy. On the m
MLS Listing Information
MLS #
CROC24186963
MLS Source
California Regional MLS
Interior Features
Bedrooms
Ground Floor Bedroom, Primary Suite/Retreat
Kitchen
Pantry
Appliances
Built-in BBQ Grill, Dishwasher, Garbage Disposal, Hood Over Range, Other, Oven - Double, Oven Range - Built-In, Oven Range - Gas, Refrigerator, Water Softener
Dining Room
Breakfast Bar, Breakfast Nook, Dining Area in Living Room, Formal Dining Room
Family Room
Other, Separate Family Room
Fireplace
Family Room, Gas Burning, Living Room, Primary Bedroom, Other
Laundry
In Laundry Room, Other
Cooling
Ceiling Fan, Central Forced Air
Heating
Central Forced Air
Exterior Features
Roof
Composition, Tile
Foundation
Slab
Pool
Community Facility, Heated - Solar, Pool - Yes, Spa - Community Facility, Spa - Private
Style
Traditional
Parking, School, and Other Information
Garage/Parking
Garage, Off-Street Parking, Other, Garage: 3 Car(s)
Elementary District
Capistrano Unified
High School District
Capistrano Unified
HOA Fee
$310
HOA Fee Frequency
Monthly
Complex Amenities
Club House, Community Pool
Neighborhood: Around This Home
Neighborhood: Local Demographics
Market Trends Charts
2428 Camino Oleada is a Single Family Residence in San Clemente, CA 92673. This 3,528 square foot property sits on a 6,031 Sq Ft Lot and features 5 bedrooms & 4 full and 1 partial bathrooms. It is currently priced at $2,500,000 and was built in 2003. This address can also be written as 2428 Camino Oleada, San Clemente, CA 92673.
©2024 California Regional MLS. All rights reserved. All data, including all measurements and calculations of area, is obtained from various sources and has not been, and will not be, verified by broker or MLS. All information should be independently reviewed and verified for accuracy. Properties may or may not be listed by the office/agent presenting the information. Information provided is for personal, non-commercial use by the viewer and may not be redistributed without explicit authorization from California Regional MLS.
Presently MLSListings.com displays Active, Contingent, Pending, and Recently Sold listings. Recently Sold listings are properties which were sold within the last three years. After that period listings are no longer displayed in MLSListings.com. Pending listings are properties under contract and no longer available for sale. Contingent listings are properties where there is an accepted offer, and seller may be seeking back-up offers. Active listings are available for sale.
This listing information is up-to-date as of November 21, 2024. For the most current information, please contact Ashley Hyde
