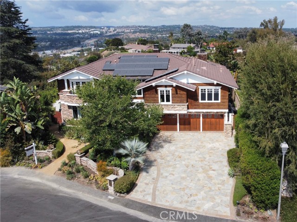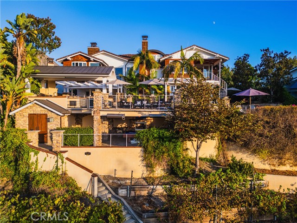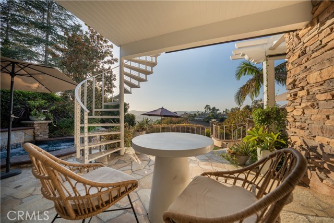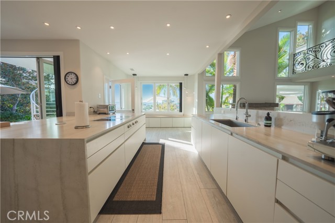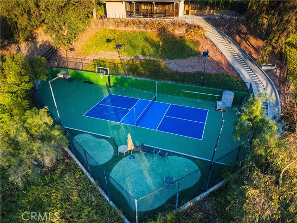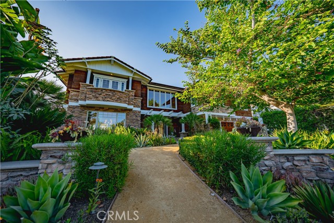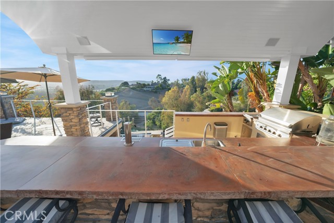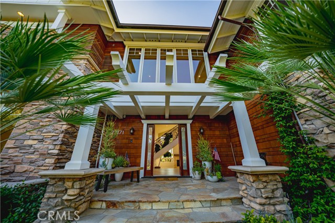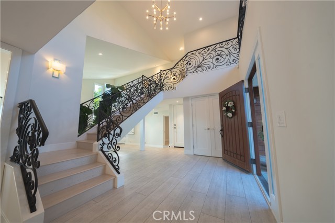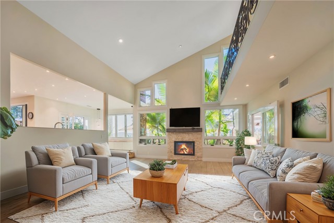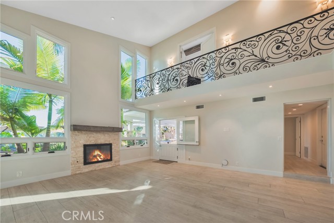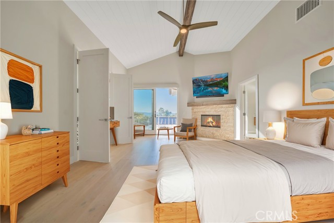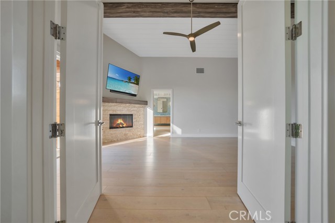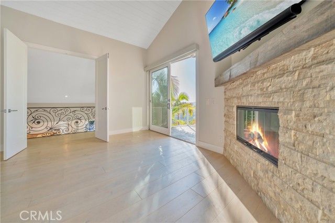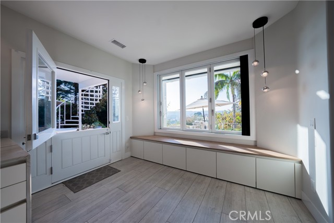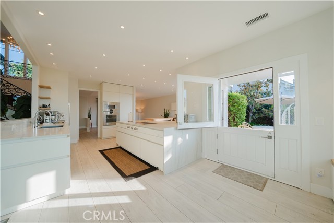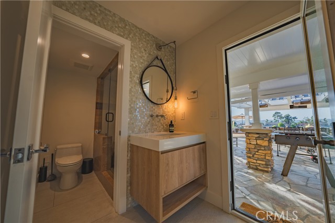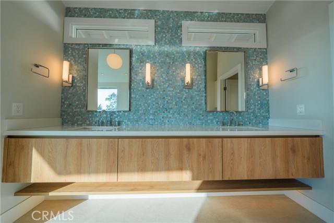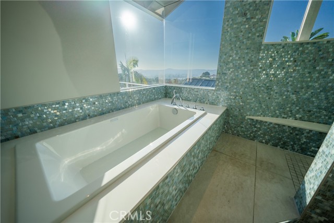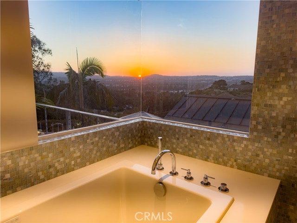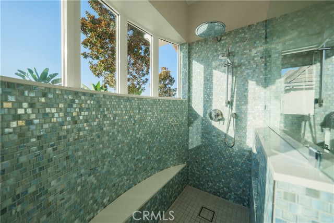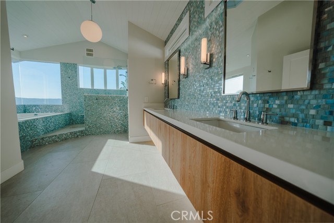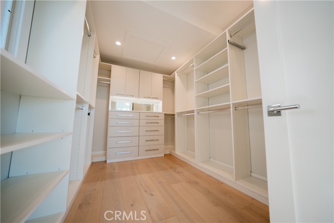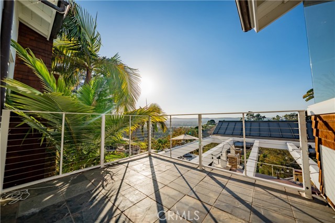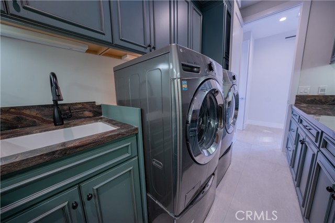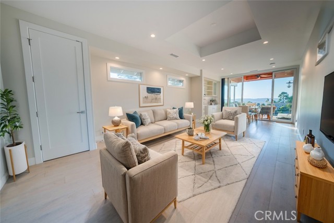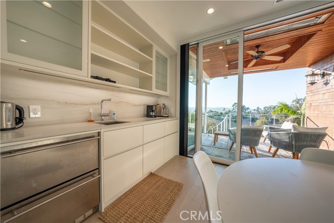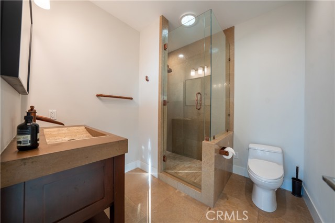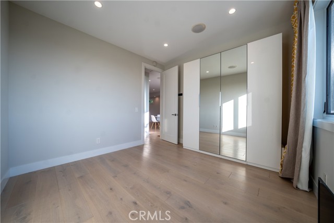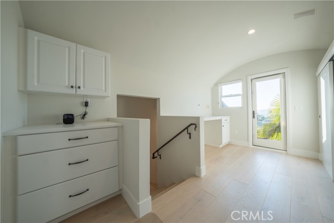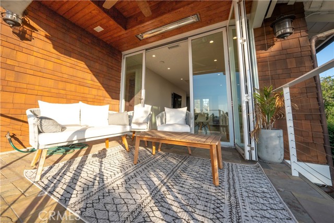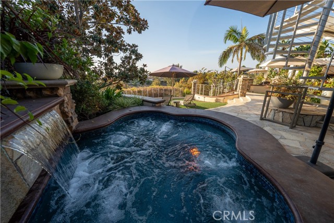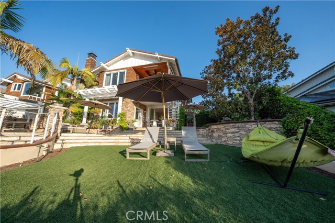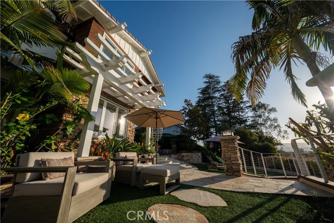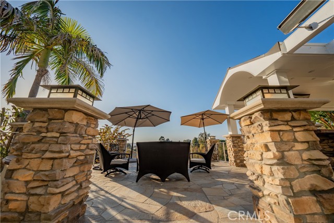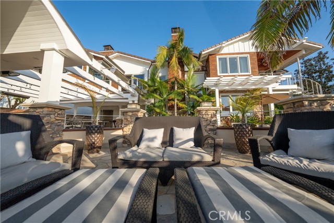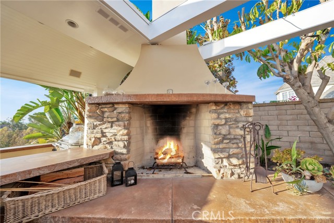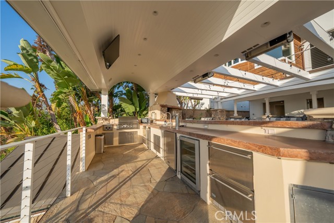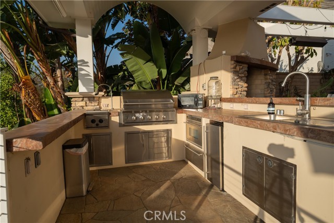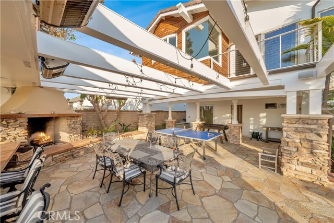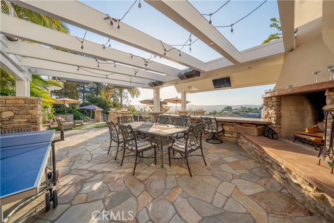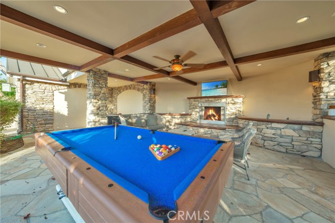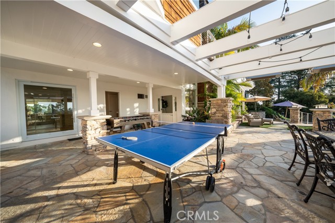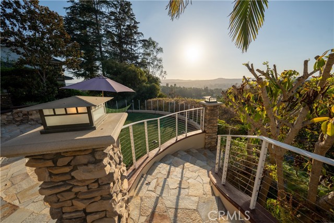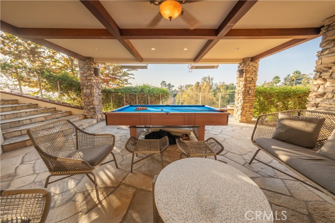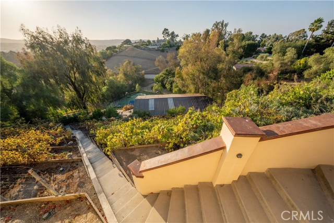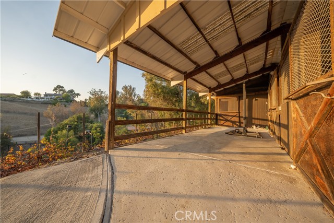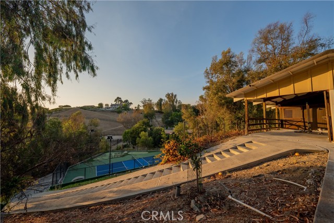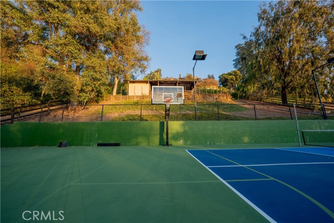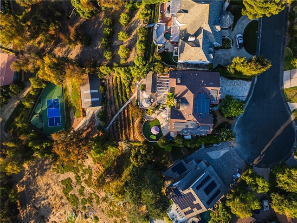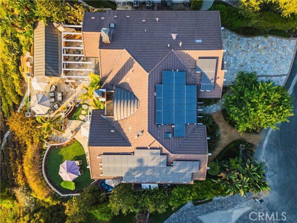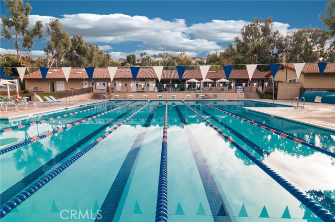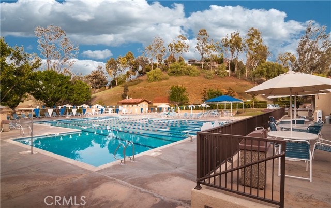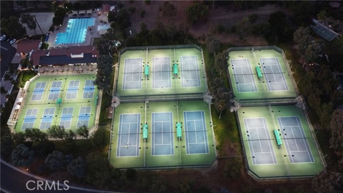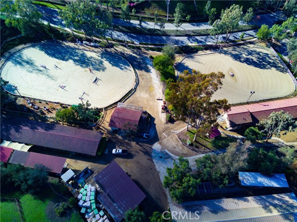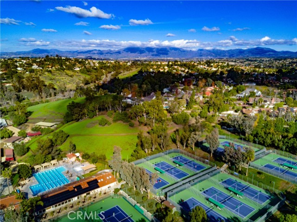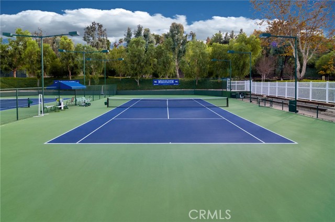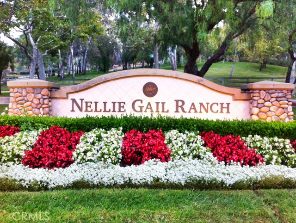Property Details
About this Property
Stunning Custom Estate at the end of a serene cul-de-sac in Laguna Hills’ exclusive Nellie Gail Ranch with your own private Pickleball Court. This equisite estate offers sweeping panoramic sunset views and unparalleled entertainment options, including a private Pickleball Court, Spa, outdoor Kitchen and fireplaces & much more. Key Features: • Renovated Luxury: Extensively updated, you'll enjoy designer-quality interiors with cathedral ceilings, Italian tile, and custom wood flooring. • Phenominal panoramic sunset views • Gourmet Kitchen: Equipped with top-of-the-line Gaggenau appliances, designer cabinetry, custom stone countertops, and a built-in espresso machine. • Resort-Style Living: The primary suite features vaulted ceilings, a spacious walk-in closet, and a private deck with stunning views—ideal for relaxation. • Entertainment Paradise: Expansive patios with an outdoor Kitchen and bar, plus games like ping pong, foosball, and billiards for endless fun. • Eco-Friendly: Benefit from low electric bills with 75 solar panels. • Versatile Barn: Perfect for storage or an outdoor gym. • Recreational Amenities: Enjoy a lighted Pickleball court, Basketball hoop and putting green. Community Perks: The Nellie Gail HOA offers fantastic facilities, including a lap
MLS Listing Information
MLS #
CROC24189125
MLS Source
California Regional MLS
Days on Site
129
Rental Information
Rent Includes
Gardener, AssociationFees, PoolSpa
Interior Features
Bedrooms
Ground Floor Bedroom, Primary Suite/Retreat
Appliances
Built-in BBQ Grill, Dishwasher, Garbage Disposal, Other, Oven - Double, Oven Range - Electric, Refrigerator
Dining Room
Breakfast Bar, Breakfast Nook, Formal Dining Room, In Kitchen
Family Room
Other
Fireplace
Blower Fan, Family Room, Gas Burning, Gas Starter, Other Location, Outside, Wood Burning
Flooring
Laminate
Laundry
In Laundry Room, Other, Upper Floor
Cooling
Central Forced Air
Heating
Fireplace, Forced Air
Exterior Features
Roof
Concrete, Tile
Foundation
Slab
Pool
Community Facility, Gunite, Heated, Spa - Community Facility, Spa - Private
Style
Craftsman
Parking, School, and Other Information
Garage/Parking
Garage, Gate/Door Opener, Other, Garage: 3 Car(s)
Elementary District
Saddleback Valley Unified
High School District
Saddleback Valley Unified
Complex Amenities
Club House, Community Pool
Contact Information
Listing Agent
Jim Bishop
Berkshire Hathaway HomeService
License #: 01352560
Phone: (949) 464-8136
Co-Listing Agent
Vickie Bishop
Berkshire Hathaway HomeService
License #: 01982437
Phone: (949) 302-8390
Neighborhood: Around This Home
Neighborhood: Local Demographics
Nearby Homes for Rent
27171 Shenandoah Dr is a Single Family Residence for Rent in Laguna Hills, CA 92653. This 4,300 square foot property sits on a 0.746 Acres Lot and features 6 bedrooms & 4 full bathrooms. It is currently priced at $13,900 and was built in 1978. This address can also be written as 27171 Shenandoah Dr, Laguna Hills, CA 92653.
©2024 California Regional MLS. All rights reserved. All data, including all measurements and calculations of area, is obtained from various sources and has not been, and will not be, verified by broker or MLS. All information should be independently reviewed and verified for accuracy. Properties may or may not be listed by the office/agent presenting the information. Information provided is for personal, non-commercial use by the viewer and may not be redistributed without explicit authorization from California Regional MLS.
Presently MLSListings.com displays Active, Contingent, Pending, and Recently Sold listings. Recently Sold listings are properties which were sold within the last three years. After that period listings are no longer displayed in MLSListings.com. Pending listings are properties under contract and no longer available for sale. Contingent listings are properties where there is an accepted offer, and seller may be seeking back-up offers. Active listings are available for sale.
This listing information is up-to-date as of December 18, 2024. For the most current information, please contact Jim Bishop, (949) 464-8136
