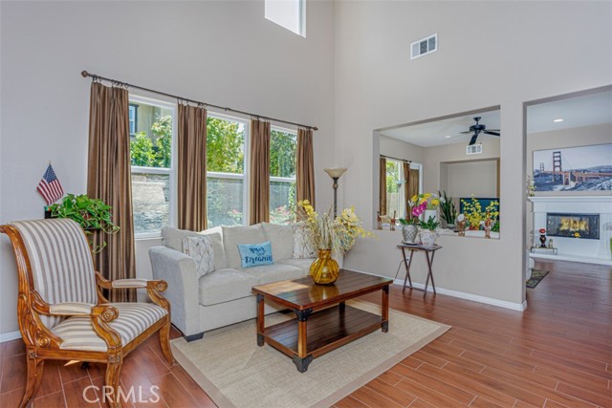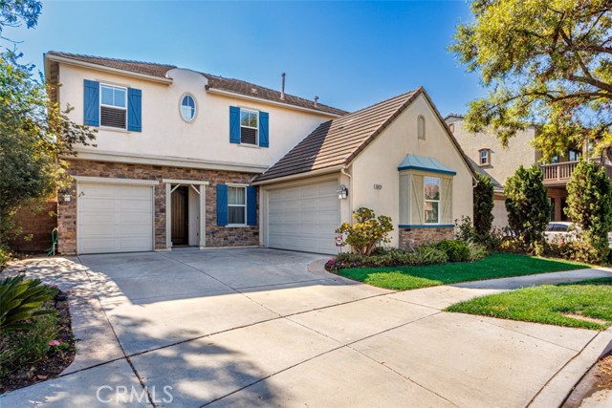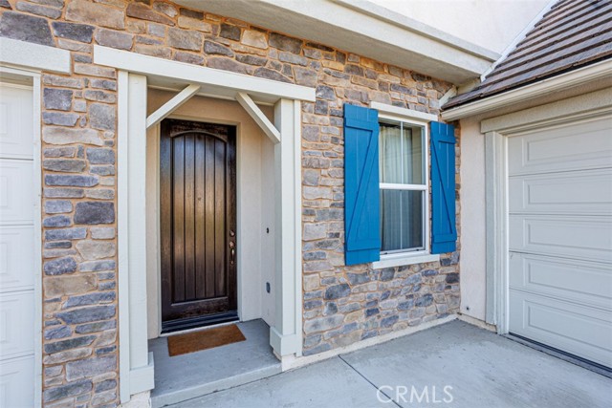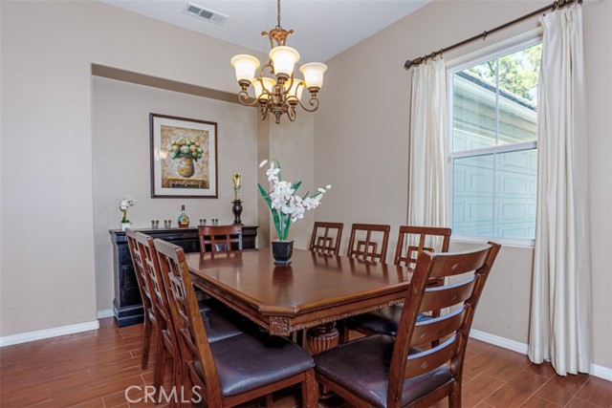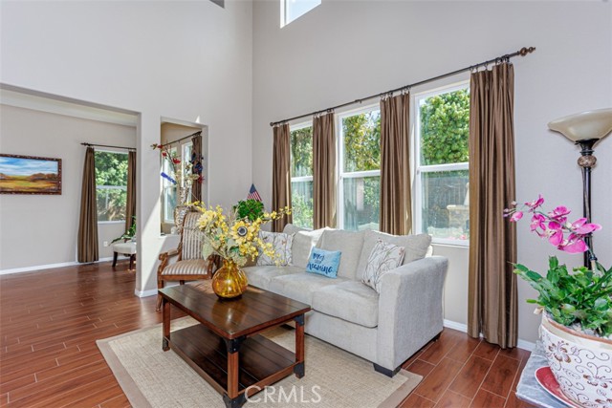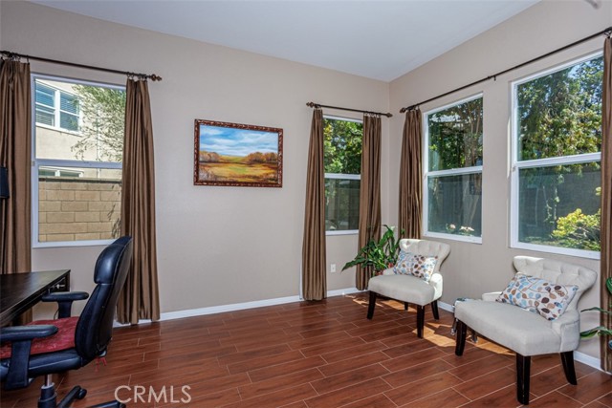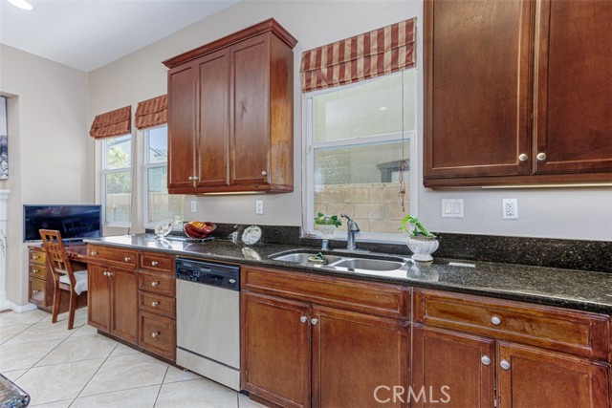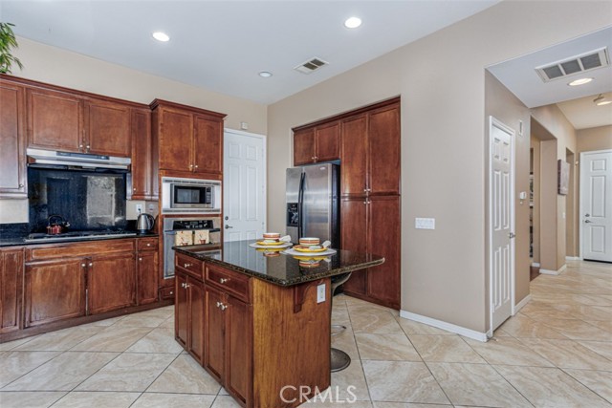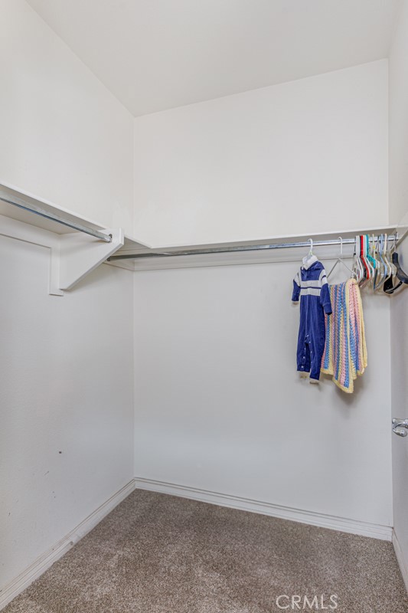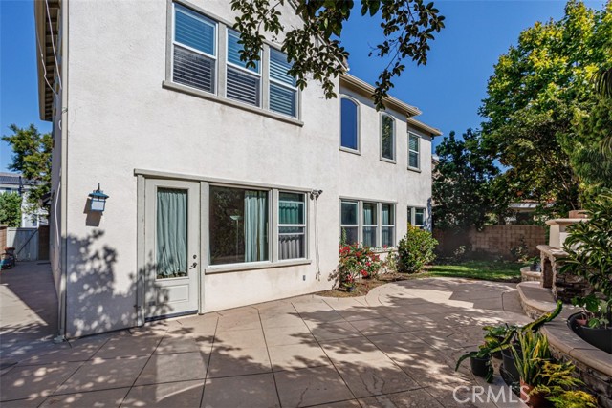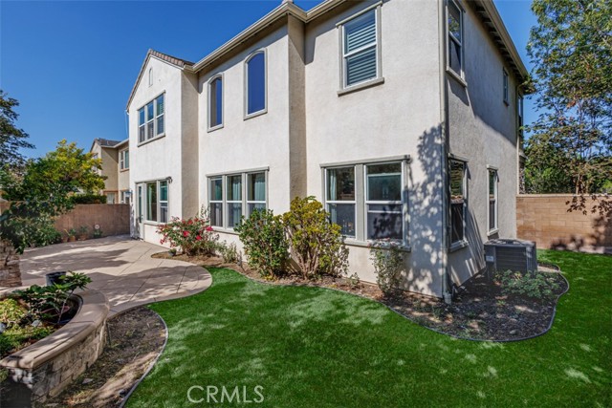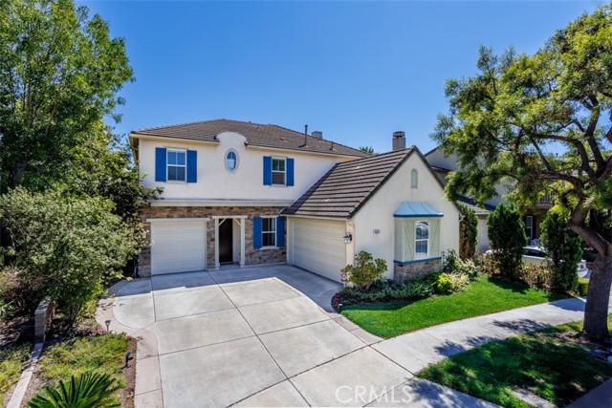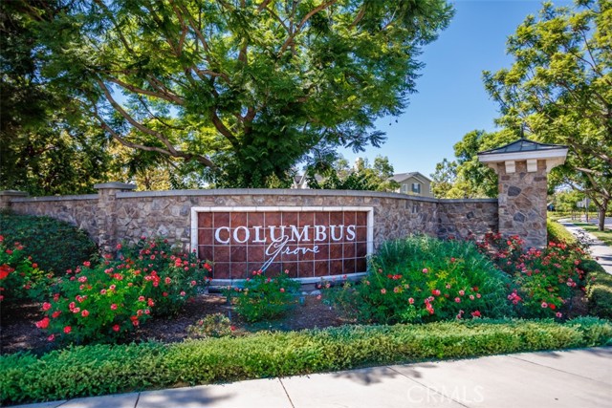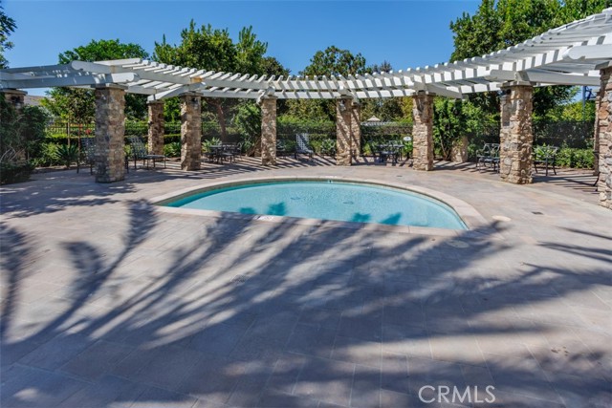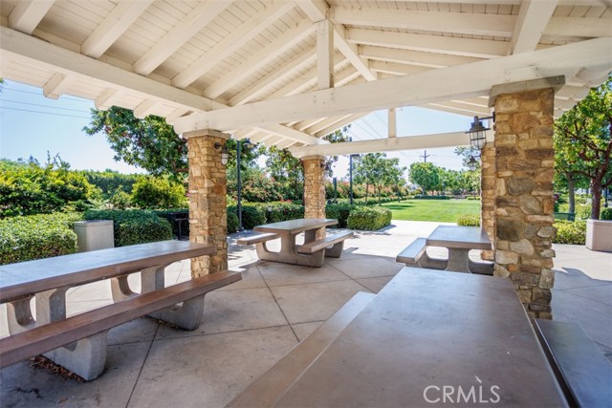Property Details
About this Property
Neighboring Irvine and in the heart of Columbus Grove, this charming home offers a blend of comfort and versatility. It’s located in a secluded interior setting and is part of the highly regarded Irvine Unified School District. Currently set up as a 3-bedroom floor plan, featuring an upstairs loft and a downstairs den/office, it also offers the potential to become a 4 or even 5-bedroom home, providing great flexibility. As you step inside, you’re greeted by the grand living room with its soaring 2-story ceiling, creating an airy and welcoming space. The formal dining room sits next to the chef’s kitchen, designed with granite countertops and stainless steel appliances. A convenient center island with a breakfast bar adds a casual meal spot, while the breakfast nook flows into the family room. With a cozy fireplace and backyard views, it’s the perfect space to relax or entertain guests. A powder room completes the first level. Upstairs, the extensive primary suite is a peaceful retreat with a spa-like bathroom featuring double sinks, a soaking tub, a walk-in shower, and a large walk-in closet. New carpet in upstairs bedrooms and stairs. Two additional bedrooms, a loft, a full bathroom with double sinks, and the laundry room round out the second floor, offering plenty of room
MLS Listing Information
MLS #
CROC24189192
MLS Source
California Regional MLS
Days on Site
107
Interior Features
Bedrooms
Primary Suite/Retreat, Other
Appliances
Oven - Electric, Oven Range - Built-In, Oven Range - Gas
Dining Room
Breakfast Bar, Breakfast Nook, Formal Dining Room
Family Room
Other
Fireplace
Family Room, Other Location
Laundry
In Laundry Room
Cooling
Ceiling Fan, Central Forced Air
Heating
Central Forced Air
Exterior Features
Pool
Community Facility
Parking, School, and Other Information
Garage/Parking
Garage, Garage: 3 Car(s)
Elementary District
Irvine Unified
High School District
Irvine Unified
HOA Fee
$185
HOA Fee Frequency
Monthly
Complex Amenities
Barbecue Area, Club House, Community Pool, Picnic Area, Playground
Contact Information
Listing Agent
Martin Uribe
First Team Real Estate
License #: 01708896
Phone: (949) 400-6052
Co-Listing Agent
Laura Carreras De Uribe
First Team Real Estate
License #: 01708895
Phone: (949) 400-6052
Neighborhood: Around This Home
Neighborhood: Local Demographics
Market Trends Charts
Nearby Homes for Sale
16620 Mosscreek St is a Single Family Residence in Tustin, CA 92782. This 2,640 square foot property sits on a 5,489 Sq Ft Lot and features 3 bedrooms & 2 full and 1 partial bathrooms. It is currently priced at $1,950,000 and was built in 2007. This address can also be written as 16620 Mosscreek St, Tustin, CA 92782.
©2024 California Regional MLS. All rights reserved. All data, including all measurements and calculations of area, is obtained from various sources and has not been, and will not be, verified by broker or MLS. All information should be independently reviewed and verified for accuracy. Properties may or may not be listed by the office/agent presenting the information. Information provided is for personal, non-commercial use by the viewer and may not be redistributed without explicit authorization from California Regional MLS.
Presently MLSListings.com displays Active, Contingent, Pending, and Recently Sold listings. Recently Sold listings are properties which were sold within the last three years. After that period listings are no longer displayed in MLSListings.com. Pending listings are properties under contract and no longer available for sale. Contingent listings are properties where there is an accepted offer, and seller may be seeking back-up offers. Active listings are available for sale.
This listing information is up-to-date as of December 22, 2024. For the most current information, please contact Martin Uribe, (949) 400-6052
