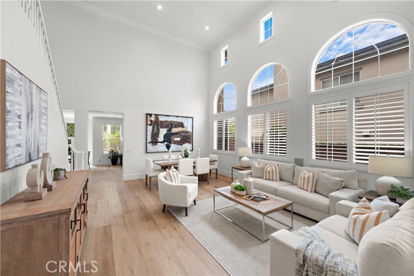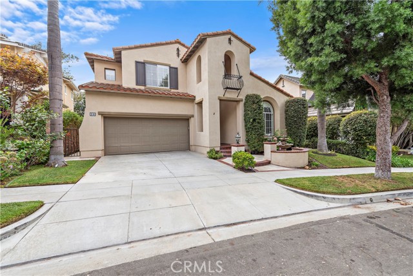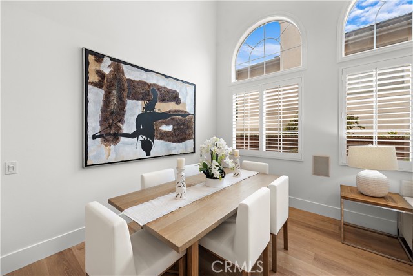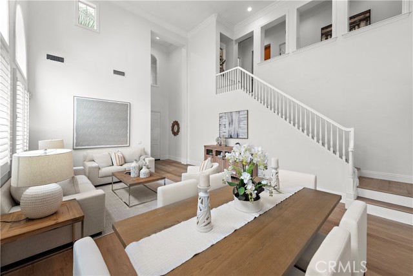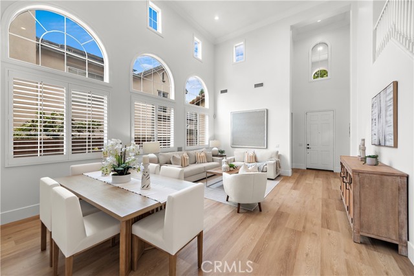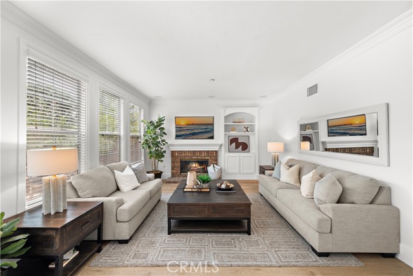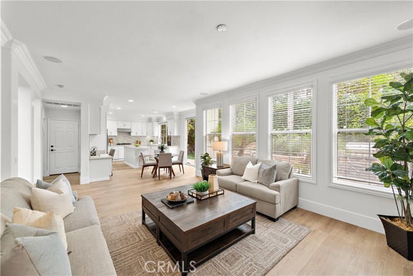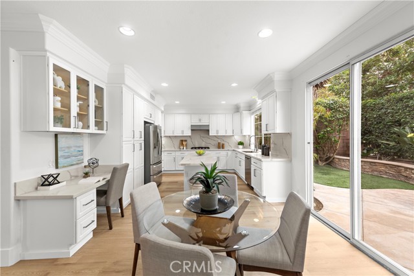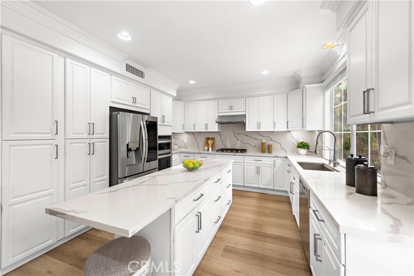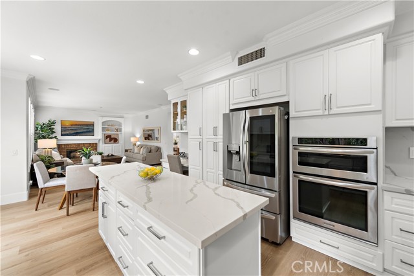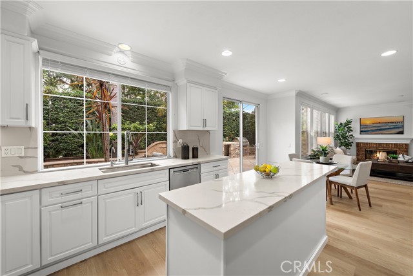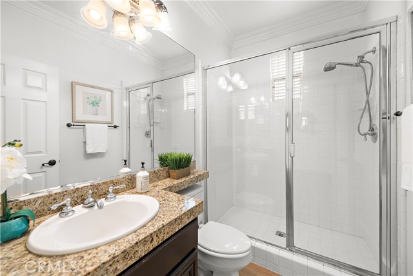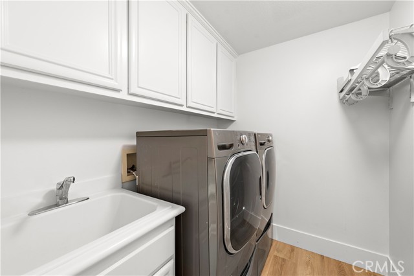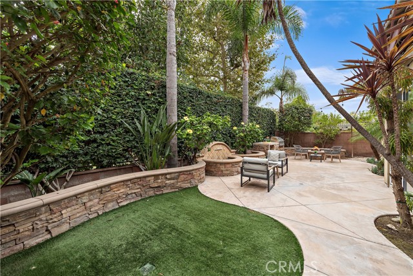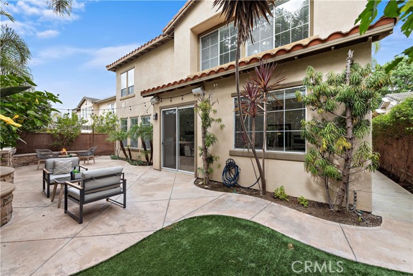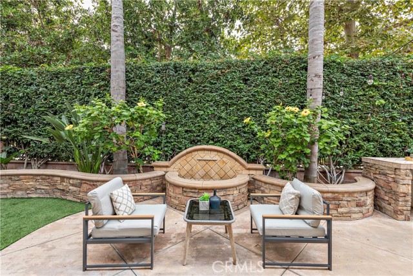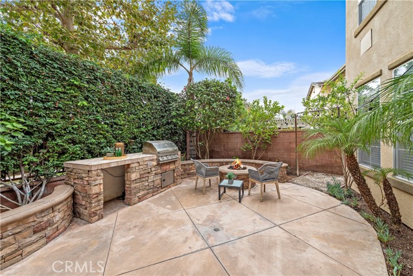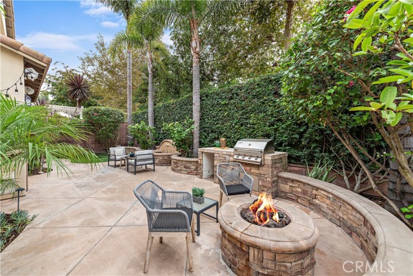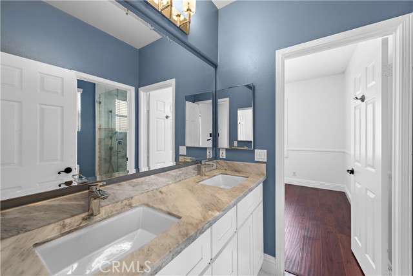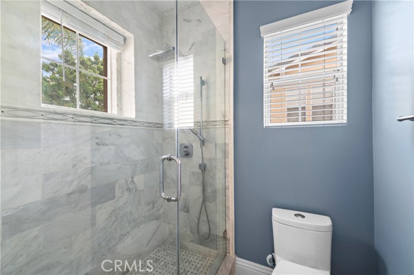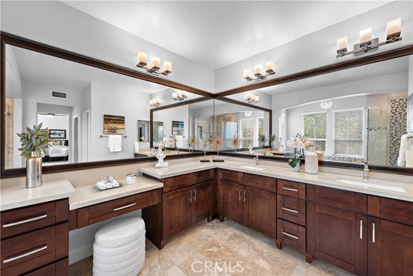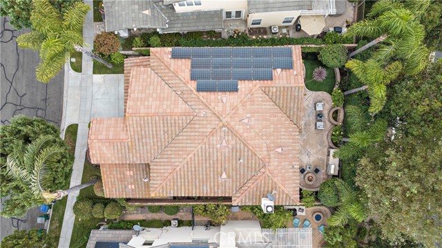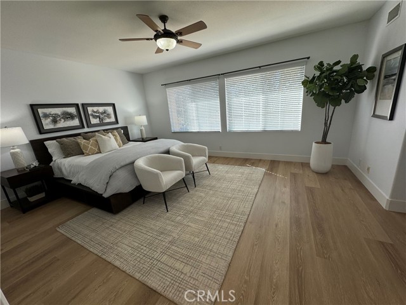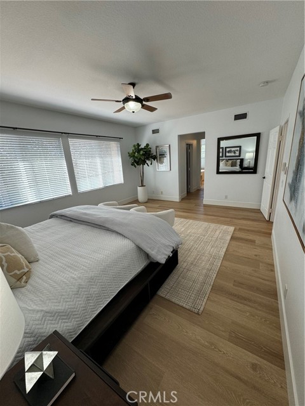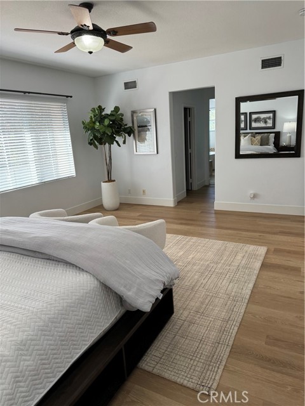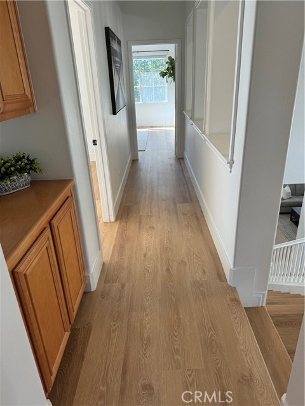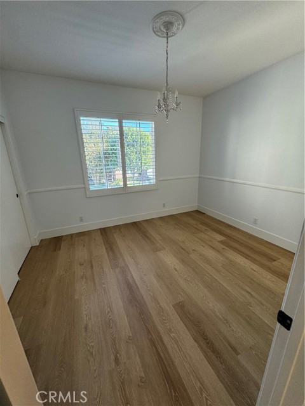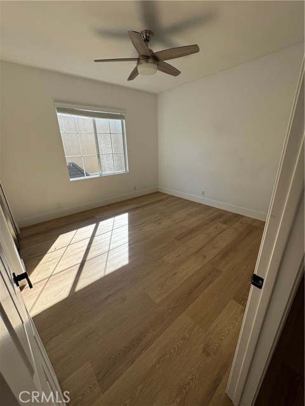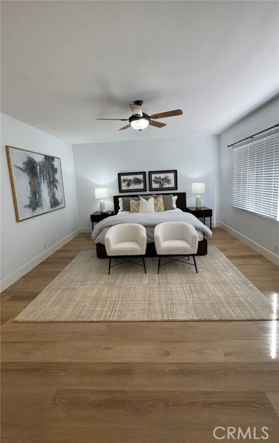36 Kempton Lane, Ladera Ranch, CA 92694
$1,599,999 Mortgage Calculator Active Single Family Residence
Property Details
About this Property
NEW floors installed upstairs this week (November 15th) to match the downstairs!! Welcome to this beautifully designed 4-bedroom, 3-bathroom home that combines style and functionality. Nestled in a desirable neighborhood, this residence boasts a dramatic two-story entryway that greets you with soaring ceilings and abundant natural light. As you enter, you’ll be captivated by the new vinyl plank flooring that flows seamlessly through the main living areas. The spacious living room connects effortlessly to the dining area and gourmet kitchen, which features stunning quartz countertops, stainless steel appliances, and large island—perfect for entertaining or casual family meals. The luxurious master suite is a true retreat, complete with not one, but two walk-in closets, each featuring custom cabinetry for optimal organization and style. The en-suite bathroom is elegantly designed with a floating bathtub, providing a serene space to unwind. Three additional well-sized bedrooms offer ample space for family, guests, or a home office. One of the standout features of this home is the expansive 3-car garage, providing plenty of room for vehicles, storage, or a workshop. Step outside to discover your private, lush backyard oasis, surrounded by mature landscaping for ultimate tranquilit
MLS Listing Information
MLS #
CROC24193843
MLS Source
California Regional MLS
Days on Site
66
Interior Features
Bedrooms
Ground Floor Bedroom, Primary Suite/Retreat
Bathrooms
Jack and Jill
Appliances
Built-in BBQ Grill, Dishwasher, Garbage Disposal, Other, Oven Range - Built-In, Dryer, Washer
Family Room
Other, Separate Family Room
Fireplace
Family Room
Laundry
In Laundry Room, Other
Cooling
Ceiling Fan, Central Forced Air
Heating
Central Forced Air
Exterior Features
Roof
Tile, Clay
Pool
Community Facility
Parking, School, and Other Information
Garage/Parking
Garage, Other, Garage: 3 Car(s)
Elementary District
Capistrano Unified
High School District
Capistrano Unified
HOA Fee
$225
HOA Fee Frequency
Monthly
Complex Amenities
Barbecue Area, Cable / Satellite TV, Club House, Community Pool, Conference Facilities, Other, Picnic Area, Playground
Neighborhood: Around This Home
Neighborhood: Local Demographics
Market Trends Charts
Nearby Homes for Sale
36 Kempton Lane is a Single Family Residence in Ladera Ranch, CA 92694. This 2,600 square foot property sits on a 4,373 Sq Ft Lot and features 4 bedrooms & 3 full bathrooms. It is currently priced at $1,599,999 and was built in 2000. This address can also be written as 36 Kempton Lane, Ladera Ranch, CA 92694.
©2024 California Regional MLS. All rights reserved. All data, including all measurements and calculations of area, is obtained from various sources and has not been, and will not be, verified by broker or MLS. All information should be independently reviewed and verified for accuracy. Properties may or may not be listed by the office/agent presenting the information. Information provided is for personal, non-commercial use by the viewer and may not be redistributed without explicit authorization from California Regional MLS.
Presently MLSListings.com displays Active, Contingent, Pending, and Recently Sold listings. Recently Sold listings are properties which were sold within the last three years. After that period listings are no longer displayed in MLSListings.com. Pending listings are properties under contract and no longer available for sale. Contingent listings are properties where there is an accepted offer, and seller may be seeking back-up offers. Active listings are available for sale.
This listing information is up-to-date as of November 18, 2024. For the most current information, please contact Emily White, (949) 939-9303
