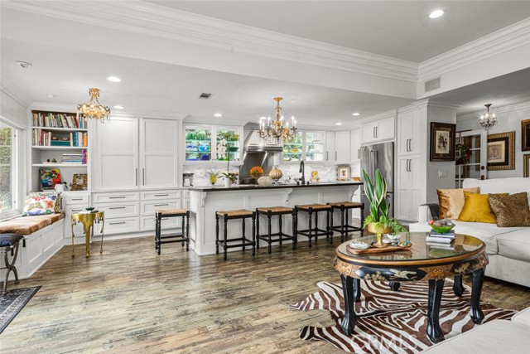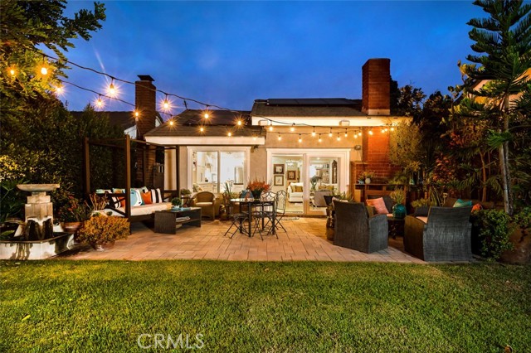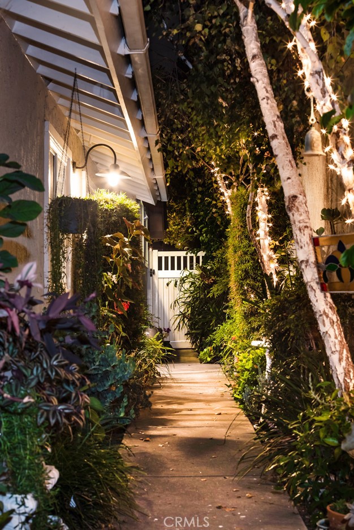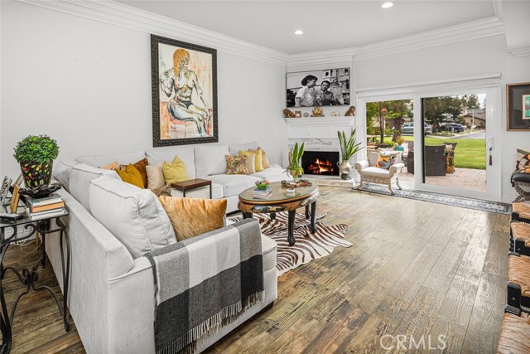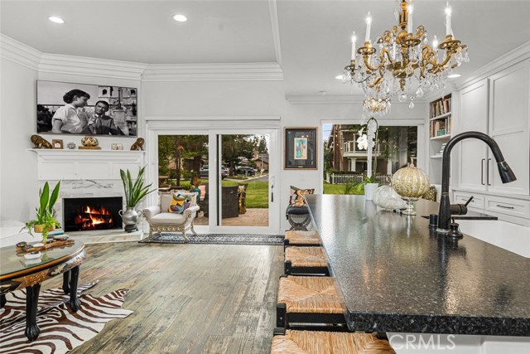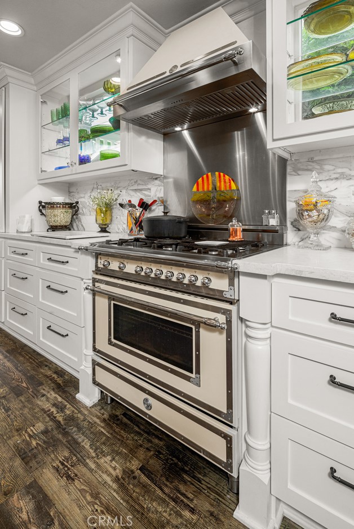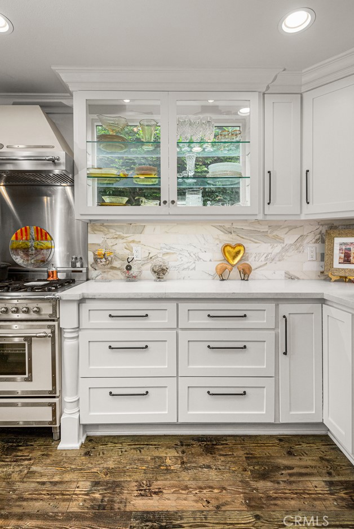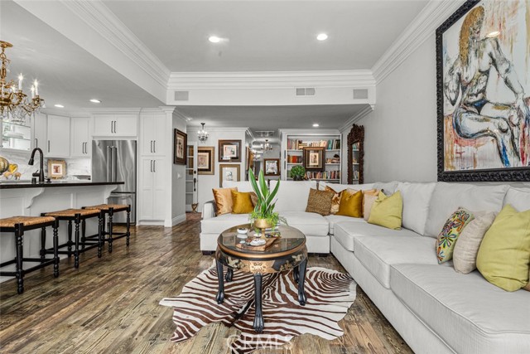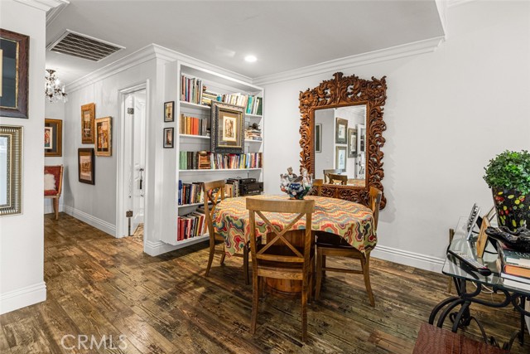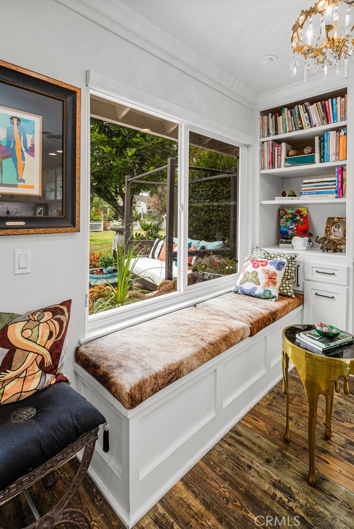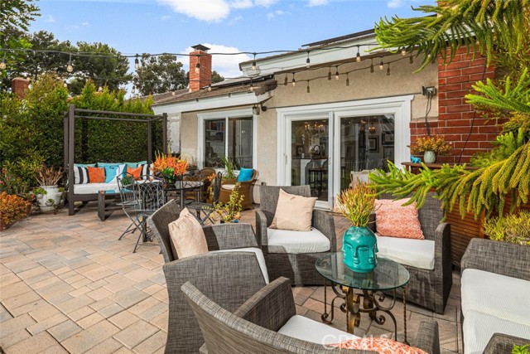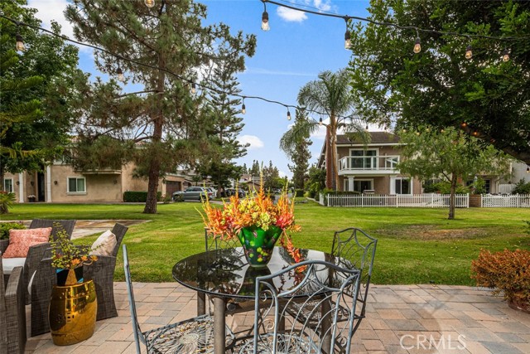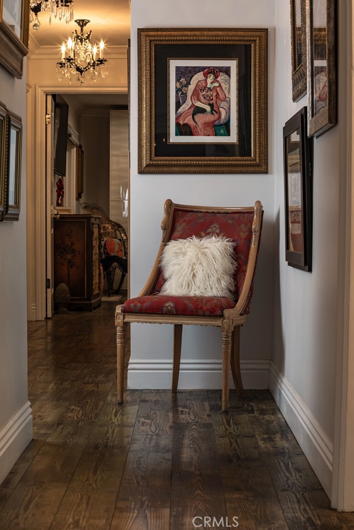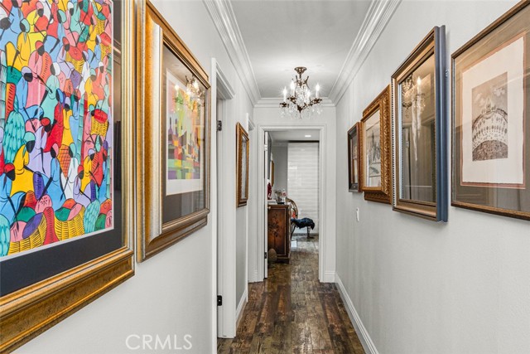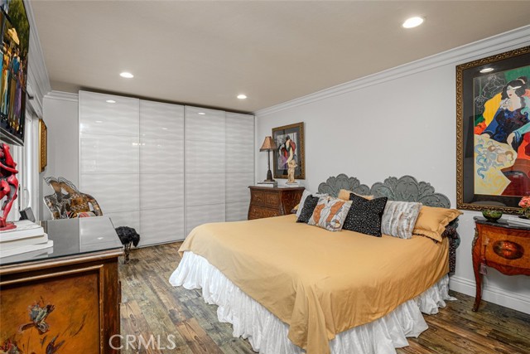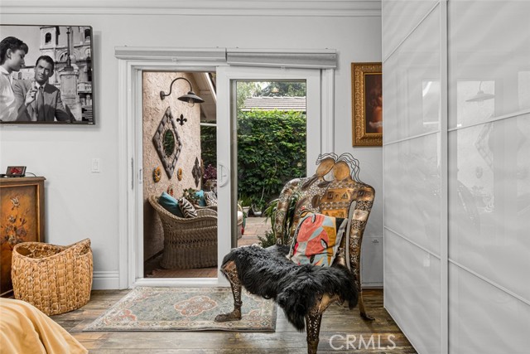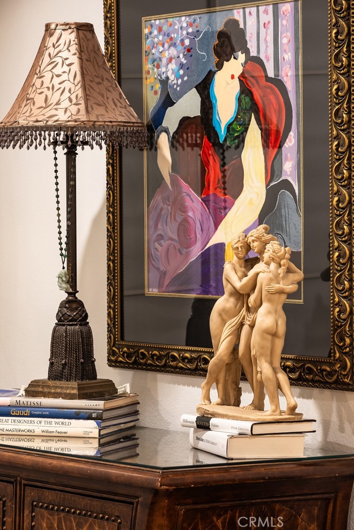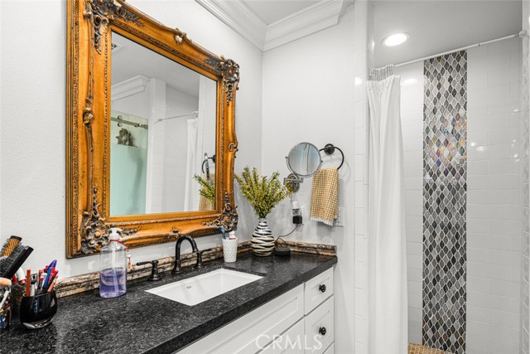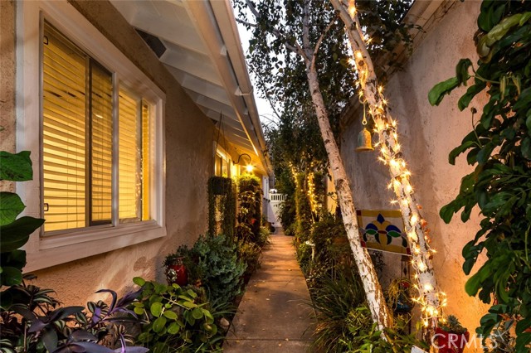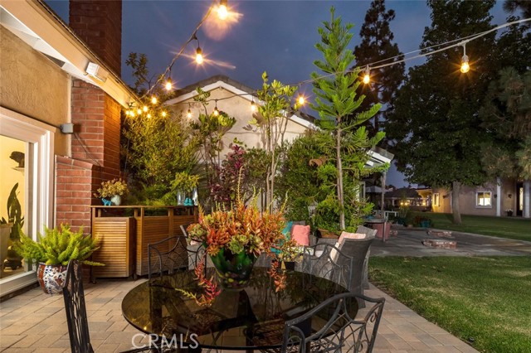24222 Ontario Ln, Lake Forest, CA 92630
$1,295,000 Mortgage Calculator Active Single Family Residence
Property Details
About this Property
The personification of this residence is “Perfection, Elevated”. Harkening to a different era, when craftsmanship and quality was a high priority, this architecturally stunning European designed masterpiece seamlessly blends handcrafted details and sublime design into a true chef-d'œuvre. Envisioned as more than a home by its owners, the residence is a showcase of decades of travel and collecting which created a space which feels timeless and unrepeatable. Before entering, a pathway surrounded by lush mature landscaping, which includes a linear path of white birches, an array of colored begonias, and a tranquil water feature, creates a peaceful and secluded private garden. As you enter, the feeling of distinguished taste mixed with livable comfort hits you immediately. The energy of the home was just as important as its interiors for the owner. Because of this, the owner renews the home's energy yearly by bringing in a Feng Shui Master to certify and maintain the properties positive energy. The great room's most notable feature is its bespoke kitchen. Whether it's the custom Italian-crafted Bertazzoni stove, or the artistry put into creating the leather-finished black pearl granite, this kitchen is truly unrivaled. On the opposite wing of the property, you'll find four sizable be
MLS Listing Information
MLS #
CROC24193865
MLS Source
California Regional MLS
Days on Site
96
Interior Features
Bedrooms
Primary Suite/Retreat
Kitchen
Other
Appliances
Dishwasher, Microwave, Other, Oven - Gas, Refrigerator
Dining Room
Breakfast Bar, Formal Dining Room, In Kitchen
Family Room
Other
Fireplace
Living Room
Laundry
In Garage
Cooling
Central Forced Air
Heating
Central Forced Air
Exterior Features
Roof
Composition
Foundation
Slab
Pool
Community Facility, Spa - Community Facility
Style
Craftsman, French
Parking, School, and Other Information
Garage/Parking
Garage, Other, Garage: 2 Car(s)
Elementary District
Saddleback Valley Unified
High School District
Saddleback Valley Unified
HOA Fee
$250
HOA Fee Frequency
Monthly
Complex Amenities
Barbecue Area, Boat Dock, Club House, Community Pool, Gym / Exercise Facility, Picnic Area, Playground
Zoning
PUD
Contact Information
Listing Agent
Shant Kizirian
Pacific Sotheby's Int'l Realty
License #: 02083639
Phone: (949) 609-9838
Co-Listing Agent
Sean Stanfield
Pacific Sotheby's Int'l Realty
License #: 01024996
Phone: (714) 421-3377
Neighborhood: Around This Home
Neighborhood: Local Demographics
Market Trends Charts
Nearby Homes for Sale
24222 Ontario Ln is a Single Family Residence in Lake Forest, CA 92630. This 1,570 square foot property sits on a 3,300 Sq Ft Lot and features 4 bedrooms & 2 full bathrooms. It is currently priced at $1,295,000 and was built in 1976. This address can also be written as 24222 Ontario Ln, Lake Forest, CA 92630.
©2024 California Regional MLS. All rights reserved. All data, including all measurements and calculations of area, is obtained from various sources and has not been, and will not be, verified by broker or MLS. All information should be independently reviewed and verified for accuracy. Properties may or may not be listed by the office/agent presenting the information. Information provided is for personal, non-commercial use by the viewer and may not be redistributed without explicit authorization from California Regional MLS.
Presently MLSListings.com displays Active, Contingent, Pending, and Recently Sold listings. Recently Sold listings are properties which were sold within the last three years. After that period listings are no longer displayed in MLSListings.com. Pending listings are properties under contract and no longer available for sale. Contingent listings are properties where there is an accepted offer, and seller may be seeking back-up offers. Active listings are available for sale.
This listing information is up-to-date as of December 22, 2024. For the most current information, please contact Shant Kizirian, (949) 609-9838
