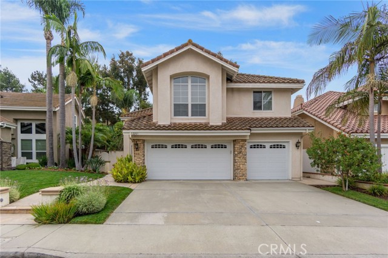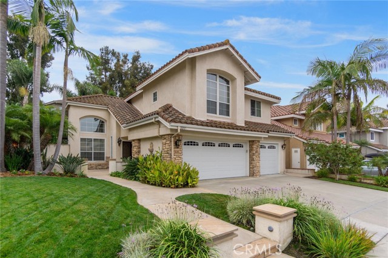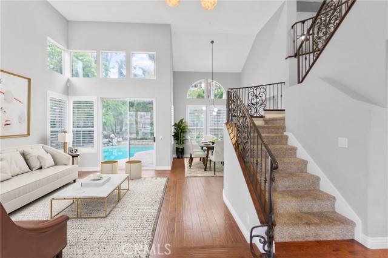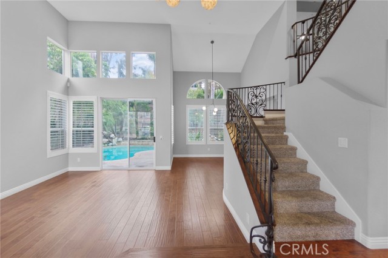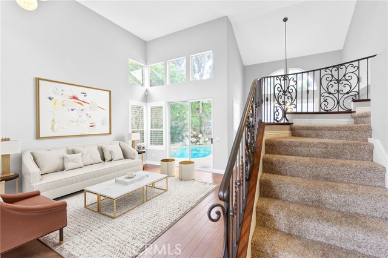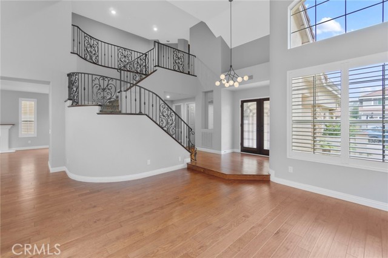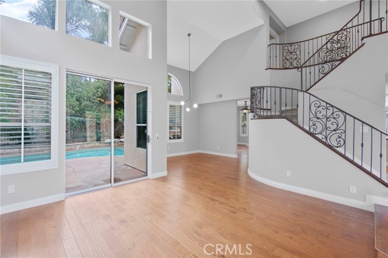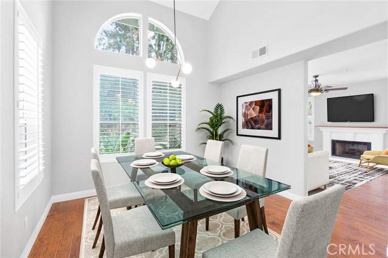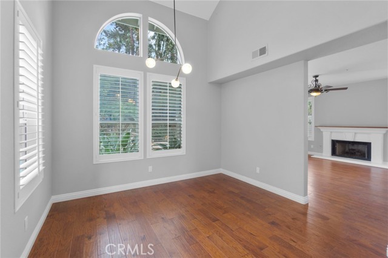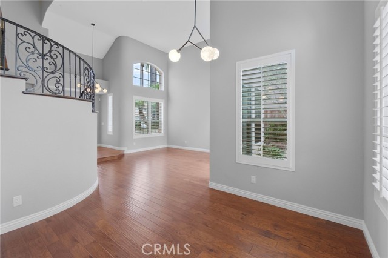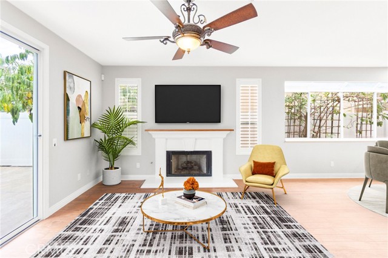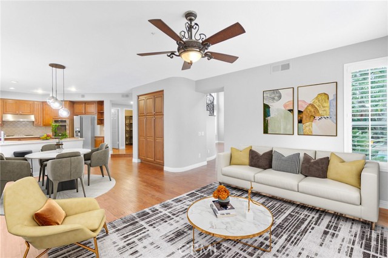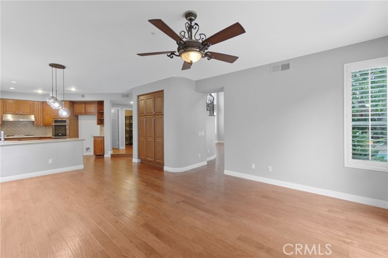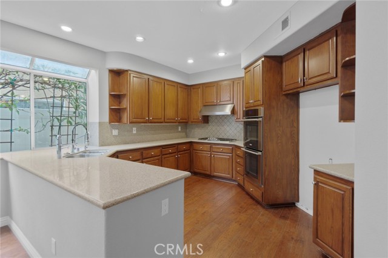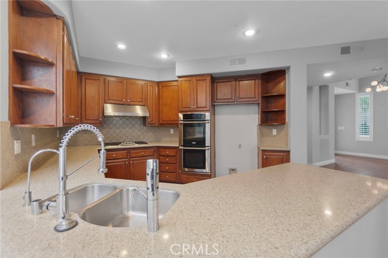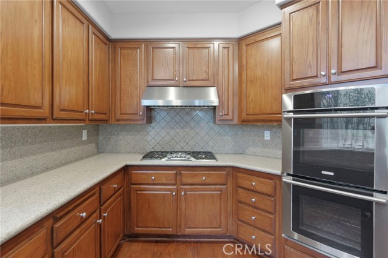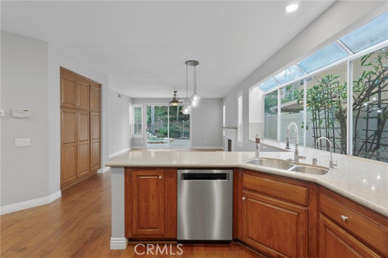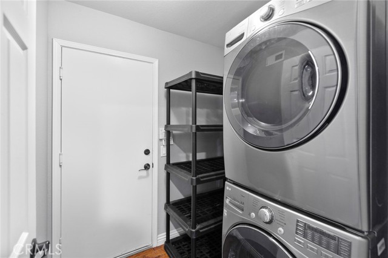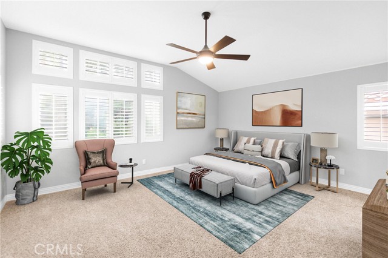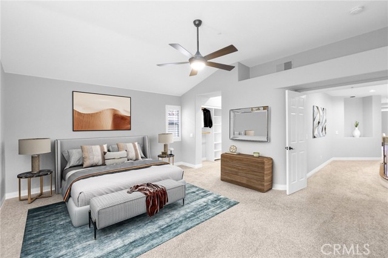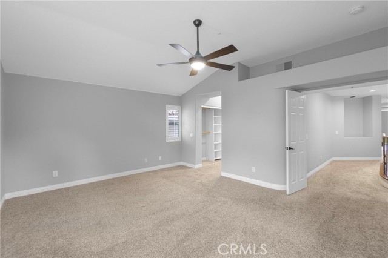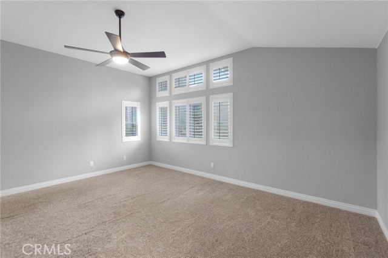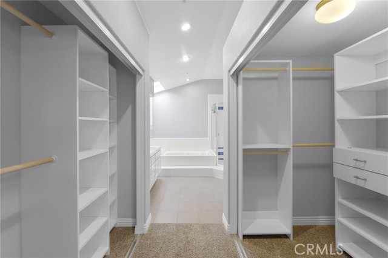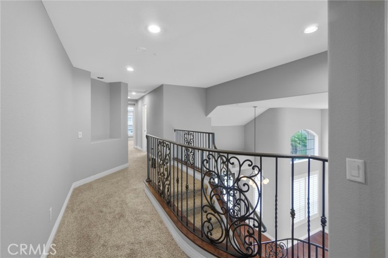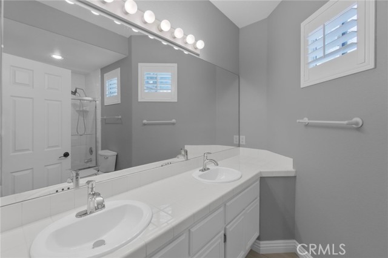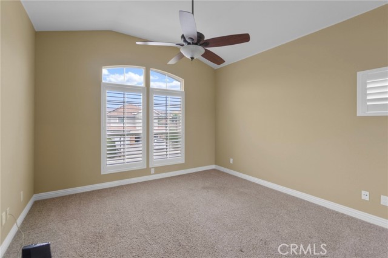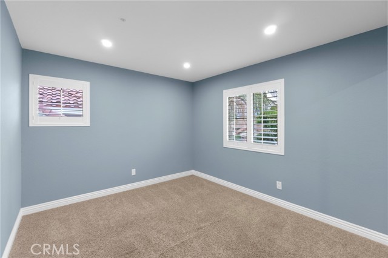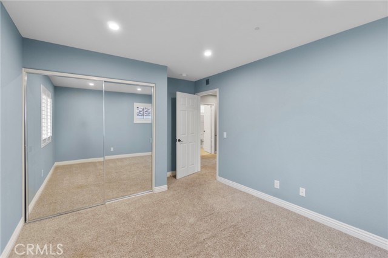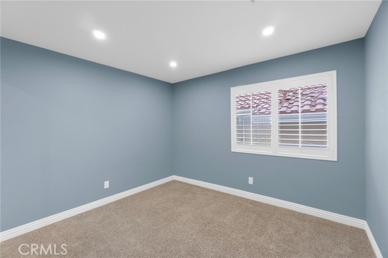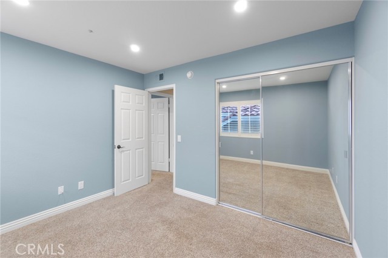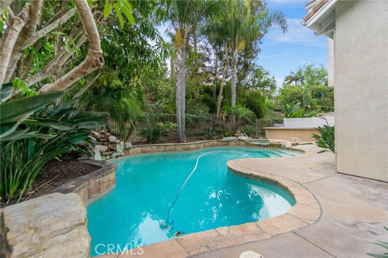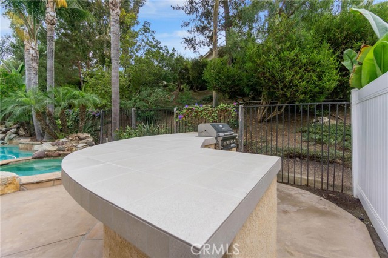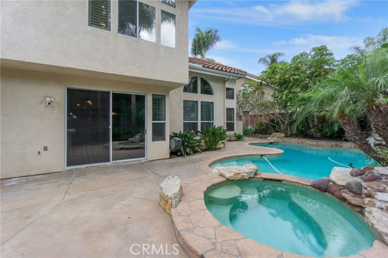2205 via Hombre, San Clemente, CA 92673
$1,640,000 Mortgage Calculator Active Single Family Residence
Property Details
About this Property
This beautiful home is located in a quiet cul-de-sac away from busy roads and noise in the highly desirable Flora Vista community of Forster Ranch. Custom front doors open to a living room with a cathedral-vaulted ceiling and an open floor plan. The formal dining space offers views of the beautiful pool with its custom rock waterfall. In the kitchen, you will find quartz countertops, a custom backsplash, stainless steel appliances, plenty of cabinet space, and a large garden window bringing in an abundance of natural light. The kitchen opens to a breakfast nook, which leads to the family room with a cozy fireplace. The private backyard is perfect for relaxation or entertainment. This serene outdoor space brings a tropical vibe featuring a refreshing saltwater pool, spa, custom rock waterfalls, and lush landscape. A newly built BBQ island includes a large built-in grill, bar seating, and a new outdoor refrigerator. All four bedrooms are located upstairs. The spacious primary suite boasts vaulted ceilings, abundant windows, and dual closets. The bath area includes a jetted soaking tub, an oversized shower, dual vanities, and new tile floors. The three additional bedrooms are large and customizable. Other features include custom plantation shutters, wrought iron stair railing, har
MLS Listing Information
MLS #
CROC24194224
MLS Source
California Regional MLS
Days on Site
95
Interior Features
Bedrooms
Primary Suite/Retreat, Other
Kitchen
Other
Appliances
Dishwasher, Garbage Disposal, Hood Over Range, Other, Oven - Double, Oven - Electric, Oven - Self Cleaning
Dining Room
Breakfast Nook, Formal Dining Room, Other
Family Room
Other
Fireplace
Family Room, Gas Burning
Laundry
Hookup - Gas Dryer, In Laundry Room, Other
Cooling
Ceiling Fan, Central Forced Air, Central Forced Air - Electric, Other
Heating
Central Forced Air, Forced Air, Gas
Exterior Features
Roof
Tile
Foundation
Concrete Perimeter, Slab
Pool
Heated, In Ground, Other, Pool - Yes, Spa - Private
Style
Mediterranean
Parking, School, and Other Information
Garage/Parking
Attached Garage, Garage, Gate/Door Opener, Other, Private / Exclusive, Side By Side, Garage: 3 Car(s)
Elementary District
Capistrano Unified
High School District
Capistrano Unified
Water
Other
HOA Fee
$96
HOA Fee Frequency
Monthly
Complex Amenities
Picnic Area
Neighborhood: Around This Home
Neighborhood: Local Demographics
Market Trends Charts
Nearby Homes for Sale
2205 via Hombre is a Single Family Residence in San Clemente, CA 92673. This 2,530 square foot property sits on a 5,814 Sq Ft Lot and features 4 bedrooms & 2 full and 1 partial bathrooms. It is currently priced at $1,640,000 and was built in 1991. This address can also be written as 2205 via Hombre, San Clemente, CA 92673.
©2024 California Regional MLS. All rights reserved. All data, including all measurements and calculations of area, is obtained from various sources and has not been, and will not be, verified by broker or MLS. All information should be independently reviewed and verified for accuracy. Properties may or may not be listed by the office/agent presenting the information. Information provided is for personal, non-commercial use by the viewer and may not be redistributed without explicit authorization from California Regional MLS.
Presently MLSListings.com displays Active, Contingent, Pending, and Recently Sold listings. Recently Sold listings are properties which were sold within the last three years. After that period listings are no longer displayed in MLSListings.com. Pending listings are properties under contract and no longer available for sale. Contingent listings are properties where there is an accepted offer, and seller may be seeking back-up offers. Active listings are available for sale.
This listing information is up-to-date as of December 18, 2024. For the most current information, please contact Natasha Fluman
