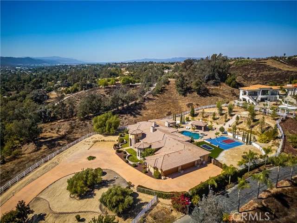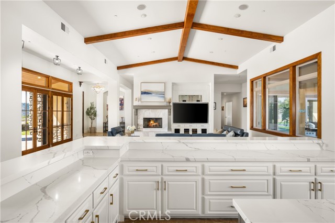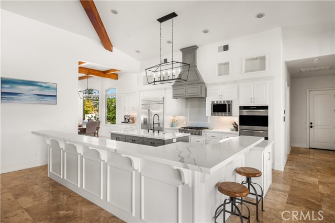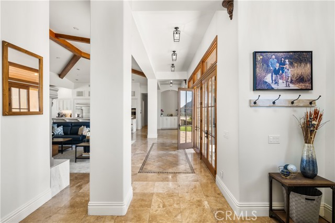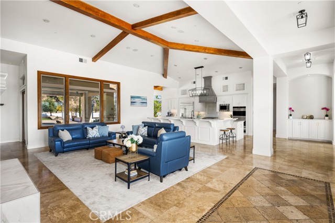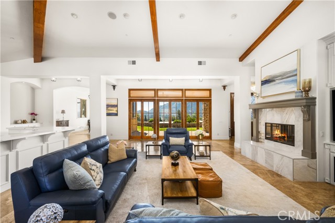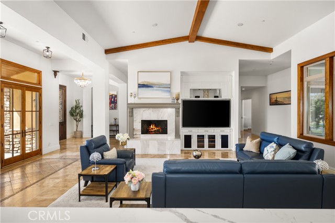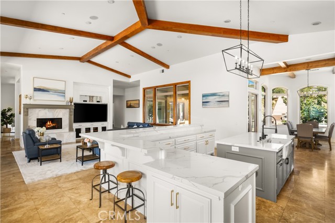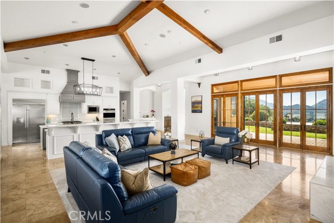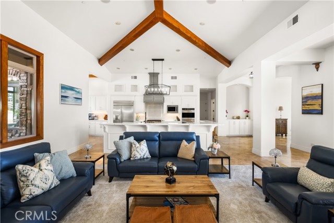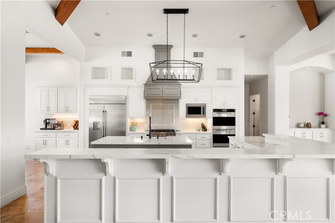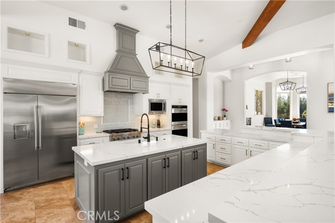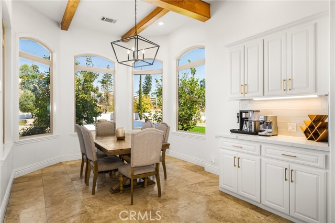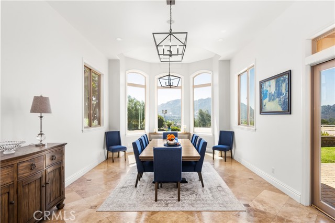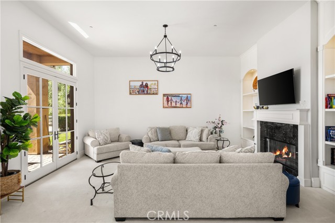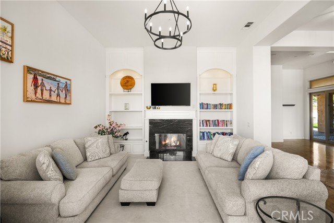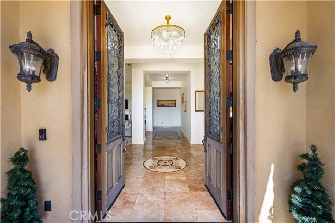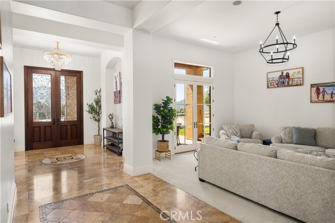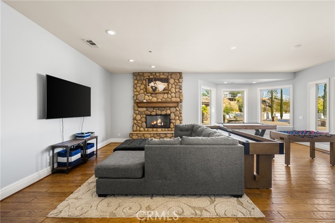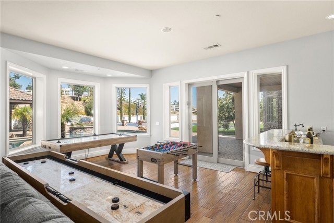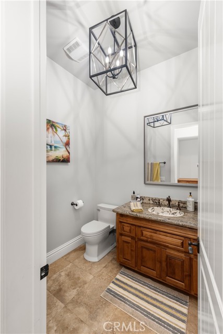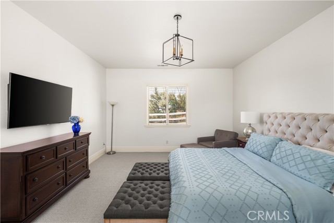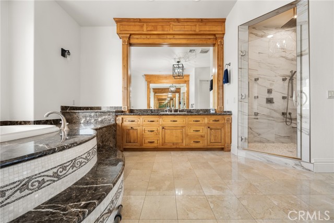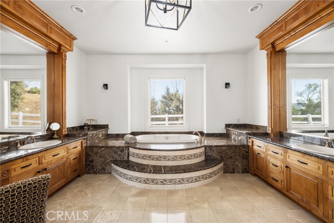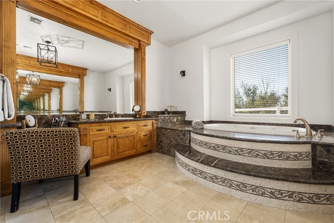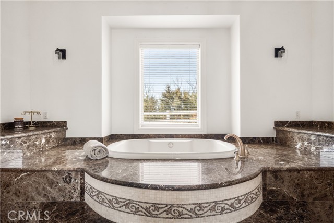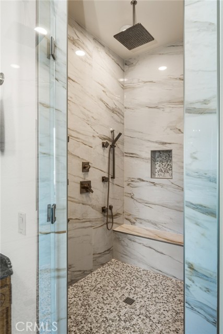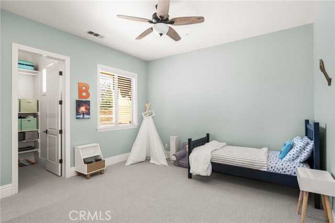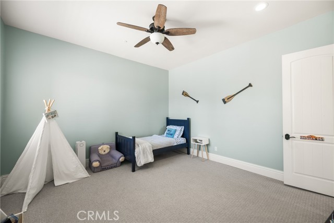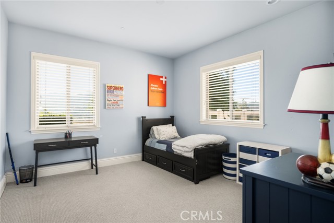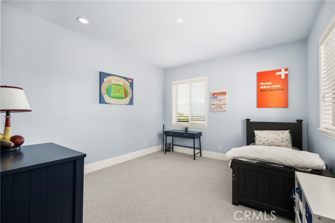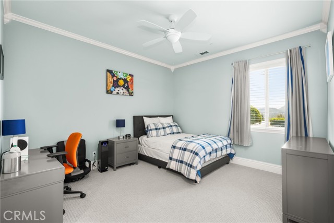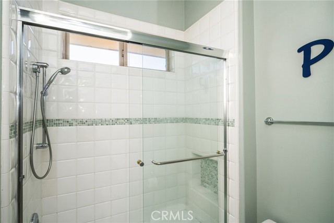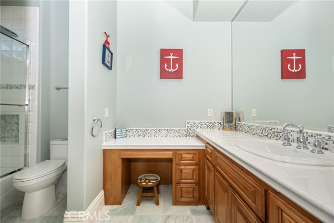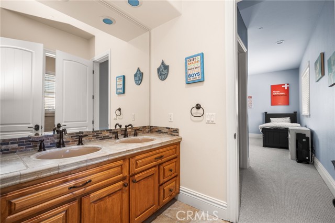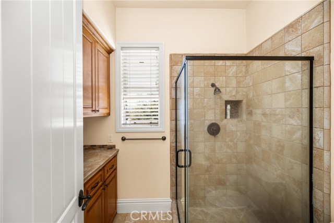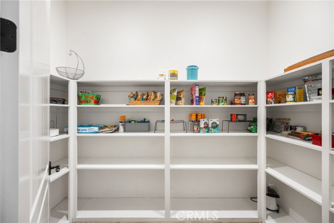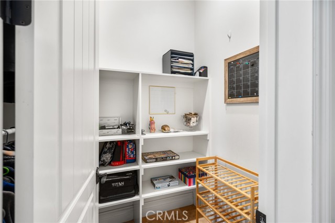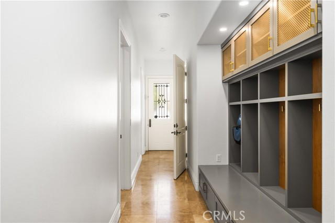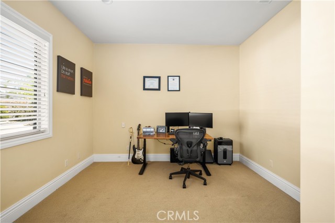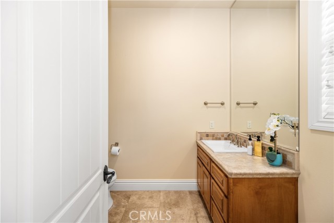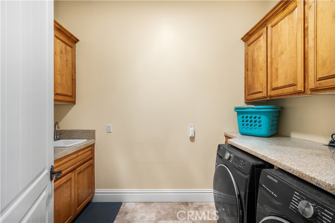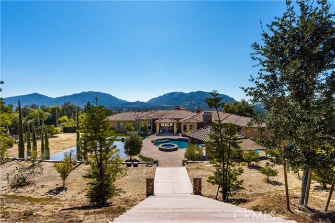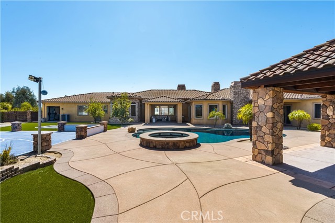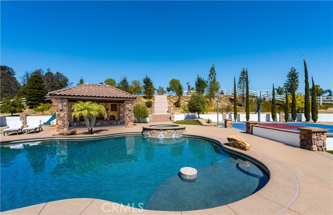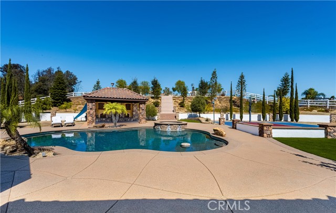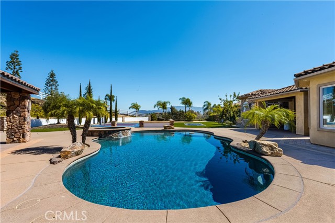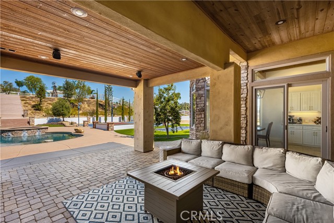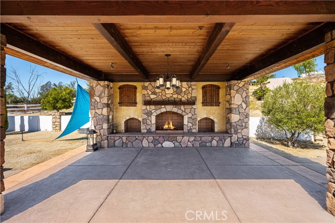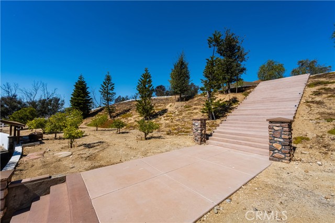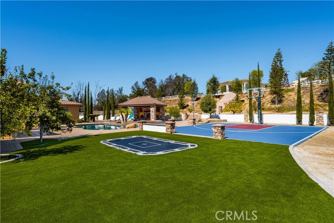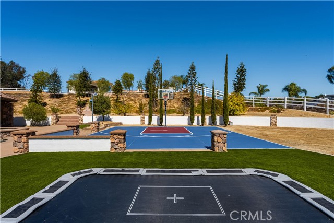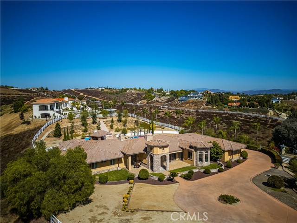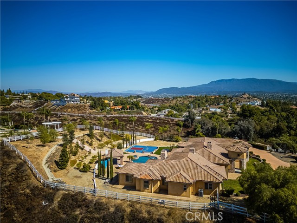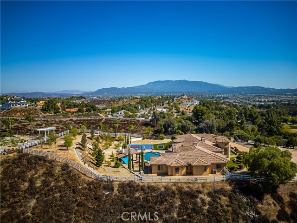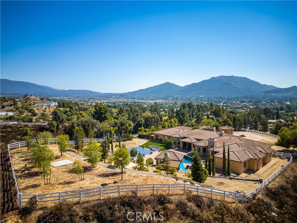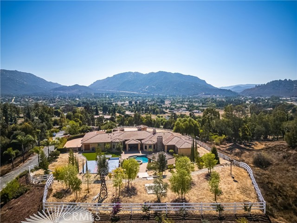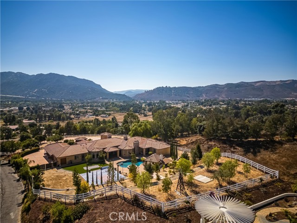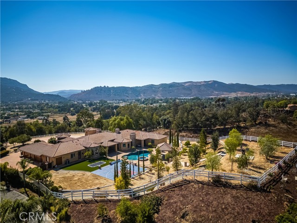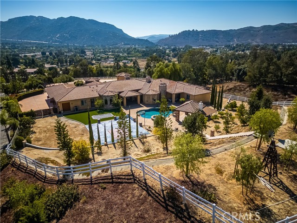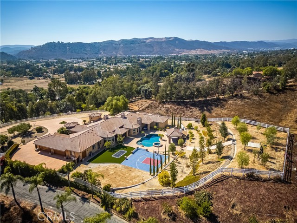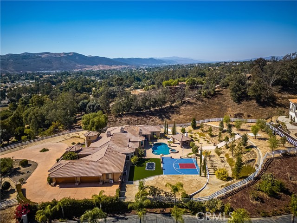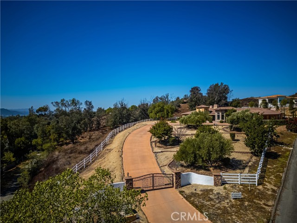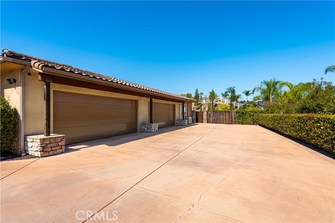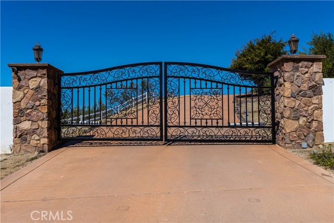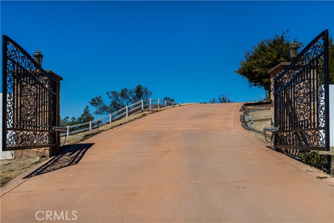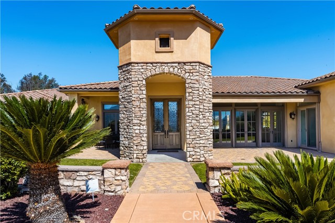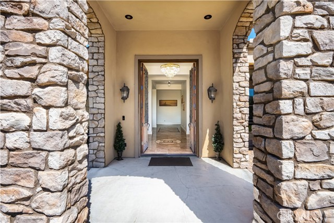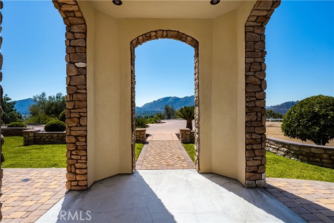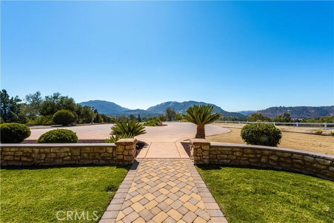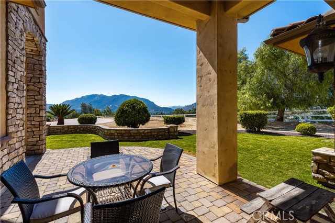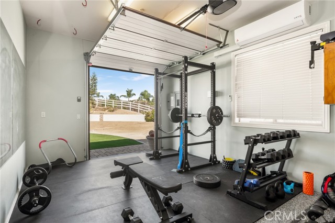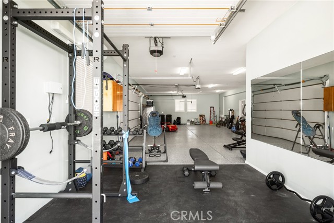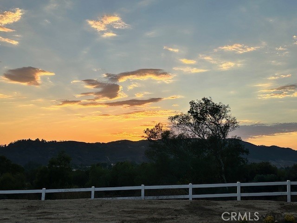43840 E Vallejo Ave, Temecula, CA 92592
$2,975,000 Mortgage Calculator Active Single Family Residence
Property Details
About this Property
Luxury, style, and unmatched convenience distinguish this custom South Temecula estate. Spanning over 6,000 square feet, this remarkable property is situated high above Santiago Estates & Los Ranchitos, offering 3.25 acres of privacy while being in the heart of it all. A gated entry enhances security as you approach the circular panoramic view driveway. At the heart of the home is a completely remodeled chef’s kitchen that seamlessly flows into the family room, featuring a custom entertainment center with a floating 78” flat-screen TV, surround sound, and an adjoining gas fireplace. The formal dining room and an additional eat-in kitchen area are thoughtfully positioned on opposite sides of the kitchen creating a modern + highly functional layout frequently praised by guests. Each room is designed to highlight dramatic VIEWS of the Temecula Valley crafted with family gatherings and entertainment in mind. You’ll be proud to welcome guests into your custom home to enjoy the stunning views and spacious layout designed for easy living. Several covered areas w/ pavers on the exterior allow you ample sitting and dining opportunities. A custom family mudroom with cabinetry and decorative wooden lockers greet you as you enter from the 5-car garage, ensuring organization and a peaceful r
MLS Listing Information
MLS #
CROC24194591
MLS Source
California Regional MLS
Days on Site
62
Interior Features
Bedrooms
Ground Floor Bedroom, Primary Suite/Retreat
Bathrooms
Jack and Jill
Kitchen
Exhaust Fan, Other, Pantry
Appliances
Dishwasher, Exhaust Fan, Garbage Disposal, Hood Over Range, Other, Oven - Double, Refrigerator, Dryer, Washer, Warming Drawer
Dining Room
Breakfast Bar, Dining "L", Formal Dining Room, In Kitchen, Other
Family Room
Other
Fireplace
Family Room, Living Room, Other Location, Outside, Raised Hearth
Laundry
In Laundry Room, Other
Cooling
Central Forced Air, Other
Heating
Central Forced Air, Fireplace
Exterior Features
Roof
Concrete, Tile
Foundation
Slab
Pool
Gunite, Heated, In Ground, Other, Pool - Yes, Spa - Private
Style
Contemporary, Custom
Parking, School, and Other Information
Garage/Parking
Garage, Gate/Door Opener, Other, RV Access, RV Possible, Garage: 5 Car(s)
Elementary District
Temecula Valley Unified
High School District
Temecula Valley Unified
Sewer
Septic Tank
HOA Fee
$0
Neighborhood: Around This Home
Neighborhood: Local Demographics
Market Trends Charts
Nearby Homes for Sale
43840 E Vallejo Ave is a Single Family Residence in Temecula, CA 92592. This 6,023 square foot property sits on a 3.25 Acres Lot and features 5 bedrooms & 3 full and 1 partial bathrooms. It is currently priced at $2,975,000 and was built in 2007. This address can also be written as 43840 E Vallejo Ave, Temecula, CA 92592.
©2024 California Regional MLS. All rights reserved. All data, including all measurements and calculations of area, is obtained from various sources and has not been, and will not be, verified by broker or MLS. All information should be independently reviewed and verified for accuracy. Properties may or may not be listed by the office/agent presenting the information. Information provided is for personal, non-commercial use by the viewer and may not be redistributed without explicit authorization from California Regional MLS.
Presently MLSListings.com displays Active, Contingent, Pending, and Recently Sold listings. Recently Sold listings are properties which were sold within the last three years. After that period listings are no longer displayed in MLSListings.com. Pending listings are properties under contract and no longer available for sale. Contingent listings are properties where there is an accepted offer, and seller may be seeking back-up offers. Active listings are available for sale.
This listing information is up-to-date as of November 19, 2024. For the most current information, please contact Carol Kemp, (949) 322-5373
