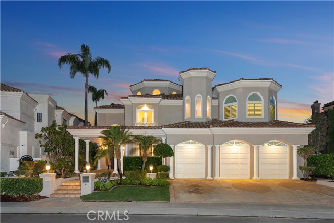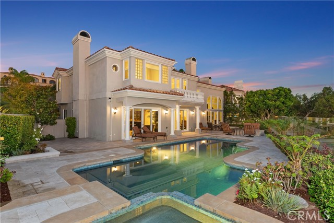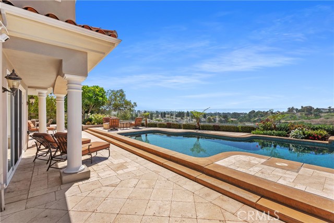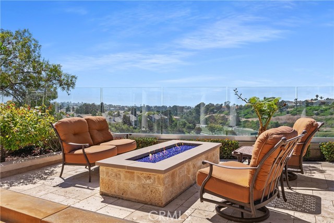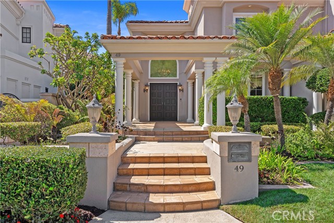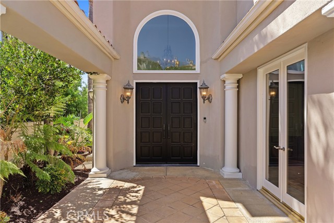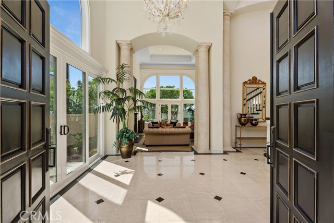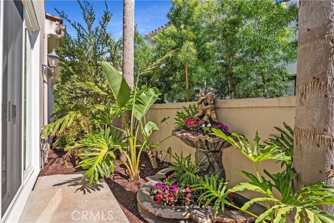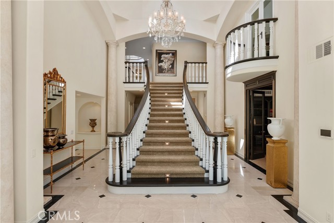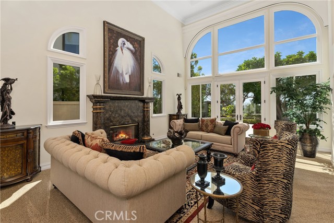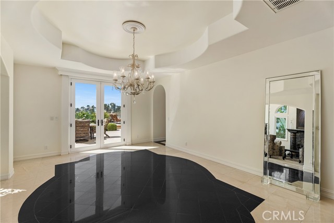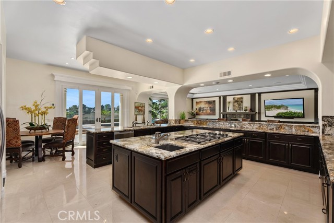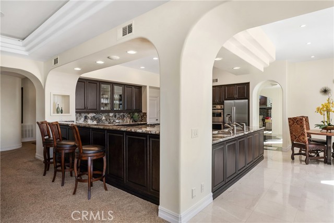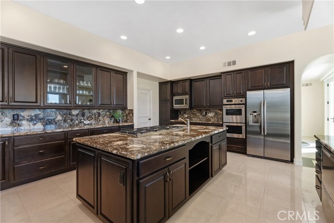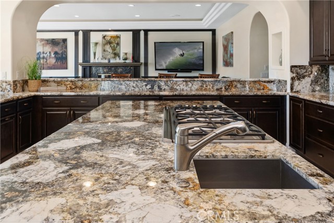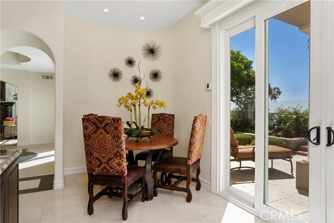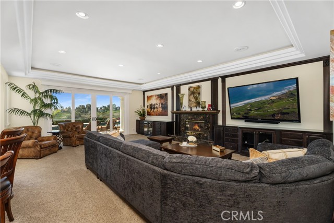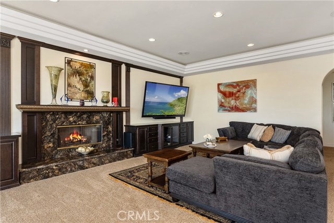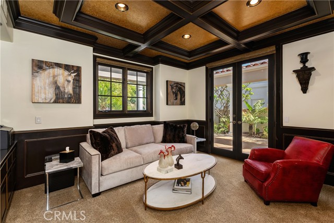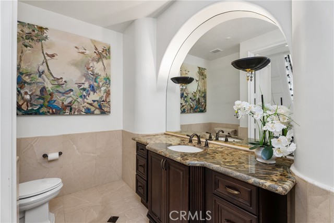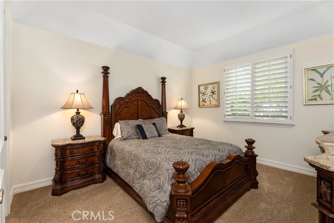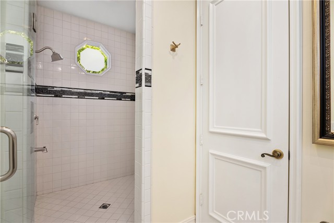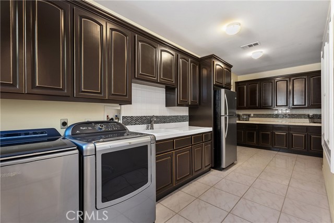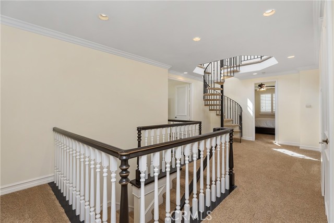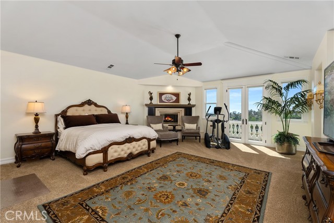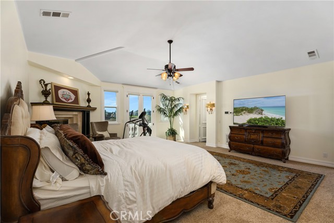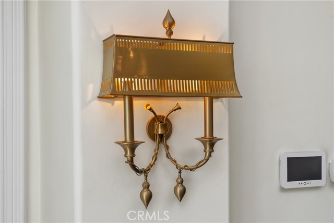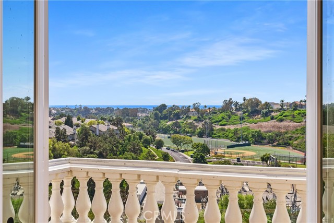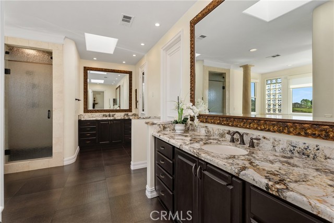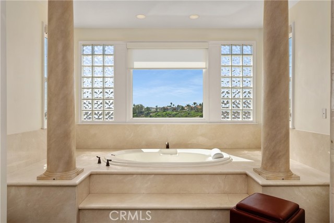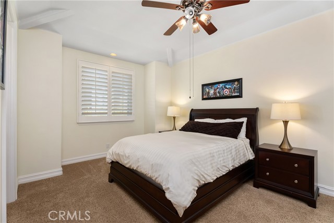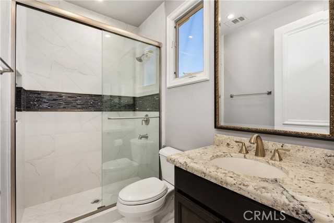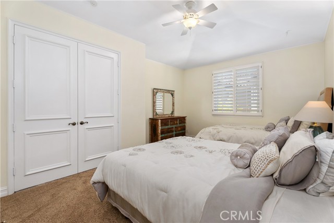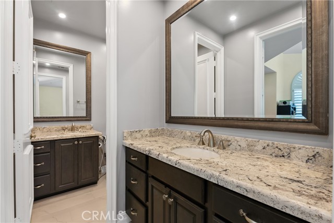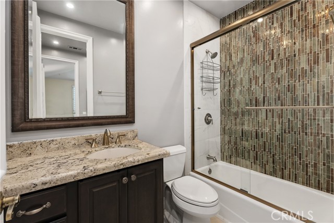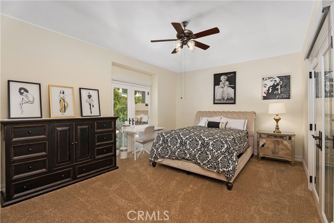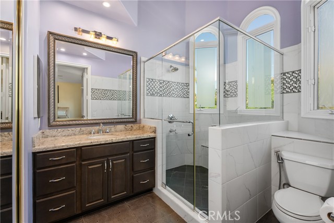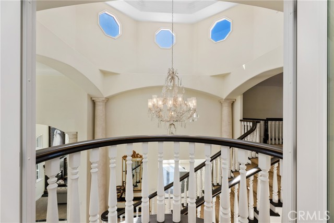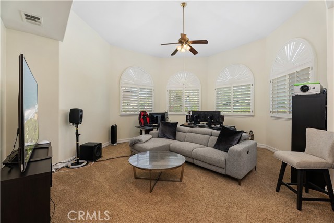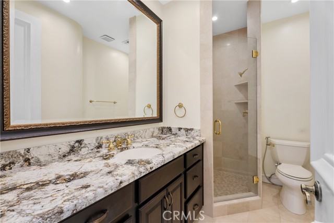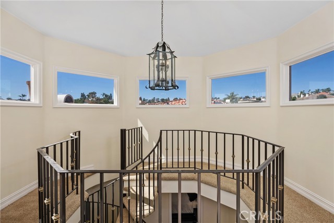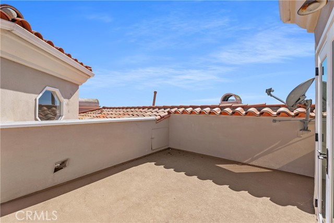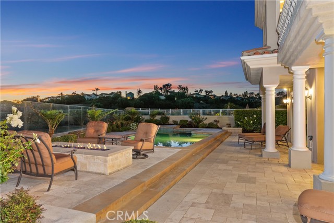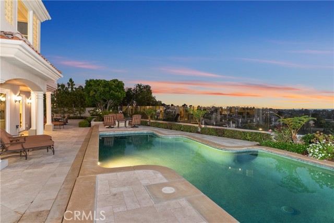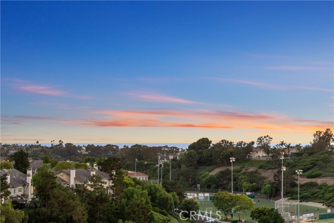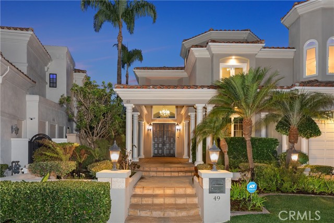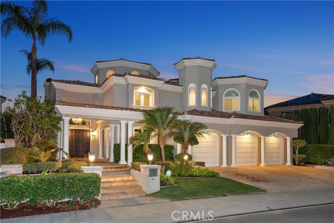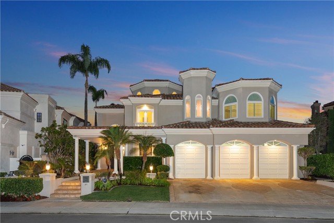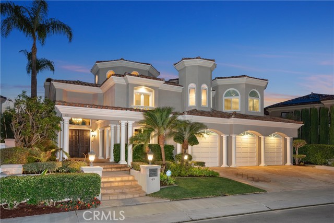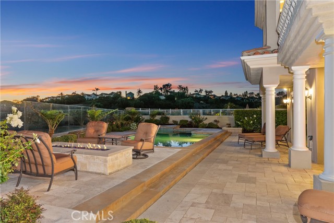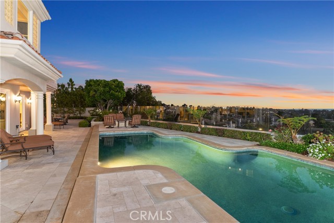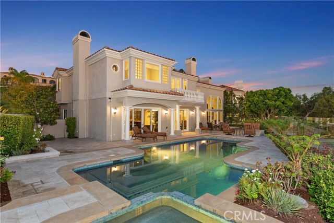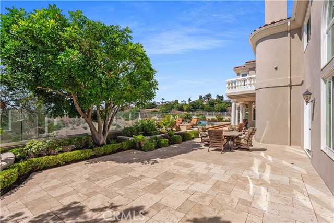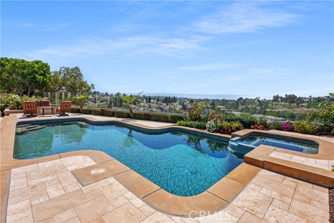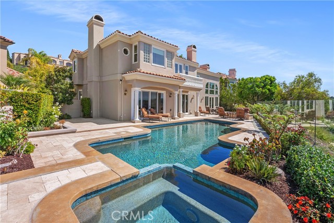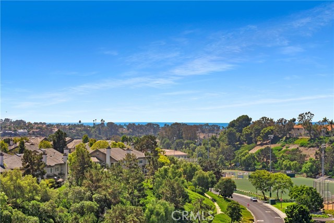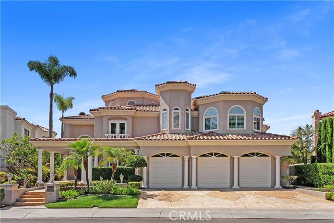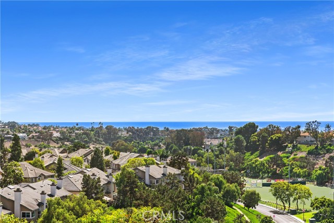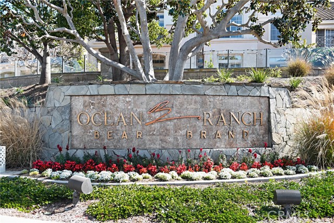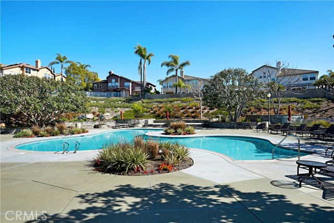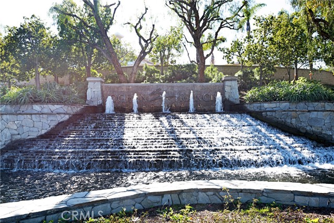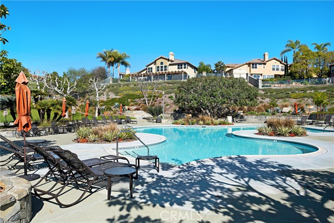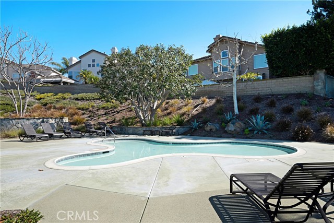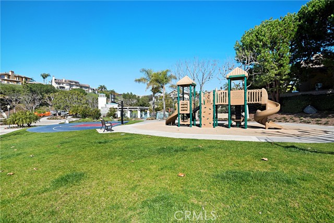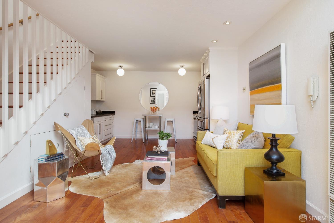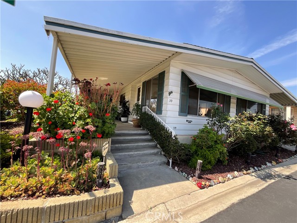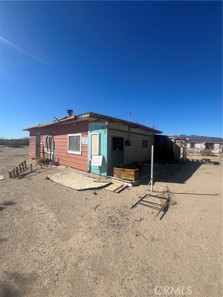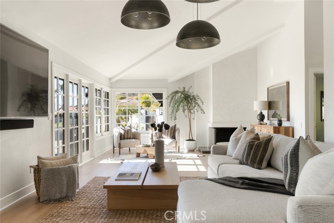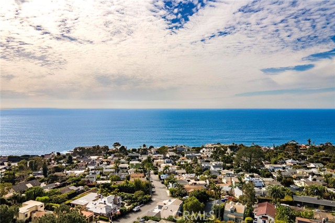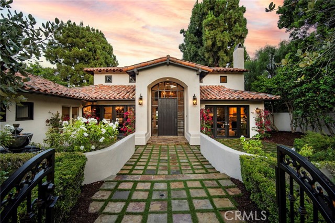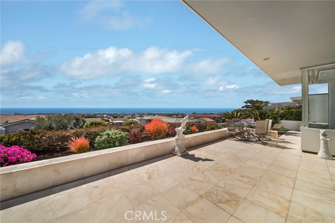49 Poppy Hills Rd, Laguna Niguel, CA 92677
$5,199,000 Mortgage Calculator Active Single Family Residence
Property Details
Upcoming Open Houses
About this Property
Located within the prestigious, gate-guarded Ocean Ranch community, this luxurious 6-bedroom, 6.5-bathroom estate offers breathtaking ocean views and sophisticated living. Designed to impress, this home blends elegance with comfort to create an unparalleled living experience. On the main level, you’ll find a grand living room with a fireplace and soaring 2-story ceilings, a formal dining room, and a gourmet kitchen featuring an island, eat-at bar, dual sinks, and walk-in pantry. The kitchen flows seamlessly into the spacious family room, creating the perfect space for entertaining. A convenient main-level bedroom with ensuite bathroom, powder room, laundry room with an additional refrigerator and ample storage, and an office with custom cabinetry and exterior entrance complete this level. A sweeping staircase leads to the upper floor, where the expansive primary suite awaits. This retreat includes a fireplace, sitting area, and a remodeled primary bath with a soaking tub, walk-in shower, dual counters, dry sauna, and a walk-in closet with built-ins and a cedar closet. Four additional ensuite bedrooms and a generous bonus room provide space for family and guests. The third level features a view deck, offering panoramic ocean vistas that redefine relaxation. The outdoor sp
Your path to home ownership starts here. Let us help you calculate your monthly costs.
MLS Listing Information
MLS #
CROC24195233
MLS Source
California Regional MLS
Days on Site
238
Interior Features
Bedrooms
Ground Floor Bedroom
Kitchen
Exhaust Fan, Other, Pantry
Appliances
Dishwasher, Exhaust Fan, Freezer, Garbage Disposal, Microwave, Other, Oven - Double, Oven - Electric, Refrigerator
Dining Room
Breakfast Bar, Breakfast Nook, Formal Dining Room
Family Room
Other
Fireplace
Family Room, Fire Pit, Gas Starter, Living Room, Primary Bedroom, Outside
Laundry
Chute, In Laundry Room
Cooling
Ceiling Fan, Central Forced Air
Heating
Central Forced Air, Forced Air
Exterior Features
Roof
Tile, Clay
Foundation
Slab
Pool
Community Facility, Heated, In Ground, Other, Pool - Yes, Spa - Private
Style
Mediterranean
Parking, School, and Other Information
Garage/Parking
Garage, Other, Garage: 3 Car(s)
Elementary District
Capistrano Unified
High School District
Capistrano Unified
Water
Other
HOA Fee
$460
HOA Fee Frequency
Monthly
Complex Amenities
Barbecue Area, Community Pool, Other, Playground
School Ratings
Nearby Schools
Neighborhood: Around This Home
Neighborhood: Local Demographics
Market Trends Charts
Nearby Homes for Sale
49 Poppy Hills Rd is a Single Family Residence in Laguna Niguel, CA 92677. This 6,775 square foot property sits on a 10,000 Sq Ft Lot and features 6 bedrooms & 6 full and 1 partial bathrooms. It is currently priced at $5,199,000 and was built in 1990. This address can also be written as 49 Poppy Hills Rd, Laguna Niguel, CA 92677.
©2025 California Regional MLS. All rights reserved. All data, including all measurements and calculations of area, is obtained from various sources and has not been, and will not be, verified by broker or MLS. All information should be independently reviewed and verified for accuracy. Properties may or may not be listed by the office/agent presenting the information. Information provided is for personal, non-commercial use by the viewer and may not be redistributed without explicit authorization from California Regional MLS.
Presently MLSListings.com displays Active, Contingent, Pending, and Recently Sold listings. Recently Sold listings are properties which were sold within the last three years. After that period listings are no longer displayed in MLSListings.com. Pending listings are properties under contract and no longer available for sale. Contingent listings are properties where there is an accepted offer, and seller may be seeking back-up offers. Active listings are available for sale.
This listing information is up-to-date as of April 27, 2025. For the most current information, please contact Britt Cottrill, (949) 939-8670
