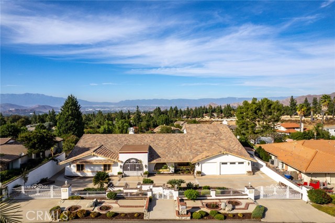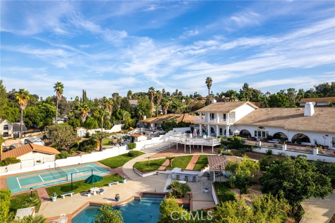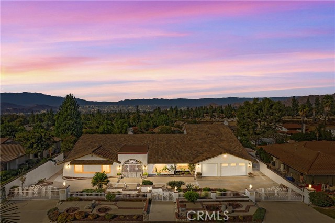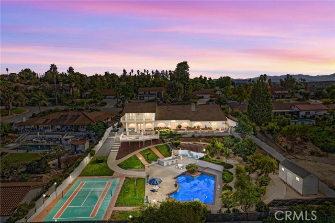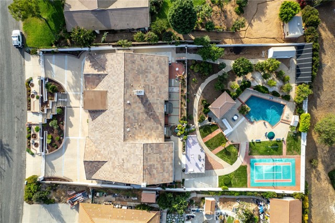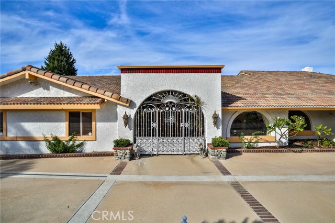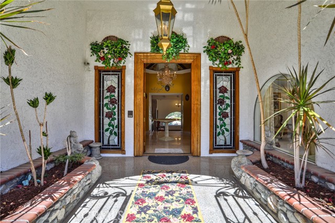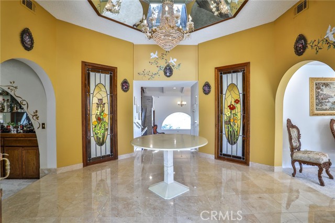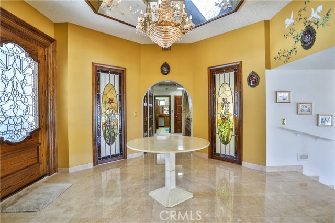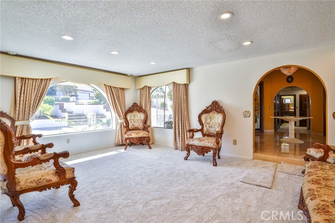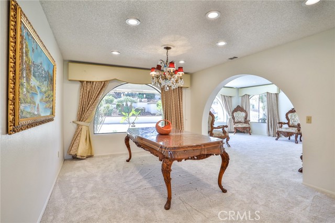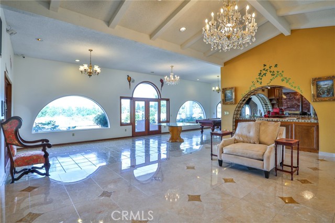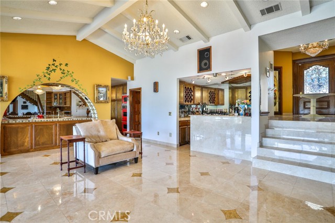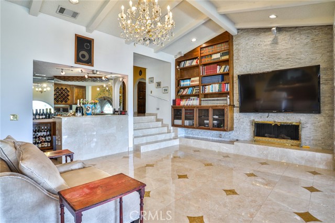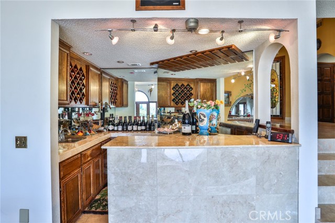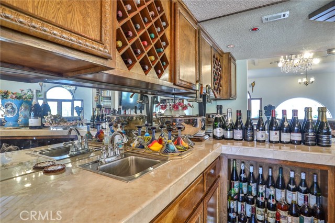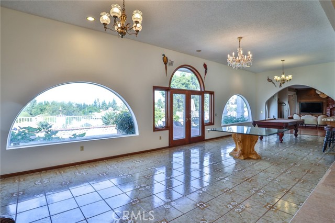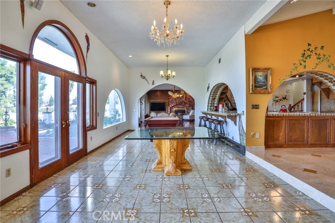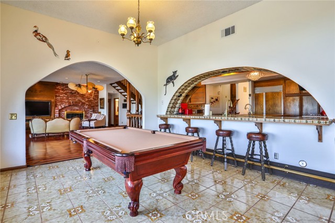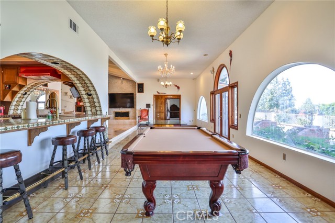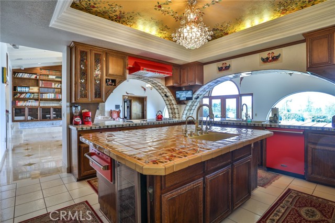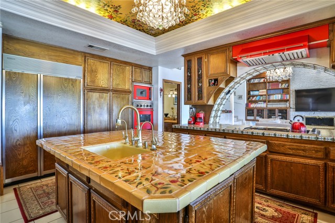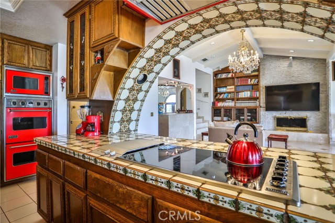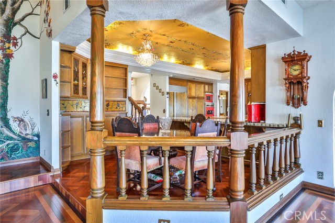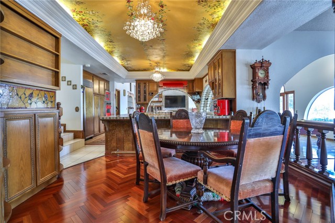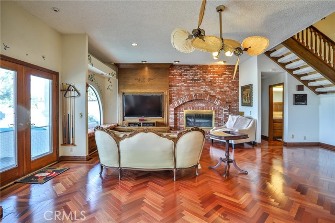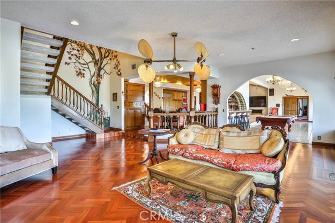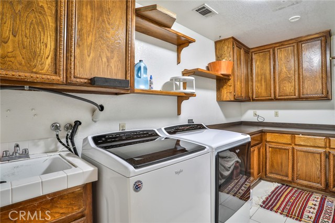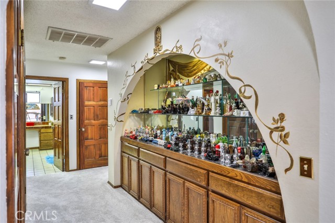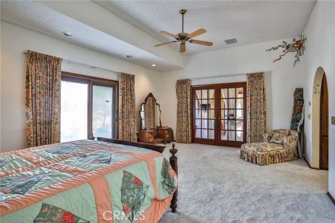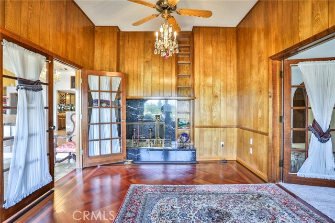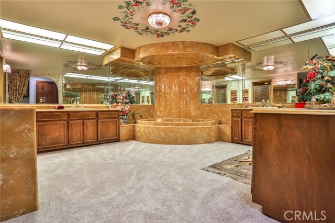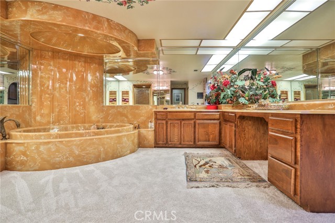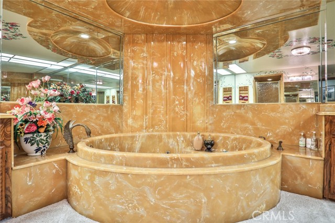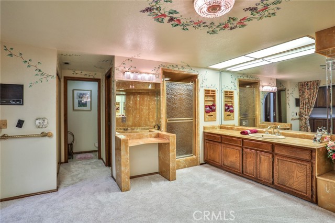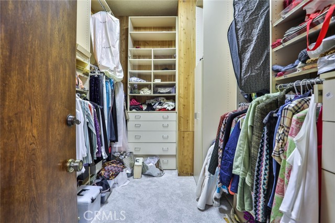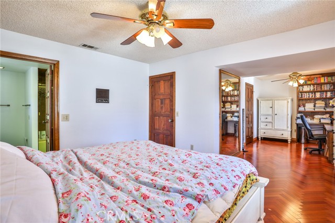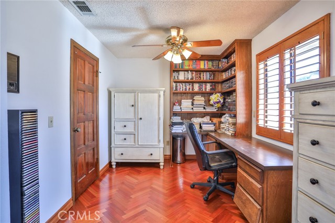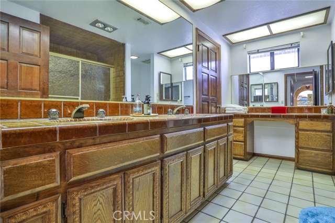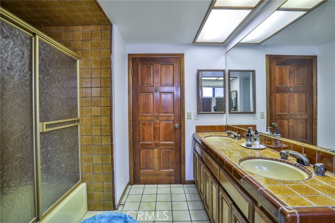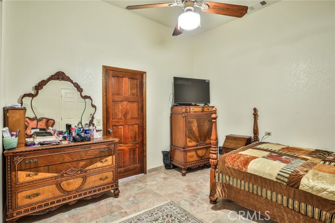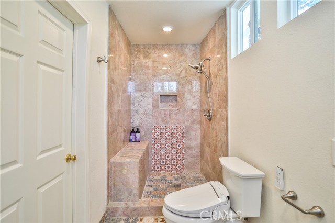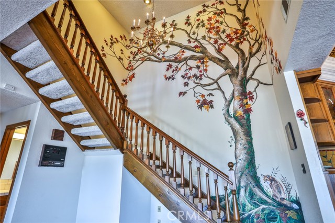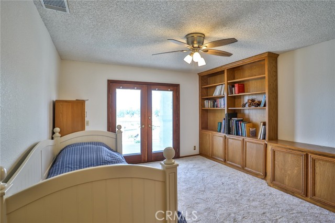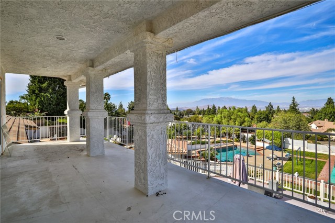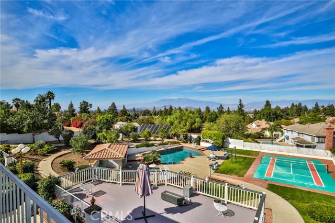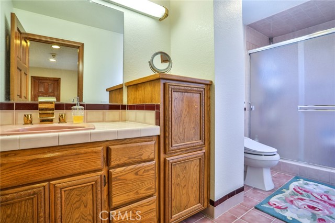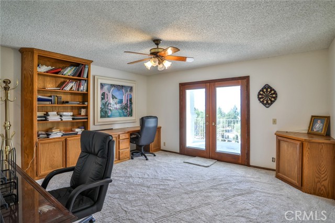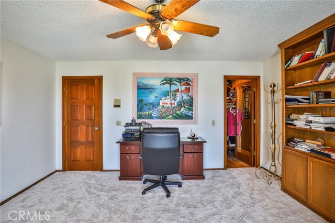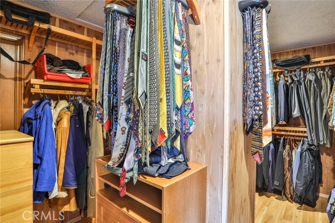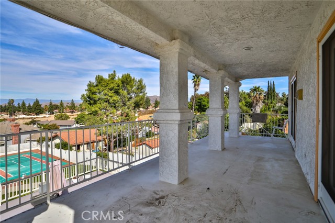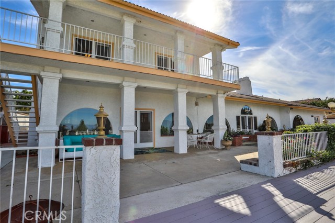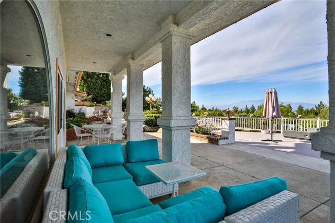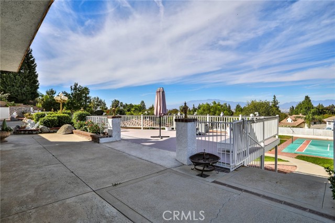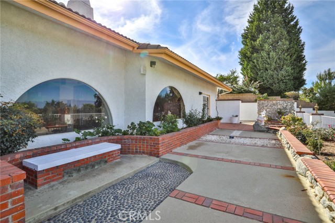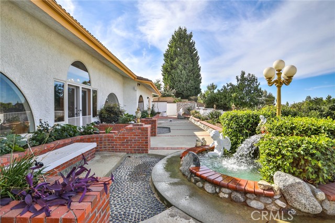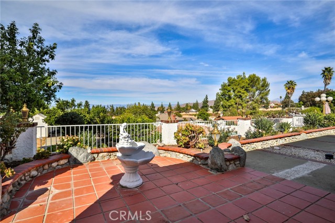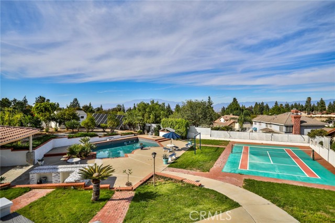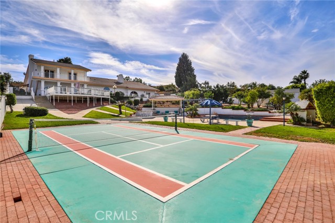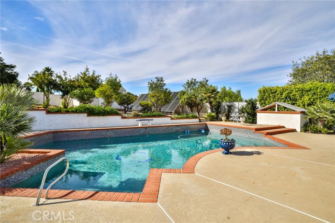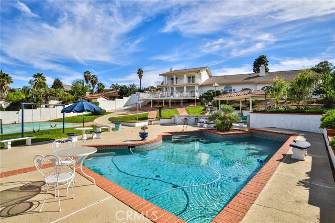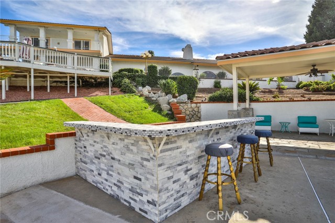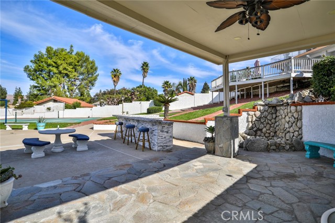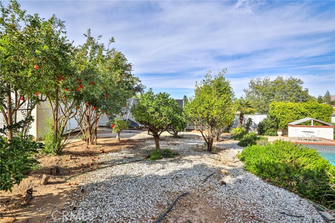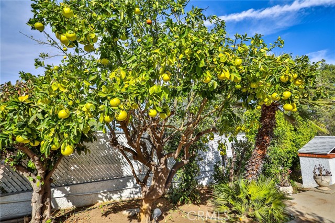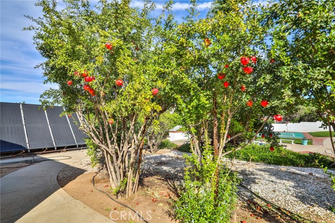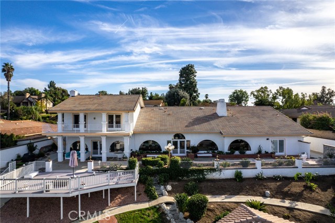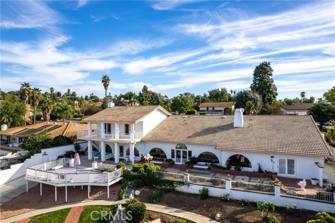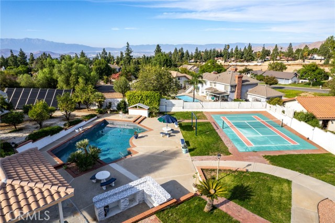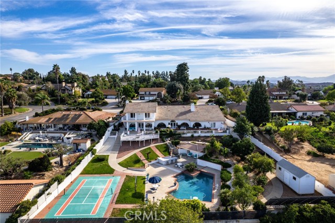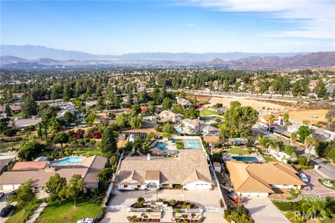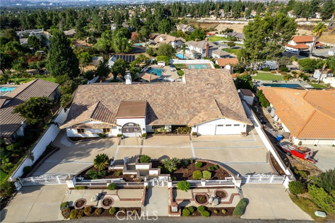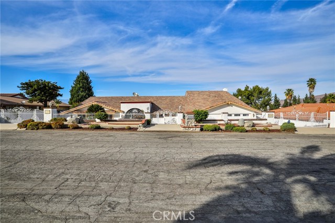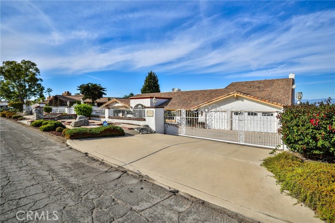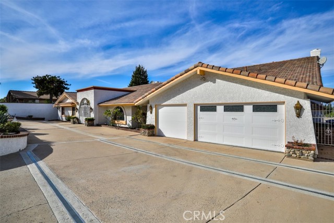Property Details
About this Property
Custom Hillcrest Estate w/ Mountain & City Lights Views on a nearly ¾ acre lot. Pickleball anyone? Start your weekends off with a pickleball match in your own backyard, then cool off in your tastefully remodeled PebbleTec pool that has a radiant solar pool heating system to extend your swim season. Dine al fresco: under the loggia near the pool or the covered patio or the deck or on the upper balcony taking in the vistas. This entertainer’s dream home was custom made for large gatherings with wide open spaces throughout - giving you lots of flexibility to arrange the layout to your own needs. The kitchen is the heart of this home and it features a Sub Zero fridge, a wine fridge and Viking brand double oven/built-in microwave/high-power hood/dishwasher/6-burner cooktop/warming drawer/trash compactor. There’s a main sink and a separate prep sink in the island - both w/ quality gold finish fixtures. Take the party over to the wet bar in the adjoining room. Three beautiful fireplaces to make the house extra cozy. Gorgeous hardwood floors in a herringbone pattern, polished marble floors & newer plush carpeting. This estate has 2 separate wings with the 2nd level having its own private access (2 bedrooms & 1 bath). In total the home has 5 spacious bedrooms (2 of them have retreats). 3
MLS Listing Information
MLS #
CROC24196794
MLS Source
California Regional MLS
Days on Site
29
Interior Features
Bedrooms
Dressing Area, Ground Floor Bedroom, Primary Suite/Retreat
Kitchen
Exhaust Fan, Other
Appliances
Dishwasher, Exhaust Fan, Garbage Disposal, Hood Over Range, Microwave, Other, Oven - Double, Refrigerator, Trash Compactor, Warming Drawer
Dining Room
Breakfast Bar, Breakfast Nook, Formal Dining Room, Other
Family Room
Other, Separate Family Room
Fireplace
Family Room, Living Room, Wood Burning
Flooring
Laminate
Laundry
In Laundry Room, Other
Cooling
Ceiling Fan, Central Forced Air, Other
Heating
Central Forced Air
Exterior Features
Roof
Tile
Pool
Heated - Solar, In Ground, Pool - Yes
Style
Spanish
Parking, School, and Other Information
Garage/Parking
Garage, Gate/Door Opener, Other, Garage: 3 Car(s)
Elementary District
Riverside Unified
High School District
Riverside Unified
Water
Other
HOA Fee
$0
Zoning
HR
Neighborhood: Around This Home
Neighborhood: Local Demographics
Market Trends Charts
Nearby Homes for Sale
1233 Coronet Dr is a Single Family Residence in Riverside, CA 92506. This 5,407 square foot property sits on a 0.73 Acres Lot and features 5 bedrooms & 4 full and 2 partial bathrooms. It is currently priced at $1,588,000 and was built in 1980. This address can also be written as 1233 Coronet Dr, Riverside, CA 92506.
©2024 California Regional MLS. All rights reserved. All data, including all measurements and calculations of area, is obtained from various sources and has not been, and will not be, verified by broker or MLS. All information should be independently reviewed and verified for accuracy. Properties may or may not be listed by the office/agent presenting the information. Information provided is for personal, non-commercial use by the viewer and may not be redistributed without explicit authorization from California Regional MLS.
Presently MLSListings.com displays Active, Contingent, Pending, and Recently Sold listings. Recently Sold listings are properties which were sold within the last three years. After that period listings are no longer displayed in MLSListings.com. Pending listings are properties under contract and no longer available for sale. Contingent listings are properties where there is an accepted offer, and seller may be seeking back-up offers. Active listings are available for sale.
This listing information is up-to-date as of November 04, 2024. For the most current information, please contact John Babai, (949) 216-8200
