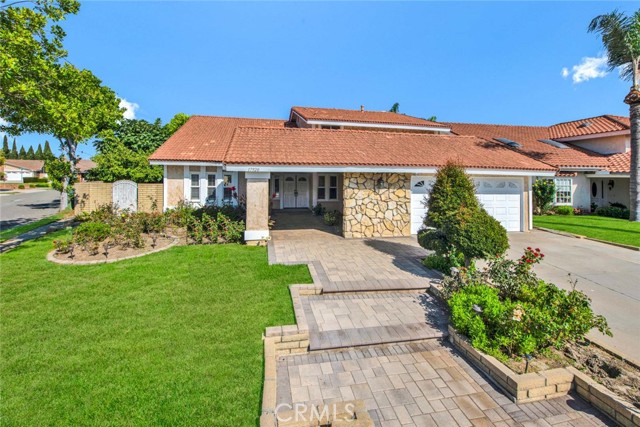17920 Mount Coulter Street, Fountain Valley, CA 92708
$1,768,000 Mortgage Calculator Sold on Dec 3, 2024 Single Family Residence
Property Details
About this Property
Absolutely Stunning, Highly Upgraded 2,918 Square Foot, 5 Bedroom (3 Bedrooms are Ensuite - 1 Down & 2 Up), 4 Bath, Pheasant Run Home Located on an Interior Corner Lot that is Extremely Private. This Quintessential Executive Home Boasts an Open Concept Floorplan with all Oversized Rooms, Soaring Ceilings, Dual Pane Windows, Plantation Shutters, Extensive Use of Imported Marble Flooring, Counters and Surrounds, Top-of-the-Line Vinyl Plank Flooring, Recessed Lighting in Nearly Every Room, Central A/C, and Dramatic Handcrafted White Wood Staircase. Stunning Curb Appeal with Cathedral Covered Entry over Paver Walkway to Double Door Entry that Opens to an Impressive Marble Foyer, Massive Formal Living Room and Banquet-Size Formal Dining Room. The Upgraded Chef-Inspired Kitchen Boasts Granite Countertops, Chic Mosaic Tile Backsplash, Breakfast Bar w/Pendant Lights, Coffered Ceiling with Recessed Lighting, White Shiplap Cabinetry, Extra Large Pantry, 5-Burner Gas Cooktop, Double Ovens, Built-In Microwave, and a Spacious Garden-View Breakfast Nook that Overlooks the Large Inviting Family Room with Fireplace, Built-Wet Bar, and 2 Sets of French Sliders Leading to the Backyard. The Downstairs Primary Suite Features an All Marble Luxury Bathroom with Walk-In Shower. The Upstairs Primary Sui
MLS Listing Information
MLS #
CROC24198650
MLS Source
California Regional MLS
Interior Features
Bedrooms
Dressing Area, Ground Floor Bedroom, Primary Suite/Retreat, Primary Suite/Retreat - 2+, Other
Kitchen
Other, Pantry
Appliances
Dishwasher, Garbage Disposal, Hood Over Range, Microwave, Other, Oven - Double
Dining Room
Breakfast Bar, Breakfast Nook, Formal Dining Room, Other
Family Room
Other, Separate Family Room
Fireplace
Family Room
Laundry
In Garage
Cooling
Ceiling Fan, Central Forced Air
Heating
Central Forced Air
Exterior Features
Roof
Tile
Foundation
Slab
Pool
None
Style
Contemporary
Parking, School, and Other Information
Garage/Parking
Garage, Other, Room for Oversized Vehicle, Storage - RV, Garage: 2 Car(s)
High School District
Huntington Beach Union High
HOA Fee
$0
Neighborhood: Around This Home
Neighborhood: Local Demographics
Market Trends Charts
17920 Mount Coulter Street is a Single Family Residence in Fountain Valley, CA 92708. This 2,918 square foot property sits on a 7,280 Sq Ft Lot and features 5 bedrooms & 4 full bathrooms. It is currently priced at $1,768,000 and was built in 1976. This address can also be written as 17920 Mount Coulter Street, Fountain Valley, CA 92708.
©2024 California Regional MLS. All rights reserved. All data, including all measurements and calculations of area, is obtained from various sources and has not been, and will not be, verified by broker or MLS. All information should be independently reviewed and verified for accuracy. Properties may or may not be listed by the office/agent presenting the information. Information provided is for personal, non-commercial use by the viewer and may not be redistributed without explicit authorization from California Regional MLS.
Presently MLSListings.com displays Active, Contingent, Pending, and Recently Sold listings. Recently Sold listings are properties which were sold within the last three years. After that period listings are no longer displayed in MLSListings.com. Pending listings are properties under contract and no longer available for sale. Contingent listings are properties where there is an accepted offer, and seller may be seeking back-up offers. Active listings are available for sale.
This listing information is up-to-date as of December 04, 2024. For the most current information, please contact Lily Campbell, (714) 717-5095
