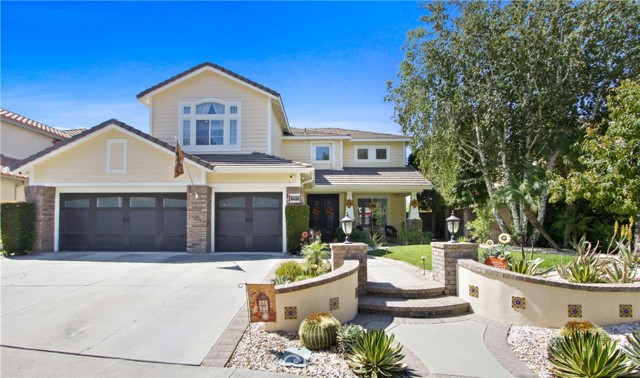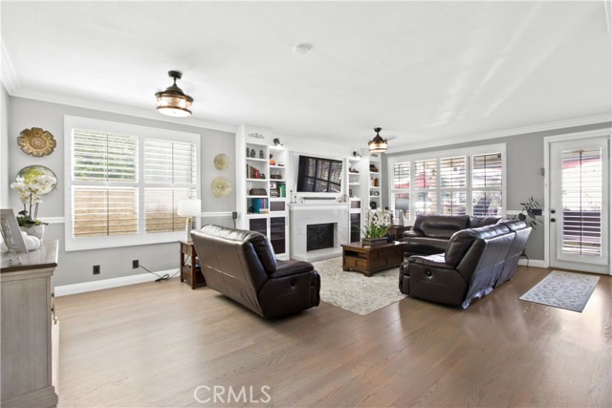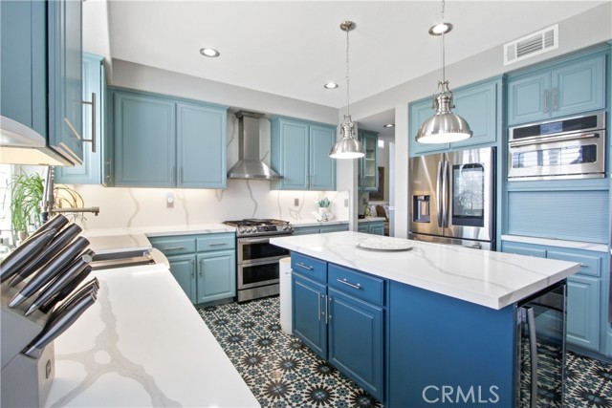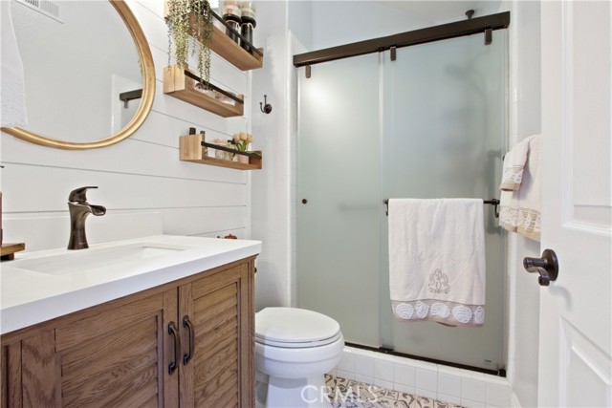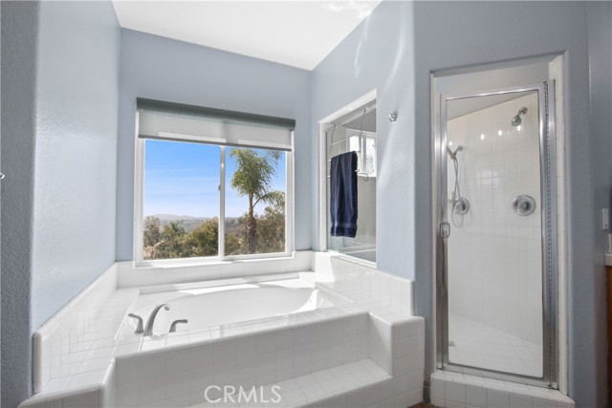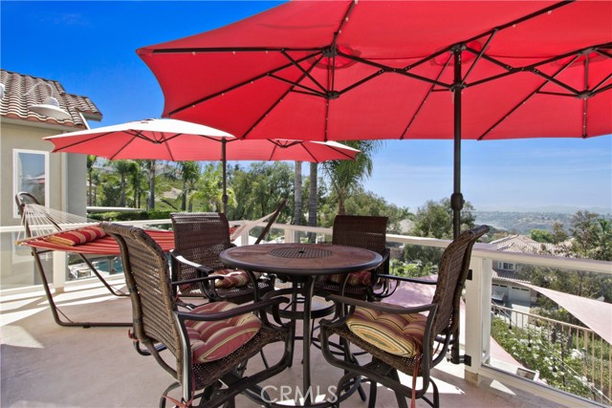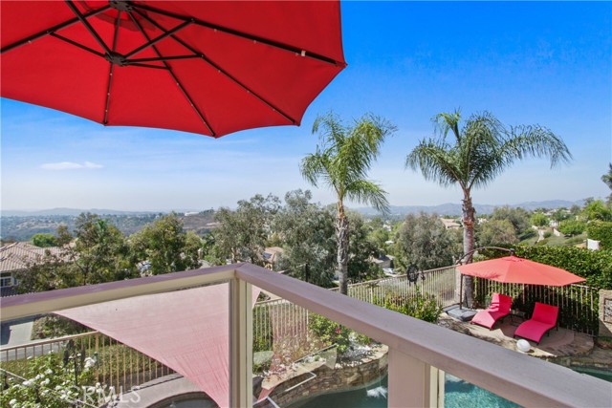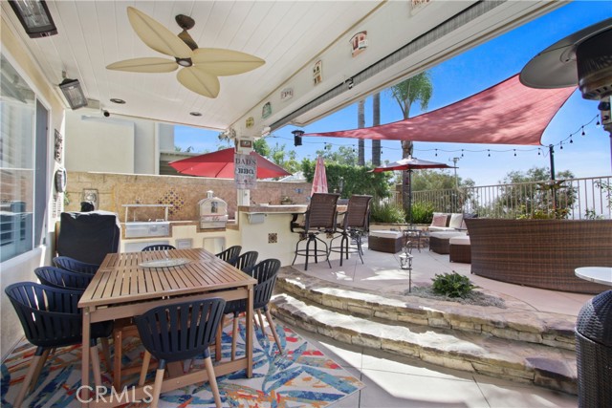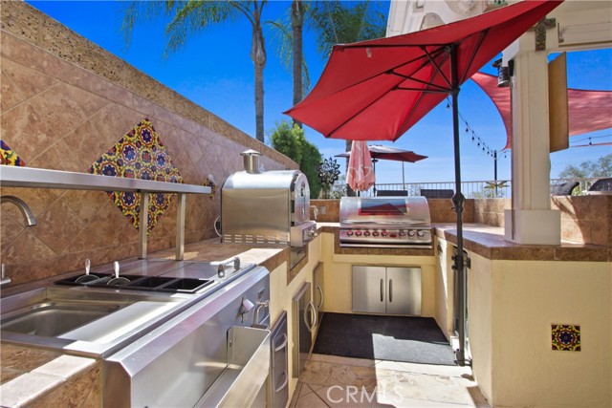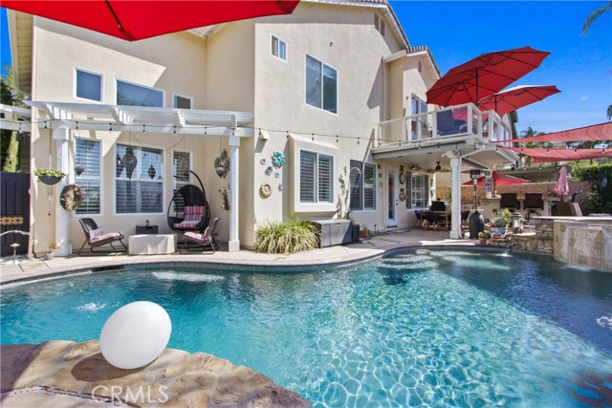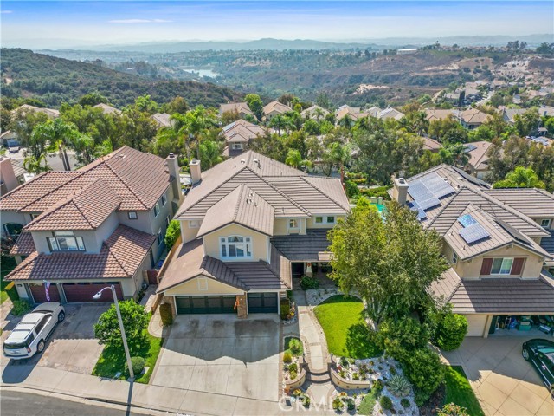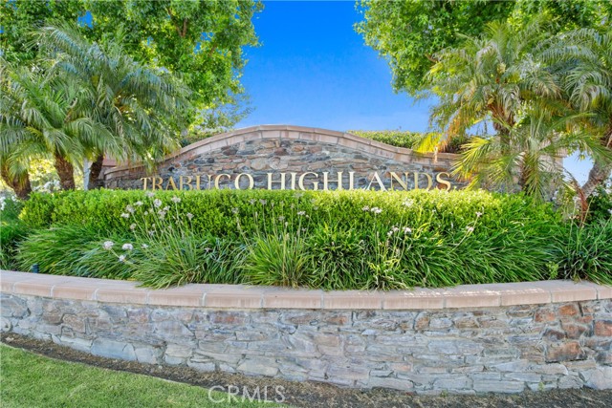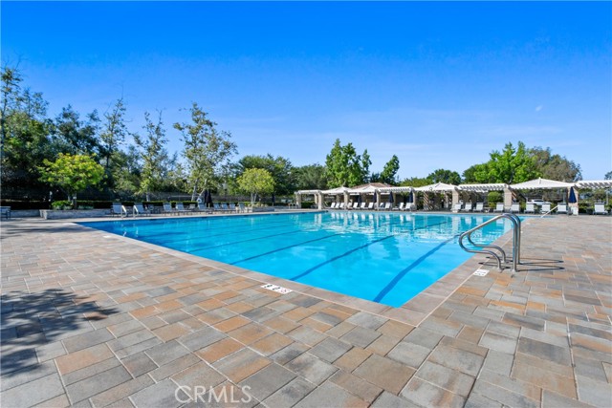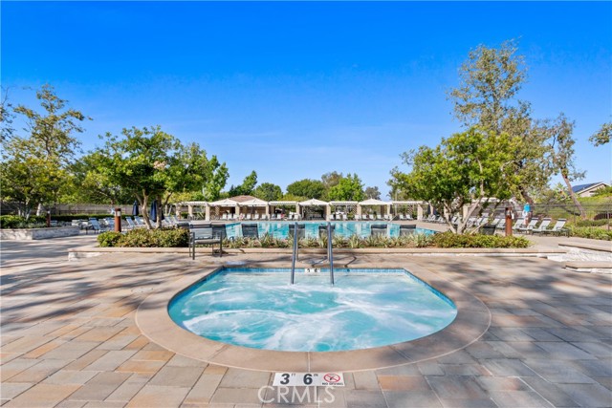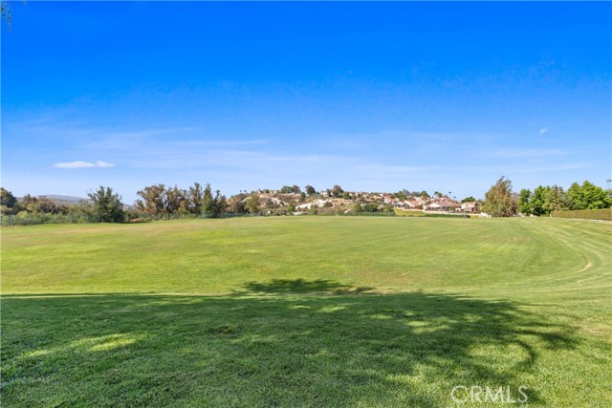32832 Larkgrove Cir, Rancho Santa Margarita, CA 92679
$1,825,000 Mortgage Calculator Active Single Family Residence
Property Details
About this Property
This meticulously cared for pool home is located in the highly sought-after community of Robinson Ranch and boasts spectacular views as far as the eye can see. Enjoy countless hours relaxing or entertaining in the backyard pool and spa, entertaining guests at the BBQ island, complete with BBQ, pizza oven, bar sink, and outdoor fridge, or sitting around the firepit or under the covered patio complete with roller shades, ceiling fan and two heaters, all while enjoying the views. The remodeled kitchen is a chef or baker’s dream with up to four ovens, smart refrigerator, wine fridge, walk in pantry and Butler’s pantry. From the moment you walk through the beautiful double door entry, you are greeted with high ceilings, natural light, beautiful staircase, and Red Oak wood flooring that flows throughout most of downstairs, with decorative tile in kitchen, downstairs bathroom, and laundry room. There is a main-floor bedroom and adjacent bath with step-in shower. The large primary bedroom features a balcony to spend time enjoying the views, and the ensuite bathroom features two separate vanities, step-in shower, soaking tub, and two walk-in closets. The 3-car garage includes a refrigerator, tool bench, Hi-Loft storage racks and wall-mounted storage rails with hooks. In addition, this hom
MLS Listing Information
MLS #
CROC24199801
MLS Source
California Regional MLS
Days on Site
56
Interior Features
Bedrooms
Dressing Area, Ground Floor Bedroom, Primary Suite/Retreat
Kitchen
Other, Pantry
Appliances
Dishwasher, Garbage Disposal, Hood Over Range, Microwave, Other, Oven - Double, Oven - Electric, Oven Range - Built-In, Oven Range - Gas, Refrigerator
Dining Room
Breakfast Nook, Formal Dining Room
Family Room
Other
Fireplace
Family Room, Gas Starter
Laundry
In Laundry Room, Other
Cooling
Ceiling Fan, Central Forced Air, Other
Heating
Central Forced Air, Fireplace, Forced Air
Exterior Features
Roof
Tile
Foundation
Slab
Pool
Community Facility, Heated, Heated - Gas, In Ground, Pool - Yes, Spa - Community Facility, Spa - Private
Style
Traditional
Parking, School, and Other Information
Garage/Parking
Attached Garage, Garage, Gate/Door Opener, Other, Garage: 3 Car(s)
Elementary District
Saddleback Valley Unified
High School District
Saddleback Valley Unified
HOA Fee
$276
HOA Fee Frequency
Monthly
Complex Amenities
Barbecue Area, Community Pool, Picnic Area, Playground
Neighborhood: Around This Home
Neighborhood: Local Demographics
Market Trends Charts
Nearby Homes for Sale
32832 Larkgrove Cir is a Single Family Residence in Rancho Santa Margarita, CA 92679. This 3,107 square foot property sits on a 6,300 Sq Ft Lot and features 5 bedrooms & 3 full bathrooms. It is currently priced at $1,825,000 and was built in 1997. This address can also be written as 32832 Larkgrove Cir, Rancho Santa Margarita, CA 92679.
©2024 California Regional MLS. All rights reserved. All data, including all measurements and calculations of area, is obtained from various sources and has not been, and will not be, verified by broker or MLS. All information should be independently reviewed and verified for accuracy. Properties may or may not be listed by the office/agent presenting the information. Information provided is for personal, non-commercial use by the viewer and may not be redistributed without explicit authorization from California Regional MLS.
Presently MLSListings.com displays Active, Contingent, Pending, and Recently Sold listings. Recently Sold listings are properties which were sold within the last three years. After that period listings are no longer displayed in MLSListings.com. Pending listings are properties under contract and no longer available for sale. Contingent listings are properties where there is an accepted offer, and seller may be seeking back-up offers. Active listings are available for sale.
This listing information is up-to-date as of November 18, 2024. For the most current information, please contact Valerie Goodman
