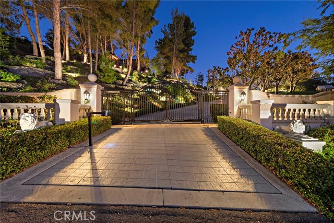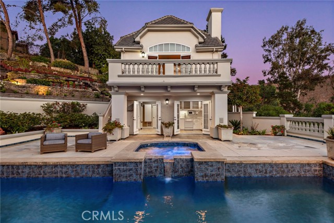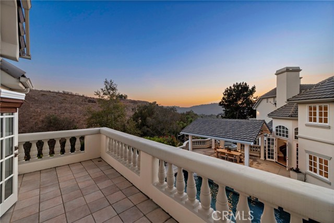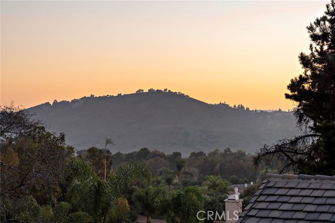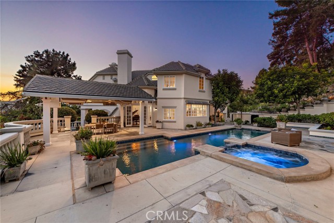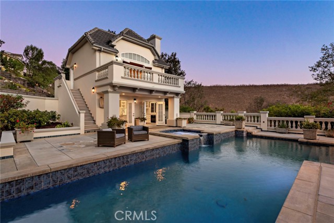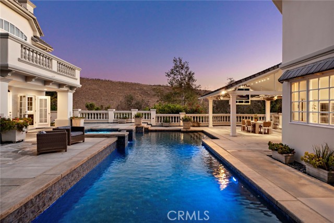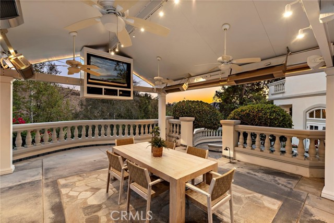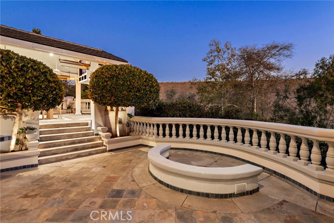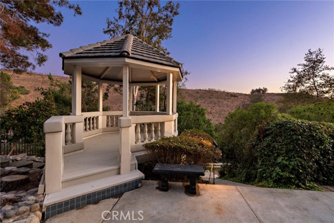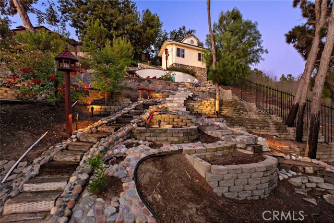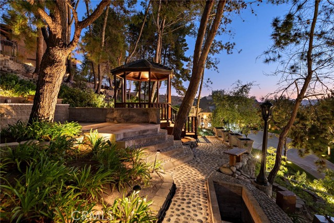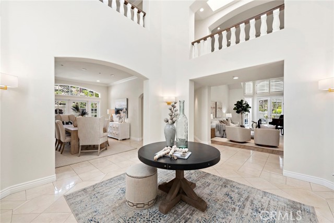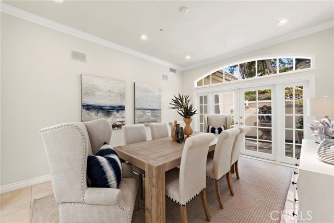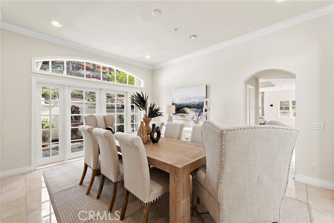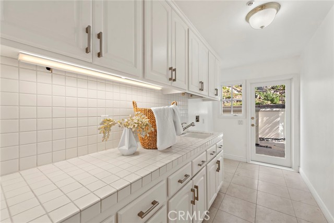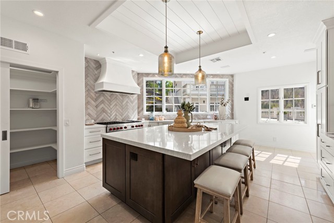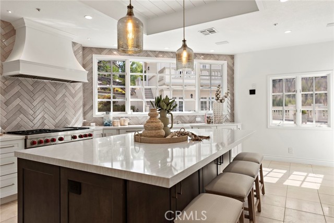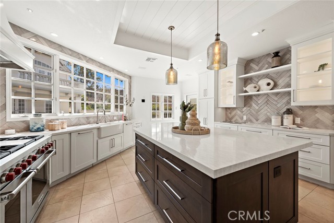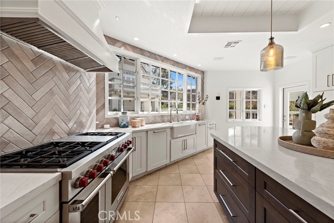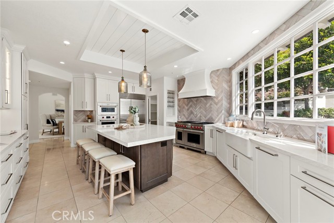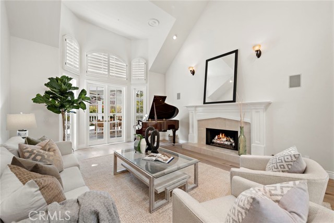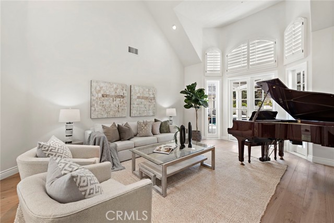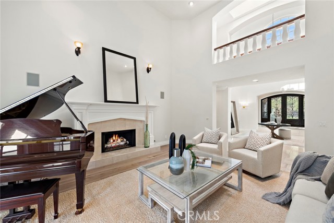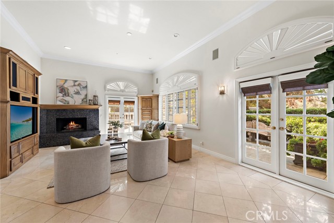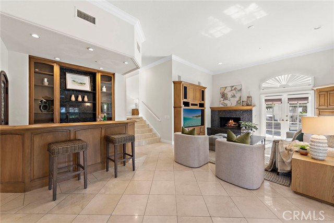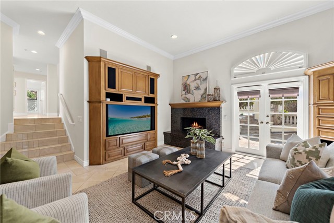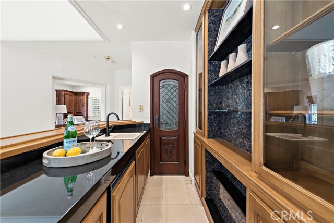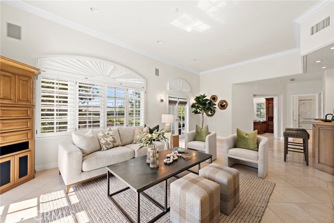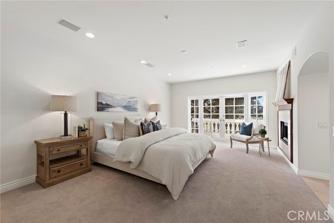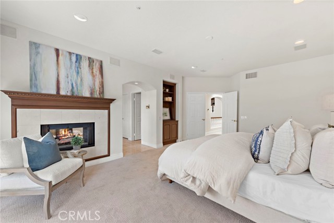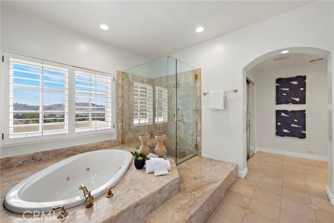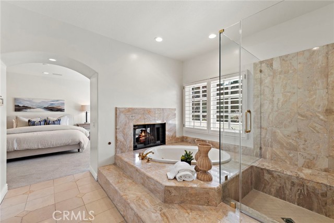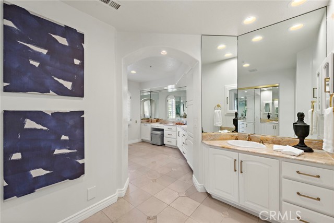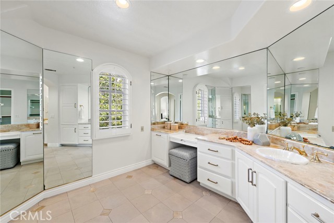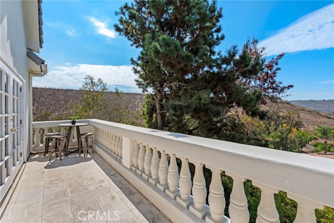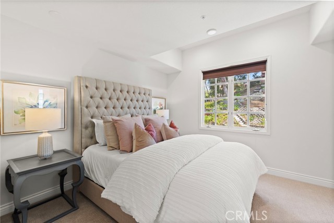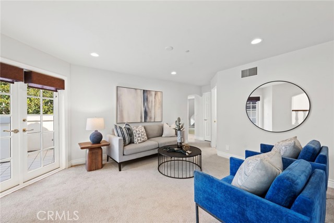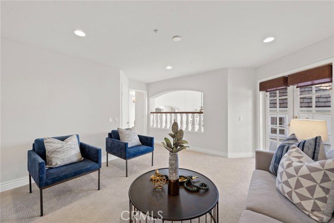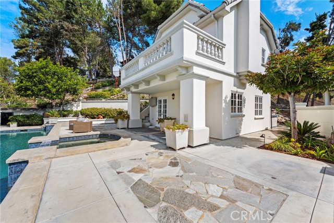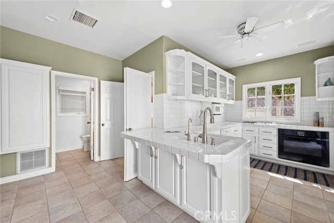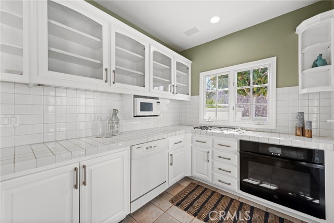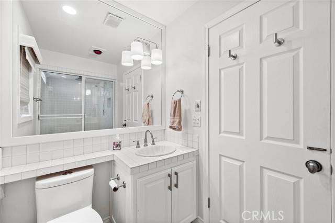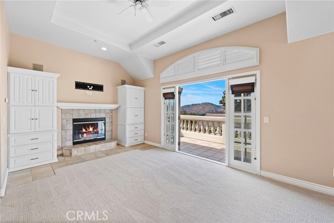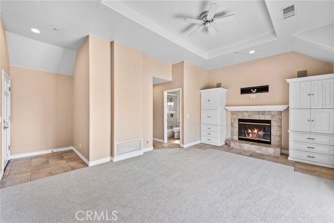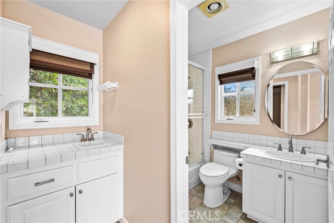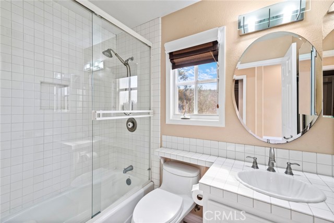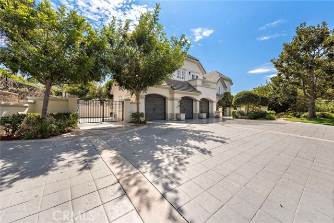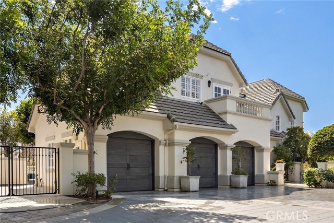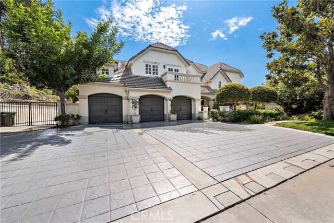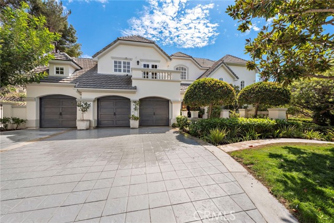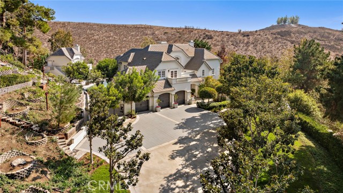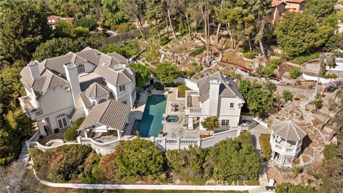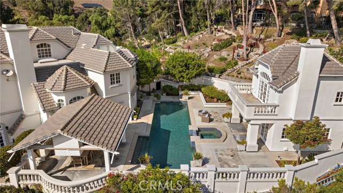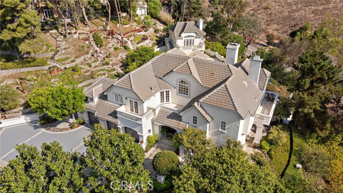26862 Windsor Dr, San Juan Capistrano, CA 92675
$4,495,000 Mortgage Calculator Active Single Family Residence
Property Details
About this Property
Nestled on a sprawling elevated homesite in the coastal hills of northern San Juan Capistrano’s exclusive Acreage enclave, this exquisite custom estate offers a private world of luxury, style and beauty. First impressions are memorable thanks to custom wrought-iron entry gates that open to reveal a long driveway leading to the residence, where a grand total of seven bedrooms and six- and one-half baths are showcased in approximately 5,300 square feet. Beyond custom wrought-iron entry doors with leaded-glass windows and sidelites, formal rooms set the stage for sophisticated entertaining, while the family room with wet bar and wine cellar caters to casual gatherings. Anchored by an oversized island with seating for six, a chef-caliber kitchen shines with Cambria Delgatie quartz countertops, a farm sink with large view window, custom soft-close cabinetry, illuminated cabinets with glass doors, a walk-in pantry and coffee station. Wolf appliances include a dual-fuel oven, vent hood, microwave, warming drawer, and pro-level range with two ovens, six burners and griddle, and a Sub-Zero refrigerator and two Bosch dishwashers are featured. The main-floor bedroom shown as an office with custom built-ins, and upper-level secondary bedrooms include a large suite with balcony. Double doors
MLS Listing Information
MLS #
CROC24204608
MLS Source
California Regional MLS
Days on Site
81
Interior Features
Bedrooms
Dressing Area, Ground Floor Bedroom, Primary Suite/Retreat
Bathrooms
Jack and Jill
Kitchen
Exhaust Fan, Other, Pantry
Appliances
Dishwasher, Exhaust Fan, Freezer, Garbage Disposal, Hood Over Range, Ice Maker, Microwave, Other, Oven - Double, Oven - Self Cleaning, Oven Range, Oven Range - Built-In, Oven Range - Gas, Refrigerator, Water Softener, Warming Drawer
Dining Room
Breakfast Bar, Breakfast Nook, Formal Dining Room, Other
Family Room
Other, Separate Family Room
Fireplace
Family Room, Fire Pit, Gas Starter, Living Room, Primary Bedroom, Other, Other Location
Laundry
Chute, In Laundry Room, Other
Cooling
Central Forced Air
Heating
Central Forced Air, Fireplace, Forced Air
Exterior Features
Foundation
Slab
Pool
Community Facility, Gunite, Heated, In Ground, Lap, Other, Pool - Yes, Spa - Community Facility, Spa - Private, Sport
Style
Mediterranean
Parking, School, and Other Information
Garage/Parking
Garage, Gate/Door Opener, Other, Private / Exclusive, Room for Oversized Vehicle, Storage - RV, Garage: 3 Car(s)
Elementary District
Capistrano Unified
High School District
Capistrano Unified
Water
Other
HOA Fee
$215
HOA Fee Frequency
Monthly
Complex Amenities
Barbecue Area, Community Pool, Picnic Area, Playground
Zoning
RES-1
Contact Information
Listing Agent
Mary George
Compass
License #: 01143345
Phone: (949) 689-5154
Co-Listing Agent
Robyn Robinson
Compass
License #: 00849269
Phone: (949) 295-5676
Neighborhood: Around This Home
Neighborhood: Local Demographics
Market Trends Charts
Nearby Homes for Sale
26862 Windsor Dr is a Single Family Residence in San Juan Capistrano, CA 92675. This 5,300 square foot property sits on a 1.44 Acres Lot and features 7 bedrooms & 6 full and 1 partial bathrooms. It is currently priced at $4,495,000 and was built in 1990. This address can also be written as 26862 Windsor Dr, San Juan Capistrano, CA 92675.
©2024 California Regional MLS. All rights reserved. All data, including all measurements and calculations of area, is obtained from various sources and has not been, and will not be, verified by broker or MLS. All information should be independently reviewed and verified for accuracy. Properties may or may not be listed by the office/agent presenting the information. Information provided is for personal, non-commercial use by the viewer and may not be redistributed without explicit authorization from California Regional MLS.
Presently MLSListings.com displays Active, Contingent, Pending, and Recently Sold listings. Recently Sold listings are properties which were sold within the last three years. After that period listings are no longer displayed in MLSListings.com. Pending listings are properties under contract and no longer available for sale. Contingent listings are properties where there is an accepted offer, and seller may be seeking back-up offers. Active listings are available for sale.
This listing information is up-to-date as of December 22, 2024. For the most current information, please contact Mary George, (949) 689-5154

