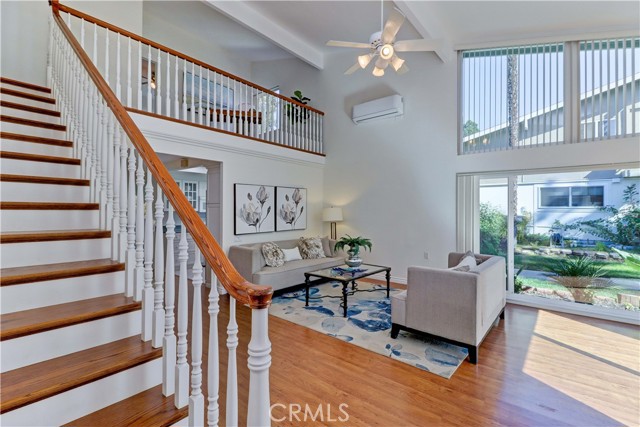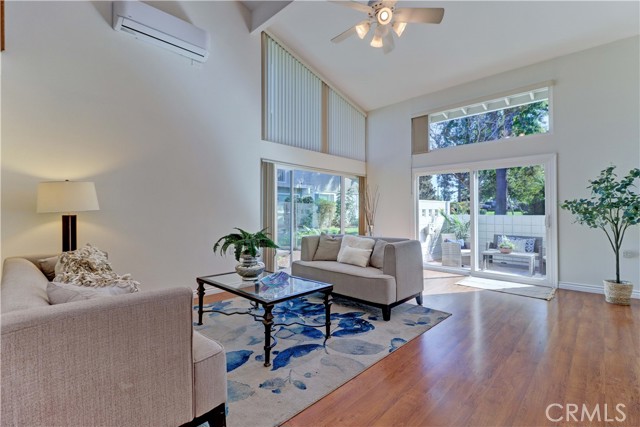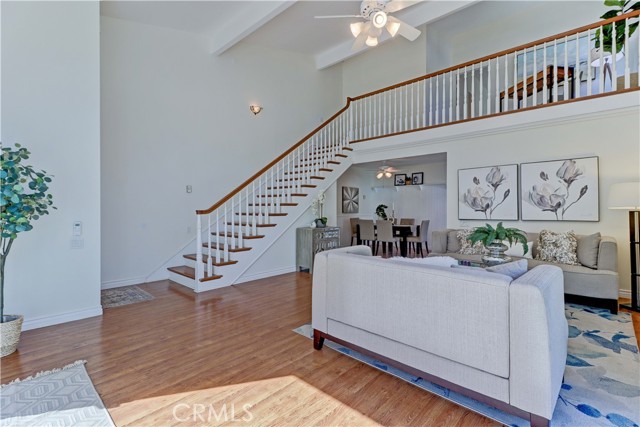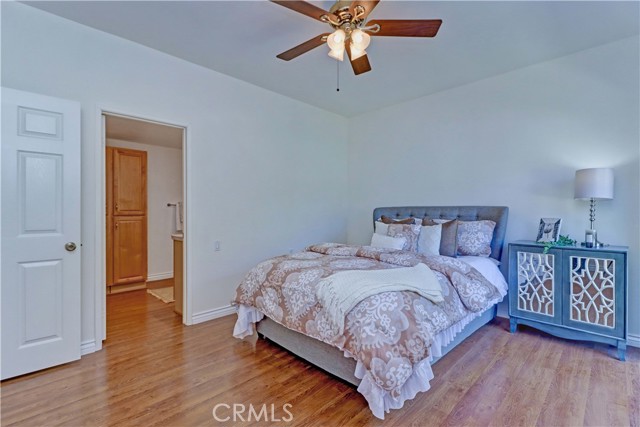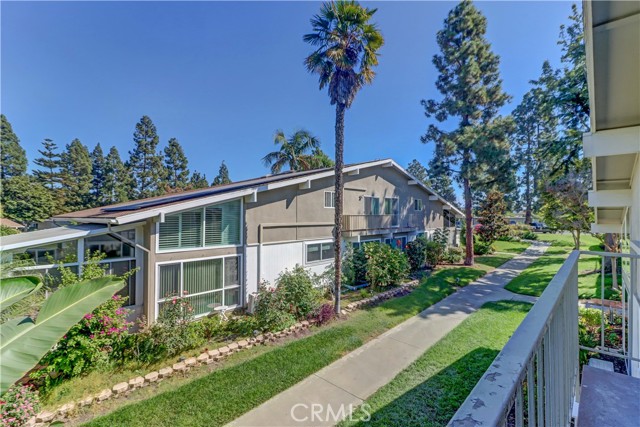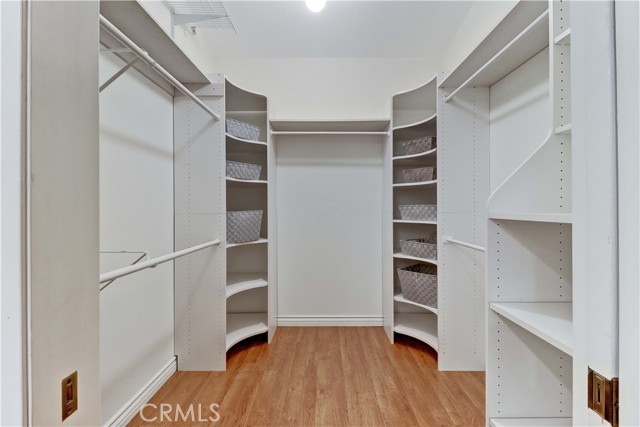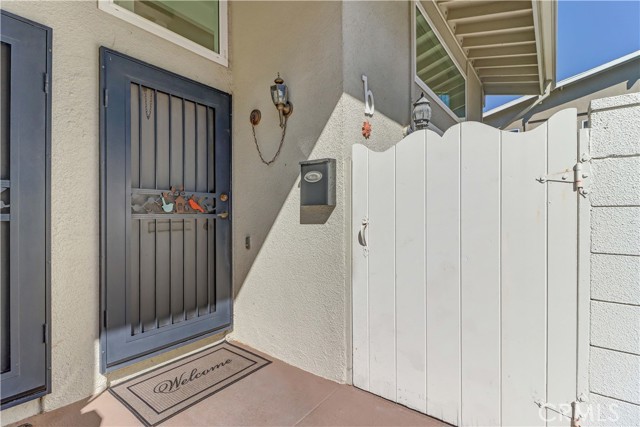Property Details
Upcoming Open Houses
About this Property
Beautifully Designed Converted Seville - 1300 Sq. Ft. with 2 primary suites, one upstairs & one downstairs for maximum privacy. Prime location close to Gates 1 and 3 - set back off the street with a great southeast orientation. Walk right in and immediately notice the smooth cathedral ceilings, large vaulted dual pane windows, laminate floors, brand new ductless, zoned mini splits for energy efficient climate control, ceiling fans, fresh paint and beautiful staircase that provides a classically elegant touch to the home. Spacious living room features access to the front patio and slightly lowered wall to enjoy the view! Remodeled Kitchen with Corian countertops, updated cabinets, recessed lighting, stainless refrigerator, tiled floors and large window over the kitchen sink. Added pantry space plus extra storage closet under the stairs. Dining area area features beadboard wainscoting wall trim to define the space and tie into the kitchen cabinet design. Lower level primary suite includes an oversized window, stack washer/dryer in the closet and huge remodeled bath with tiled shower, updated vanity and walk-in closet. The upstairs retreat enjoys a bright loft area and private 2nd primary bedroom, Juliet balcony, ceiling fan, large bathroom including tiled, seated shower and hu
MLS Listing Information
MLS #
CROC24205019
MLS Source
California Regional MLS
Days on Site
82
Interior Features
Bedrooms
Ground Floor Bedroom, Primary Suite/Retreat, Primary Suite/Retreat - 2+
Kitchen
Pantry
Appliances
Dishwasher, Garbage Disposal, Microwave, Other, Oven Range - Electric, Refrigerator, Dryer, Washer
Dining Room
Other
Fireplace
None
Flooring
Laminate
Laundry
In Closet, Other, Stacked Only
Cooling
Ceiling Fan, Central Forced Air, Central Forced Air - Electric, Other
Heating
Central Forced Air, Electric, Heat Pump, Other
Exterior Features
Roof
Other
Pool
Community Facility, Spa - Community Facility
Parking, School, and Other Information
Garage/Parking
Assigned Spaces, Covered Parking, Detached, Guest / Visitor Parking, Garage: 0 Car(s)
Elementary District
Saddleback Valley Unified
High School District
Saddleback Valley Unified
Water
Other
HOA Fee Frequency
Monthly
Complex Amenities
Billiard Room, Cable / Satellite TV, Club House, Community Pool, Conference Facilities, Game Room, Golf Course, Gym / Exercise Facility, Other
Neighborhood: Around This Home
Neighborhood: Local Demographics
Market Trends Charts
Nearby Homes for Sale
327 Avenida Carmel B is a Stock Cooperative in Laguna Woods, CA 92637. This 1,300 square foot property sits on a – Sq Ft Lot and features 2 bedrooms & 2 full bathrooms. It is currently priced at $550,000 and was built in 1965. This address can also be written as 327 Avenida Carmel #B, Laguna Woods, CA 92637.
©2024 California Regional MLS. All rights reserved. All data, including all measurements and calculations of area, is obtained from various sources and has not been, and will not be, verified by broker or MLS. All information should be independently reviewed and verified for accuracy. Properties may or may not be listed by the office/agent presenting the information. Information provided is for personal, non-commercial use by the viewer and may not be redistributed without explicit authorization from California Regional MLS.
Presently MLSListings.com displays Active, Contingent, Pending, and Recently Sold listings. Recently Sold listings are properties which were sold within the last three years. After that period listings are no longer displayed in MLSListings.com. Pending listings are properties under contract and no longer available for sale. Contingent listings are properties where there is an accepted offer, and seller may be seeking back-up offers. Active listings are available for sale.
This listing information is up-to-date as of December 20, 2024. For the most current information, please contact Donna Empfield, (949) 939-5747

