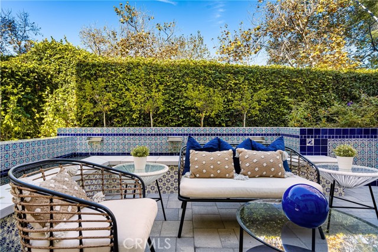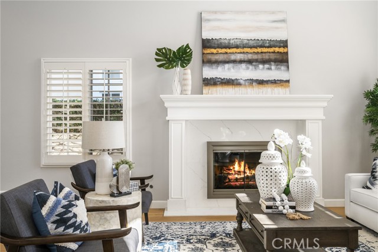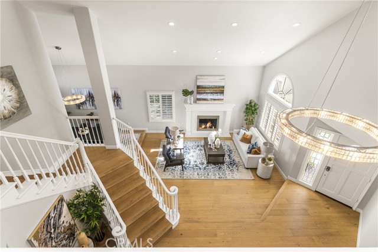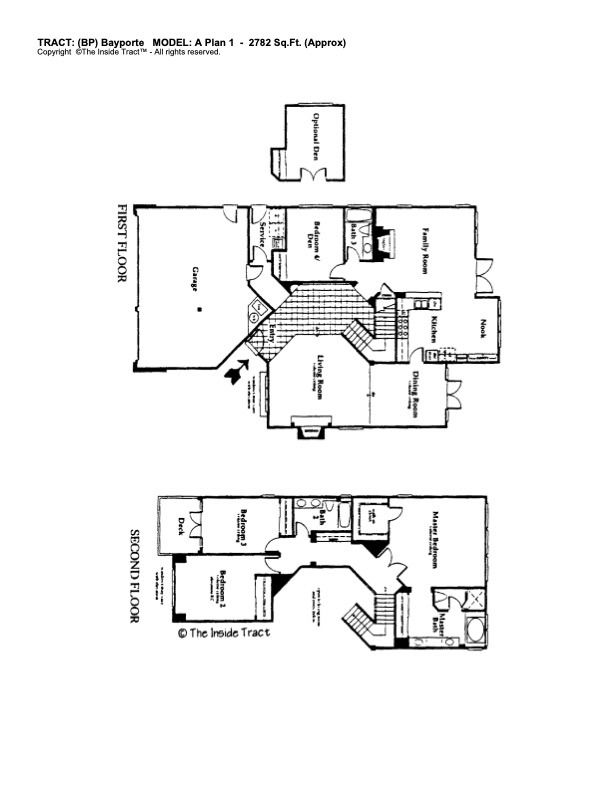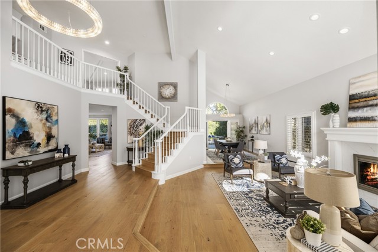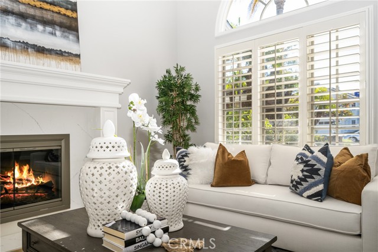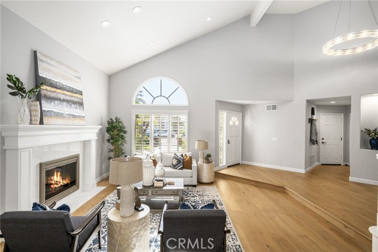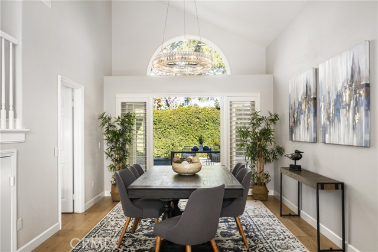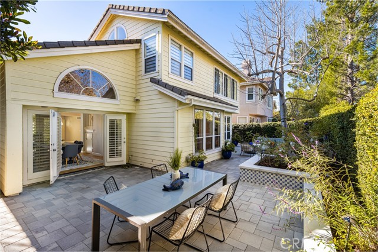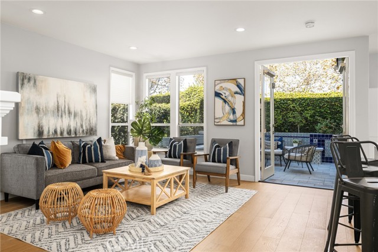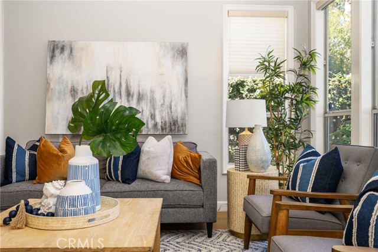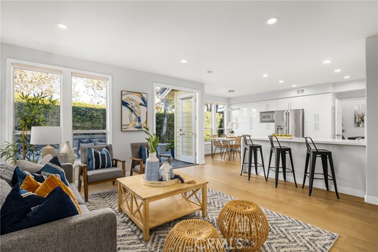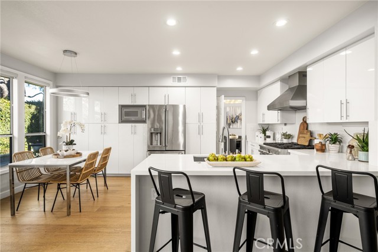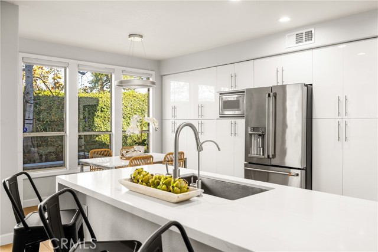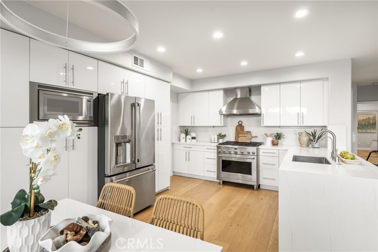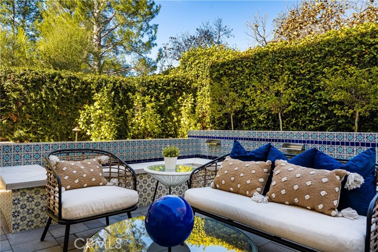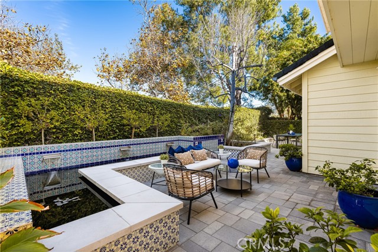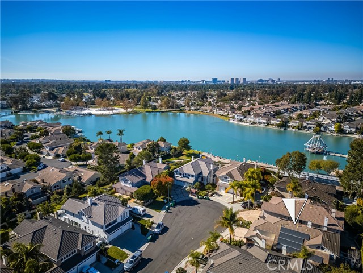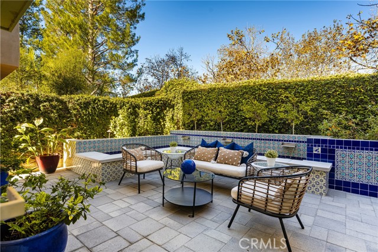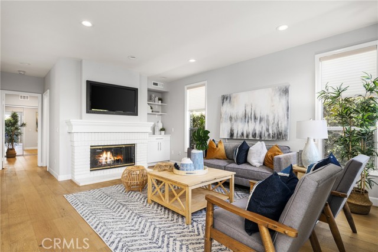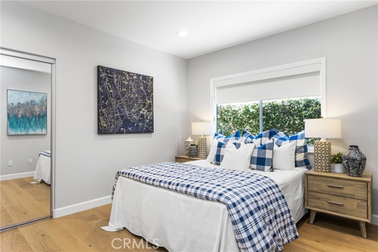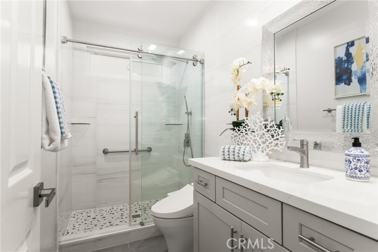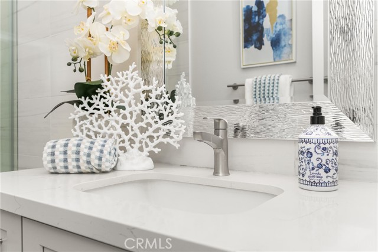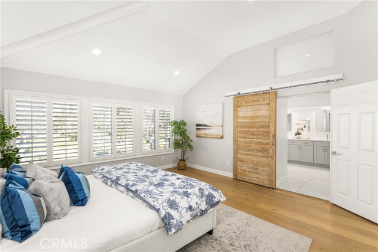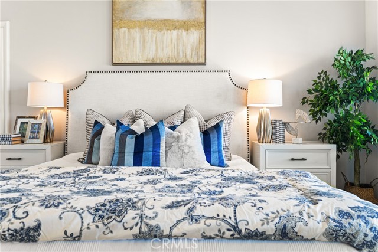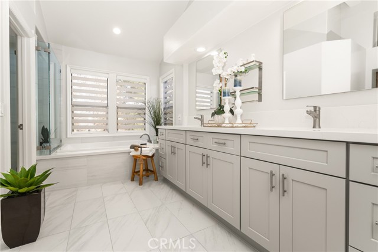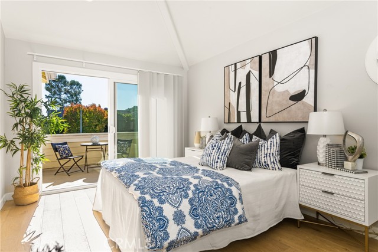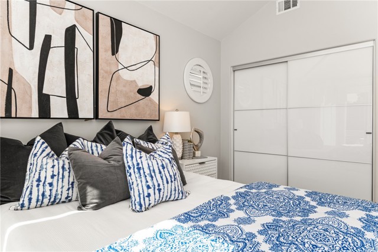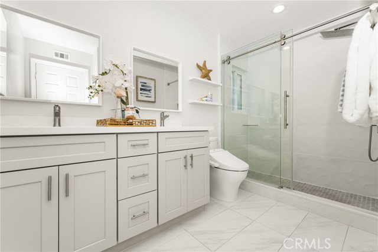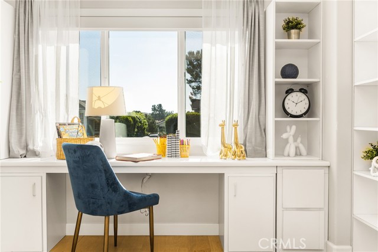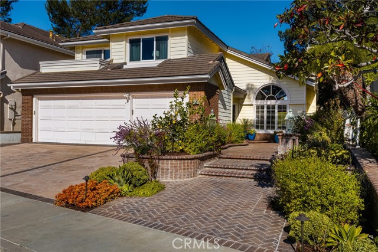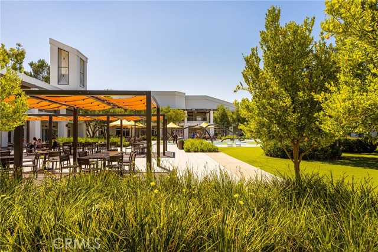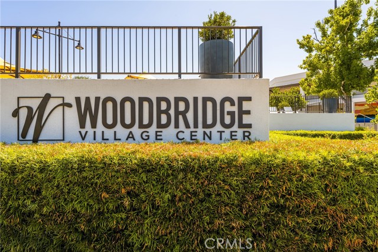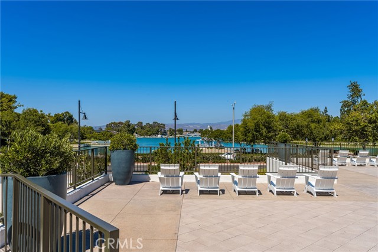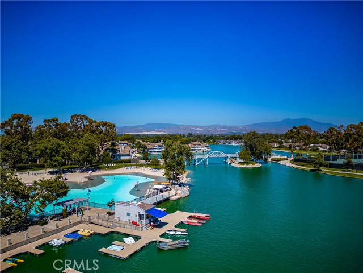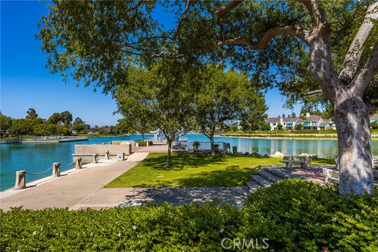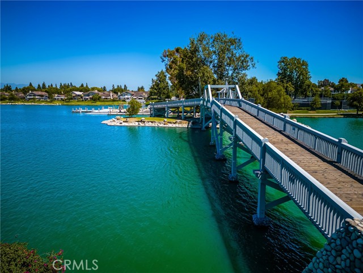Property Details
About this Property
LOWEST PRICED per sf, 4 bedroom, 3 bath FULLY UPDATED Woodbridge home! This GRAND RESIDENCE welcomes you with a DRAMATIC FOYER featuring a graceful CURVED STAIRCASE & SPARKLING CHANDELIER. You'll flow seamlessly into a formal living room with SOARING CEILINGS and a cozy fireplace, creating an atmosphere of WARMTH and SOPHISTICATION. Designed with an OPEN FLOOR PLAN, this home is BATHED IN NATURAL LIGHT and thoughtfully UPDATED IN HIGH-END FINISHES. The spacious dining room opens directly to the LUSH GARDEN through elegant FRENCH DOORS, inviting you to enjoy outdoor living at its finest. Imagine entertaining in your PRIVATE OASIS, with vibrant TALAVERA tile accents, a tranquil KOI POND, and soothing water features. The wrap-around yard, updated in 2023, boasts LOW-MAINTENANCE, drought-tolerant landscaping, new lighting, electrical, and plumbing – perfect for year-round enjoyment. A CHEF’S dream, the FULLY UPDATED KITCHEN features custom cabinetry, quartz countertops, & top-of-the-line stainless steel appliances, including a six-burner gas stove. With self-return drawers, pull-out trays, and an eat-in design, this kitchen is the heart of the home. The spacious family room also includes a fireplace and opens to the garden and kitchen, allowing for seamless indoor-outdoor flow. Ho
MLS Listing Information
MLS #
CROC24207710
MLS Source
California Regional MLS
Days on Site
39
Interior Features
Bedrooms
Dressing Area, Ground Floor Bedroom, Primary Suite/Retreat
Kitchen
Other, Pantry
Appliances
Dishwasher, Garbage Disposal, Microwave, Other, Oven - Gas, Oven Range - Gas, Refrigerator, Dryer, Washer
Dining Room
Breakfast Nook, Formal Dining Room, In Kitchen, Other
Family Room
Other, Separate Family Room
Fireplace
Family Room, Living Room
Laundry
In Laundry Room, Other
Cooling
Central Forced Air, Other
Heating
Central Forced Air, Forced Air
Exterior Features
Roof
Tile
Foundation
Slab
Pool
Community Facility, Fenced, Gunite, Heated, In Ground, Lap, Other, Spa - Community Facility, Sport
Style
Contemporary, Traditional
Parking, School, and Other Information
Garage/Parking
Attached Garage, Garage, Gate/Door Opener, Other, Garage: 3 Car(s)
Elementary District
Irvine Unified
High School District
Irvine Unified
Water
Other
HOA Fee
$139
HOA Fee Frequency
Monthly
Complex Amenities
Barbecue Area, Billiard Room, Club House, Community Pool, Conference Facilities, Game Room, Other, Picnic Area, Playground
Neighborhood: Around This Home
Neighborhood: Local Demographics
Market Trends Charts
Nearby Homes for Sale
21 Bayporte 24 is a Single Family Residence in Irvine, CA 92614. This 2,830 square foot property sits on a 5,250 Sq Ft Lot and features 4 bedrooms & 3 full bathrooms. It is currently priced at $2,616,800 and was built in 1990. This address can also be written as 21 Bayporte #24, Irvine, CA 92614.
©2024 California Regional MLS. All rights reserved. All data, including all measurements and calculations of area, is obtained from various sources and has not been, and will not be, verified by broker or MLS. All information should be independently reviewed and verified for accuracy. Properties may or may not be listed by the office/agent presenting the information. Information provided is for personal, non-commercial use by the viewer and may not be redistributed without explicit authorization from California Regional MLS.
Presently MLSListings.com displays Active, Contingent, Pending, and Recently Sold listings. Recently Sold listings are properties which were sold within the last three years. After that period listings are no longer displayed in MLSListings.com. Pending listings are properties under contract and no longer available for sale. Contingent listings are properties where there is an accepted offer, and seller may be seeking back-up offers. Active listings are available for sale.
This listing information is up-to-date as of December 16, 2024. For the most current information, please contact Carol Kornievsky, (949) 677-8222
