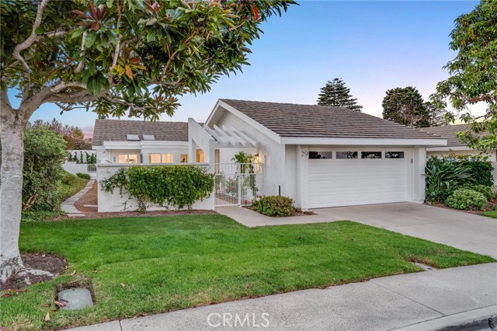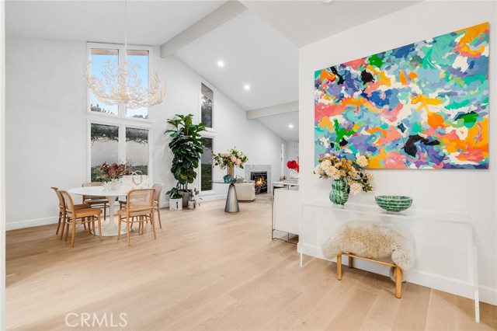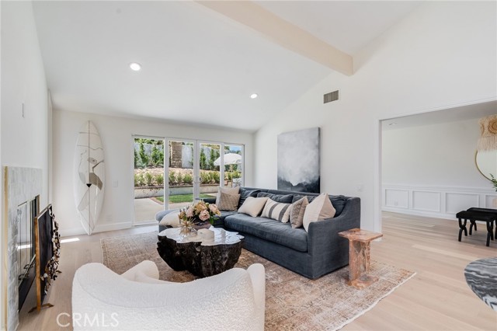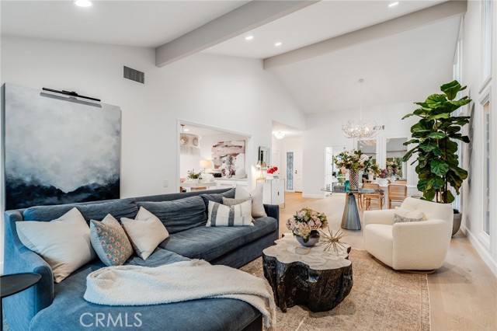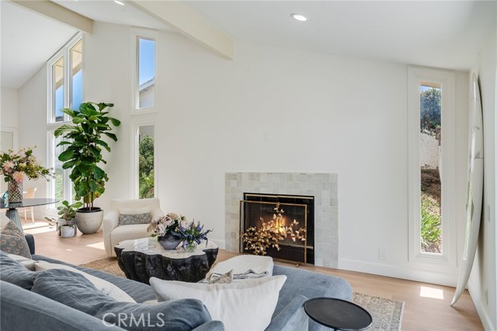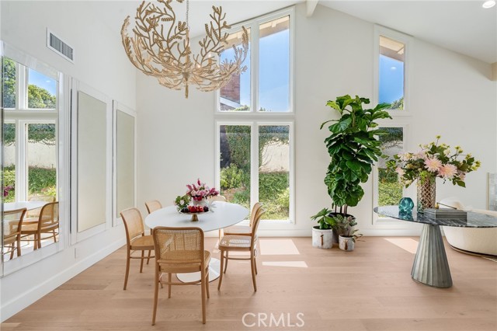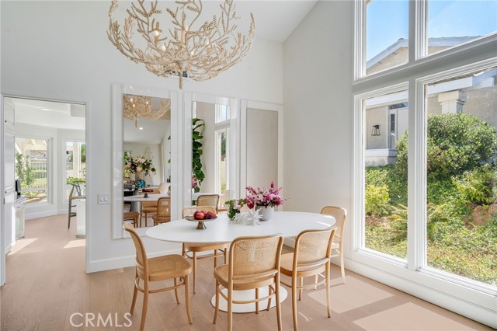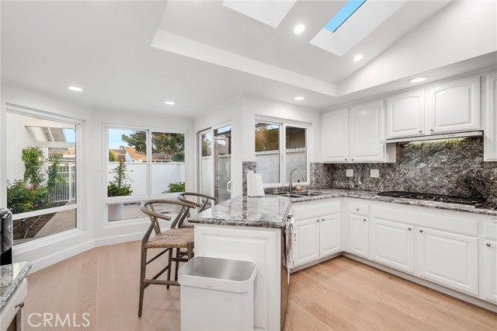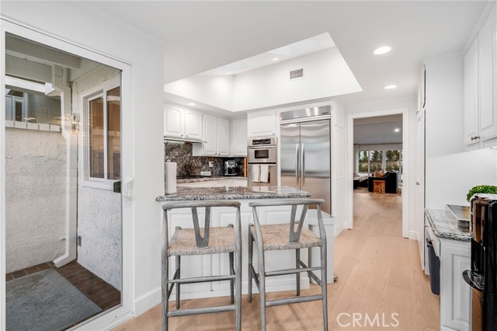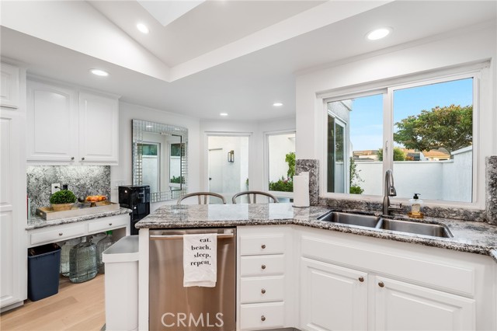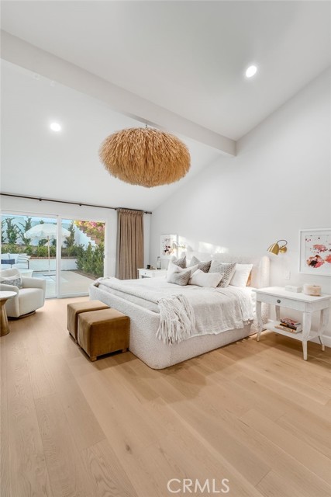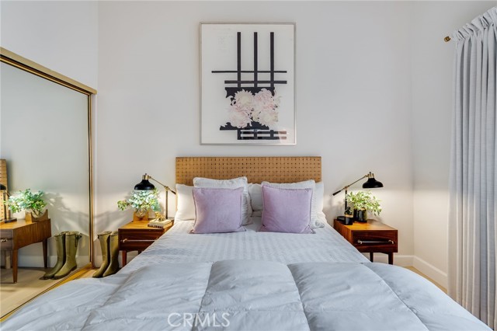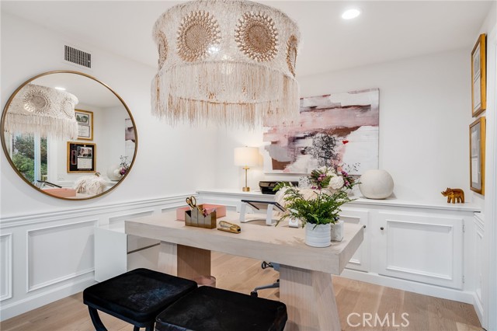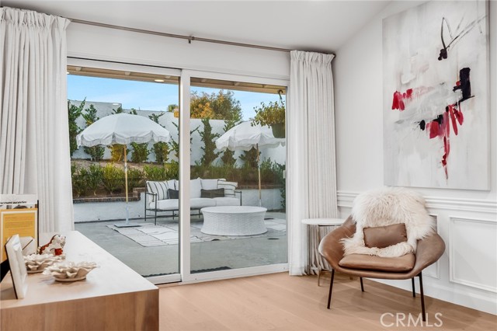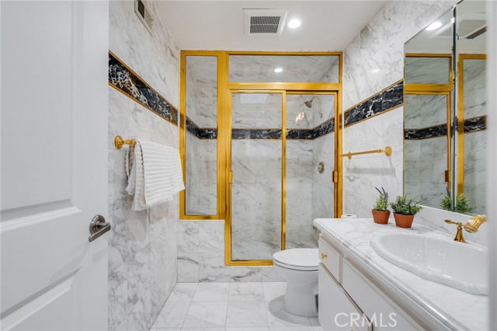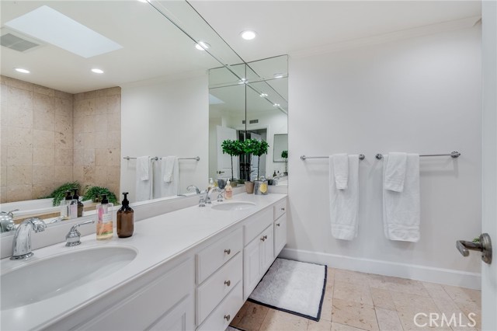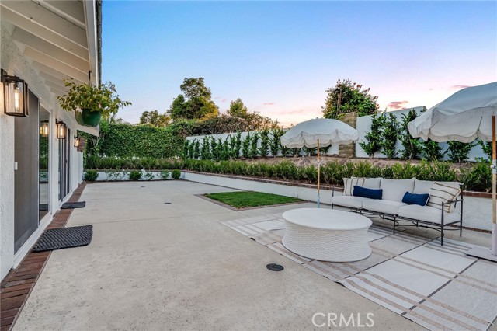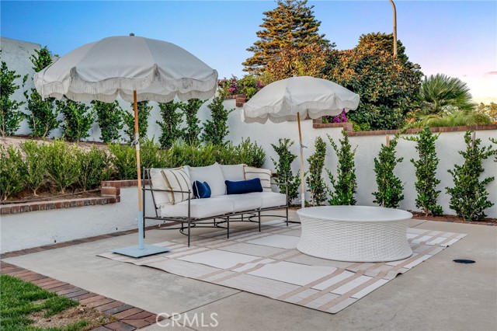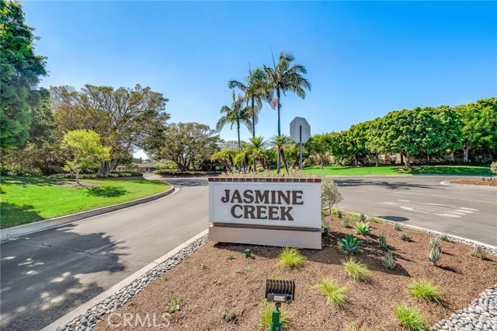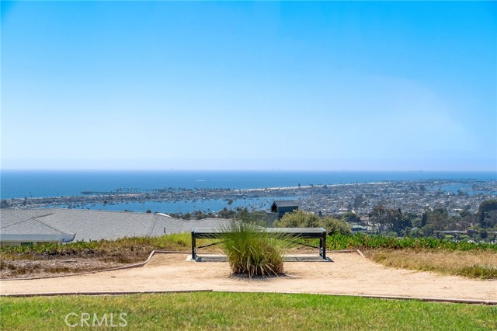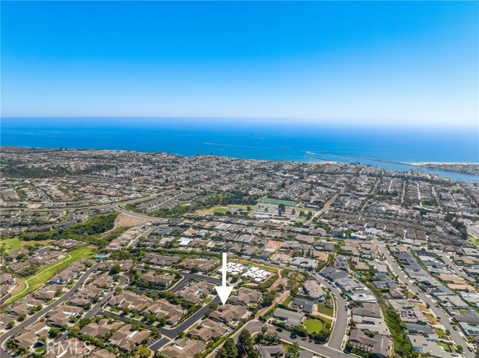29 Beachcomber Dr, Corona Del Mar, CA 92625
$2,500,000 Mortgage Calculator Active Single Family Residence
Property Details
Upcoming Open Houses
About this Property
This is it! Imagine waking up and going to the beach everyday! This is your chance to own your beach property less than two miles from the water. This single-story plan one layout in Jasmine Creek offers brand new warm, wide-plank oak flooring throughout. This home has three full bedroom and two full bathrooms with the possibility to convert the family room into a formal third bedrooms just by adding doors. Some of the recent upgrades completed with the help of an interior designer include new window treatments, new overhead lighting, new interior paint throughout, and all new front yard and back yard landscaping. Soaring ceilings and abundant skylights create a bright and airy atmosphere drenched with natural sunlight. The open-concept layout seamlessly connects the dining area to the expansive living room, highlighted by a cozy gas fireplace with a custom Zellige tile design. Multiple sliding glass doors lead out to a large private backyard, perfect for indoor-outdoor entertaining. The chef’s kitchen is equipped with stainless steel appliances, ample counter space, and a charming breakfast nook. Additional features include an indoor laundry room, a welcoming front patio, a 2-car garage with brand new epoxy flooring, and a new tankless water heater. Residents of Jasmine Creek en
MLS Listing Information
MLS #
CROC24207758
MLS Source
California Regional MLS
Days on Site
73
Interior Features
Bedrooms
Ground Floor Bedroom, Primary Suite/Retreat
Kitchen
Exhaust Fan, Other
Appliances
Dishwasher, Exhaust Fan, Garbage Disposal, Hood Over Range, Ice Maker, Microwave, Other, Oven - Double, Oven - Gas, Oven - Self Cleaning, Refrigerator
Family Room
Separate Family Room
Fireplace
Gas Burning, Gas Starter, Living Room
Laundry
Hookup - Gas Dryer, Other
Cooling
Central Forced Air
Heating
Fireplace, Forced Air
Exterior Features
Pool
Community Facility, Fenced, Heated, Spa - Community Facility
Parking, School, and Other Information
Garage/Parking
Garage, Other, Garage: 2 Car(s)
Elementary District
Newport-Mesa Unified
High School District
Newport-Mesa Unified
HOA Fee
$1050
HOA Fee Frequency
Monthly
Complex Amenities
Club House, Community Pool, Picnic Area
Neighborhood: Around This Home
Neighborhood: Local Demographics
Market Trends Charts
Nearby Homes for Sale
29 Beachcomber Dr is a Single Family Residence in Corona Del Mar, CA 92625. This 1,994 square foot property sits on a 6,746 Sq Ft Lot and features 3 bedrooms & 2 full bathrooms. It is currently priced at $2,500,000 and was built in 1978. This address can also be written as 29 Beachcomber Dr, Corona Del Mar, CA 92625.
©2024 California Regional MLS. All rights reserved. All data, including all measurements and calculations of area, is obtained from various sources and has not been, and will not be, verified by broker or MLS. All information should be independently reviewed and verified for accuracy. Properties may or may not be listed by the office/agent presenting the information. Information provided is for personal, non-commercial use by the viewer and may not be redistributed without explicit authorization from California Regional MLS.
Presently MLSListings.com displays Active, Contingent, Pending, and Recently Sold listings. Recently Sold listings are properties which were sold within the last three years. After that period listings are no longer displayed in MLSListings.com. Pending listings are properties under contract and no longer available for sale. Contingent listings are properties where there is an accepted offer, and seller may be seeking back-up offers. Active listings are available for sale.
This listing information is up-to-date as of December 21, 2024. For the most current information, please contact Adriana Trenev
