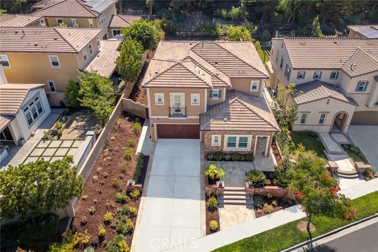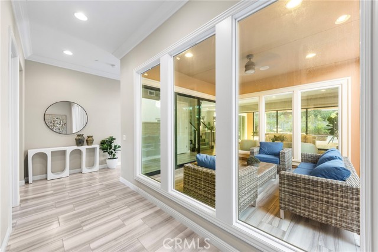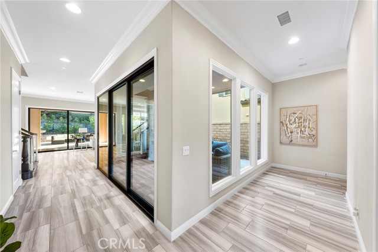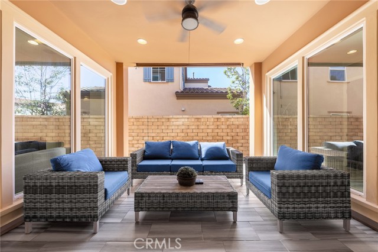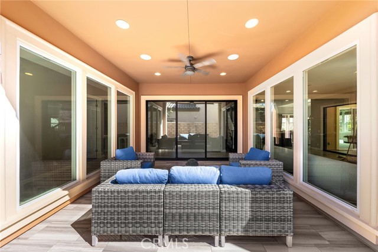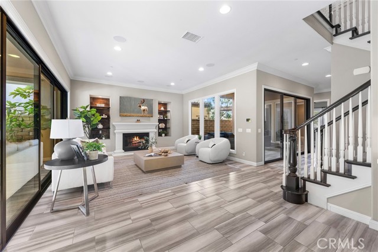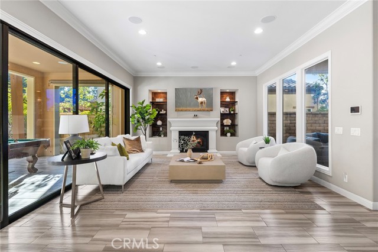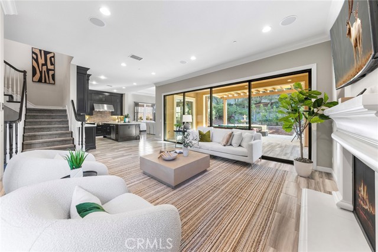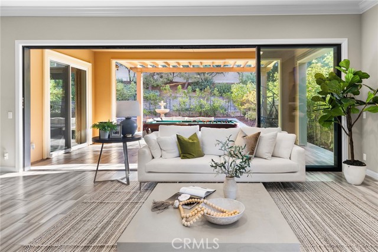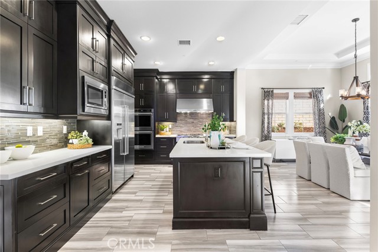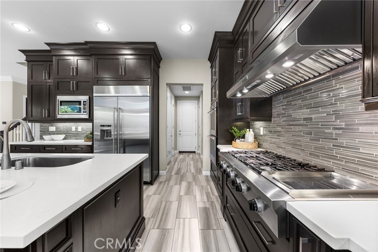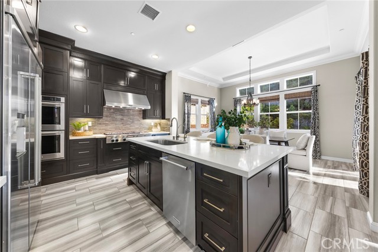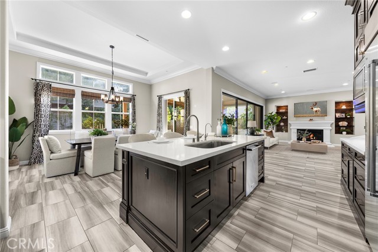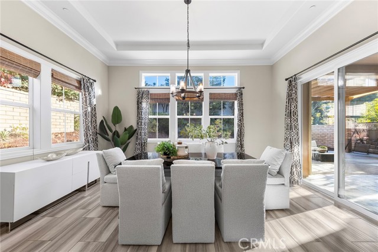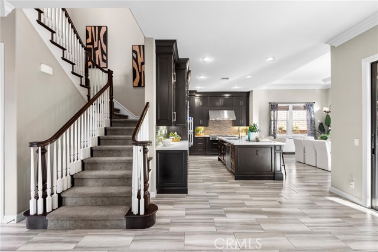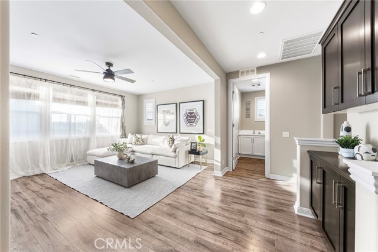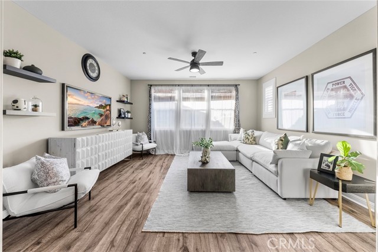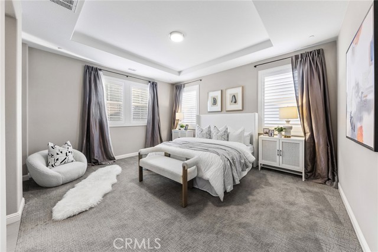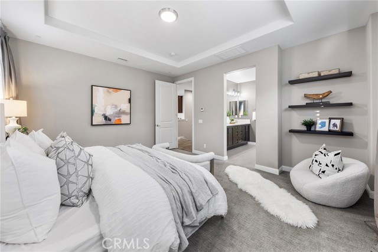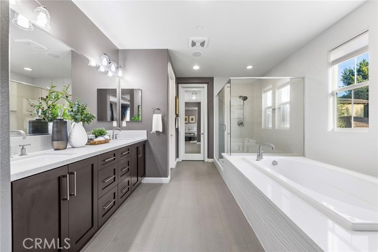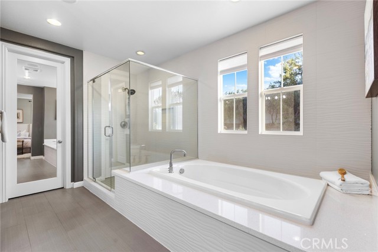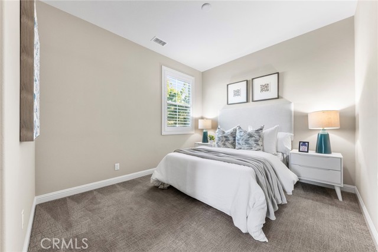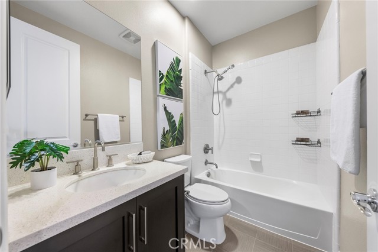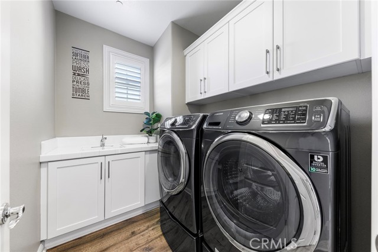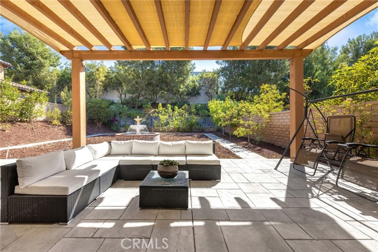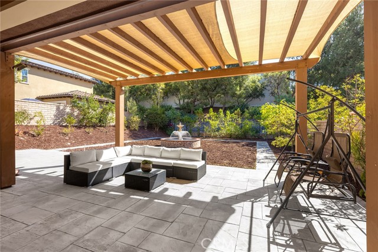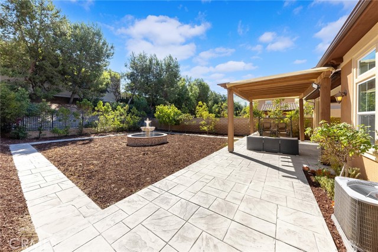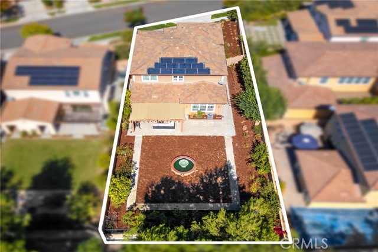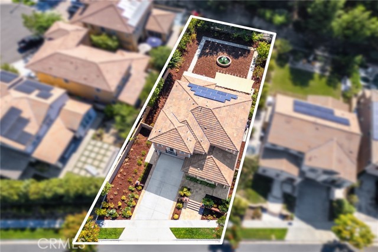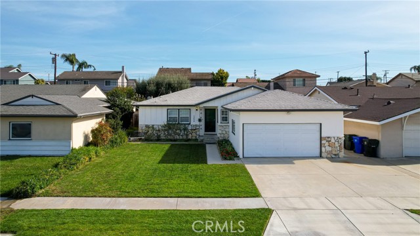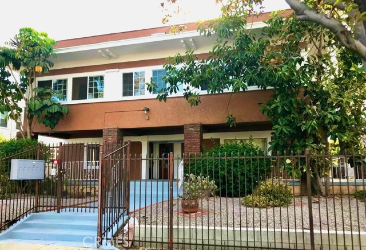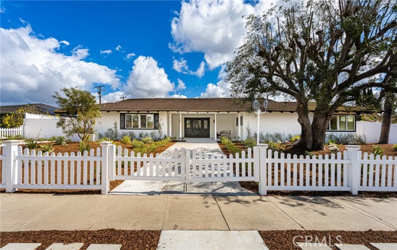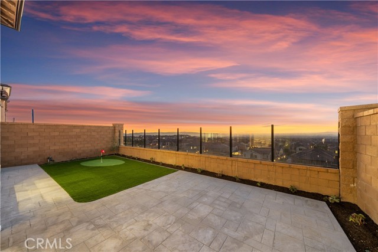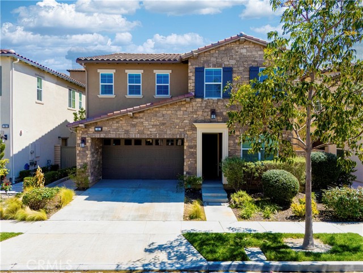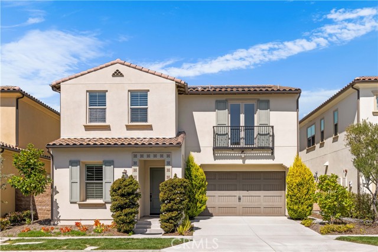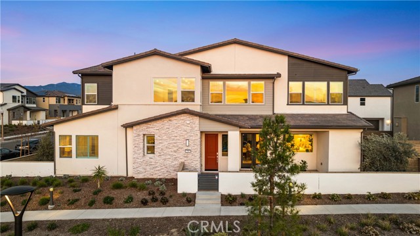Property Details
About this Property
Welcome to the stunning Toll Brothers Ridgecrest Plan 1, located in the resort-style living community of Baker Ranch. This home boasts one of the LARGEST LOTS in the community, featuring 4 bedrooms (including a main floor bedroom) and 5 bathrooms. Experience designer touches throughout, including full-height kitchen cabinets and high-end appliances such as a built-in refrigerator, microwave, and oven. Enjoy the benefits of solar energy and a Control4 smart home system, complete with security cameras and an integrated sound system. The house is equipped with a water softener and direct drinking water system, as well as dual heat/air thermostats and contemporary crown molding. The extra-large driveway accommodates up to 4 cars, and you’re just a 3-minute walk from the community park, pool, clubhouse, and playground, with the dog park only 5 minutes away. As you enter, the front door opens to a welcoming foyer with picturesque views of the courtyard. The open great room features multi-panel stacking glass doors and an array of windows that provide access to the private inner courtyard and rear yard. The expansive kitchen includes a large center island with Caesarstone countertops, a cozy nook, a generous pantry, and a desirable drop zone. The dining room, highlighted by a t
Your path to home ownership starts here. Let us help you calculate your monthly costs.
MLS Listing Information
MLS #
CROC24208417
MLS Source
California Regional MLS
Days on Site
176
Interior Features
Bedrooms
Ground Floor Bedroom, Primary Suite/Retreat
Kitchen
Exhaust Fan, Other, Pantry
Appliances
Dishwasher, Exhaust Fan, Freezer, Garbage Disposal, Ice Maker, Microwave, Other, Oven - Double, Oven - Electric, Oven - Self Cleaning, Refrigerator, Dryer, Washer, Water Softener
Dining Room
Breakfast Bar, Other
Family Room
Other
Fireplace
Electric
Flooring
Other
Laundry
In Laundry Room, Other, Upper Floor
Cooling
Central Forced Air, Other
Heating
Forced Air, Solar
Exterior Features
Pool
Community Facility
Parking, School, and Other Information
Garage/Parking
Attached Garage, Garage, Other, Garage: 2 Car(s)
Elementary District
Saddleback Valley Unified
High School District
Saddleback Valley Unified
Water
Other
HOA Fee
$222
HOA Fee Frequency
Monthly
Complex Amenities
Barbecue Area, Club House, Community Pool, Playground
Contact Information
Listing Agent
Mickey Yuan
Keller Williams Realty Irvine
License #: 02237816
Phone: –
Co-Listing Agent
Fei Li
Keller Williams Realty Irvine
License #: 02075610
Phone: (949) 353-9999
School Ratings
Nearby Schools
| Schools | Type | Grades | Distance | Rating |
|---|---|---|---|---|
| Foothill Ranch Elementary School | public | K-6 | 1.58 mi | |
| Rancho Canada Elementary School | public | K-6 | 1.72 mi | |
| Lake Forest Elementary School | public | K-6 | 1.86 mi | |
| Loma Ridge | public | K-6 | 2.11 mi | |
| La Madera Elementary School | public | K-6 | 2.12 mi | |
| Trabuco Hills High School | public | 9-12 | 2.18 mi | |
| Portola Springs Elementary | public | K-6 | 2.19 mi | |
| Del Lago Elementary School | public | K-6 | 2.24 mi | |
| El Toro High School | public | 9-12 | 2.26 mi | |
| Cadence Park | public | K-8 | 2.28 mi | |
| Serrano Intermediate School | public | 7-8 | 2.44 mi | |
| Santiago Elementary School | public | K-6 | 2.62 mi | |
| Glen Yermo Elementary School | public | K-6 | 2.99 mi | |
| Portola Hills Elementary School | public | K-6 | 3.14 mi | |
| Beacon Park | public | K-8 | 3.21 mi | |
| Adult Education | public | UG | 3.40 mi | N/A |
| Silverado High School | public | 9-12 | 3.41 mi | |
| Olivewood Elementary School | public | K-6 | 3.45 mi | |
| Los Alisos Intermediate School | public | 7-8 | 3.67 mi | |
| Ralph A. Gates Elementary School | public | K-6 | 3.83 mi |
Neighborhood: Around This Home
Neighborhood: Local Demographics
Nearby Homes for Sale
11 Goldenrod is a Single Family Residence in Lake Forest, CA 92630. This 2,992 square foot property sits on a 9,387 Sq Ft Lot and features 4 bedrooms & 4 full and 1 partial bathrooms. It is currently priced at $2,580,000 and was built in 2015. This address can also be written as 11 Goldenrod, Lake Forest, CA 92630.
©2025 California Regional MLS. All rights reserved. All data, including all measurements and calculations of area, is obtained from various sources and has not been, and will not be, verified by broker or MLS. All information should be independently reviewed and verified for accuracy. Properties may or may not be listed by the office/agent presenting the information. Information provided is for personal, non-commercial use by the viewer and may not be redistributed without explicit authorization from California Regional MLS.
Presently MLSListings.com displays Active, Contingent, Pending, and Recently Sold listings. Recently Sold listings are properties which were sold within the last three years. After that period listings are no longer displayed in MLSListings.com. Pending listings are properties under contract and no longer available for sale. Contingent listings are properties where there is an accepted offer, and seller may be seeking back-up offers. Active listings are available for sale.
This listing information is up-to-date as of March 28, 2025. For the most current information, please contact Mickey Yuan

