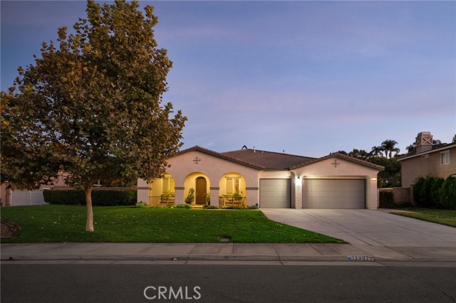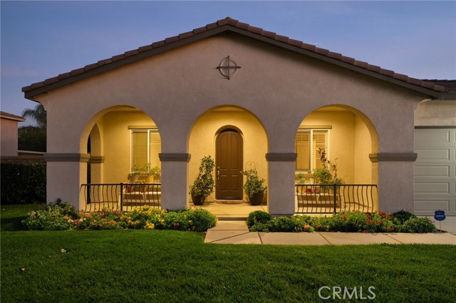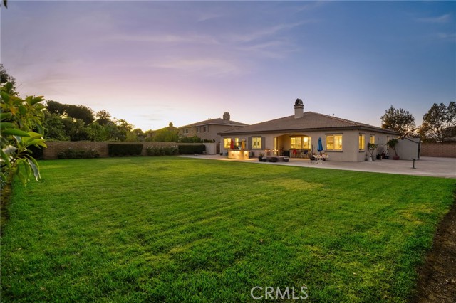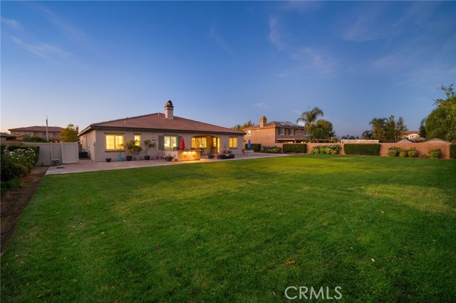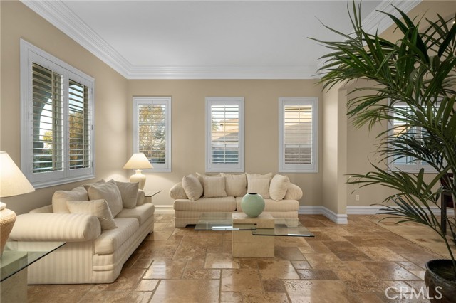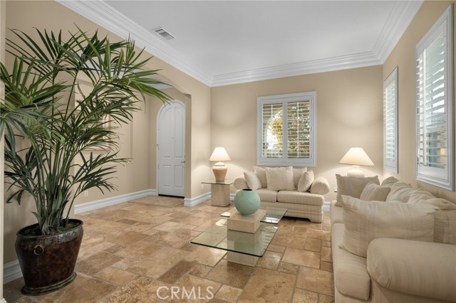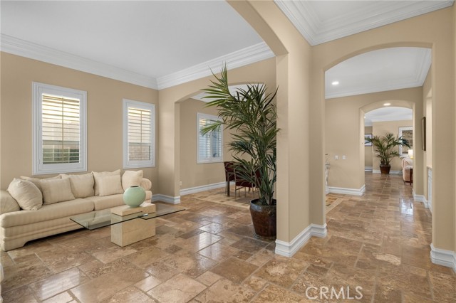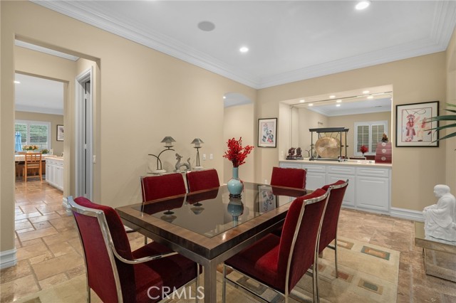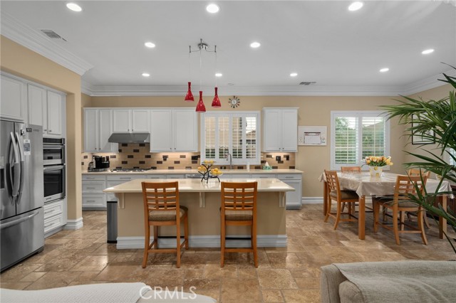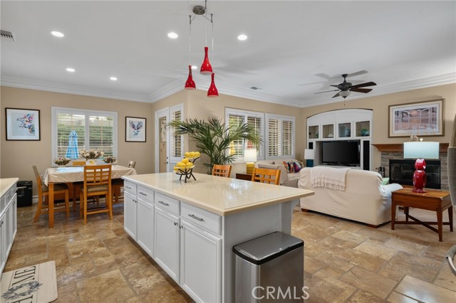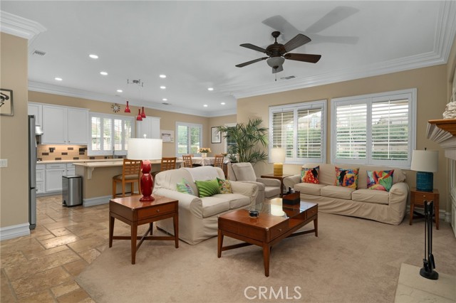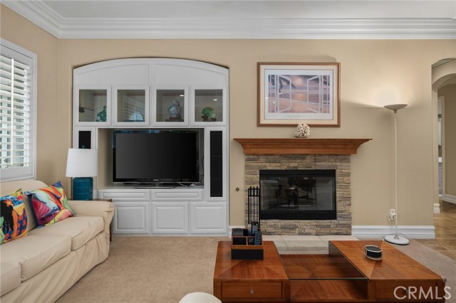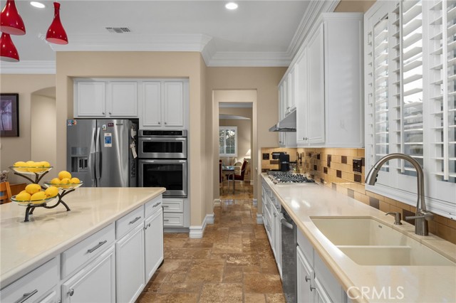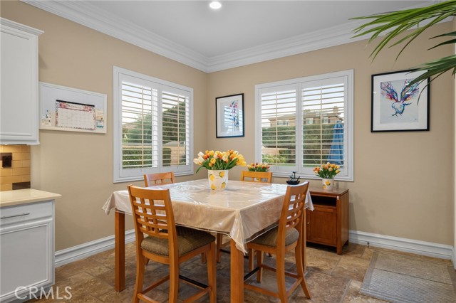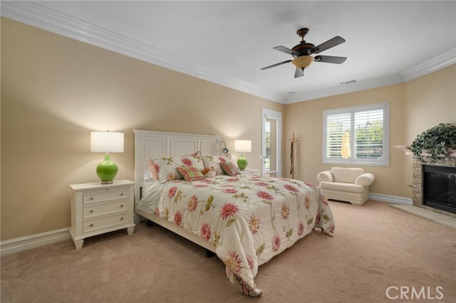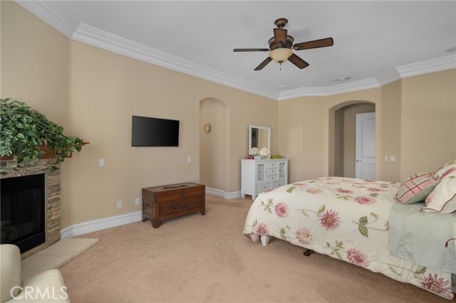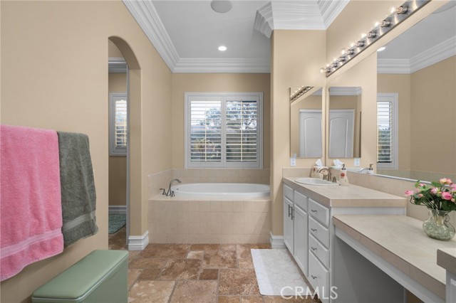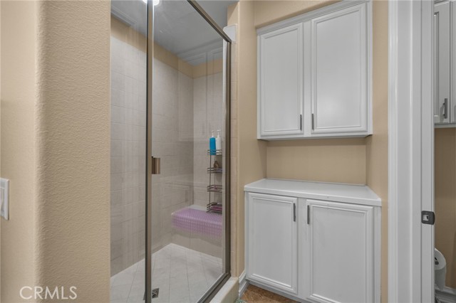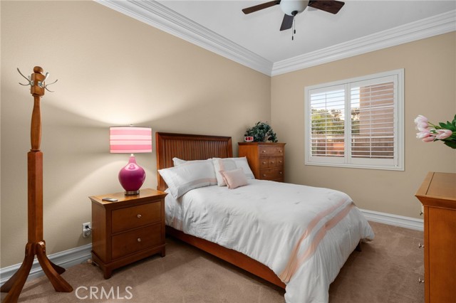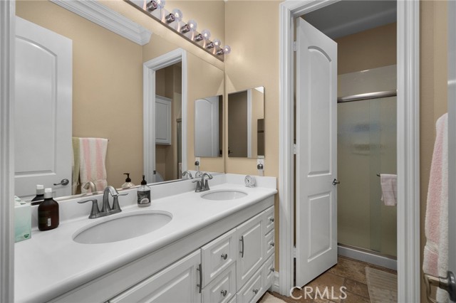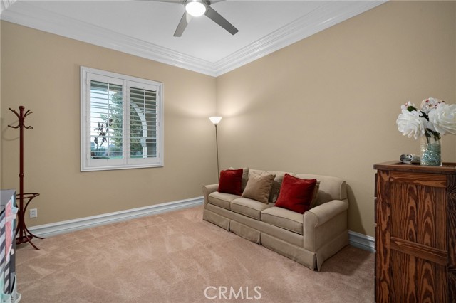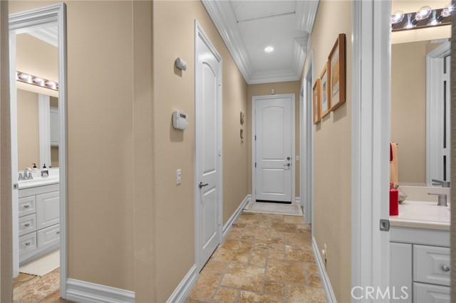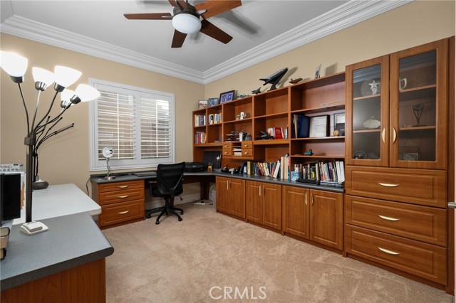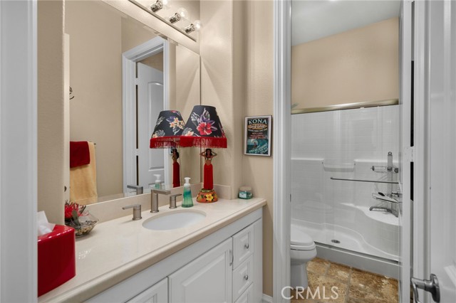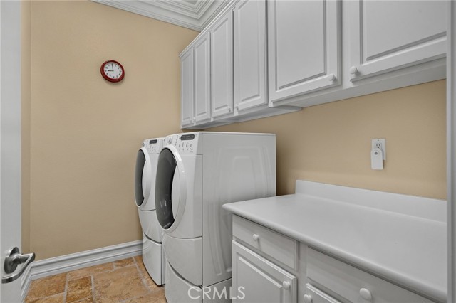12907 Granite Pass Rd, Riverside, CA 92503
$948,000 Mortgage Calculator Active Single Family Residence
Property Details
About this Property
Welcome to your dream home in the vibrant neighborhood of Sierra Estates, perfectly situated near a plethora of shopping, dining, and recreational options. This stunning single-story residence boasts 2,976 square feet of elegant living space, featuring four spacious bedrooms and three modern bathrooms. Enjoy the convenience of nearby markets and restaurants, making it easy to indulge in local culinary delights. Step inside to discover a thoughtfully designed layout that includes a formal living and dining room with a built-in buffet, an office with custom cabinets, and a cozy family room equipped with a gas fireplace and built-in TV cabinet. The heart of the home is the gourmet kitchen, featuring quartz countertops, a stylish subway tile backsplash, a Blanco double sink, and a butler's pantry for extra storage. The master suite is a true retreat, complete with a gas fireplace, a luxurious garden tub, a separate shower, double sinks, and a spacious walk-in closet. Each of the additional bedrooms also includes walk-in closets, ensuring ample storage for the whole family. Outside, entertain friends and family with ease in the beautifully landscaped yard, featuring a built-in gas BBQ, a sink, refrigerator, and a drip irrigation system for the hedges, roses, and fruit trees.
MLS Listing Information
MLS #
CROC24209073
MLS Source
California Regional MLS
Days on Site
47
Interior Features
Bedrooms
Ground Floor Bedroom, Primary Suite/Retreat
Kitchen
Other, Pantry
Appliances
Dishwasher, Garbage Disposal, Hood Over Range, Microwave, Other, Refrigerator
Dining Room
Breakfast Bar, Dining Area in Living Room, Formal Dining Room, In Kitchen, Other
Family Room
Other
Fireplace
Living Room, Primary Bedroom
Laundry
In Laundry Room
Cooling
Ceiling Fan, Central Forced Air
Heating
Central Forced Air
Exterior Features
Roof
Tile
Foundation
Slab
Pool
None
Style
Contemporary, Traditional
Parking, School, and Other Information
Garage/Parking
Attached Garage, Garage, Garage: 3 Car(s)
Elementary District
Riverside Unified
High School District
Riverside Unified
HOA Fee
$185
HOA Fee Frequency
Monthly
Zoning
R-A
Contact Information
Listing Agent
Keven Stirdivant
KASE Real Estate, Inc.
License #: 01434793
Phone: (949) 545-8588
Co-Listing Agent
Erick Bissman
KASE Real Estate, Inc.
License #: 02104617
Phone: –
Neighborhood: Around This Home
Neighborhood: Local Demographics
Market Trends Charts
Nearby Homes for Sale
12907 Granite Pass Rd is a Single Family Residence in Riverside, CA 92503. This 2,976 square foot property sits on a 0.47 Acres Lot and features 4 bedrooms & 3 full bathrooms. It is currently priced at $948,000 and was built in 2009. This address can also be written as 12907 Granite Pass Rd, Riverside, CA 92503.
©2024 California Regional MLS. All rights reserved. All data, including all measurements and calculations of area, is obtained from various sources and has not been, and will not be, verified by broker or MLS. All information should be independently reviewed and verified for accuracy. Properties may or may not be listed by the office/agent presenting the information. Information provided is for personal, non-commercial use by the viewer and may not be redistributed without explicit authorization from California Regional MLS.
Presently MLSListings.com displays Active, Contingent, Pending, and Recently Sold listings. Recently Sold listings are properties which were sold within the last three years. After that period listings are no longer displayed in MLSListings.com. Pending listings are properties under contract and no longer available for sale. Contingent listings are properties where there is an accepted offer, and seller may be seeking back-up offers. Active listings are available for sale.
This listing information is up-to-date as of November 18, 2024. For the most current information, please contact Keven Stirdivant, (949) 545-8588
