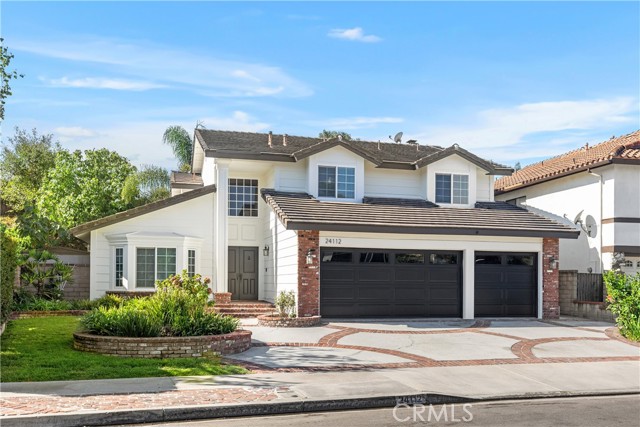24112 Snipe Ln, Laguna Niguel, CA 92677
$1,999,900 Mortgage Calculator Sold on Dec 2, 2024 Single Family Residence
Property Details
About this Property
GORGEOUS family home on cul-de-sac street with large yard and a permitted kitchen addition that will BLOW YOUR MIND! This family valued family dinners and used the kitchen as the central gathering place. They added 140 square feet just to the kitchen to open it up to the family room, made it brighter with HUGE windows and then went to town picking their favorite top-of-the-line appliance brands to complete the dream. This property has been fully repiped with PEX, has ALL new windows, a partially new roof, newer heater and air conditioner, a 16-panel OWNED, TESLA solar panel system with battery back-up, an EV plug, an in-ground spa with a new pump, a fire-pit, new garage doors, etc. The property has clearly been loved and highly maintained doing all of the things that are expensive and unappreciated by most until a system fails and the cost to repair/replace is in the tens of thousands. ALL of that has been DONE! This is a turnkey home that will certainly delight even the most discerning buyer. ALL Kite HIll homes have a downstairs bedroom and 3/4 bath, the secondary bedrooms are all spacious and evenly distributed so, no fight between the kids! The pull-down stairs make storing things in the attic a breeze, the primary suite is expansive and completely remodeled as well. Lovely H
MLS Listing Information
MLS #
CROC24209674
MLS Source
California Regional MLS
Interior Features
Bedrooms
Ground Floor Bedroom, Primary Suite/Retreat
Kitchen
Other, Pantry
Appliances
Dishwasher, Garbage Disposal, Hood Over Range, Microwave, Other, Oven - Double, Oven - Electric, Oven - Self Cleaning, Oven Range - Built-In, Refrigerator
Dining Room
Breakfast Bar, Formal Dining Room, Other
Family Room
Other, Separate Family Room
Fireplace
Family Room, Gas Starter, Wood Burning
Laundry
In Laundry Room, Other
Cooling
Ceiling Fan, Central Forced Air, Central Forced Air - Electric
Heating
Central Forced Air, Gas, Solar
Exterior Features
Roof
Concrete, Tile
Foundation
Slab
Pool
Community Facility, Fenced, Gunite, Heated, Heated - Gas, Spa - Community Facility, Spa - Private
Style
Traditional
Parking, School, and Other Information
Garage/Parking
Attached Garage, Garage, Gate/Door Opener, Other, Side By Side, Garage: 3 Car(s)
Elementary District
Capistrano Unified
High School District
Capistrano Unified
HOA Fee
$140
HOA Fee Frequency
Monthly
Complex Amenities
Barbecue Area, Club House, Community Pool, Picnic Area, Playground
Neighborhood: Around This Home
Neighborhood: Local Demographics
Market Trends Charts
24112 Snipe Ln is a Single Family Residence in Laguna Niguel, CA 92677. This 2,795 square foot property sits on a 10,360 Sq Ft Lot and features 4 bedrooms & 3 full bathrooms. It is currently priced at $1,999,900 and was built in 1983. This address can also be written as 24112 Snipe Ln, Laguna Niguel, CA 92677.
©2024 California Regional MLS. All rights reserved. All data, including all measurements and calculations of area, is obtained from various sources and has not been, and will not be, verified by broker or MLS. All information should be independently reviewed and verified for accuracy. Properties may or may not be listed by the office/agent presenting the information. Information provided is for personal, non-commercial use by the viewer and may not be redistributed without explicit authorization from California Regional MLS.
Presently MLSListings.com displays Active, Contingent, Pending, and Recently Sold listings. Recently Sold listings are properties which were sold within the last three years. After that period listings are no longer displayed in MLSListings.com. Pending listings are properties under contract and no longer available for sale. Contingent listings are properties where there is an accepted offer, and seller may be seeking back-up offers. Active listings are available for sale.
This listing information is up-to-date as of December 12, 2024. For the most current information, please contact Cora Berkery
