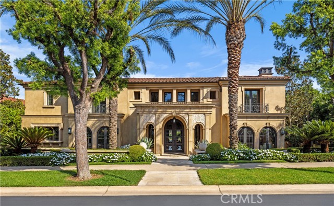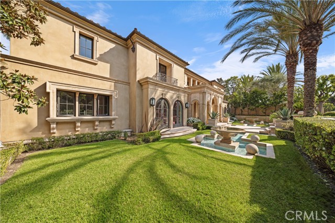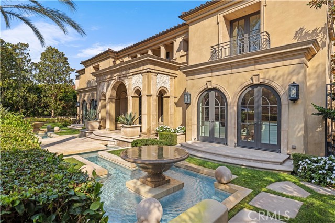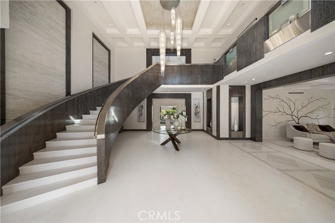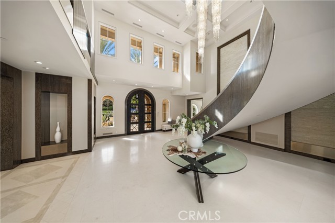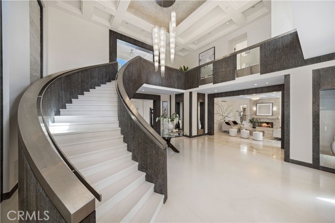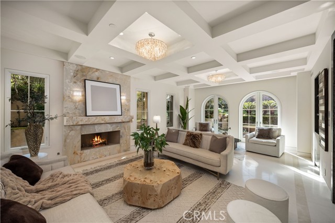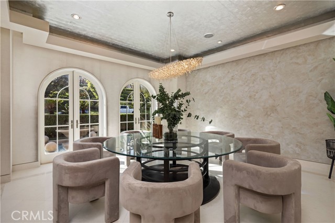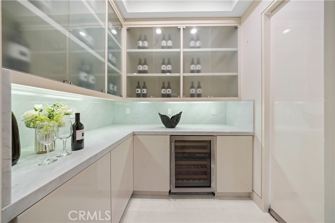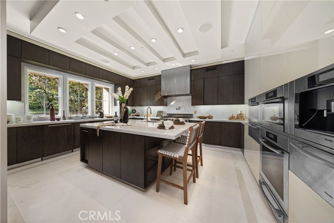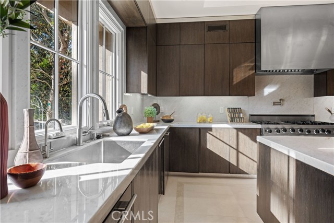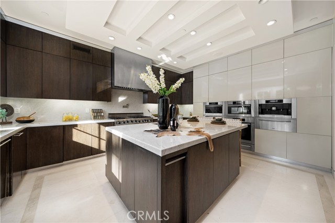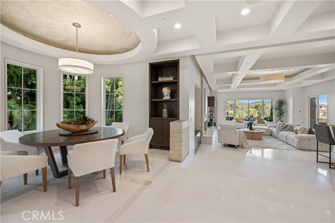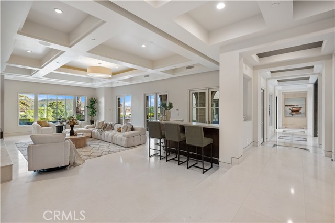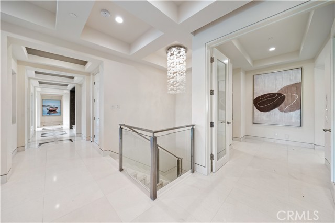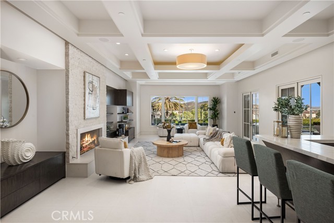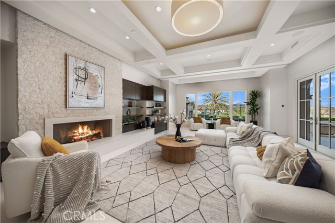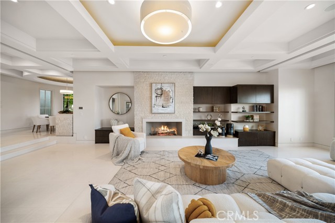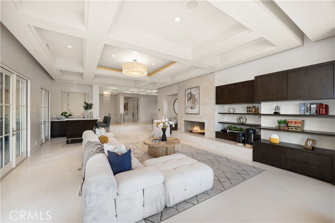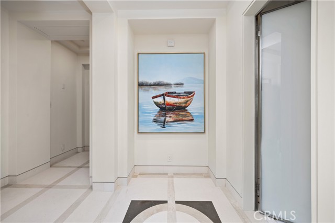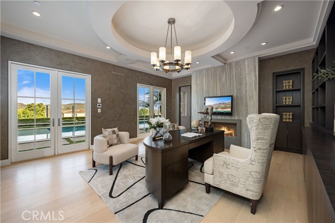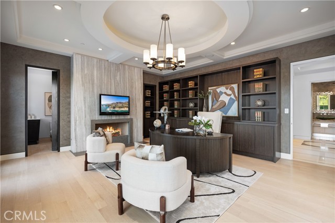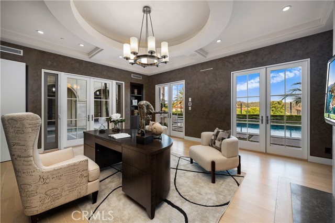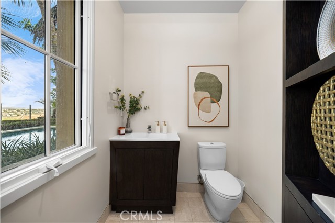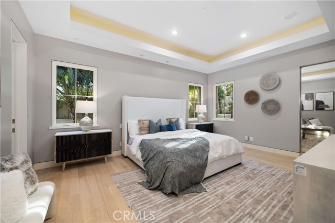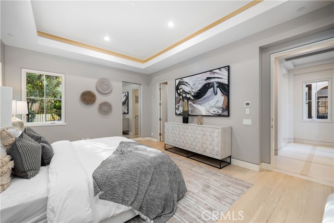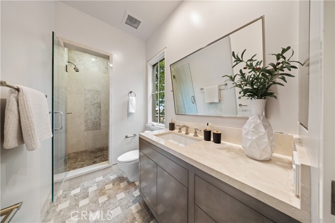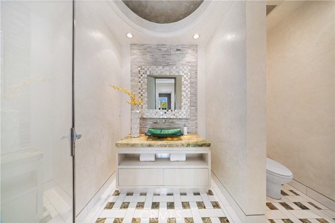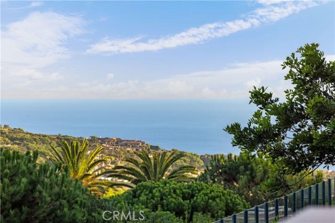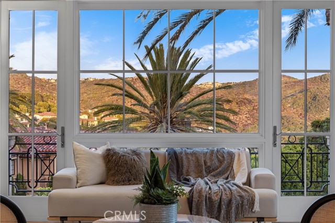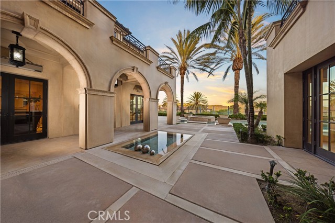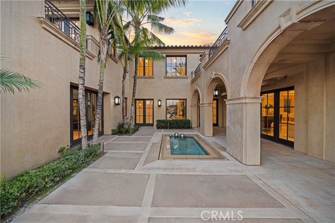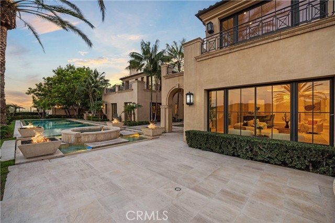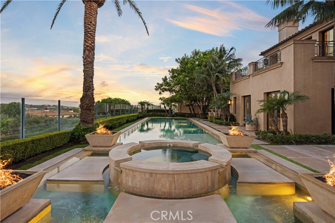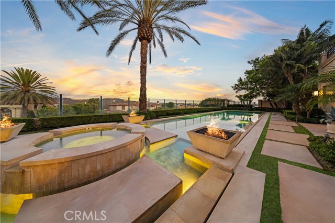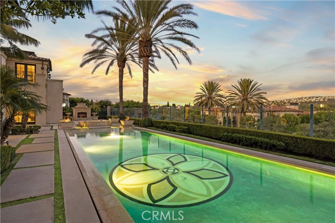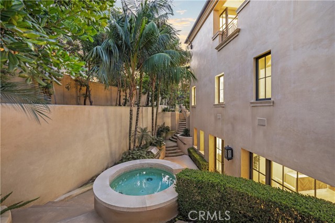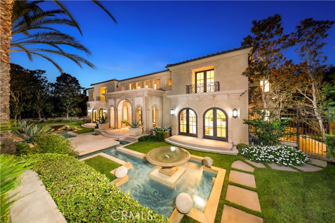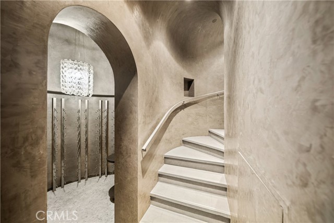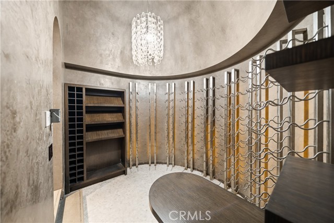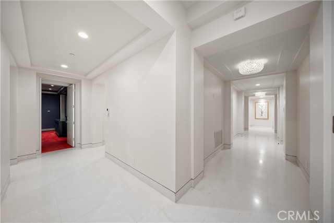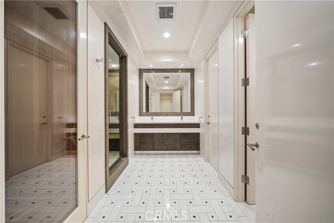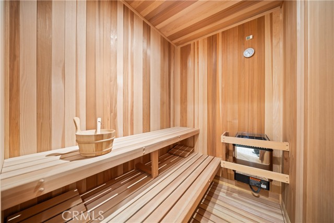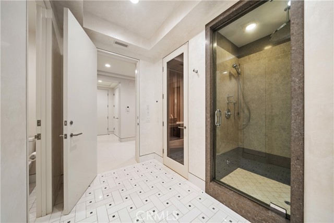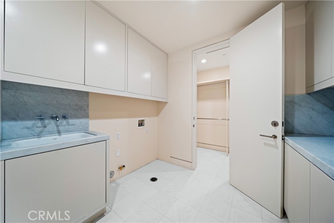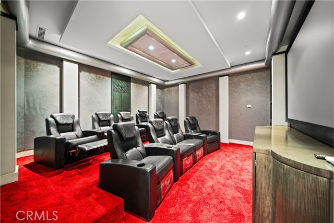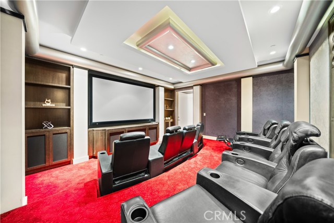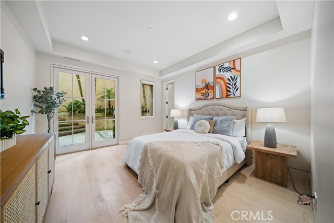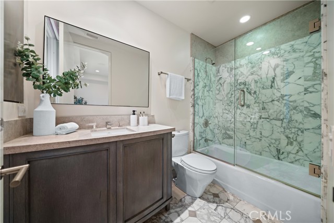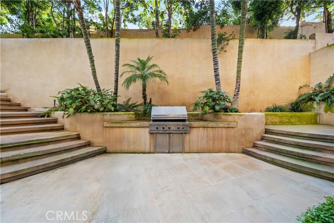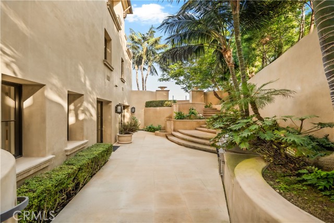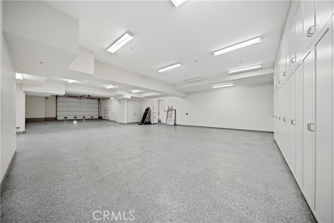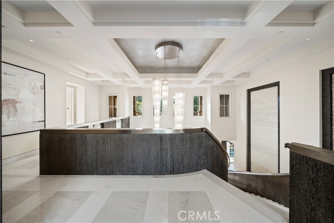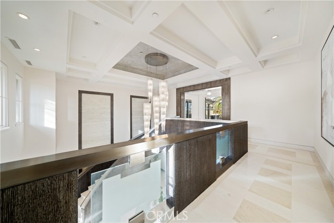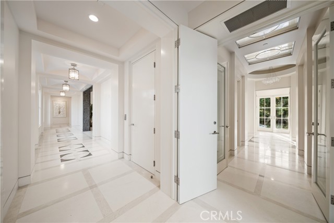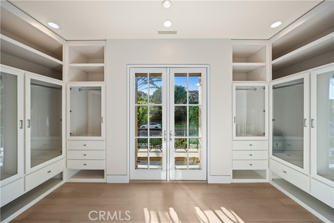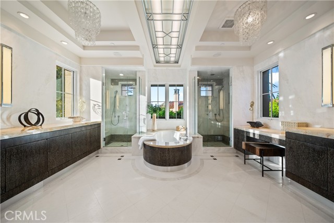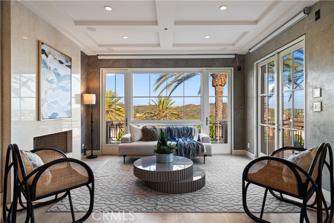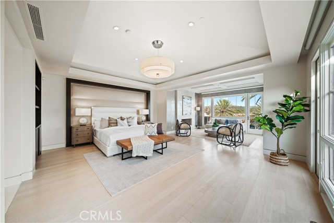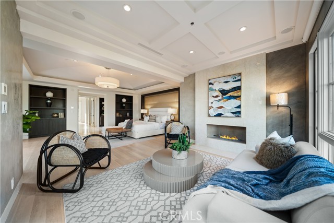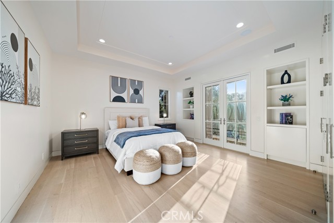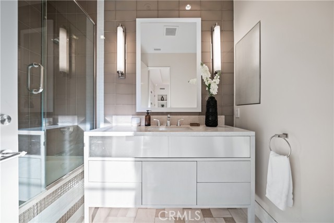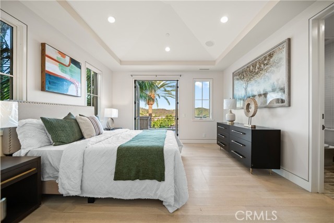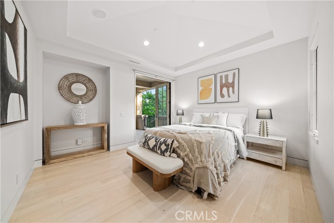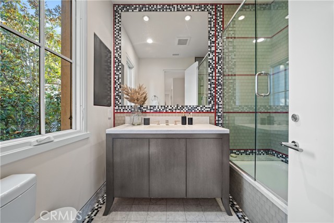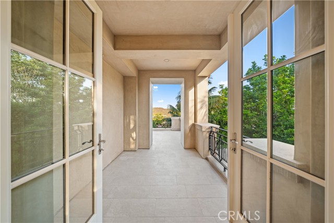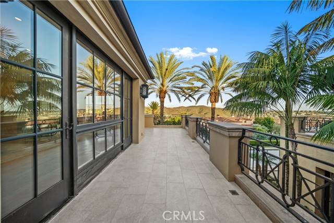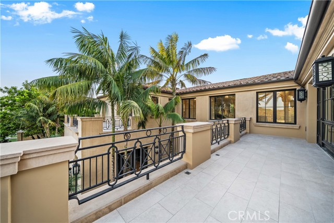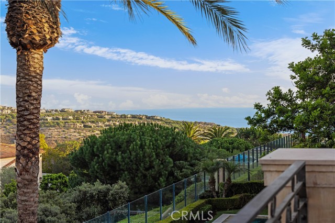9 Shoreridge, Newport Coast, CA 92657
$21,800,000 Mortgage Calculator Active Single Family Residence
Property Details
About this Property
Located within the exclusive custom home community of Pelican Crest, this magnificent estate offers the pinnacle of luxury living, blending modern style with timeless elegance. Spanning over 10,300 sq. ft. and featuring a flowing open floor plan, the home is enhanced by soaring two-story ceilings and seamless white French limestone flooring. An impressive entry hall welcomes you with grand double glass iron doors and a sweeping floating staircase, serving as a central hub that connects to spaces designed for lavish entertaining. The formal dining room boasts floor-to-ceiling windows, while the chic gourmet chef’s kitchen is equipped with top-of-the-line Viking and Miele appliances. The family room invites warmth and connection, featuring an onyx fireplace and wet bar, and opens through three sets of French doors to the spacious backyard, ideal for indoor-outdoor living. A convenient main-level bedroom suite adds to the home's allure. The lower level spares no detail, offering a private gym, sauna, stunning wine cellar, and a state-of-the-art home theater. Upstairs, discover an extravagant master retreat complemented by a luxurious spa-like bathroom featuring his and her showers, and other three bedrooms each feature their own ensuite bathrooms. The resort-style backyard provid
MLS Listing Information
MLS #
CROC24214417
MLS Source
California Regional MLS
Days on Site
38
Interior Features
Bedrooms
Primary Suite/Retreat
Kitchen
Other
Appliances
Built-in BBQ Grill, Other, Oven - Double, Oven - Gas, Oven Range - Built-In, Oven Range - Gas, Refrigerator
Dining Room
Formal Dining Room
Family Room
Other
Fireplace
Family Room, Living Room, Primary Bedroom, Outside
Flooring
Laminate
Laundry
Other
Cooling
Central Forced Air
Heating
Central Forced Air, Fireplace, Forced Air
Exterior Features
Roof
Tile
Pool
Community Facility, In Ground, Pool - Yes, Spa - Private
Style
Craftsman
Parking, School, and Other Information
Garage/Parking
Common Parking Area, Garage, Garage: 5 Car(s)
Elementary District
Newport-Mesa Unified
High School District
Newport-Mesa Unified
HOA Fee
$550
HOA Fee Frequency
Monthly
Complex Amenities
Barbecue Area, Community Pool, Playground
Contact Information
Listing Agent
Ava Liu
Signature One Realty Group, Inc
License #: 02126251
Phone: –
Co-Listing Agent
Meiling Wan
Signature One Realty Group, Inc
License #: 01994615
Phone: –
Neighborhood: Around This Home
Neighborhood: Local Demographics
Market Trends Charts
Nearby Homes for Sale
9 Shoreridge is a Single Family Residence in Newport Coast, CA 92657. This 10,310 square foot property sits on a 0.41 Acres Lot and features 6 bedrooms & 7 full and 2 partial bathrooms. It is currently priced at $21,800,000 and was built in 2009. This address can also be written as 9 Shoreridge, Newport Coast, CA 92657.
©2024 California Regional MLS. All rights reserved. All data, including all measurements and calculations of area, is obtained from various sources and has not been, and will not be, verified by broker or MLS. All information should be independently reviewed and verified for accuracy. Properties may or may not be listed by the office/agent presenting the information. Information provided is for personal, non-commercial use by the viewer and may not be redistributed without explicit authorization from California Regional MLS.
Presently MLSListings.com displays Active, Contingent, Pending, and Recently Sold listings. Recently Sold listings are properties which were sold within the last three years. After that period listings are no longer displayed in MLSListings.com. Pending listings are properties under contract and no longer available for sale. Contingent listings are properties where there is an accepted offer, and seller may be seeking back-up offers. Active listings are available for sale.
This listing information is up-to-date as of November 03, 2024. For the most current information, please contact Ava Liu
