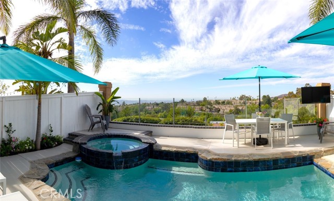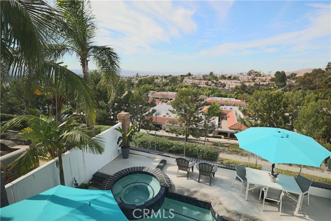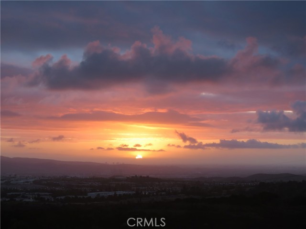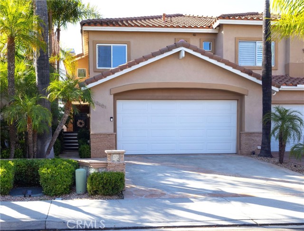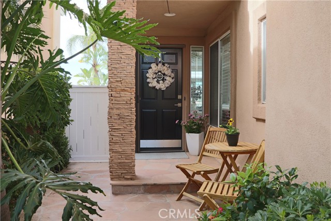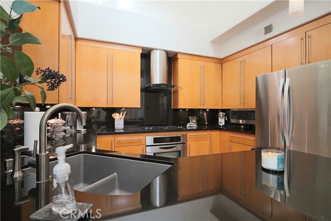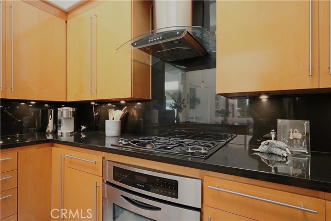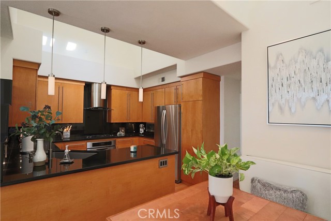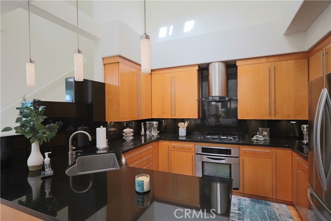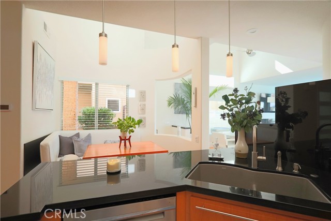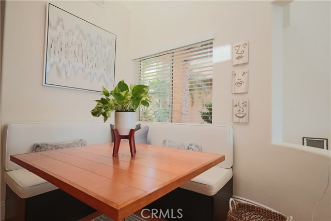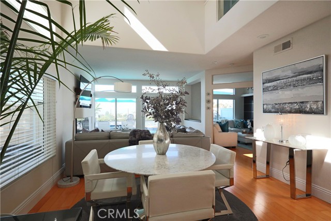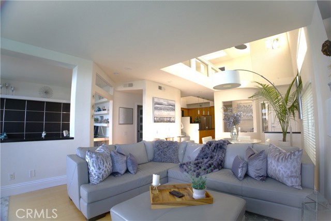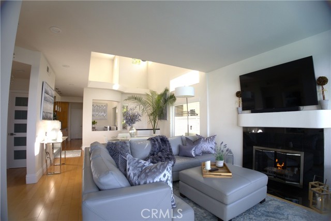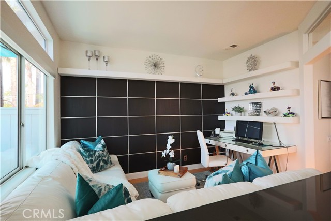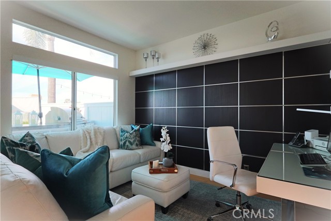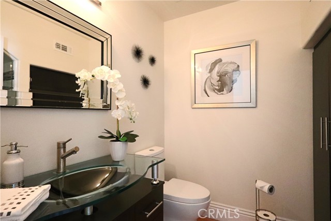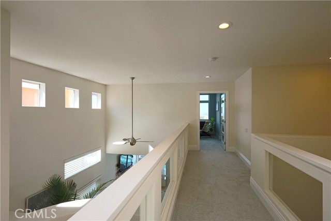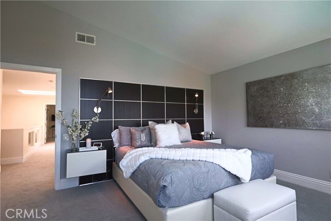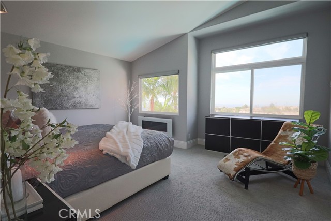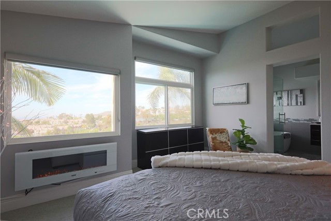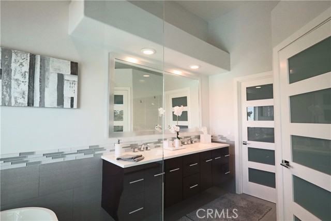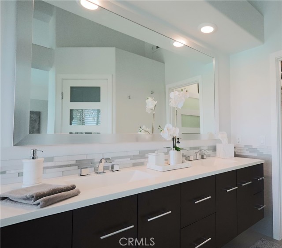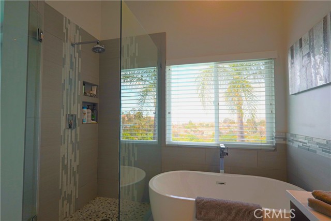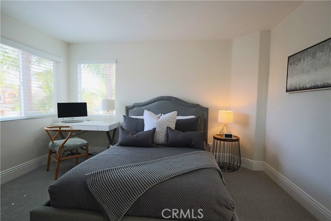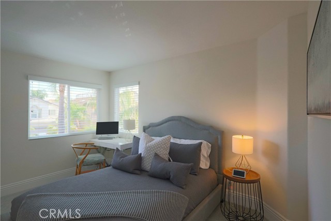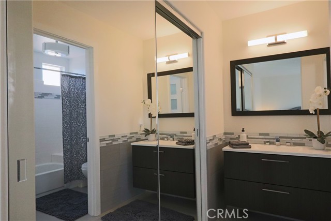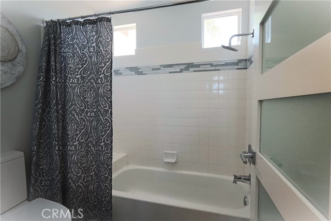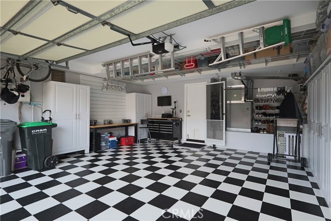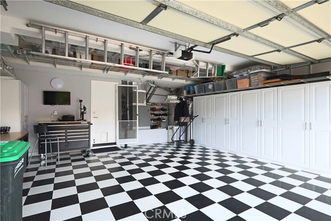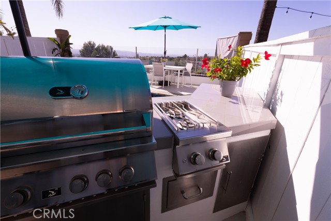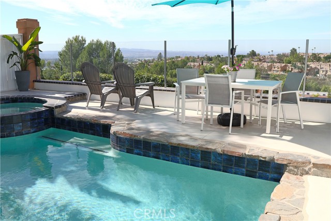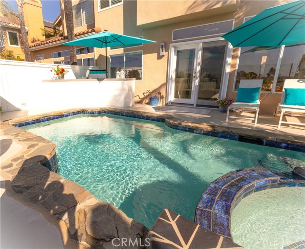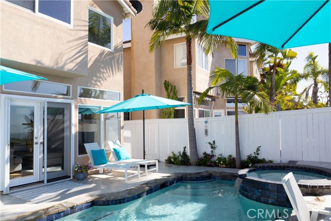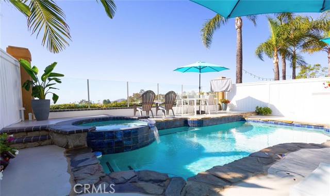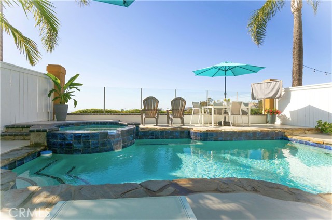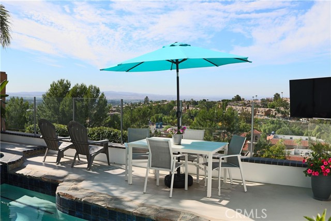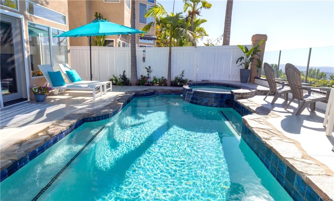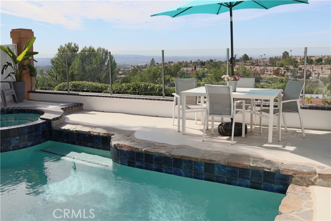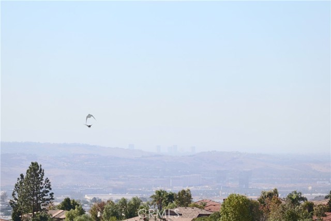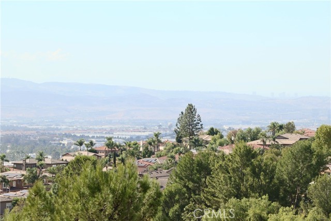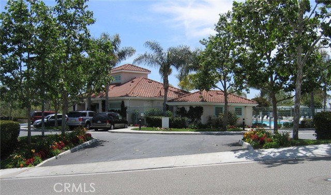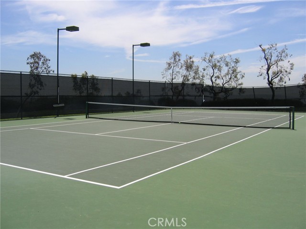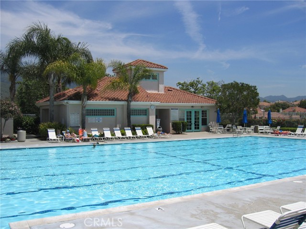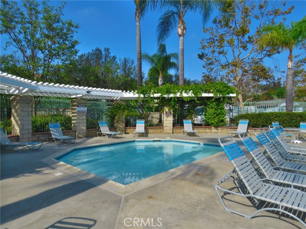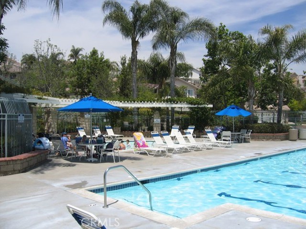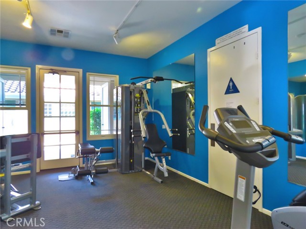19461 Dorado Dr, Lake Forest, CA 92679
$1,288,000 Mortgage Calculator Active Single Family Residence
Property Details
About this Property
CALIFORNIA DREAM HOME WITH STUNNING VIEW! POOL, SPA AND SOLAR! Exceptionally upgraded home with 3 bedroom, 2 upstairs primary bedrooms with full bath and a downstairs bedroom designed as an office with 3/4 bath, shower and hall closet next to it. Living room has a fireplace and tall ceilings. Beautiful natural light with an open flow from kitchen to Livingroom. The backyard glass fence offers a seamless view with an outdoor BBQ area, 2 burner stove and built-in counters. Downstairs has stunning birch floors, a custom breakfast nook, state of the art kitchen with all stainless steel appliances and black granite counters. Main primary bedroom has built-in floating nightstands with designer accent wall and a en suite to bathroom and motorized hidden TV. Pho-fireplace and picture window accentuating the stunning view. Leased Tesla panels for low utility bills. Newer HVAC system, all termite work just completed and beautiful new carpet. Pool/Spa has been redone with quartz surface, tiles and heater. Very low HOA with pool, clubhouse, gym, tennis and volleyball courts. Surrounding area of Whiting Ranch with hiking/biking and parks. Walking distance to Portola Hills Elementary school. Nearby shops and 241
MLS Listing Information
MLS #
CROC24217583
MLS Source
California Regional MLS
Days on Site
67
Interior Features
Bedrooms
Ground Floor Bedroom, Primary Suite/Retreat
Kitchen
Other
Appliances
Dishwasher, Microwave, Other, Oven - Gas, Oven Range - Gas, Refrigerator, Washer
Dining Room
Breakfast Nook
Fireplace
Gas Burning, Gas Starter, Living Room
Laundry
Hookup - Gas Dryer, In Laundry Room, Other
Cooling
Central Forced Air
Heating
Central Forced Air
Exterior Features
Roof
Tile
Foundation
Slab
Pool
Community Facility, Heated - Solar, Pool - Yes, Spa - Community Facility, Spa - Private
Parking, School, and Other Information
Garage/Parking
Garage, Other, Side By Side, Garage: 2 Car(s)
Elementary District
Saddleback Valley Unified
High School District
Saddleback Valley Unified
Water
Other
HOA Fee
$170
HOA Fee Frequency
Monthly
Complex Amenities
Barbecue Area, Club House, Community Pool, Conference Facilities, Gym / Exercise Facility
Zoning
R-1
Neighborhood: Around This Home
Neighborhood: Local Demographics
Market Trends Charts
Nearby Homes for Sale
19461 Dorado Dr is a Single Family Residence in Lake Forest, CA 92679. This 1,788 square foot property sits on a 3,060 Sq Ft Lot and features 3 bedrooms & 3 full bathrooms. It is currently priced at $1,288,000 and was built in 1989. This address can also be written as 19461 Dorado Dr, Lake Forest, CA 92679.
©2024 California Regional MLS. All rights reserved. All data, including all measurements and calculations of area, is obtained from various sources and has not been, and will not be, verified by broker or MLS. All information should be independently reviewed and verified for accuracy. Properties may or may not be listed by the office/agent presenting the information. Information provided is for personal, non-commercial use by the viewer and may not be redistributed without explicit authorization from California Regional MLS.
Presently MLSListings.com displays Active, Contingent, Pending, and Recently Sold listings. Recently Sold listings are properties which were sold within the last three years. After that period listings are no longer displayed in MLSListings.com. Pending listings are properties under contract and no longer available for sale. Contingent listings are properties where there is an accepted offer, and seller may be seeking back-up offers. Active listings are available for sale.
This listing information is up-to-date as of December 18, 2024. For the most current information, please contact Simone Paterno, (949) 633-8167
