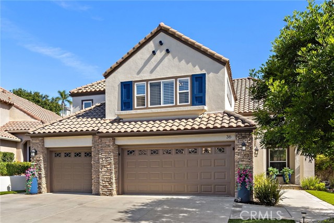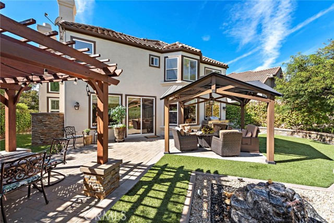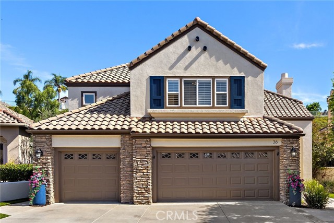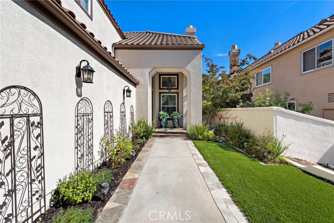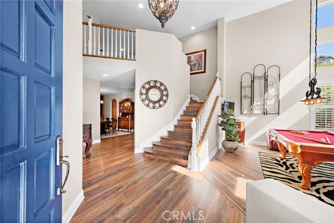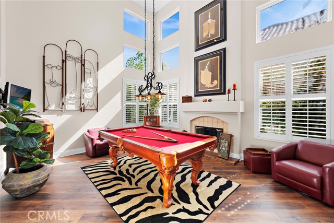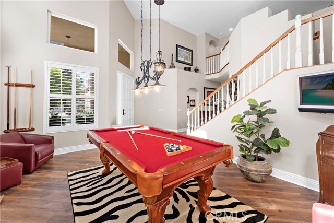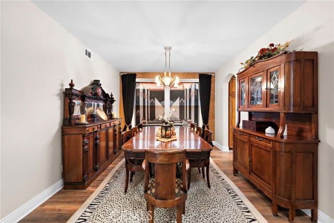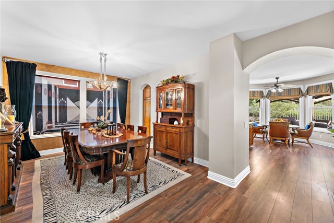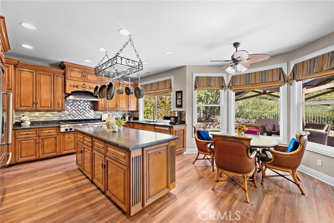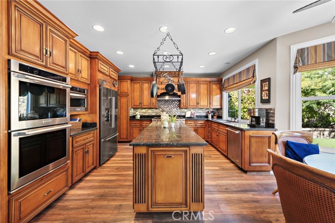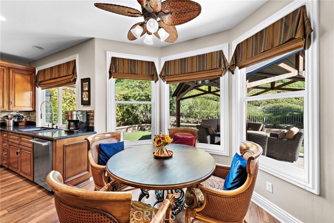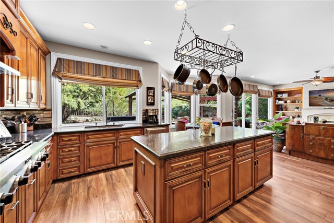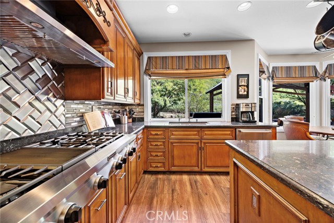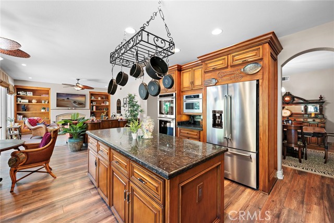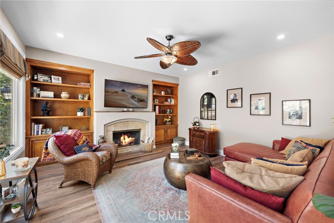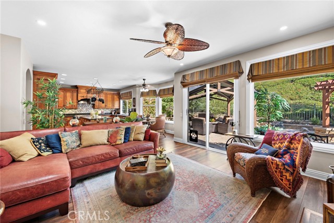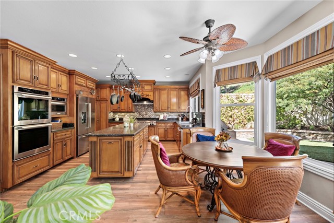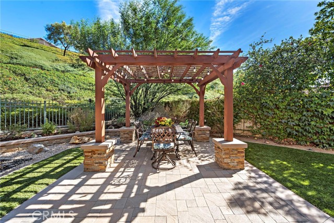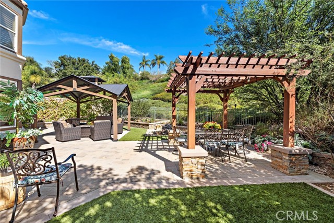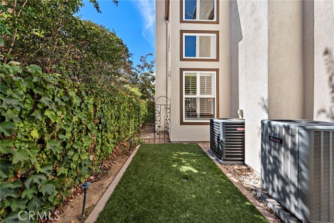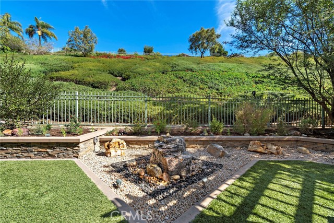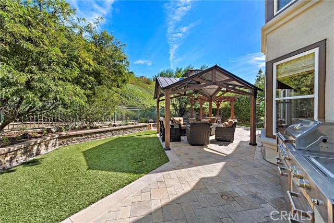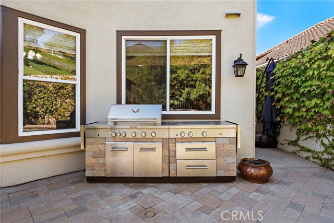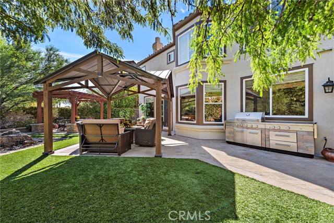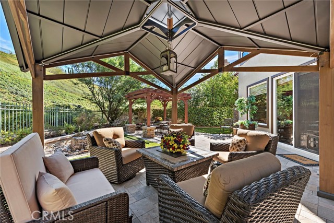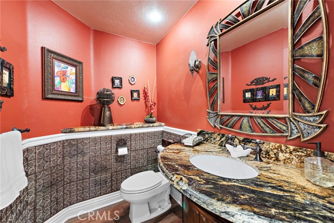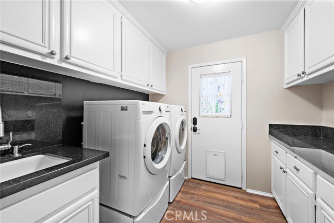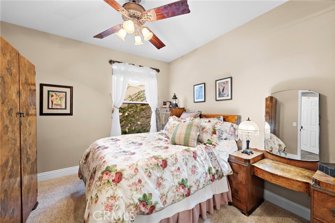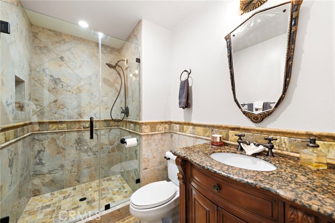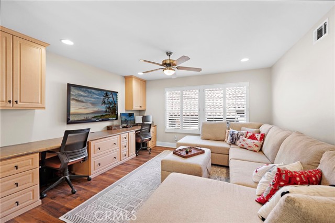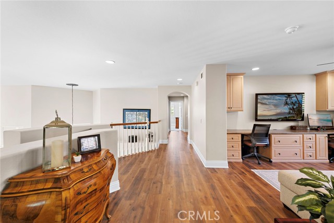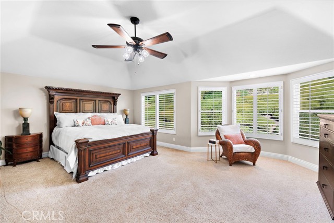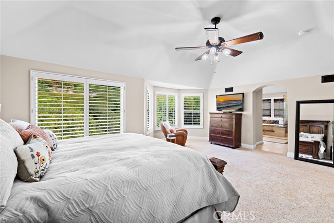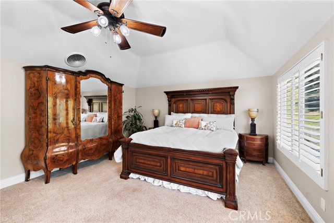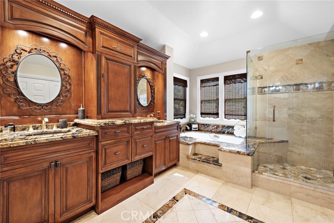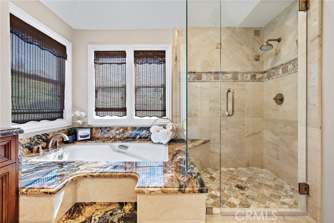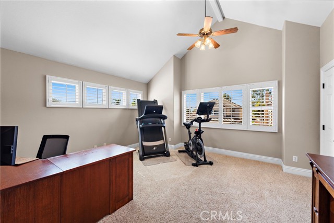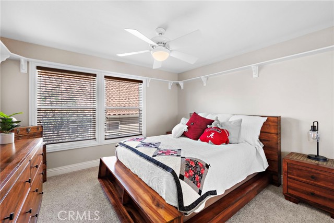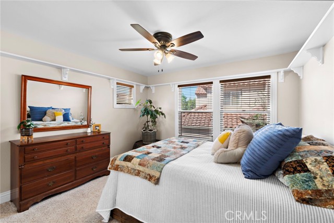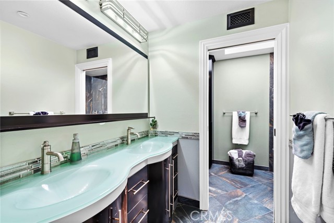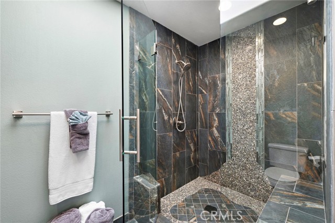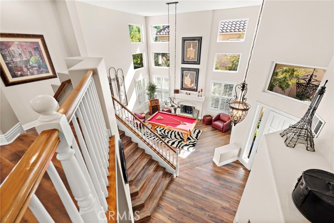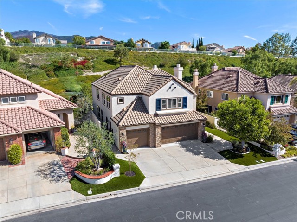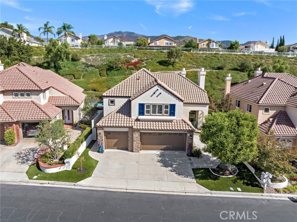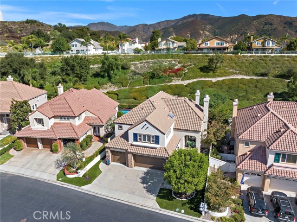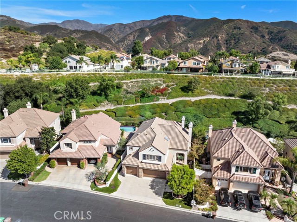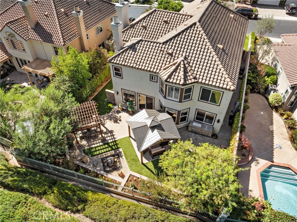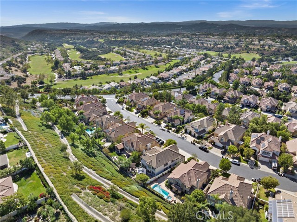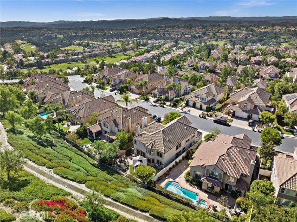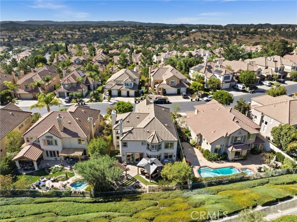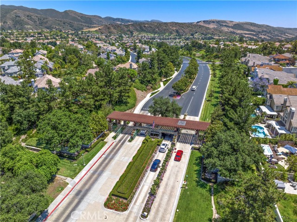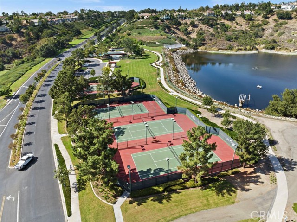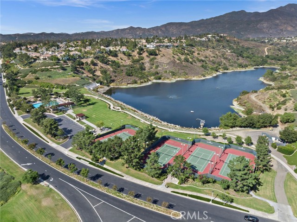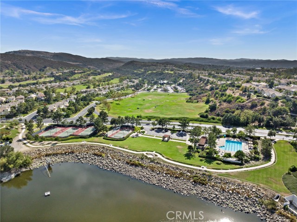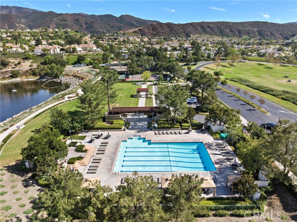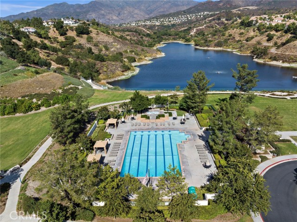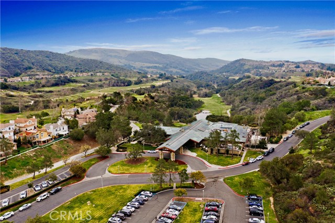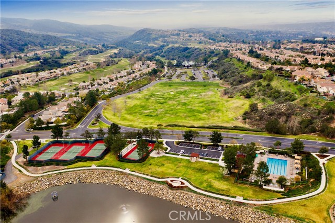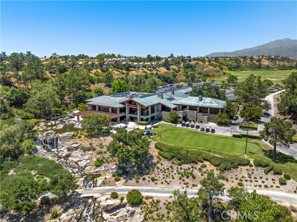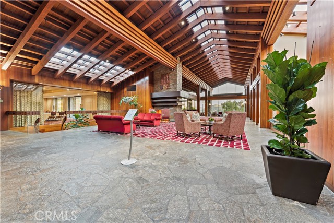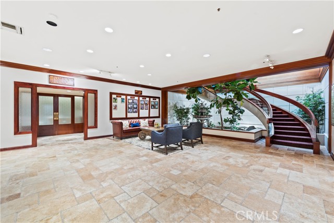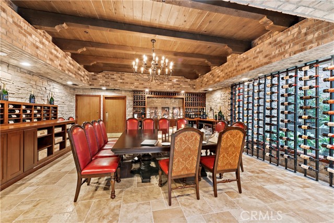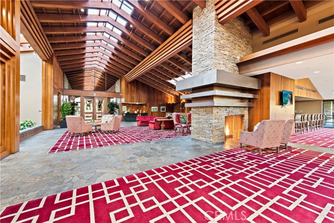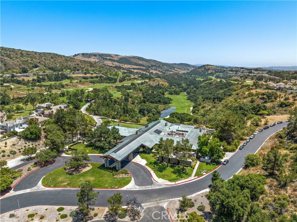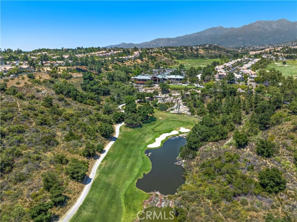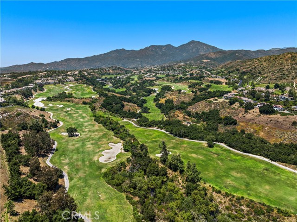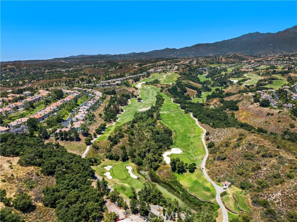36 Glen Echo, Rancho Santa Margarita, CA 92679
$2,049,000 Mortgage Calculator Active Single Family Residence
Property Details
Upcoming Open Houses
About this Property
Set within the exclusive guard-gated enclave of Sterling Heights in Dove Canyon, this meticulously crafted residence pairs timeless architecture with lush landscaping and top-tier upgrades, creating a rare turnkey opportunity. Spanning approximately 3,640 square feet, this five-bedroom, three-and-a-half-bath masterpiece exudes sophistication from the moment you step inside. A dramatic double-height entryway greets you, flowing into a living room warmed by a stately fireplace, where clerestory windows bathe the space in natural light. The formal dining room, adorned with bespoke cabinetry, sets the stage for elegant gatherings, while the inviting family room and kitchen area cater to casual entertaining. The family room features built-in shelving framing a fireplace, and the remodeled kitchen dazzles with quartz countertops, KitchenAid stainless appliances—including a six-burner cooktop and French-door refrigerator—an expansive island, self-closing cabinetry, and a custom backsplash. An ensuite bedroom on the main level offers privacy for guests, complemented by a convenient laundry room and three-car garage. Upstairs, a loft-style bonus room with built-in desks and cabinetry is ideal for work or play, while the fifth bedroom’s vaulted ceiling adds a sense of space. Double doors o
MLS Listing Information
MLS #
CROC24217912
MLS Source
California Regional MLS
Days on Site
9
Interior Features
Bedrooms
Ground Floor Bedroom, Primary Suite/Retreat
Kitchen
Other, Pantry
Appliances
Built-in BBQ Grill, Dishwasher, Freezer, Garbage Disposal, Hood Over Range, Ice Maker, Microwave, Other, Oven - Double, Oven - Electric, Oven - Self Cleaning, Refrigerator
Dining Room
Breakfast Nook, Formal Dining Room
Family Room
Other
Fireplace
Family Room, Gas Burning, Living Room, Raised Hearth
Flooring
Laminate
Laundry
In Laundry Room, Other
Cooling
Ceiling Fan, Central Forced Air, Other
Heating
Fireplace, Forced Air
Exterior Features
Pool
Community Facility, Spa - Community Facility
Style
Mediterranean
Parking, School, and Other Information
Garage/Parking
Garage, Gate/Door Opener, Other, Storage - RV, Garage: 3 Car(s)
Elementary District
Saddleback Valley Unified
High School District
Saddleback Valley Unified
HOA Fee
$320
HOA Fee Frequency
Monthly
Complex Amenities
Community Pool, Picnic Area, Playground
Contact Information
Listing Agent
Adam Trejo
Inhabit Real Estate
License #: 02017867
Phone: (949) 498-7711
Co-Listing Agent
Doug Echelberger
Inhabit Real Estate
License #: 01176379
Phone: (949) 498-7711
Neighborhood: Around This Home
Neighborhood: Local Demographics
Market Trends Charts
Nearby Homes for Sale
36 Glen Echo is a Single Family Residence in Rancho Santa Margarita, CA 92679. This 3,640 square foot property sits on a 6,325 Sq Ft Lot and features 5 bedrooms & 3 full and 1 partial bathrooms. It is currently priced at $2,049,000 and was built in 1995. This address can also be written as 36 Glen Echo, Rancho Santa Margarita, CA 92679.
©2024 California Regional MLS. All rights reserved. All data, including all measurements and calculations of area, is obtained from various sources and has not been, and will not be, verified by broker or MLS. All information should be independently reviewed and verified for accuracy. Properties may or may not be listed by the office/agent presenting the information. Information provided is for personal, non-commercial use by the viewer and may not be redistributed without explicit authorization from California Regional MLS.
Presently MLSListings.com displays Active, Contingent, Pending, and Recently Sold listings. Recently Sold listings are properties which were sold within the last three years. After that period listings are no longer displayed in MLSListings.com. Pending listings are properties under contract and no longer available for sale. Contingent listings are properties where there is an accepted offer, and seller may be seeking back-up offers. Active listings are available for sale.
This listing information is up-to-date as of October 28, 2024. For the most current information, please contact Adam Trejo, (949) 498-7711
