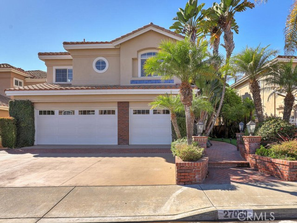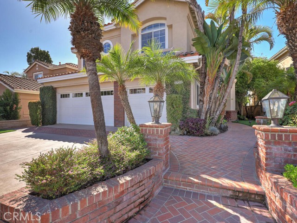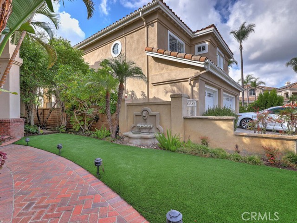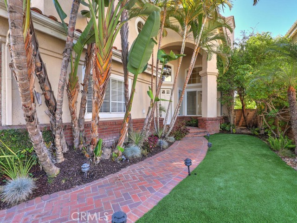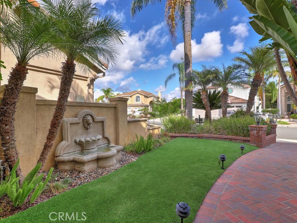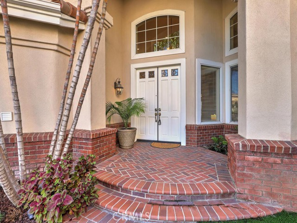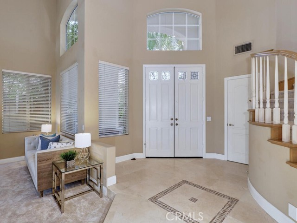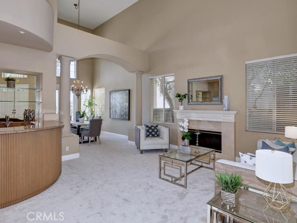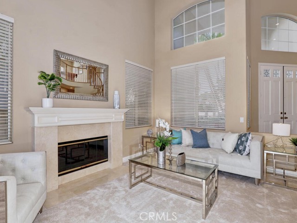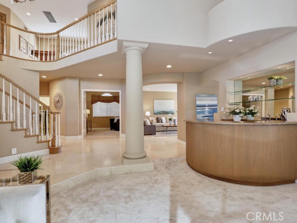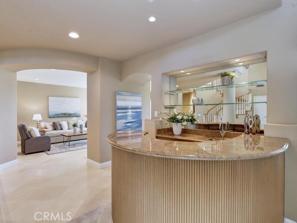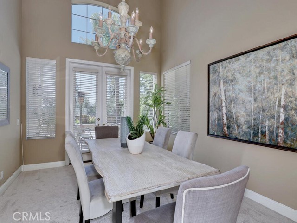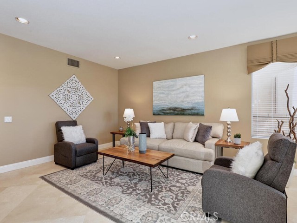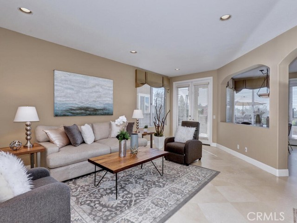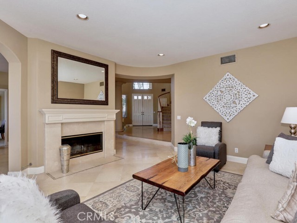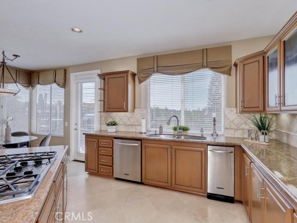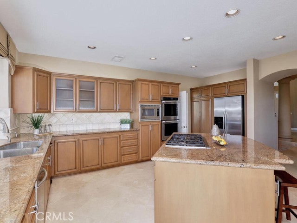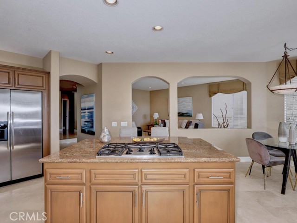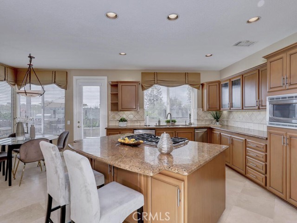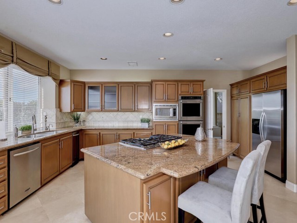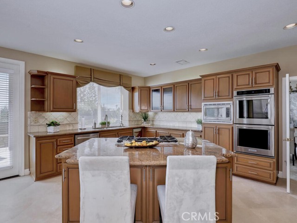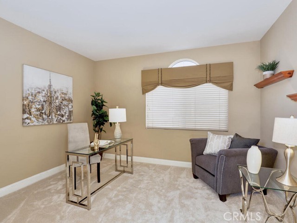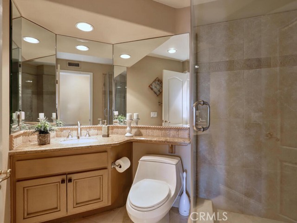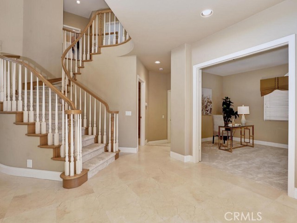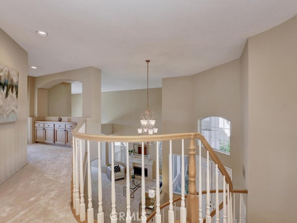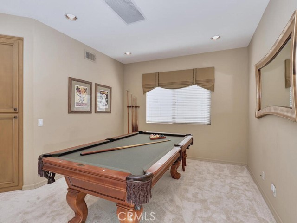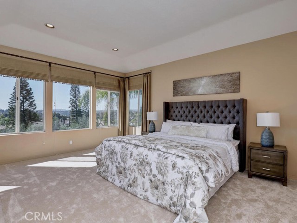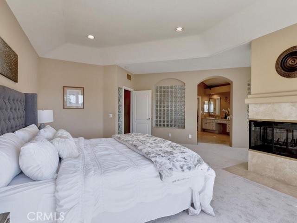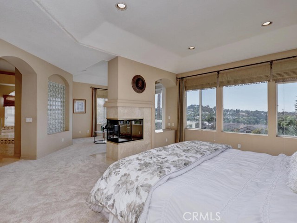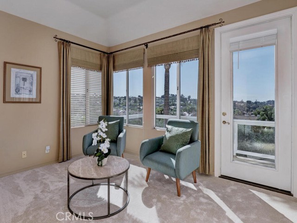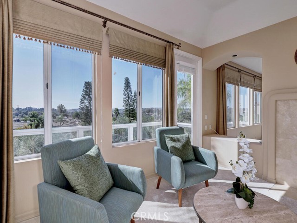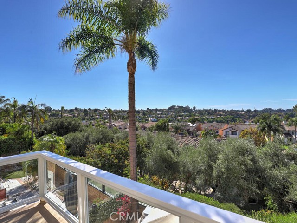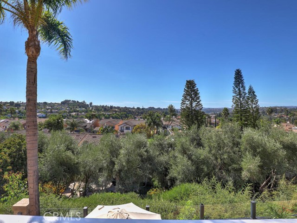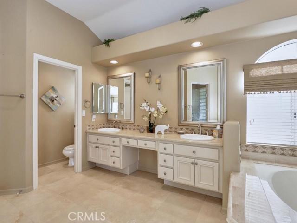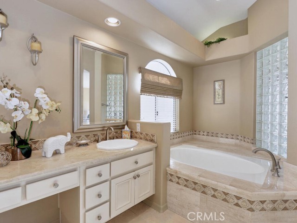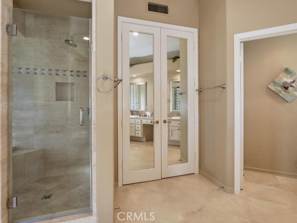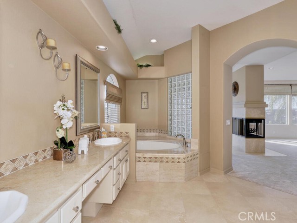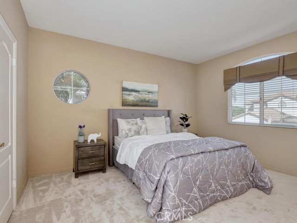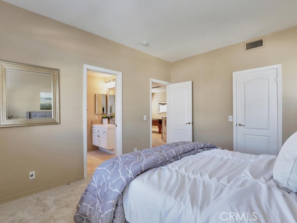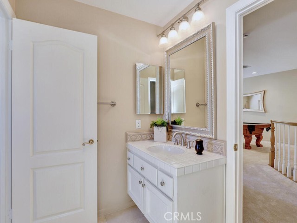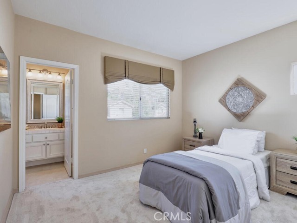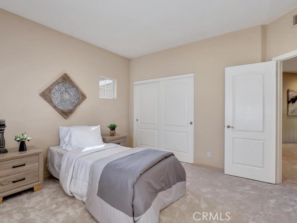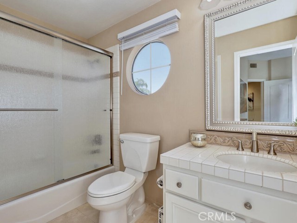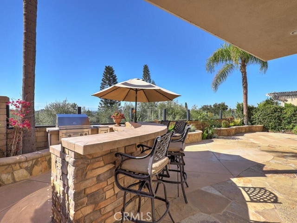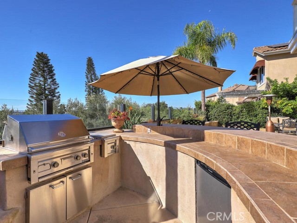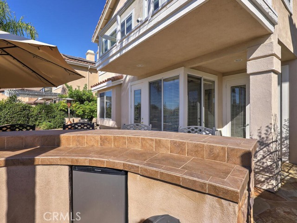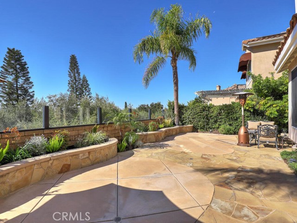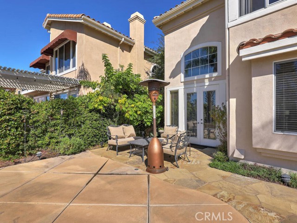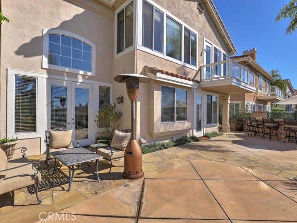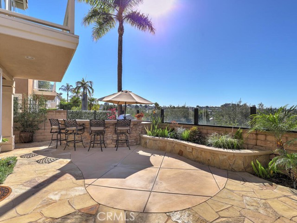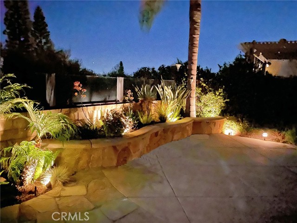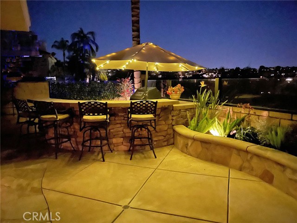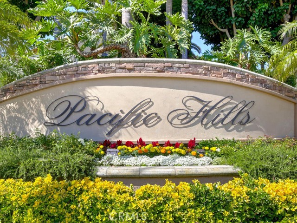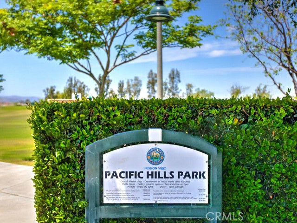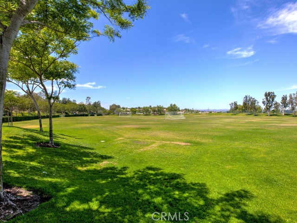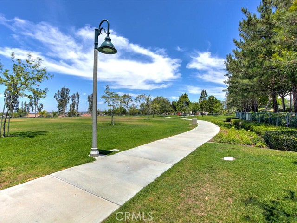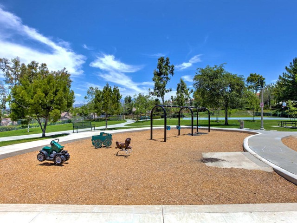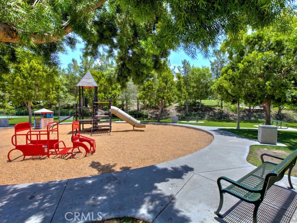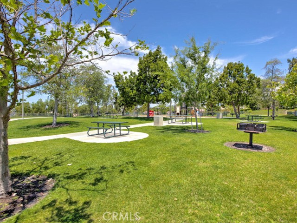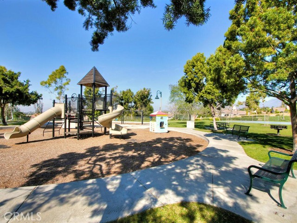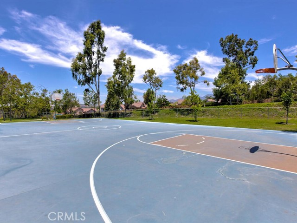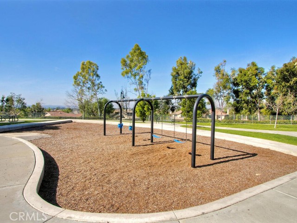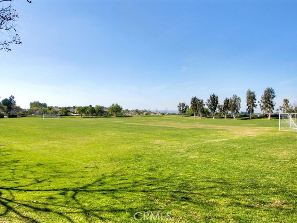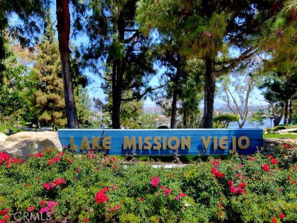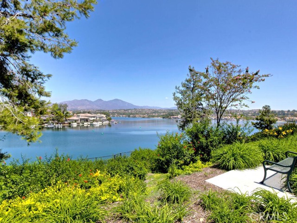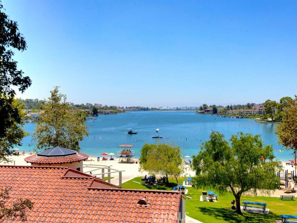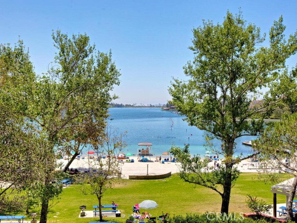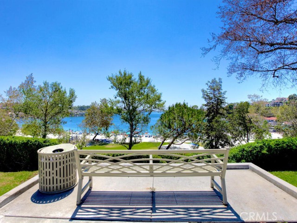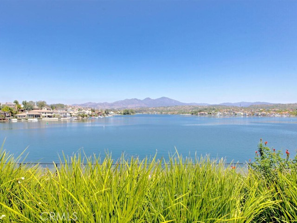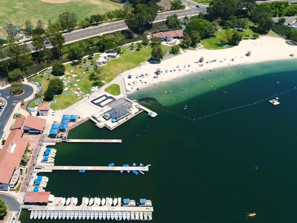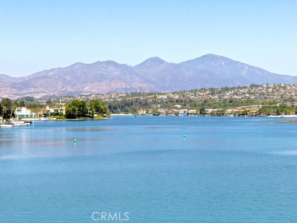27050 S Ridge Dr, Mission Viejo, CA 92692
$1,948,000 Mortgage Calculator Active Single Family Residence
Property Details
Upcoming Open Houses
About this Property
Welcome to this stunning single-family residence in the highly desirable Anacapa tract in Pacific Hills! Situated on a tranquil cul-de-sac, this exquisite home boasts spacious living and panoramic views with a floorplan perfect for comfortable daily living, and luxurious entertaining alike! Enter through the double doors into the foyer and be welcomed by the impressive, soaring ceilings of the formal living and dining rooms, creating an inviting ambiance. A spacious bar is ideal for entertaining guests. The heart of the home features a beautifully remodeled island kitchen with granite countertops, tumbled marble backsplash, refaced cabinetry, double ovens, and a pantry with pull-outs. The adjoining breakfast nook flows seamlessly into the cozy family room, complete with one of the three fireplaces, ideal for casual gatherings. The main floor offers a versatile bedroom and an adjacent bathroom with a walk-in shower, perfect for guests or a home office. Upstairs, the fabulous primary suite features breathtaking panoramic views, a spa-like bathroom with a deep soaking tub, walk-in shower, dual vanity, and an expansive walk-in closet with organizers. The secondary bedrooms are separated from the primary quarters by a loft. They are spacious rooms and share a Jack and Jill full bath w
MLS Listing Information
MLS #
CROC24219335
MLS Source
California Regional MLS
Days on Site
30
Interior Features
Bedrooms
Ground Floor Bedroom, Primary Suite/Retreat
Bathrooms
Jack and Jill
Kitchen
Other, Pantry
Appliances
Dishwasher, Garbage Disposal, Microwave, Other, Oven - Double
Dining Room
Breakfast Nook, Formal Dining Room
Family Room
Other, Separate Family Room
Fireplace
Living Room, Primary Bedroom
Laundry
In Laundry Room, Other
Cooling
Central Forced Air
Heating
Forced Air
Exterior Features
Roof
Tile
Pool
None
Style
Traditional
Parking, School, and Other Information
Garage/Parking
Attached Garage, Garage, Off-Street Parking, Other, Storage - RV, Garage: 3 Car(s)
Elementary District
Capistrano Unified
High School District
Capistrano Unified
HOA Fee
$130
HOA Fee Frequency
Monthly
Complex Amenities
Barbecue Area, Game Room, Picnic Area, Playground
Neighborhood: Around This Home
Neighborhood: Local Demographics
Market Trends Charts
Nearby Homes for Sale
27050 S Ridge Dr is a Single Family Residence in Mission Viejo, CA 92692. This 3,322 square foot property sits on a 5,400 Sq Ft Lot and features 4 bedrooms & 3 full bathrooms. It is currently priced at $1,948,000 and was built in 1990. This address can also be written as 27050 S Ridge Dr, Mission Viejo, CA 92692.
©2024 California Regional MLS. All rights reserved. All data, including all measurements and calculations of area, is obtained from various sources and has not been, and will not be, verified by broker or MLS. All information should be independently reviewed and verified for accuracy. Properties may or may not be listed by the office/agent presenting the information. Information provided is for personal, non-commercial use by the viewer and may not be redistributed without explicit authorization from California Regional MLS.
Presently MLSListings.com displays Active, Contingent, Pending, and Recently Sold listings. Recently Sold listings are properties which were sold within the last three years. After that period listings are no longer displayed in MLSListings.com. Pending listings are properties under contract and no longer available for sale. Contingent listings are properties where there is an accepted offer, and seller may be seeking back-up offers. Active listings are available for sale.
This listing information is up-to-date as of November 22, 2024. For the most current information, please contact Sheri Isaacs

