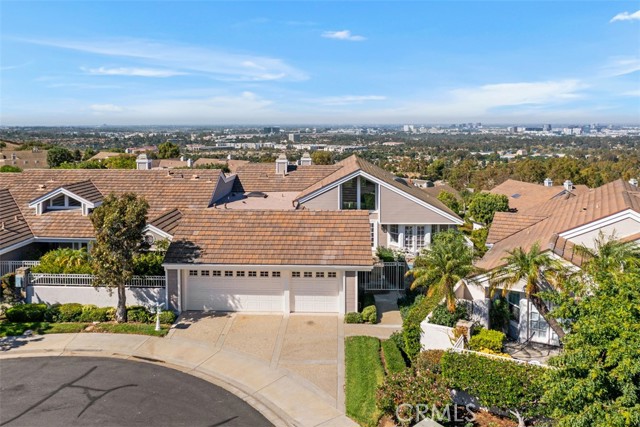Property Details
About this Property
Perched in the hills of Turtle Rock, this 4 bedroom, 3.5 bath executive condo offers stunning architecture and breathtaking city lights, sunsets and mountain views from just about every window. Experience the grandeur of soaring ceilings that create an airy ambiance throughout the home, while new windows bathe the interior in natural light and enhance energy efficiency. Situated on a single-loaded cul-de-sac with just 5 homes, this turn-key gem is perfect for those who relish simplified living with the benefits of privacy, quietude and open space. The freshly painted interiors beautifully complement the open floor plan and generous wall space is perfect to showcase an art collection. The modern floor-plan offers a main floor primary suite, dual fireplaces and 3 additional bedrooms (one of which is an en-suite) along with a family room with its own adjoining entertaining deck are all on the lower level. Outside, enjoy two scenic view decks and a private front courtyard, perfect for entertaining or watching the magnificent sunsets. A beautifully remodeled kitchen has it all, including panoramic views. Crisp white cabinetry and classic granite counters complement the stainless steel appliances including a gas cooktop, double ovens and built-in refrigerator. The custom cabinetry inc
MLS Listing Information
MLS #
CROC24220623
MLS Source
California Regional MLS
Interior Features
Bedrooms
Ground Floor Bedroom, Primary Suite/Retreat
Kitchen
Other
Appliances
Dishwasher, Freezer, Garbage Disposal, Ice Maker, Microwave, Other, Oven - Electric, Refrigerator, Dryer, Washer
Dining Room
Breakfast Nook, Formal Dining Room
Family Room
Separate Family Room
Fireplace
Family Room, Gas Burning, Living Room
Laundry
In Laundry Room
Cooling
Central Forced Air
Heating
Central Forced Air
Exterior Features
Roof
Tile
Pool
Community Facility, Spa - Community Facility
Parking, School, and Other Information
Garage/Parking
Attached Garage, Garage, Garage: 3 Car(s)
Elementary District
Irvine Unified
High School District
Irvine Unified
HOA Fee
$434
HOA Fee Frequency
Monthly
Complex Amenities
Barbecue Area, Community Pool, Picnic Area, Playground
Neighborhood: Around This Home
Neighborhood: Local Demographics
Market Trends Charts
4 Carina 41 is a Condominium in Irvine, CA 92603. This 3,635 square foot property sits on a 0 Sq Ft Lot and features 4 bedrooms & 3 full and 1 partial bathrooms. It is currently priced at $2,720,000 and was built in 1986. This address can also be written as 4 Carina #41, Irvine, CA 92603.
©2024 California Regional MLS. All rights reserved. All data, including all measurements and calculations of area, is obtained from various sources and has not been, and will not be, verified by broker or MLS. All information should be independently reviewed and verified for accuracy. Properties may or may not be listed by the office/agent presenting the information. Information provided is for personal, non-commercial use by the viewer and may not be redistributed without explicit authorization from California Regional MLS.
Presently MLSListings.com displays Active, Contingent, Pending, and Recently Sold listings. Recently Sold listings are properties which were sold within the last three years. After that period listings are no longer displayed in MLSListings.com. Pending listings are properties under contract and no longer available for sale. Contingent listings are properties where there is an accepted offer, and seller may be seeking back-up offers. Active listings are available for sale.
This listing information is up-to-date as of December 03, 2024. For the most current information, please contact Pegi Dirienzo, (949) 525-1125
