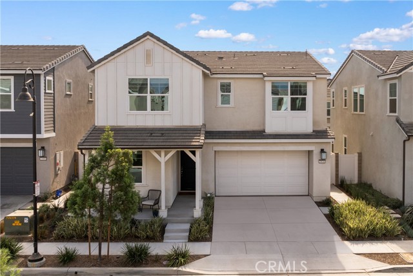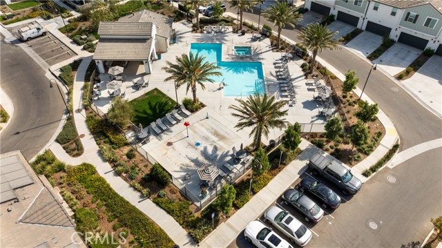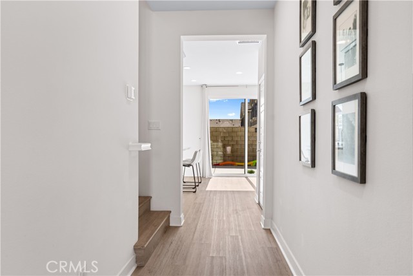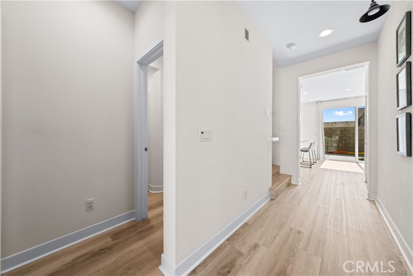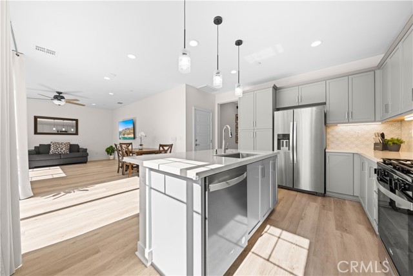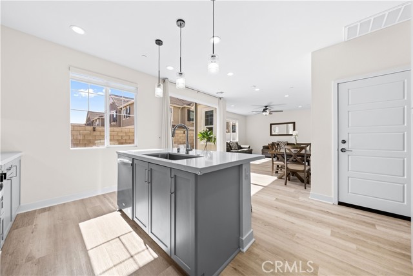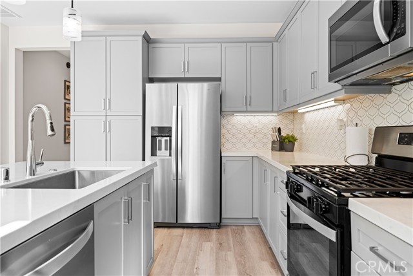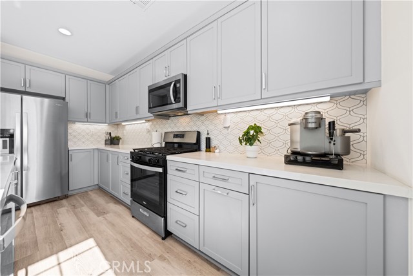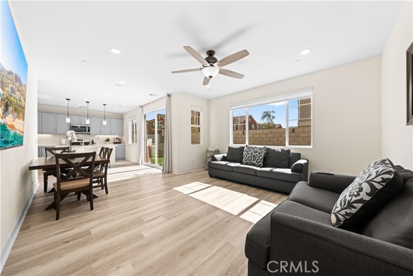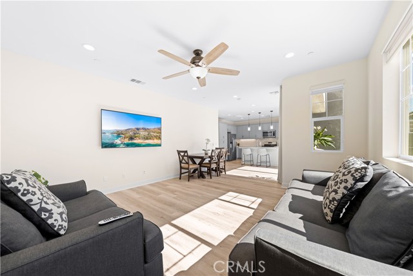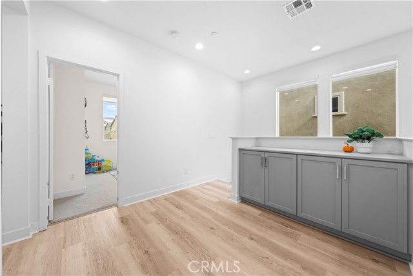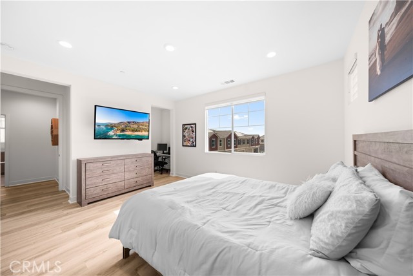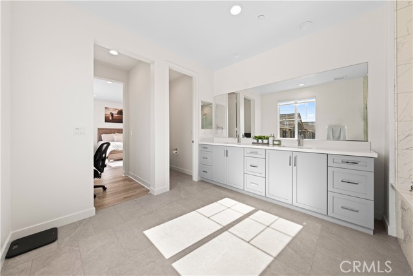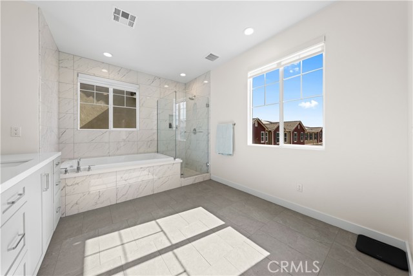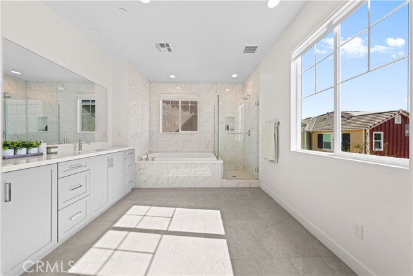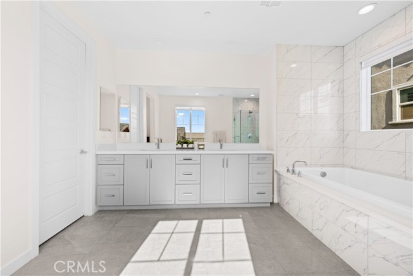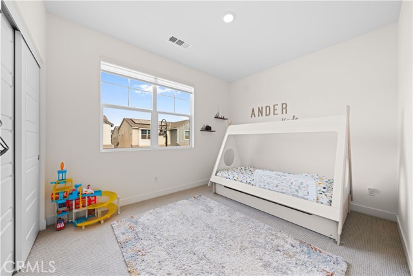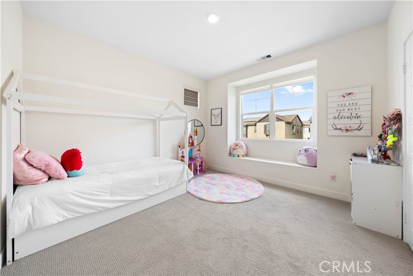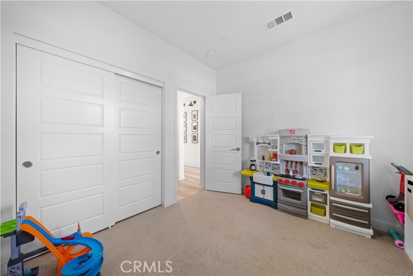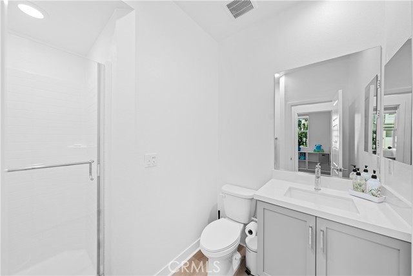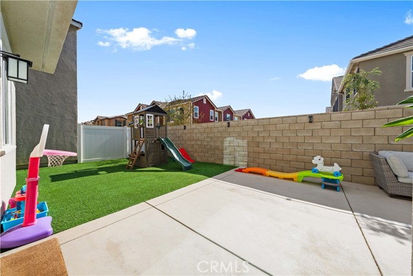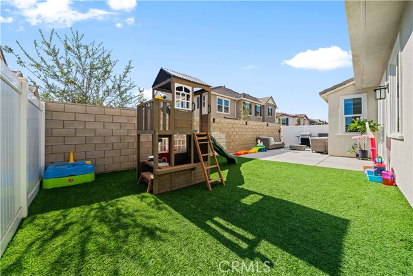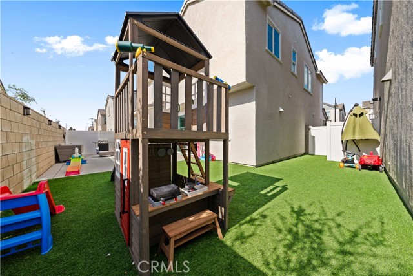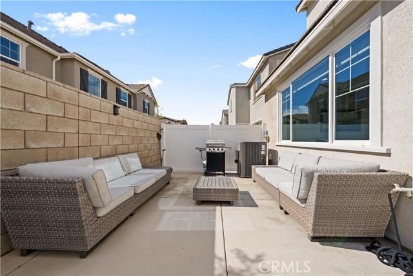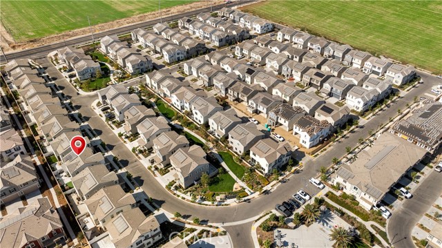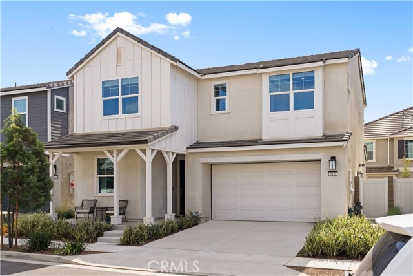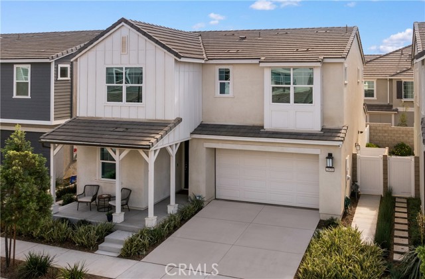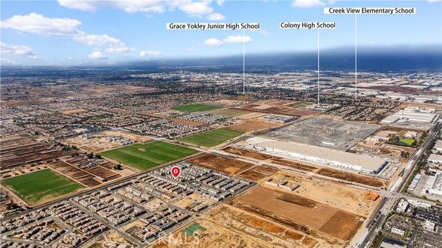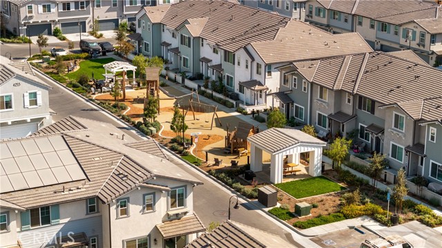3970 E Crisanta Privado, Ontario, CA 91761
$788,000 Mortgage Calculator Contingent Single Family Residence
Property Details
About this Property
Nestled in the newly developed Olive and Oleander community in Ontario, this stunning Plan 1 Oleander model offers an impressive combination of style, convenience, and energy efficiency. With 4 spacious bedrooms, 3 full bathrooms, a two-car garage with an EV charger, and a driveway that accommodates two additional vehicles, this home is designed for modern living. The charming farmhouse elevations create undeniable curb appeal. Step inside to luxury vinyl floors and LED recessed lighting on the main level, where a downstairs guest bedroom and full bathroom with a shower make hosting or accommodating elderly residents convenient. The open-concept layout flows effortlessly into a bright, inviting family room, featuring south-facing double-pane windows, a ceiling fan, and ample space for a sectional sofa. The gourmet kitchen is a showstopper, equipped with a center island under pendant lighting, bar-height seating, newer stainless-steel appliances, light-stained cabinetry, white quartz countertops, and an artfully designed backsplash. It's both functional and stylish, making cooking a pleasure. Upstairs, you will find two guest bedrooms with high ceilings, recessed lighting, and large windows. The versatile loft area offers built-in storage, and the guest bathroom includes a dou
MLS Listing Information
MLS #
CROC24224731
MLS Source
California Regional MLS
Interior Features
Bedrooms
Ground Floor Bedroom, Primary Suite/Retreat, Other
Appliances
Dishwasher, Garbage Disposal, Other, Oven - Gas, Refrigerator
Dining Room
Breakfast Bar, Other
Fireplace
None
Laundry
Hookup - Gas Dryer, In Laundry Room, Other, Upper Floor
Cooling
Central Forced Air, Whole House Fan
Heating
Central Forced Air
Exterior Features
Pool
Community Facility, Heated, Spa - Community Facility
Style
Contemporary, Ranch
Parking, School, and Other Information
Garage/Parking
Garage, Other, Garage: 2 Car(s)
Elementary District
Ontario-Montclair Elementary
HOA Fee
$164
HOA Fee Frequency
Monthly
Complex Amenities
Community Pool, Playground
Contact Information
Listing Agent
Minni Huang
Pinnacle Real Estate Group
License #: 02088611
Phone: (949) 241-0127
Co-Listing Agent
Miles Zhao
Keller Williams Realty Irvine
License #: 01942635
Phone: (818) 319-0374
Neighborhood: Around This Home
Neighborhood: Local Demographics
Market Trends Charts
Nearby Homes for Sale
3970 E Crisanta Privado is a Single Family Residence in Ontario, CA 91761. This 2,053 square foot property sits on a 3,086 Sq Ft Lot and features 4 bedrooms & 3 full bathrooms. It is currently priced at $788,000 and was built in 2022. This address can also be written as 3970 E Crisanta Privado, Ontario, CA 91761.
©2024 California Regional MLS. All rights reserved. All data, including all measurements and calculations of area, is obtained from various sources and has not been, and will not be, verified by broker or MLS. All information should be independently reviewed and verified for accuracy. Properties may or may not be listed by the office/agent presenting the information. Information provided is for personal, non-commercial use by the viewer and may not be redistributed without explicit authorization from California Regional MLS.
Presently MLSListings.com displays Active, Contingent, Pending, and Recently Sold listings. Recently Sold listings are properties which were sold within the last three years. After that period listings are no longer displayed in MLSListings.com. Pending listings are properties under contract and no longer available for sale. Contingent listings are properties where there is an accepted offer, and seller may be seeking back-up offers. Active listings are available for sale.
This listing information is up-to-date as of November 24, 2024. For the most current information, please contact Minni Huang, (949) 241-0127
