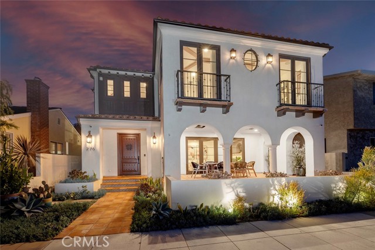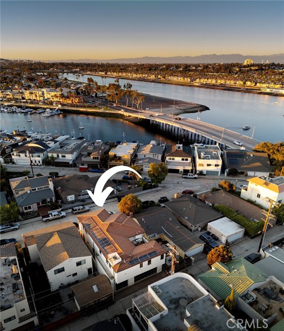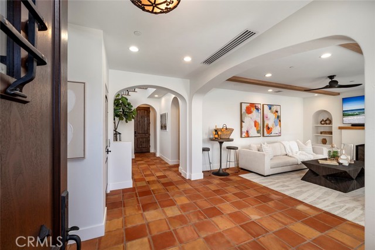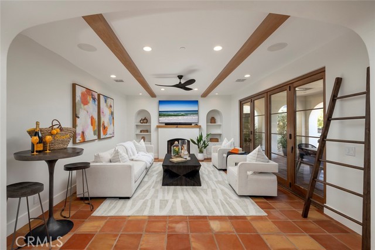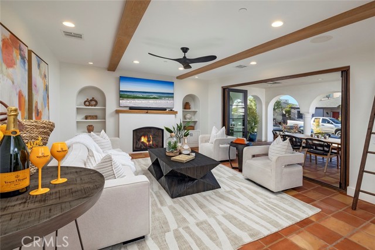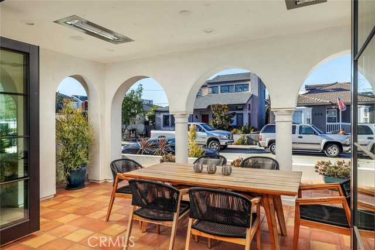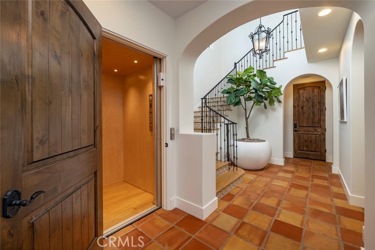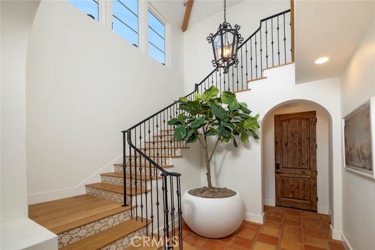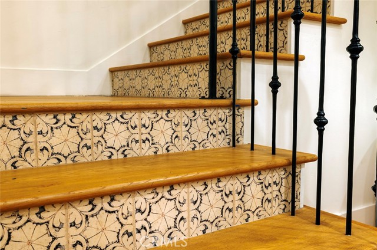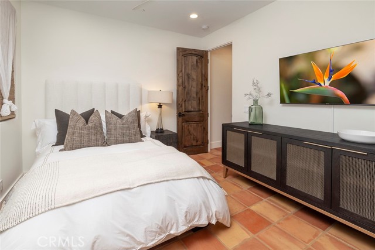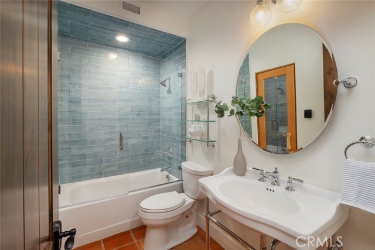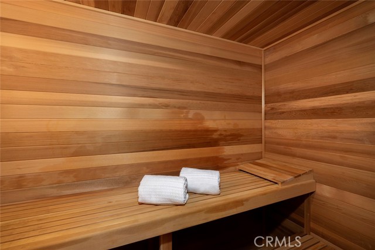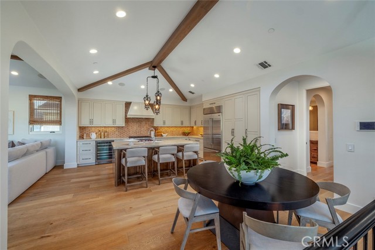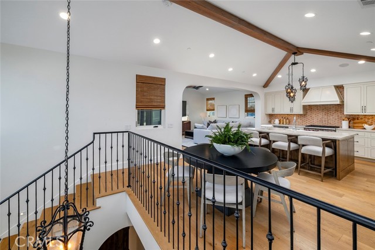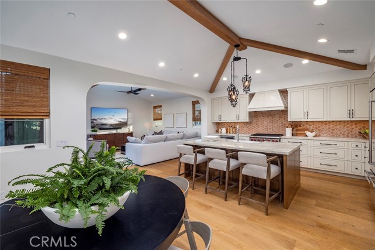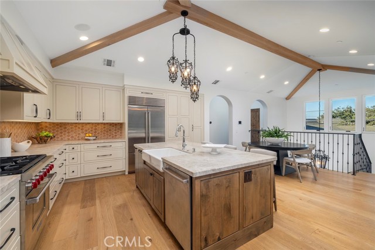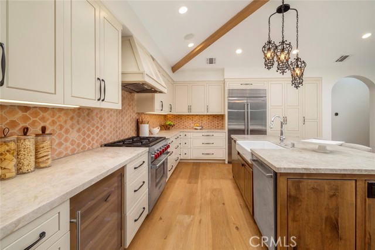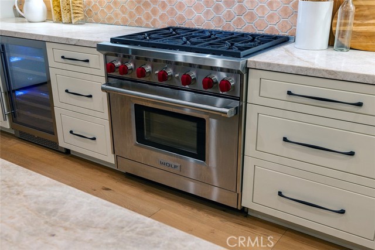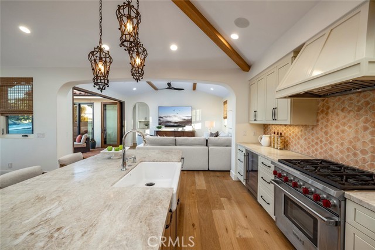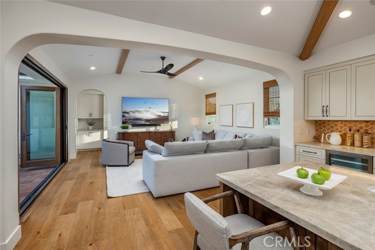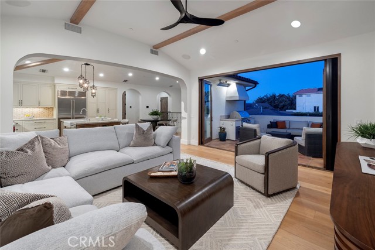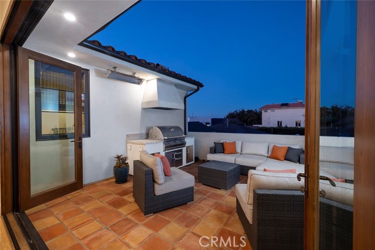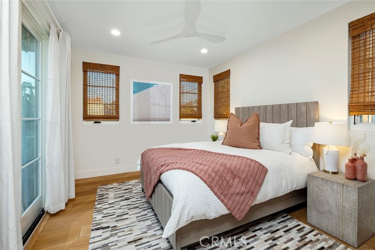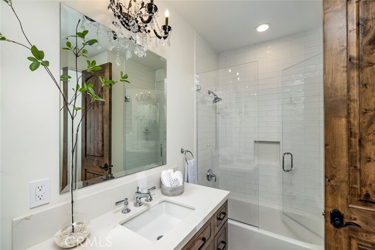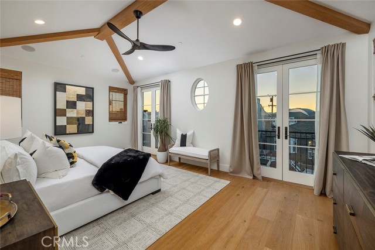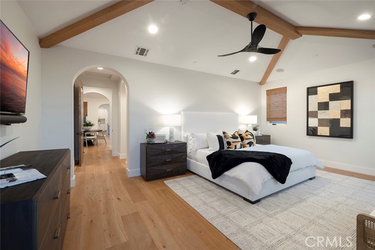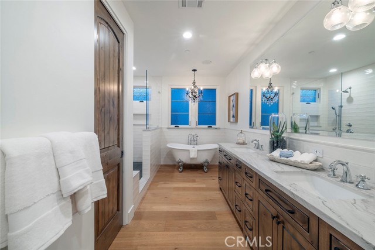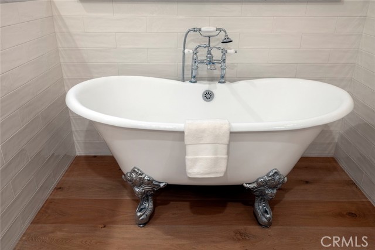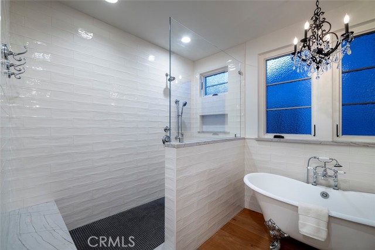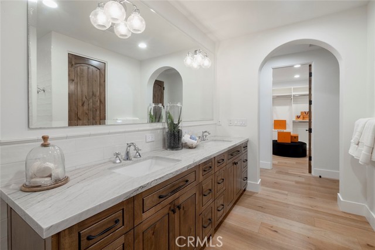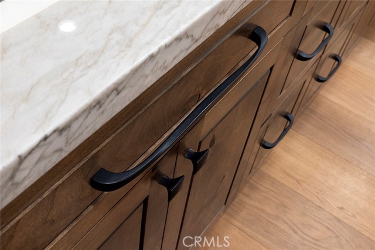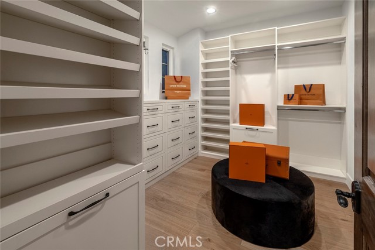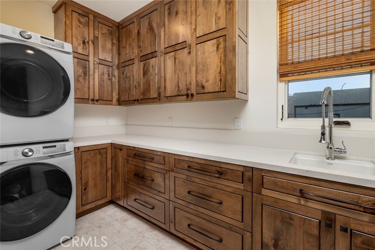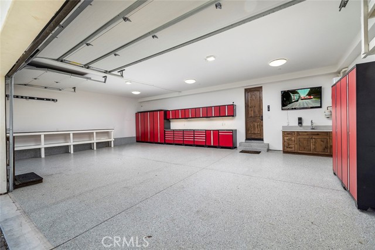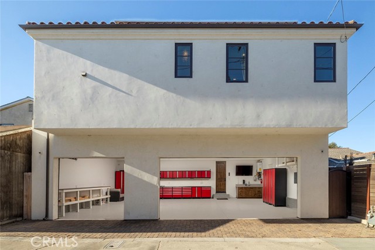Property Details
Upcoming Open Houses
About this Property
Situated in highly sought after Naples Island, this custom built Spanish home exudes architectural sophistication with no details spared. Built ground up in 2020, this 3 bedroom 3 bath residence boasts an open floor plan with soaring ceilings and a functional reverse floor plan. Upon entering there is a great family room with wood beamed ceilings, Saltillo tile flooring and a beautiful fireplace that opens up to the front patio through large 12 foot folding doors complete with Infratech outdoor heaters. The level below has a bedroom, a well-appointed hall bath with a Finlandia sauna, elevator to the upper level and a three car attached garage with built-in cabinetry and sink. The significant wrought iron staircase leads you to cathedral ceilings, the open entertaining living space and chef's kitchen. The kitchen features Quartzite natural stone and Top of the line appliances such as a Subzero fridge, Wolf stove, Bosch dishwasher and zephyr wine fridge. The tiled deck adjoining the kitchen and living room has a built-in BBQ island, Infratech outdoor heaters and large 12’ AG Millworks folding door with screen. The primary suite is appointed with a walk-in closet and a spa-like bath featuring a stand-alone tub & separate shower. Additional features of the home include fully paid sol
MLS Listing Information
MLS #
CROC24228948
MLS Source
California Regional MLS
Days on Site
20
Interior Features
Bedrooms
Primary Suite/Retreat
Kitchen
Other
Appliances
Dishwasher, Garbage Disposal, Other, Oven - Gas, Oven Range - Gas, Refrigerator
Dining Room
Breakfast Bar, In Kitchen
Family Room
Other
Fireplace
Family Room
Laundry
In Laundry Room, Other, Upper Floor
Cooling
Ceiling Fan, Central Forced Air
Heating
Central Forced Air
Exterior Features
Pool
None
Parking, School, and Other Information
Garage/Parking
Garage, Garage: 3 Car(s)
Elementary District
Long Beach Unified
High School District
Long Beach Unified
HOA Fee
$0
Zoning
LBR1S
Contact Information
Listing Agent
Cheyenne Alred
Pacific Sotheby's Int'l Realty
License #: 01946624
Phone: (714) 889-0009
Co-Listing Agent
Sean Stanfield
Pacific Sotheby's Int'l Realty
License #: 01024996
Phone: (714) 421-3377
Neighborhood: Around This Home
Neighborhood: Local Demographics
Market Trends Charts
Nearby Homes for Sale
276 Ancona Dr is a Single Family Residence in Long Beach, CA 90803. This 2,790 square foot property sits on a 3,233 Sq Ft Lot and features 3 bedrooms & 3 full bathrooms. It is currently priced at $2,795,000 and was built in 2020. This address can also be written as 276 Ancona Dr, Long Beach, CA 90803.
©2024 California Regional MLS. All rights reserved. All data, including all measurements and calculations of area, is obtained from various sources and has not been, and will not be, verified by broker or MLS. All information should be independently reviewed and verified for accuracy. Properties may or may not be listed by the office/agent presenting the information. Information provided is for personal, non-commercial use by the viewer and may not be redistributed without explicit authorization from California Regional MLS.
Presently MLSListings.com displays Active, Contingent, Pending, and Recently Sold listings. Recently Sold listings are properties which were sold within the last three years. After that period listings are no longer displayed in MLSListings.com. Pending listings are properties under contract and no longer available for sale. Contingent listings are properties where there is an accepted offer, and seller may be seeking back-up offers. Active listings are available for sale.
This listing information is up-to-date as of November 26, 2024. For the most current information, please contact Cheyenne Alred, (714) 889-0009
