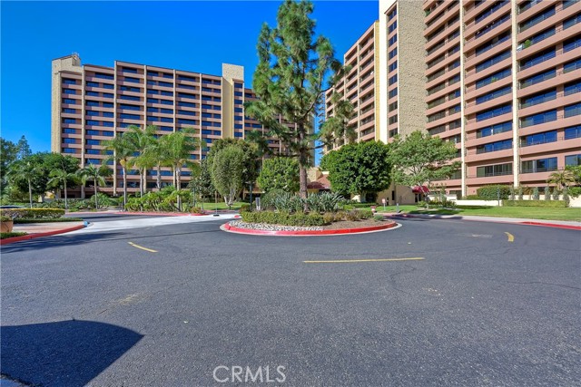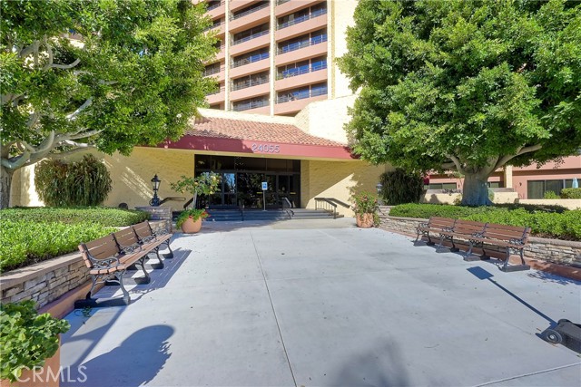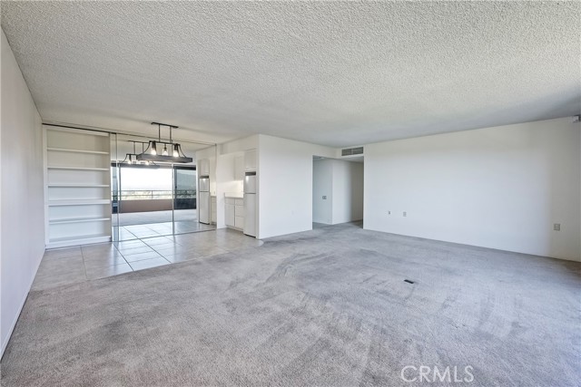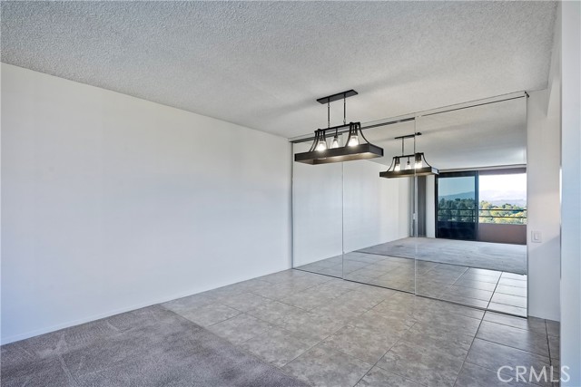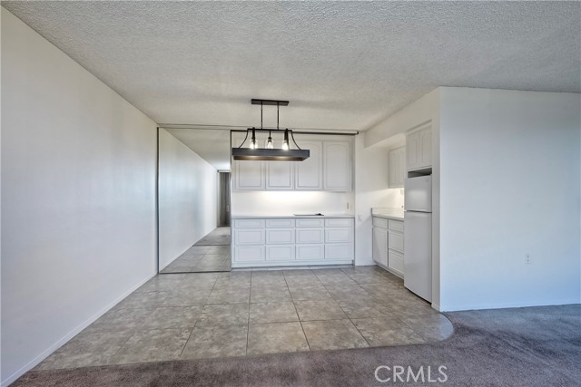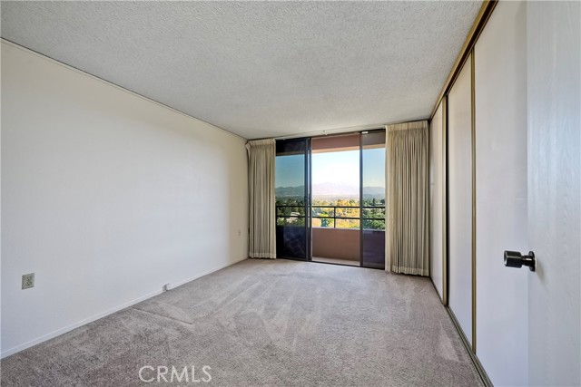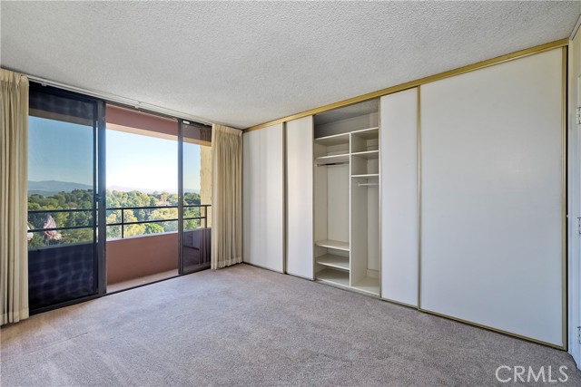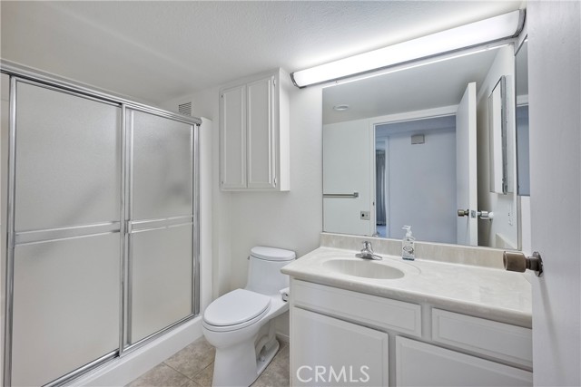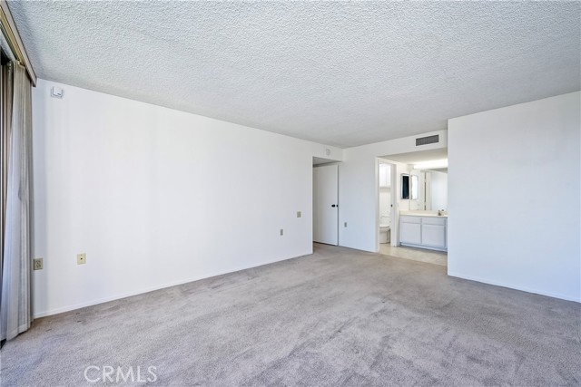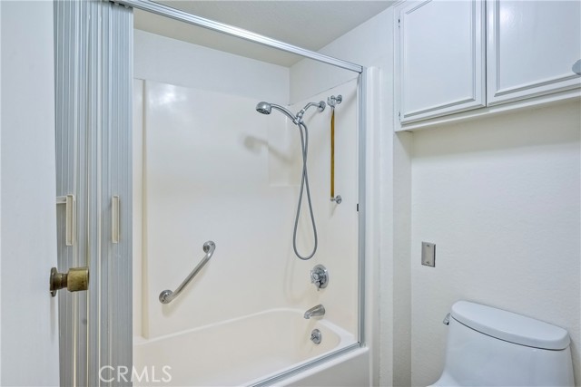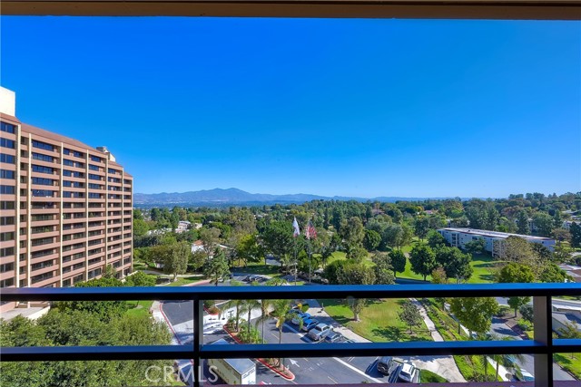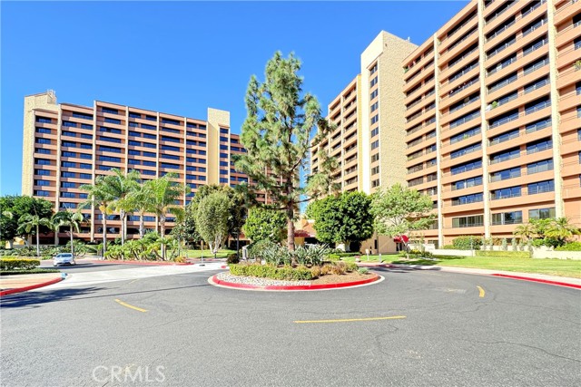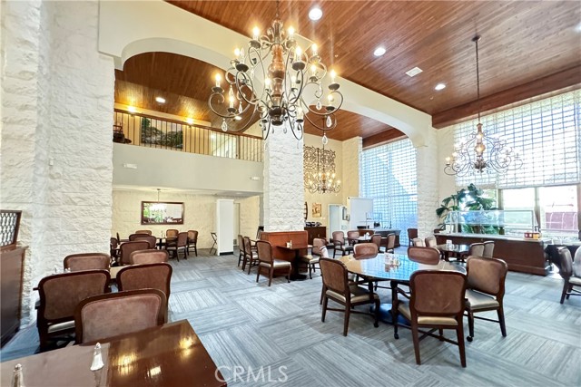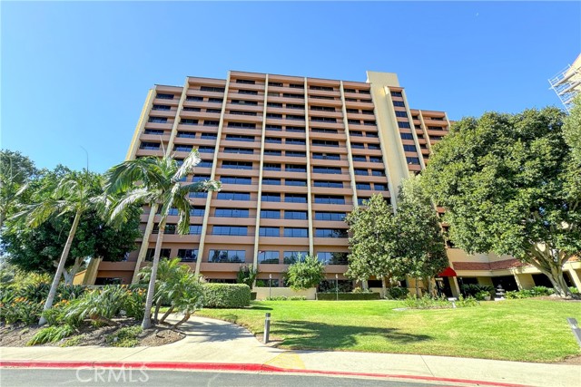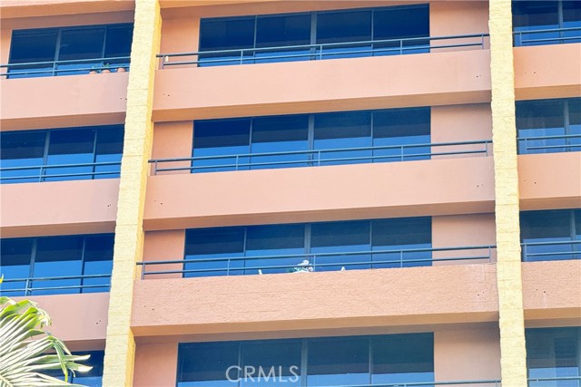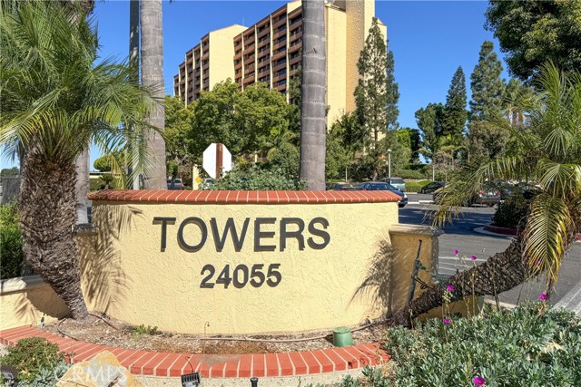Property Details
About this Property
SWEEPING PANORAMIC MOUNTAIN, VALLEY AND CITY LIGHT VIEWS GREET YOU UPON ENTERING THIS RESORT STYLE SENIOR LIVING HOME! EVERY MAIN LIVING AREA OFFERS THE PANORAMIC ENTRANCING VIEWS. THE GREAT ROOM PROVIDES FLOOR TO CEILING WINDOWS THAT ARE TREATED WITH EXTRA STRENGTH SUN REFLECTIVE TINT KEEPING THE TEMPERATURE COMFORTABLE. THERE IS AMPLE ROOM FOR ANY LIVING ARRANGEMENTS YOU MAY DESIRE, ALL WITH THE UNFORGETTABLE VIEWS. FRESH & COMPLETELY PAINTED THRU-OUT, A MUCH SOUGHT AFTER PLAN “C” WILL BE JUST WHAT YOU ARE LOOKING FOR! THE KITCHENETTE HAS BEEN EXTENDED, ALLOWING ROOM FOR DINING AREA & TABLE. KITCHENETTE INCLUDES TILED FLOORING, 2 BURNER STOVETOP, GENEROUS COUNTER-SPACE & CABINETS, SINK & FULL-SIZE REFRIGERATOR/FREEZER. MIRRORED DOORS CAN BE CLOSED, CONCEALING THE EXTENDED BACK WALL OF KITCHENETTE. INCREDIBLE PRIMARY BEDROOM ALSO OFFERS VIEWS, FLOOR TO CEILING WINDOWS & SLIDING DOORS TO LET IN THE REFRESHING BREEZES AVAILABLE HERE. AN OVER-SIZE WALK IN CLOSET & LARGE ENSUITE BATH COMPLETE THIS INVITING & RELAXING SETTING. THE SPACIOUS SECONDARY BEDROOM OFFERS VIEWS & A WALL OF CLOSET SPACE WITH CUSTOM ORGANIZERS WITH THE GUEST BATH JUST ACROSS THE HALL. ANOTHER FEATURE EVERY RESIDENT WANTS IS CLOSE BY PARKING SPOTS. THIS HOME OFFERS ONE OF THE MOST CONVENIENTLY LOCATED PARKING S
MLS Listing Information
MLS #
CROC24230821
MLS Source
California Regional MLS
Days on Site
41
Interior Features
Bedrooms
Ground Floor Bedroom, Primary Suite/Retreat
Kitchen
Other
Appliances
Other, Refrigerator
Dining Room
Formal Dining Room, In Kitchen, Other
Fireplace
None
Laundry
Community Facility
Cooling
Central Forced Air
Heating
Central Forced Air
Exterior Features
Pool
Community Facility, Heated, In Ground, Indoor, Spa - Community Facility, Sport
Parking, School, and Other Information
Garage/Parking
Assigned Spaces, Carport, Garage: 0 Car(s)
Elementary District
Saddleback Valley Unified
High School District
Saddleback Valley Unified
HOA Fee Frequency
Monthly
Complex Amenities
Barbecue Area, Billiard Room, Cable / Satellite TV, Club House, Community Pool, Conference Facilities, Game Room, Golf Course, Gym / Exercise Facility, Other
Contact Information
Listing Agent
Ken Dembowski
RE/MAX Select One
License #: 01061678
Phone: (949) 310-0669
Co-Listing Agent
Caroll Dembowski
RE/MAX Select One
License #: 01246140
Phone: (949) 388-5001
Neighborhood: Around This Home
Neighborhood: Local Demographics
Market Trends Charts
Nearby Homes for Sale
24055 Paseo Del Lago 960 is a Condominium in Laguna Woods, CA 92637. This 1,136 square foot property sits on a – Sq Ft Lot and features 2 bedrooms & 2 full bathrooms. It is currently priced at $230,000 and was built in 1974. This address can also be written as 24055 Paseo Del Lago #960, Laguna Woods, CA 92637.
©2024 California Regional MLS. All rights reserved. All data, including all measurements and calculations of area, is obtained from various sources and has not been, and will not be, verified by broker or MLS. All information should be independently reviewed and verified for accuracy. Properties may or may not be listed by the office/agent presenting the information. Information provided is for personal, non-commercial use by the viewer and may not be redistributed without explicit authorization from California Regional MLS.
Presently MLSListings.com displays Active, Contingent, Pending, and Recently Sold listings. Recently Sold listings are properties which were sold within the last three years. After that period listings are no longer displayed in MLSListings.com. Pending listings are properties under contract and no longer available for sale. Contingent listings are properties where there is an accepted offer, and seller may be seeking back-up offers. Active listings are available for sale.
This listing information is up-to-date as of December 18, 2024. For the most current information, please contact Ken Dembowski, (949) 310-0669

