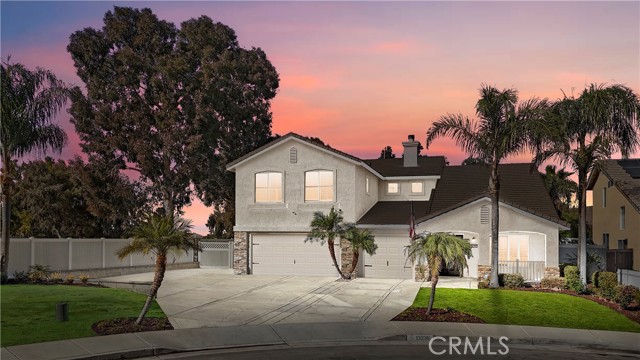13238 Mountain View Ct, Corona, CA 92883
$840,000 Mortgage Calculator Sold on Dec 12, 2024 Single Family Residence
Property Details
About this Property
Prime Cul-de-Sac Retreat in Horsethief Canyon Ranch! This stunning 5-bedroom, 3-bath home offers the perfect blend of luxury and comfort. Enjoy the sparkling pool & spa with PebbleTec, a 4-car tandem garage with built-in storage, and an oversized driveway. Inside, discover a bright and airy interior with vaulted ceilings, fresh designer paint, plantation shutters, hardwood-look tile flooring, and plush new carpet. The gourmet kitchen boasts black stainless steel appliances, white shaker cabinets, quartz countertops, a farmhouse sink, and a cozy fireplace in the great room. Retreat to the primary suite featuring a soaking tub with an adjustable mount TV, separate shower, and balcony. DOWNSTAIRS BED & BATH. Remodeled bathrooms. HUGE bonus room/5th bedroom. Energy efficient improvements like LED lighting & ceiling fans throughout and two new 17 SEER A/C condensers. The large 13,068 sq.ft. lot boasts beautiful tropical landscaping, large alumawood patio cover, vinyl fencing, a dog run, and easy access to the community's amazing amenities, including 2 pools, fitness center, clubhouse, tennis courts, sand volleyball, tot lots, sports fields, fitness trail, dog park, botanical garden, private security patrol and a K-8 school – all within walking distance. With LOW TAXES and a prime loca
MLS Listing Information
MLS #
CROC24237121
MLS Source
California Regional MLS
Interior Features
Bedrooms
Ground Floor Bedroom, Primary Suite/Retreat
Kitchen
Pantry
Appliances
Dishwasher, Microwave, Other, Oven Range, Oven Range - Gas
Dining Room
Formal Dining Room, In Kitchen
Family Room
Other, Separate Family Room
Fireplace
Family Room, Gas Starter
Laundry
In Laundry Room, Other
Cooling
Ceiling Fan, Central Forced Air, Other
Heating
Central Forced Air
Exterior Features
Roof
Concrete, Tile
Foundation
Slab
Pool
Community Facility, In Ground, Other, Pool - Yes, Spa - Community Facility, Spa - Private
Style
Traditional
Parking, School, and Other Information
Garage/Parking
Garage, Gate/Door Opener, Other, Garage: 4 Car(s)
Elementary District
Lake Elsinore Unified
High School District
Lake Elsinore Unified
Water
Other
HOA Fee
$105
HOA Fee Frequency
Monthly
Complex Amenities
Club House, Community Pool, Playground
Zoning
SP ZONE
Neighborhood: Around This Home
Neighborhood: Local Demographics
Market Trends Charts
13238 Mountain View Ct is a Single Family Residence in Corona, CA 92883. This 2,794 square foot property sits on a 0.3 Acres Lot and features 5 bedrooms & 3 full bathrooms. It is currently priced at $840,000 and was built in 1997. This address can also be written as 13238 Mountain View Ct, Corona, CA 92883.
©2024 California Regional MLS. All rights reserved. All data, including all measurements and calculations of area, is obtained from various sources and has not been, and will not be, verified by broker or MLS. All information should be independently reviewed and verified for accuracy. Properties may or may not be listed by the office/agent presenting the information. Information provided is for personal, non-commercial use by the viewer and may not be redistributed without explicit authorization from California Regional MLS.
Presently MLSListings.com displays Active, Contingent, Pending, and Recently Sold listings. Recently Sold listings are properties which were sold within the last three years. After that period listings are no longer displayed in MLSListings.com. Pending listings are properties under contract and no longer available for sale. Contingent listings are properties where there is an accepted offer, and seller may be seeking back-up offers. Active listings are available for sale.
This listing information is up-to-date as of December 13, 2024. For the most current information, please contact John Babai, (949) 216-8200
