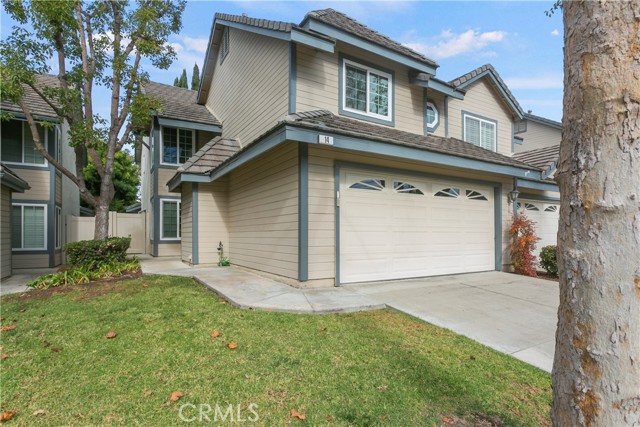242 S Crawford Canyon Rd #14, Orange, CA 92869
$877,000 Mortgage Calculator Sold on Dec 23, 2024 Condominium
Property Details
About this Property
This spacious townhome, nestled in the foothills is a must see! Whether you are down-sizing or up-sizing this home is the RIGHT-sizing!...and the excellent floorplan has all of the right spaces in all of the right places… for any lifestyle. Dare to compare the great features here with any single family home…including an extended driveway, oversize two-car garage, separate entry and only one common wall. Once inside, the two story foyer with clerestory window, is a perfect place to greet guests and family. The huge living room has it all…vaulted ceiling, cozy fireplace, French door to patio and plenty of room for any furniture arrangement, PLUS loads of wall space for your entire art collection. Dining options abound with separate, formal dining room, intimate kitchen nook and convenient breakfast bar, which is also a good spot to monitor homework. The upstairs layout is a WOW! A spacious, primary suite features a large bedroom, dual vanity dressing area, separate toilet/shower room and roomy walk-in closet AND is in its own private wing! Secondary bedrooms are also primary size and share convenient Jack and Jill bath PLUS offer excellent flexibility for home office, den or exercise space. The rear yard is HUGE with covered patio, large grassy area and beautiful mature pl
MLS Listing Information
MLS #
CROC24241238
MLS Source
California Regional MLS
Interior Features
Bedrooms
Primary Suite/Retreat, Other
Bathrooms
Jack and Jill
Appliances
Dishwasher, Garbage Disposal, Hood Over Range, Microwave, Oven Range, Oven Range - Gas
Dining Room
Breakfast Bar, Breakfast Nook, Formal Dining Room
Fireplace
Gas Starter, Living Room
Flooring
Laminate
Laundry
In Garage
Cooling
Central Forced Air
Heating
Central Forced Air, Forced Air, Gas
Exterior Features
Roof
Concrete, Tile
Foundation
Slab
Pool
Community Facility, Spa - Community Facility
Style
English
Parking, School, and Other Information
Garage/Parking
Garage, RV Access, Garage: 2 Car(s)
Elementary District
Orange Unified
High School District
Orange Unified
HOA Fee
$520
HOA Fee Frequency
Monthly
Complex Amenities
Community Pool
Contact Information
Listing Agent
Scott Sackin
Seven Gables Real Estate
License #: 01003803
Phone: (714) 374-3535
Co-Listing Agent
Lane Stone
Seven Gables Real Estate
License #: 01912264
Phone: –
Neighborhood: Around This Home
Neighborhood: Local Demographics
Market Trends Charts
242 S Crawford Canyon Rd 14 is a Condominium in Orange, CA 92869. This 1,706 square foot property sits on a – Sq Ft Lot and features 3 bedrooms & 2 full and 1 partial bathrooms. It is currently priced at $877,000 and was built in 1984. This address can also be written as 242 S Crawford Canyon Rd #14, Orange, CA 92869.
©2025 California Regional MLS. All rights reserved. All data, including all measurements and calculations of area, is obtained from various sources and has not been, and will not be, verified by broker or MLS. All information should be independently reviewed and verified for accuracy. Properties may or may not be listed by the office/agent presenting the information. Information provided is for personal, non-commercial use by the viewer and may not be redistributed without explicit authorization from California Regional MLS.
Presently MLSListings.com displays Active, Contingent, Pending, and Recently Sold listings. Recently Sold listings are properties which were sold within the last three years. After that period listings are no longer displayed in MLSListings.com. Pending listings are properties under contract and no longer available for sale. Contingent listings are properties where there is an accepted offer, and seller may be seeking back-up offers. Active listings are available for sale.
This listing information is up-to-date as of December 24, 2024. For the most current information, please contact Scott Sackin, (714) 374-3535
