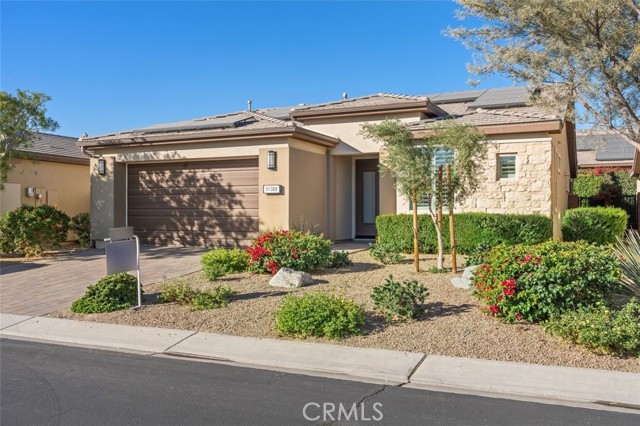51389 Longmeadow St, Indio, CA 92201
$500,000 Mortgage Calculator Sold on Jul 18, 2025 Single Family Residence
Property Details
About this Property
MASSIVE PRICE IMPROVEMENT and NEW OPPORTUNITY FOR THIS GORGEOUS HOME! Built in 2015, and within walking distance of the fabulous TRILOGY clubhouse, this St.Tropez open-concept floor plan is everything you’re looking for in the Polo Club at Trilogy! This gorgeous 2 bed- 2 bath luxury home has plenty of upgrades to admire, including owned solar, luxury wood grain tile flooring, carpeted bedrooms, neutral color palette, ceiling fans & more! Perfect for the home chef, the kitchen is gorgeous and functional with a beautiful gas stove and oven, “Over and under” Deluxe refrigerator/freezer, quartz island & countertops, tile backsplash, along with recessed lighting and ceiling fans give this home a special ambiance throughout. The 12' rolling wall of glass in the great room/dining area effortlessly extends your entertaining space onto the covered & tiled patio that boasts electric drop shades. Work from home or get caught up on emails with the built-in cabinetry and desk space off the great room. The California Room is the natural extension of the open layout, ready for simple outdoor entertaining and relaxation or gather around the fire pit with a glass of wine in the evening, while listening to a fabulous water feature. it’s your choice in this beautiful landscaped rear oasis. The bui
MLS Listing Information
MLS #
CROC24242084
MLS Source
California Regional MLS
Interior Features
Bedrooms
Ground Floor Bedroom, Primary Suite/Retreat
Kitchen
Exhaust Fan
Appliances
Dishwasher, Exhaust Fan, Microwave, Other, Oven - Gas, Oven - Self Cleaning, Oven Range - Gas, Refrigerator, Dryer, Washer
Dining Room
Breakfast Bar, Formal Dining Room, In Kitchen
Family Room
Other
Fireplace
None
Flooring
Laminate, Other
Laundry
In Laundry Room, Other
Cooling
Ceiling Fan, Central Forced Air
Heating
Central Forced Air
Exterior Features
Roof
Composition, Shingle
Foundation
Slab
Pool
Community Facility, Spa - Community Facility
Style
Contemporary
Parking, School, and Other Information
Garage/Parking
Garage, Guest / Visitor Parking, Storage - RV, Garage: 2 Car(s)
Elementary District
Desert Sands Unified
High School District
Desert Sands Unified
HOA Fee
$205
HOA Fee Frequency
Monthly
Complex Amenities
Club House, Community Pool, Gym / Exercise Facility, Other
Zoning
A110
Contact Information
Listing Agent
Jacqueline Wilmarth
Coldwell Banker Realty
License #: 01112148
Phone: (949) 310-9531
Co-Listing Agent
Beth Ford
Coastal Premier Properties
License #: 01363166
Phone: (858) 248-1060
Neighborhood: Around This Home
Neighborhood: Local Demographics
Market Trends Charts
51389 Longmeadow St is a Single Family Residence in Indio, CA 92201. This 1,437 square foot property sits on a 5,227 Sq Ft Lot and features 2 bedrooms & 2 full bathrooms. It is currently priced at $500,000 and was built in 2015. This address can also be written as 51389 Longmeadow St, Indio, CA 92201.
©2025 California Regional MLS. All rights reserved. All data, including all measurements and calculations of area, is obtained from various sources and has not been, and will not be, verified by broker or MLS. All information should be independently reviewed and verified for accuracy. Properties may or may not be listed by the office/agent presenting the information. Information provided is for personal, non-commercial use by the viewer and may not be redistributed without explicit authorization from California Regional MLS.
Presently MLSListings.com displays Active, Contingent, Pending, and Recently Sold listings. Recently Sold listings are properties which were sold within the last three years. After that period listings are no longer displayed in MLSListings.com. Pending listings are properties under contract and no longer available for sale. Contingent listings are properties where there is an accepted offer, and seller may be seeking back-up offers. Active listings are available for sale.
This listing information is up-to-date as of July 18, 2025. For the most current information, please contact Jacqueline Wilmarth, (949) 310-9531
