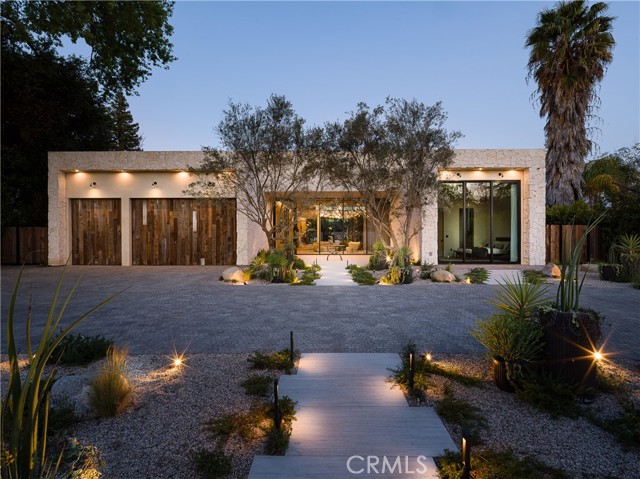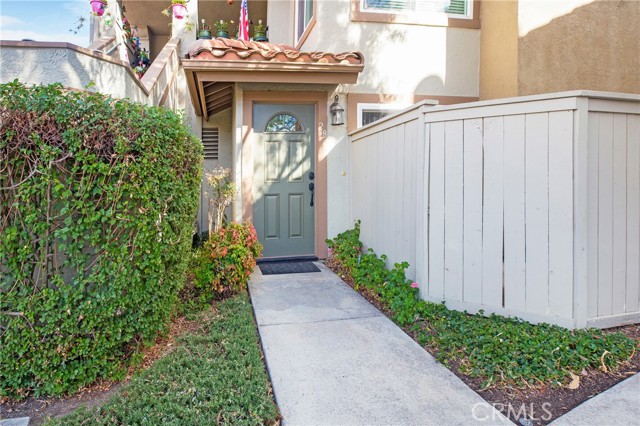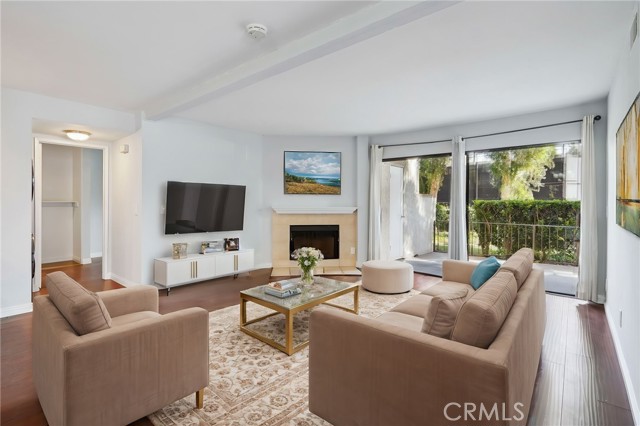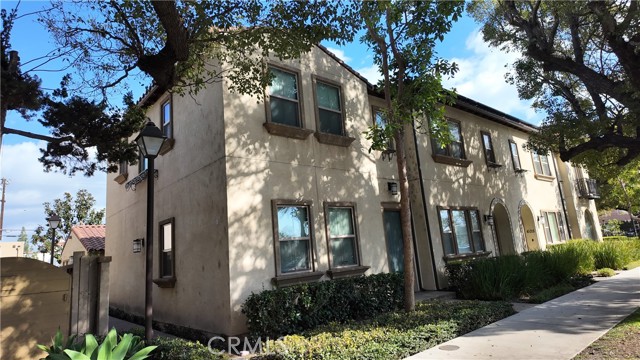28 Vista Barranca #52, Rancho Santa Margarita, CA 92688
$603,000 Mortgage Calculator Sold on Mar 4, 2025 Condominium
Property Details
About this Property
Welcome home to this end unit lower level 2 bedroom, 2 bath home. Open the front door to new laminate flooring in the living/dining area. The floor plan is spacious and open so you can sit in front of the fireplace and enjoy the evening or you can watch the mounted tv as you cook dinner in this open floor plan. The kitchen, open to the living room, has been updated with granite counter tops and stainless appliances. All appliances are included - range, micro, dishwasher, fridge, and washer/dryer. Just think of the savings you will have. The dining area is large enough to greet several of your family or friends and not be crowded. Go down the hall and find the full bath to your left. There is a jetted tub in there for your comfort after a long day. Tub/shower combo can accommodate even the most discriminating buyer. Granite countertops in this full bathroom as well. Across the hall from this full bath is a secondary bedroom with double door entry. Featuring new carpet, newer mirrored closet doors and natural lighting, this bedroom is currently set up as a nursery but can easily be an office, a guest bedroom or more. The primary bedroom has new carpet and lots of natural light as well. It has a his and hers closet - one with mirrored doors and the other is a large walk
Your path to home ownership starts here. Let us help you calculate your monthly costs.
MLS Listing Information
MLS #
CROC24244342
MLS Source
California Regional MLS
Interior Features
Bedrooms
Ground Floor Bedroom, Primary Suite/Retreat
Kitchen
Other, Pantry
Appliances
Dishwasher, Garbage Disposal, Microwave, Other, Oven - Gas, Oven Range, Oven Range - Gas, Refrigerator, Dryer, Washer
Dining Room
Breakfast Bar, Breakfast Nook, Formal Dining Room, Other
Fireplace
Gas Burning, Living Room, Other Location
Flooring
Laminate
Laundry
In Garage
Cooling
Ceiling Fan, Central Forced Air, Central Forced Air - Electric
Heating
Central Forced Air, Gas
Exterior Features
Roof
Tile
Pool
Community Facility, In Ground, Spa - Community Facility
Style
Traditional
Parking, School, and Other Information
Garage/Parking
Assigned Spaces, Garage, Gate/Door Opener, Guest / Visitor Parking, Parking Area, Garage: 1 Car(s)
Elementary District
Saddleback Valley Unified
High School District
Saddleback Valley Unified
Water
Other
HOA Fee
$352
HOA Fee Frequency
Monthly
Complex Amenities
Barbecue Area, Club House, Community Pool, Picnic Area, Playground
School Ratings
Nearby Schools
| Schools | Type | Grades | Distance | Rating |
|---|---|---|---|---|
| Trabuco Elementary School | public | K-6 | 0.34 mi | |
| Trabuco Mesa Elementary School | public | K-6 | 0.36 mi | |
| Cielo Vista Elementary School | public | K-6 | 0.71 mi | |
| Robinson Elementary School | public | K-6 | 0.77 mi | |
| Rancho Santa Margarita Intermediate School | public | 7-8 | 0.96 mi | |
| Svusd Virtual Academy | public | K-12 | 1.72 mi | N/A |
| Melinda Heights Elementary School | public | K-6 | 1.74 mi | |
| Tijeras Creek Elementary School | public | K-5 | 2.27 mi | |
| Arroyo Vista Middle School | public | 6-8 | 2.91 mi | |
| Arroyo Vista Elementary School | public | K-5 | 2.91 mi | |
| Portola Hills Elementary School | public | K-6 | 3.12 mi | |
| Trabuco Hills High School | public | 9-12 | 3.89 mi | |
| Philip J. Reilly Elementary | public | K-5 | 4.10 mi | |
| Del Lago Elementary School | public | K-6 | 4.13 mi | |
| Foothill Ranch Elementary School | public | K-6 | 4.77 mi |
Neighborhood: Around This Home
Neighborhood: Local Demographics
28 Vista Barranca 52 is a Condominium in Rancho Santa Margarita, CA 92688. This 924 square foot property sits on a 1,000 Sq Ft Lot and features 2 bedrooms & 2 full bathrooms. It is currently priced at $603,000 and was built in 1987. This address can also be written as 28 Vista Barranca #52, Rancho Santa Margarita, CA 92688.
©2025 California Regional MLS. All rights reserved. All data, including all measurements and calculations of area, is obtained from various sources and has not been, and will not be, verified by broker or MLS. All information should be independently reviewed and verified for accuracy. Properties may or may not be listed by the office/agent presenting the information. Information provided is for personal, non-commercial use by the viewer and may not be redistributed without explicit authorization from California Regional MLS.
Presently MLSListings.com displays Active, Contingent, Pending, and Recently Sold listings. Recently Sold listings are properties which were sold within the last three years. After that period listings are no longer displayed in MLSListings.com. Pending listings are properties under contract and no longer available for sale. Contingent listings are properties where there is an accepted offer, and seller may be seeking back-up offers. Active listings are available for sale.
This listing information is up-to-date as of March 07, 2025. For the most current information, please contact Donna Hinshaw





