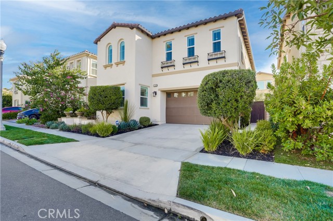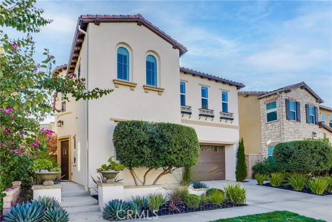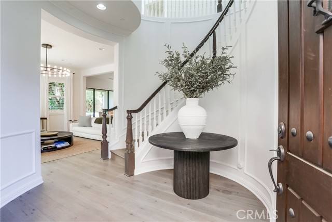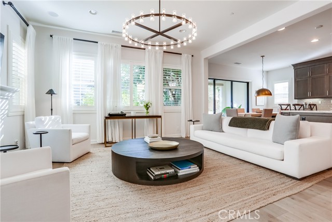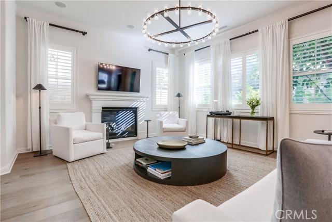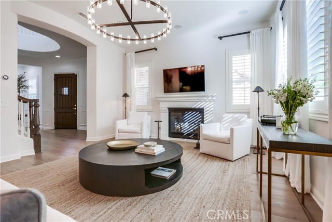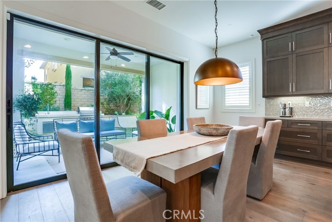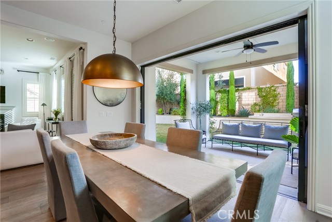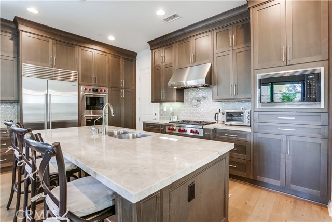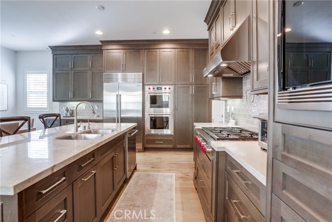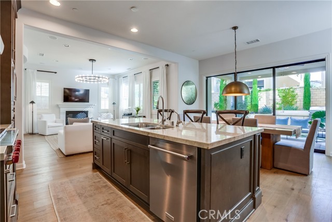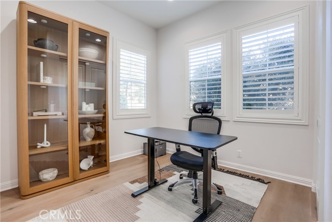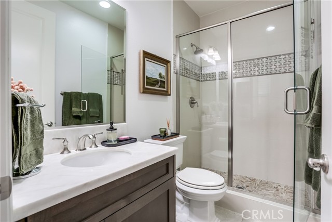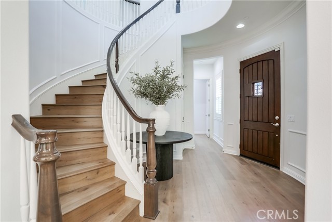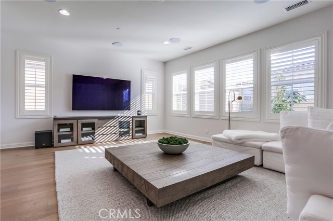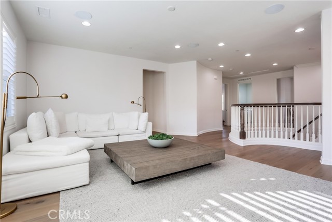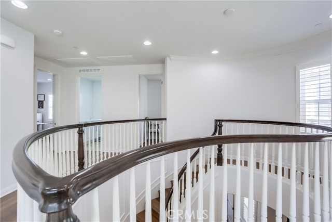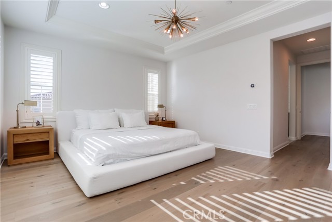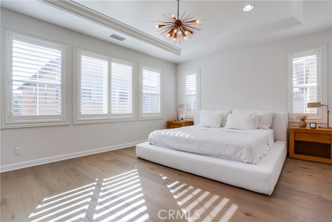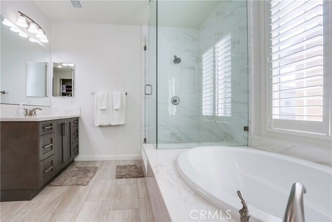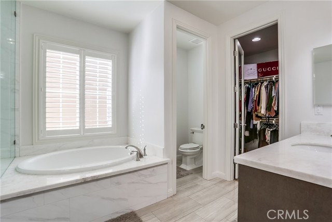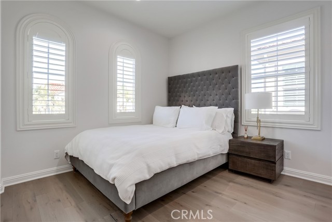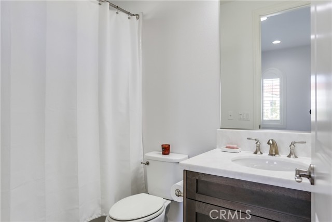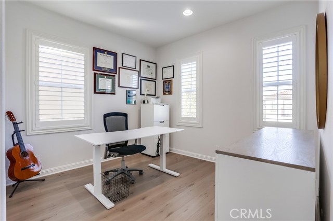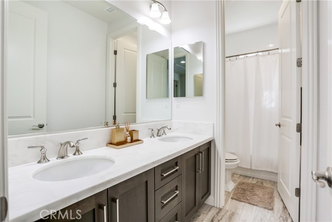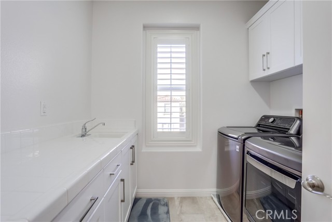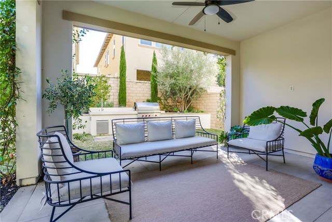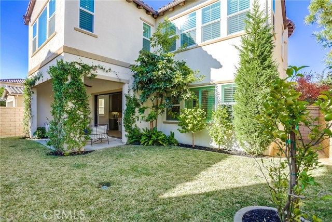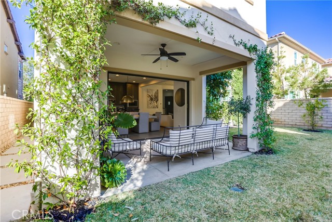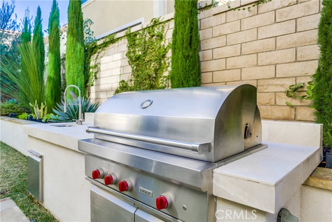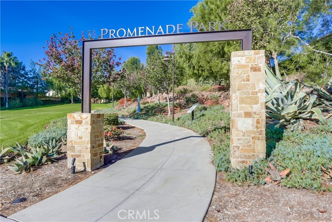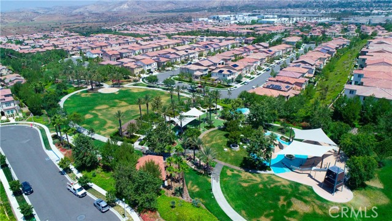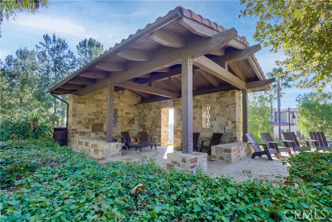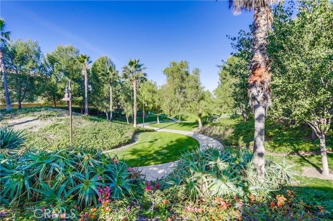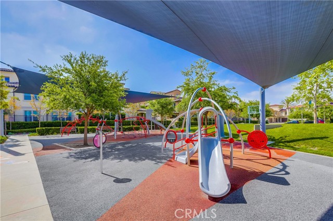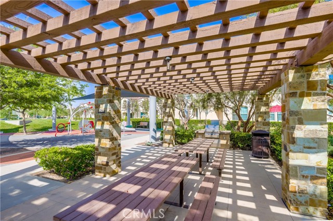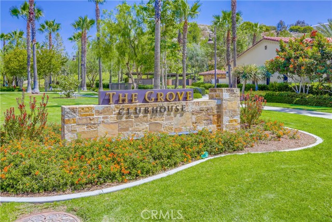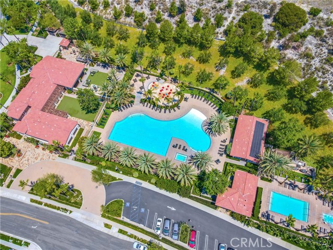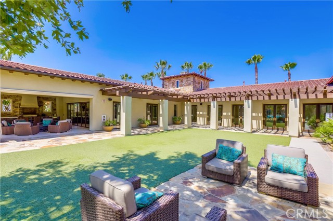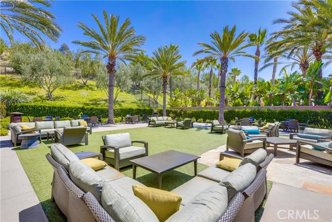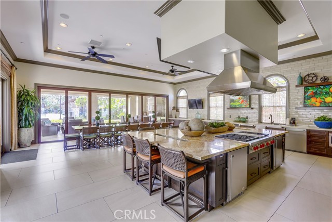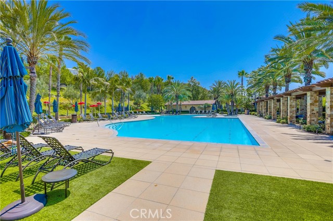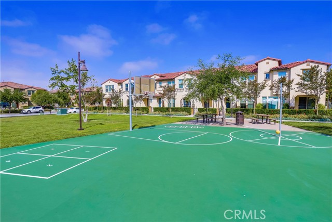Property Details
Upcoming Open Houses
About this Property
Built in 2018, this gorgeous 4 bedroom, 4 bathroom Toll Brothers home in Baker Ranch is a masterpiece for the most discerning buyer. As you enter the house through manicured landscaping and a solid wood Tuscan entry door, you are greeted with soaring ceilings and a grand spiral staircase. The grand foyer and the generously sized first floor bedroom/office include tasteful French-inspired wainscotting and millwork. The exceptional chef’s kitchen features upgrades including a built-in Sub-Zero refrigerator, Wolf range/double oven/microwave, new KitchenAid dishwasher, premium granite countertops, and custom wood cabinets all the way up to the ceiling. The kitchen opens to the great room featuring a limestone fireplace and built-in surround sound. The outdoor California room is divided from the dining area with a fully pocketing sliding door to optimize indoor-outdoor living. On the second floor, a multi-purpose Super Loft awaits you with space for entertaining, and includes built-in surround sound. The primary bedroom en-suite features a beautifully upgraded bathroom with marble bathtub, designer tiles in the shower and on the floor, and granite countertops on the vanities. Off the bathroom is a very generously sized walk-in closet. On the other side of the second floor are two addi
MLS Listing Information
MLS #
CROC24247492
MLS Source
California Regional MLS
Days on Site
9
Interior Features
Bedrooms
Ground Floor Bedroom, Primary Suite/Retreat
Kitchen
Other
Appliances
Dishwasher, Garbage Disposal, Hood Over Range, Microwave, Other, Oven - Double, Oven Range - Gas, Refrigerator, Water Softener
Dining Room
Breakfast Bar, Other
Family Room
Other, Separate Family Room
Fireplace
Living Room
Laundry
Hookup - Gas Dryer, In Laundry Room, Upper Floor
Cooling
Ceiling Fan, Central Forced Air, Other
Heating
Forced Air
Exterior Features
Roof
Tile
Pool
Community Facility, Spa - Community Facility
Style
Mediterranean
Parking, School, and Other Information
Garage/Parking
Garage, Other, Garage: 2 Car(s)
Elementary District
Saddleback Valley Unified
High School District
Saddleback Valley Unified
HOA Fee
$222
HOA Fee Frequency
Monthly
Complex Amenities
Barbecue Area, Club House, Community Pool, Picnic Area, Playground
Contact Information
Listing Agent
Jordan Bennett
Regency Real Estate Brokers
License #: 01850869
Phone: (949) 282-9381
Co-Listing Agent
Leland Pfannenstiel
Regency Real Estate Brokers
License #: 01952009
Phone: –
Neighborhood: Around This Home
Neighborhood: Local Demographics
Market Trends Charts
Nearby Homes for Sale
16 Juniper is a Single Family Residence in Lake Forest, CA 92630. This 2,697 square foot property sits on a 3,904 Sq Ft Lot and features 4 bedrooms & 4 full bathrooms. It is currently priced at $2,399,900 and was built in 2018. This address can also be written as 16 Juniper, Lake Forest, CA 92630.
©2024 California Regional MLS. All rights reserved. All data, including all measurements and calculations of area, is obtained from various sources and has not been, and will not be, verified by broker or MLS. All information should be independently reviewed and verified for accuracy. Properties may or may not be listed by the office/agent presenting the information. Information provided is for personal, non-commercial use by the viewer and may not be redistributed without explicit authorization from California Regional MLS.
Presently MLSListings.com displays Active, Contingent, Pending, and Recently Sold listings. Recently Sold listings are properties which were sold within the last three years. After that period listings are no longer displayed in MLSListings.com. Pending listings are properties under contract and no longer available for sale. Contingent listings are properties where there is an accepted offer, and seller may be seeking back-up offers. Active listings are available for sale.
This listing information is up-to-date as of December 19, 2024. For the most current information, please contact Jordan Bennett, (949) 282-9381
