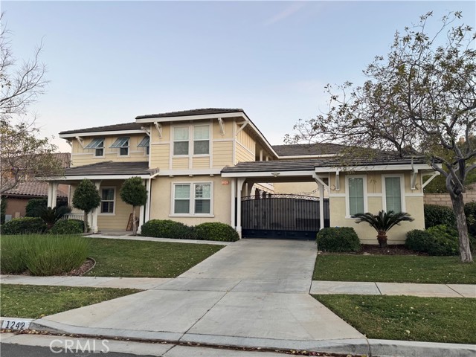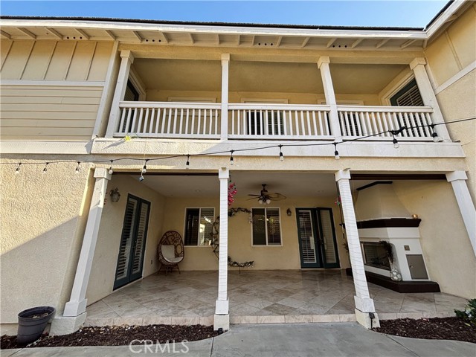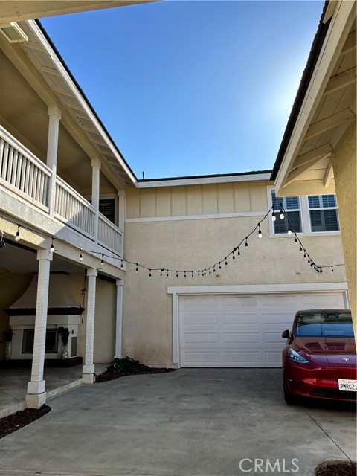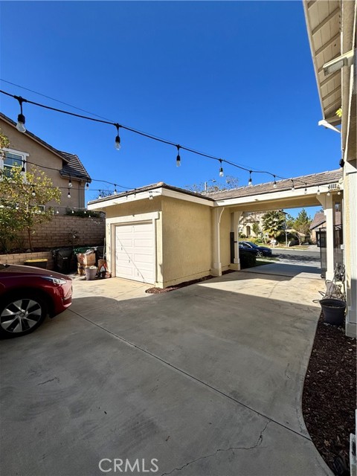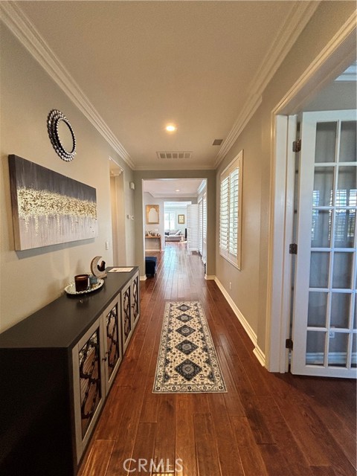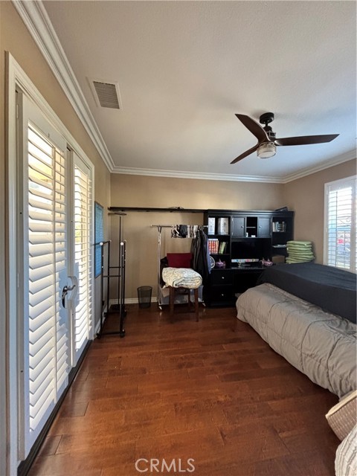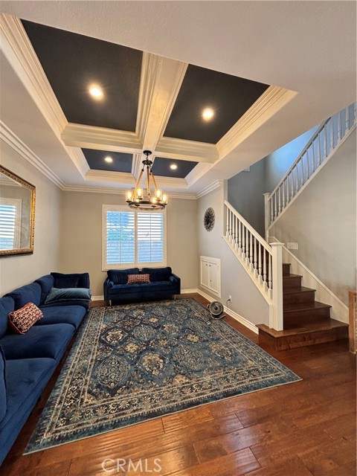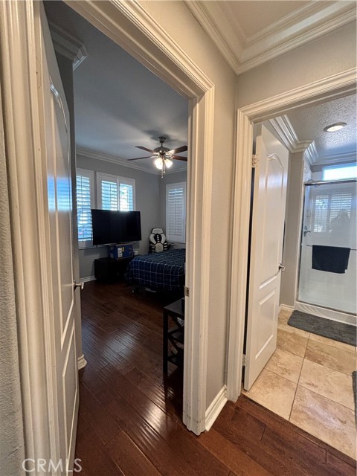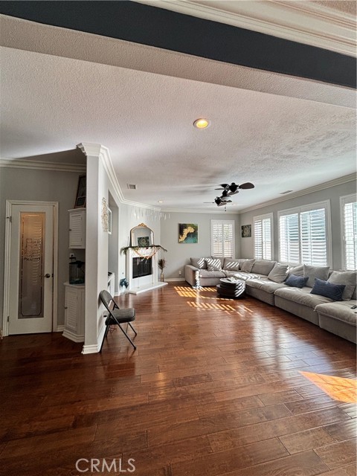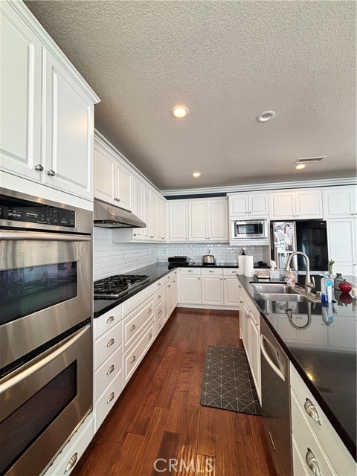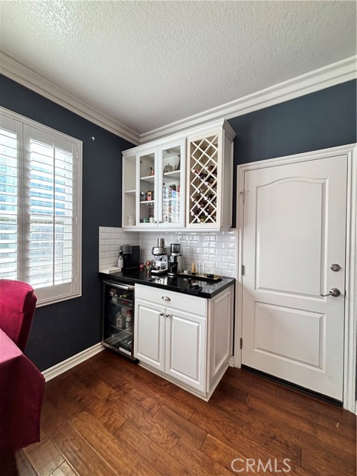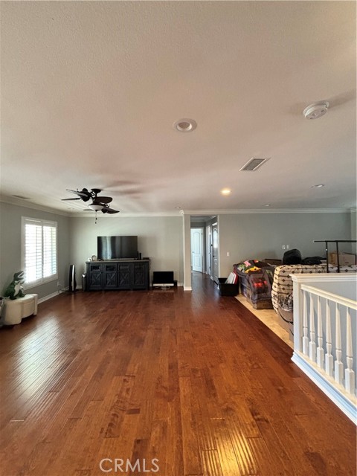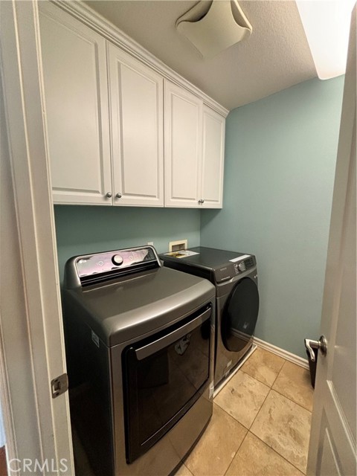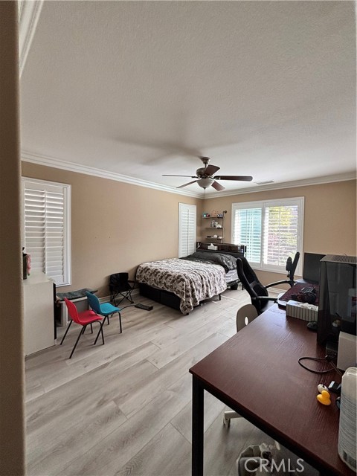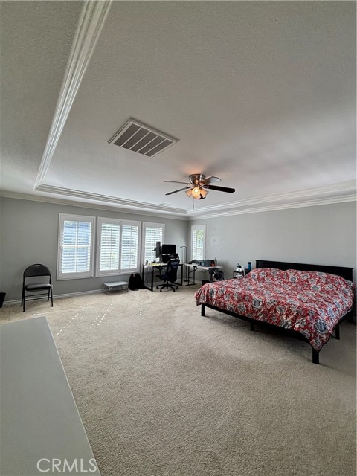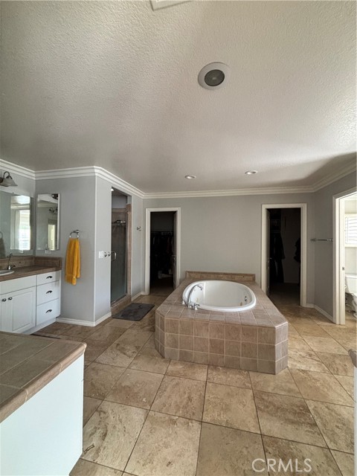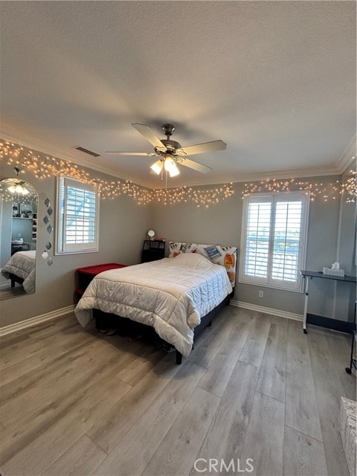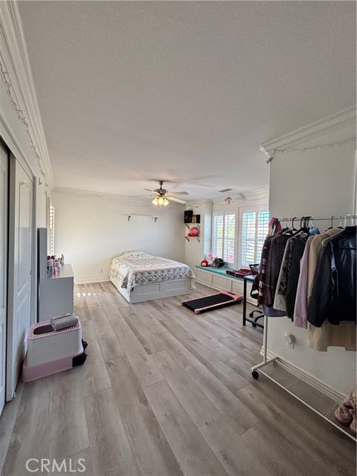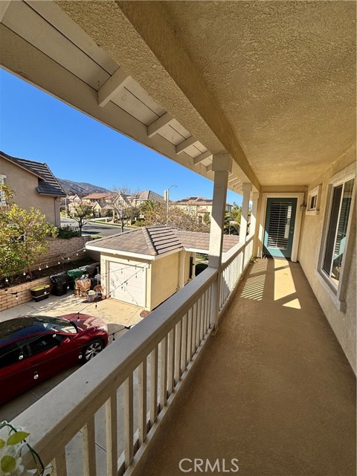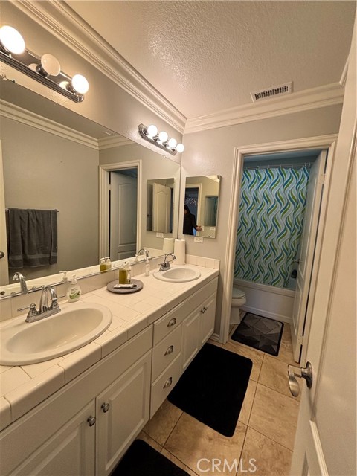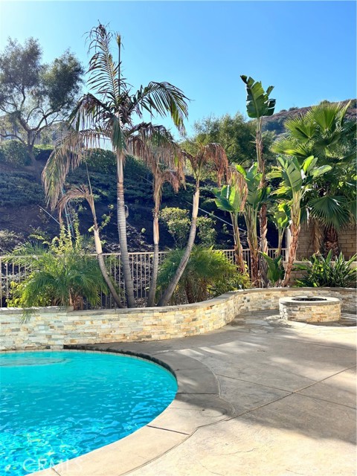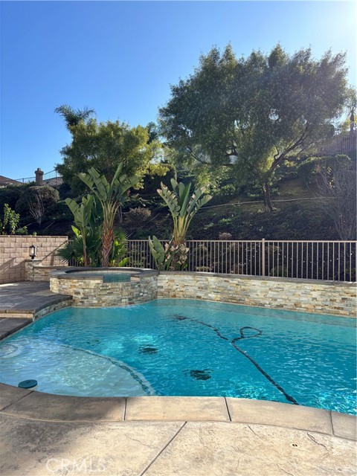Property Details
About this Property
Elegant Two-Story Home with Luxurious Features! Located in the highly sought-after Sky Ranch Estates of Corona, CA, this exquisite 5-bedroom, 4-bathroom home with a spacious loft offers 4,103 sqft of beautifully designed living space on a generous 13,504 sqft lot. This 3-car garage home is set on a tranquil cul-de-sac, showcasing a vibrant exterior with lush landscaping, an electric gate, and a welcoming covered front porch. Inside, the thoughtful layout, spacious bedrooms, and stylish finishes provide the perfect space for both relaxation and entertaining. The gourmet kitchen is equipped with double ovens, a walk-in pantry, and a coffee bar, making it a chef’s dream. The open-concept design flows into the cozy family room, which features a fireplace. For outdoor living, the backyard includes a saltwater quartz pool and spa, an outdoor fireplace, a California room/courtyard ideal for hosting gatherings, and fruit trees that add a touch of nature. The home also includes a 240-volt wall socket in the garage for electric vehicle charging. Sky Ranch Estates offers a peaceful suburban lifestyle with beautifully landscaped streets and proximity to the popular Skyline Drive Trail, a favorite for hiking enthusiasts. The neighborhood is known for its friendly, close-knit community, wher
MLS Listing Information
MLS #
CROC24247788
MLS Source
California Regional MLS
Days on Site
12
Rental Information
Rent Includes
AssociationFees, PoolSpa
Interior Features
Bedrooms
Ground Floor Bedroom, Primary Suite/Retreat, Primary Suite/Retreat - 2+, Other
Kitchen
Pantry
Appliances
Built-in BBQ Grill, Exhaust Fan, Freezer, Ice Maker, Microwave, Other, Oven - Electric, Oven - Self Cleaning, Oven Range - Built-In, Oven Range - Gas, Refrigerator, Dryer, Washer
Dining Room
Breakfast Bar, Breakfast Nook, Formal Dining Room, In Kitchen
Family Room
Other, Separate Family Room
Fireplace
Family Room, Fire Pit, Gas Burning, Gas Starter, Other Location, Outside
Laundry
In Laundry Room, Laundry Area, Other, Upper Floor
Cooling
Central Forced Air, Central Forced Air - Electric, Other
Heating
Central Forced Air, Fireplace, Forced Air, Gas, Other
Exterior Features
Pool
Fenced, Heated, Heated - Gas, In Ground, Other, Pool - Yes
Parking, School, and Other Information
Garage/Parking
Garage: 3 Car(s)
Elementary District
Corona-Norco Unified
High School District
Corona-Norco Unified
Water
Other
HOA Fee
$150
Neighborhood: Around This Home
Neighborhood: Local Demographics
Nearby Homes for Rent
1242 Duxbury Cir is a Single Family Residence for Rent in Corona, CA 92882. This 4,103 square foot property sits on a 0.31 Acres Lot and features 5 bedrooms & 4 full bathrooms. It is currently priced at $4,900 and was built in 2005. This address can also be written as 1242 Duxbury Cir, Corona, CA 92882.
©2024 California Regional MLS. All rights reserved. All data, including all measurements and calculations of area, is obtained from various sources and has not been, and will not be, verified by broker or MLS. All information should be independently reviewed and verified for accuracy. Properties may or may not be listed by the office/agent presenting the information. Information provided is for personal, non-commercial use by the viewer and may not be redistributed without explicit authorization from California Regional MLS.
Presently MLSListings.com displays Active, Contingent, Pending, and Recently Sold listings. Recently Sold listings are properties which were sold within the last three years. After that period listings are no longer displayed in MLSListings.com. Pending listings are properties under contract and no longer available for sale. Contingent listings are properties where there is an accepted offer, and seller may be seeking back-up offers. Active listings are available for sale.
This listing information is up-to-date as of December 17, 2024. For the most current information, please contact Danna Batarni, (949) 438-8366
