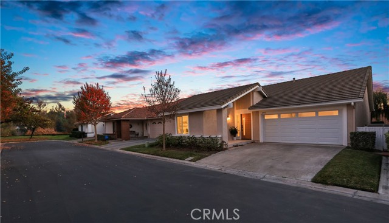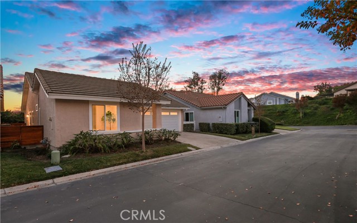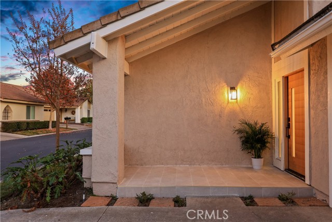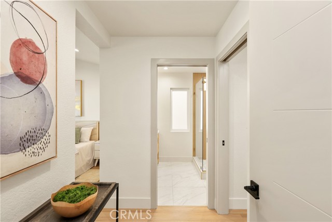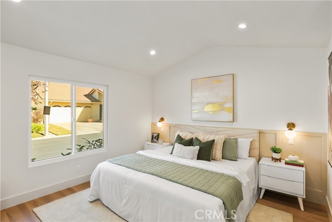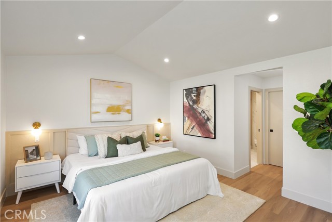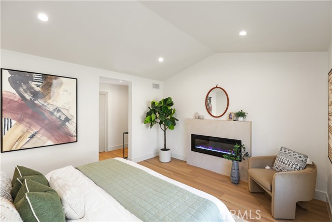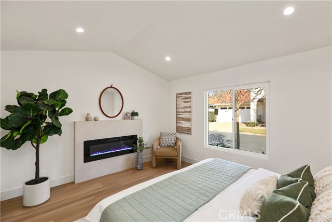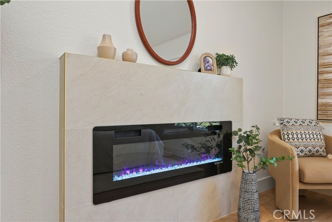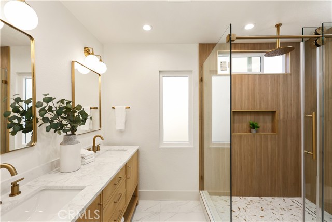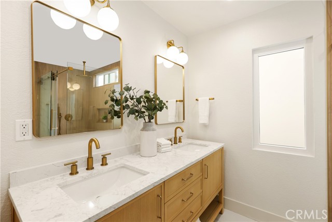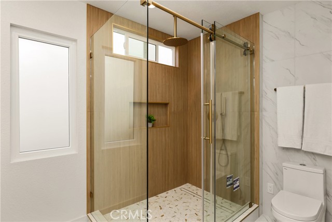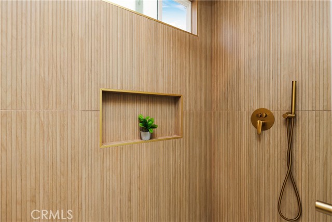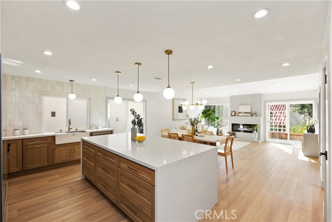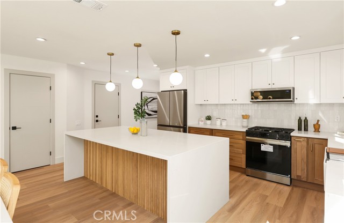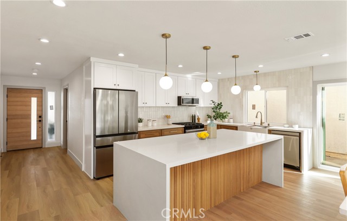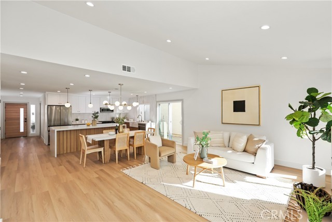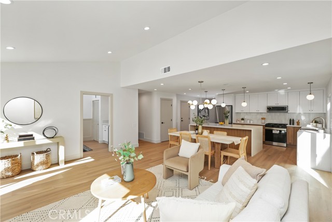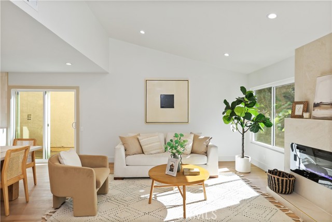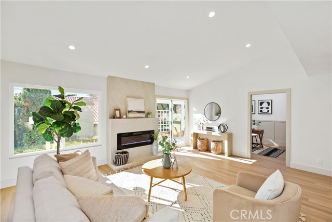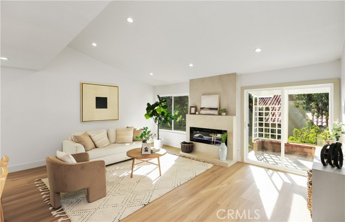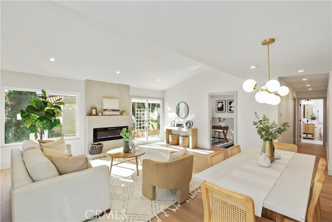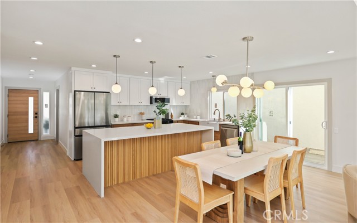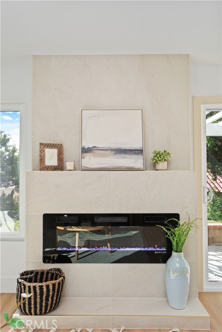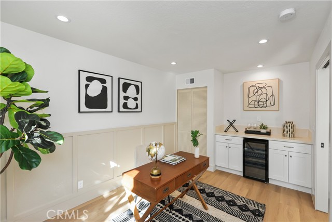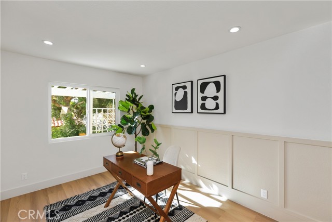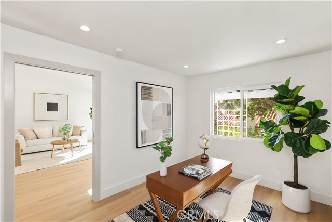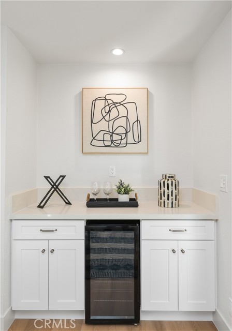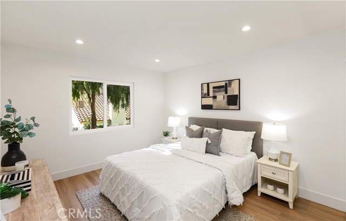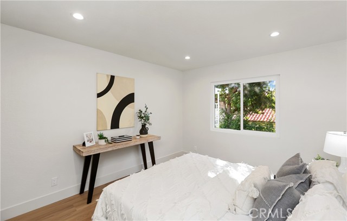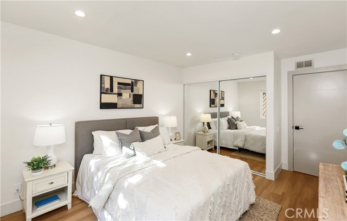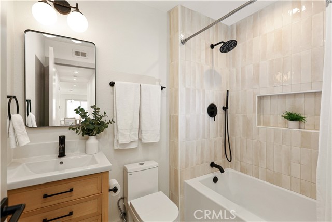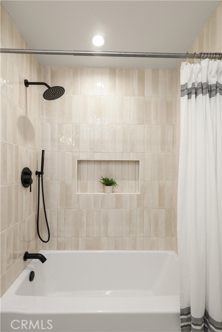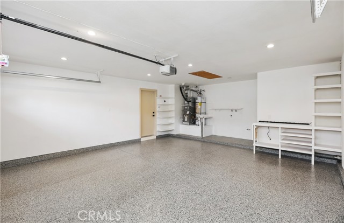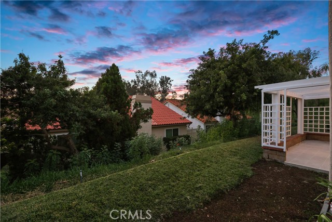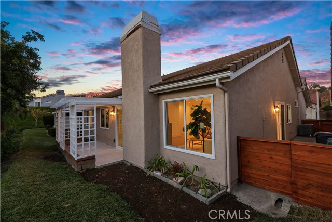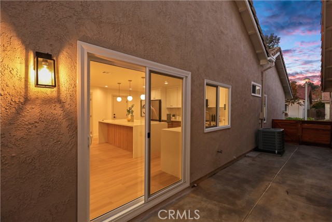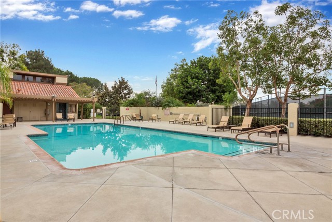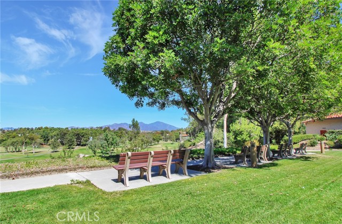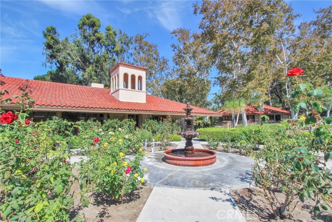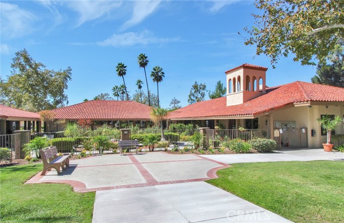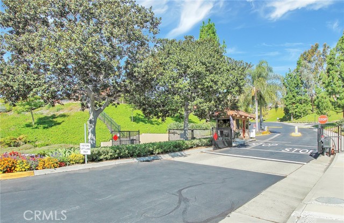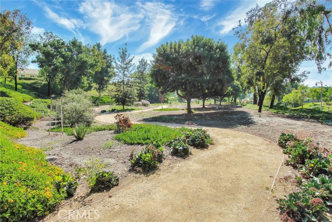27872 via Sarasate, Mission Viejo, CA 92692
$1,149,900 Mortgage Calculator Active Single Family Residence
Property Details
About this Property
This extensively upgraded home is a masterpiece of design and functionality. From the moment you arrive, you’ll be captivated by the meticulous attention to detail and luxurious finishes throughout. The home greets you with a brand-new, modern, elegant entry door and a beautifully tiled entryway that sets the tone for the refined interior. The open-concept floor plan centers around a breathtaking kitchen featuring an oversized island adorned with wood-like accent tiles and quartz countertops. The island boasts 9 spacious drawers for ample storage, perfectly blending functionality and style. The two-tone cabinetry adds a touch of sophistication, with crisp white upper cabinets paired with natural wood tone drawers for a modern aesthetic. A custom farm sink adds charm, while a built-in lazy Susan enhances accessibility. The kitchen is equipped with all-new stainless steel appliances, including a stylish French door refrigerator. The spacious living room, with its soaring vaulted ceilings, is anchored by a sleek, modern fireplace that exudes understated elegance. The primary suite is a sanctuary of comfort and elegance. It features a cozy fireplace, thoughtfully installed wall lights to free up nightstand space, and a walk-in closet with added pocket doors for privacy. The spa
MLS Listing Information
MLS #
CROC24248967
MLS Source
California Regional MLS
Days on Site
9
Interior Features
Bedrooms
Ground Floor Bedroom, Primary Suite/Retreat
Kitchen
Other
Appliances
Dishwasher, Hood Over Range, Microwave, Other, Oven - Self Cleaning, Refrigerator
Dining Room
Breakfast Bar, Formal Dining Room
Fireplace
Electric, Living Room, Primary Bedroom
Flooring
Laminate
Laundry
In Garage
Cooling
Central Forced Air
Heating
Central Forced Air
Exterior Features
Roof
Tile
Foundation
Permanent
Pool
Community Facility, In Ground, Spa - Community Facility
Style
Traditional
Parking, School, and Other Information
Garage/Parking
Attached Garage, Garage, Gate/Door Opener, Other, Garage: 2 Car(s)
Elementary District
Capistrano Unified
High School District
Capistrano Unified
HOA Fee
$574
HOA Fee Frequency
Monthly
Complex Amenities
Barbecue Area, Club House, Community Pool, Conference Facilities, Game Room, Gym / Exercise Facility, Other, Picnic Area
Neighborhood: Around This Home
Neighborhood: Local Demographics
Market Trends Charts
Nearby Homes for Sale
27872 via Sarasate is a Single Family Residence in Mission Viejo, CA 92692. This 1,503 square foot property sits on a 3,478 Sq Ft Lot and features 3 bedrooms & 2 full bathrooms. It is currently priced at $1,149,900 and was built in 1976. This address can also be written as 27872 via Sarasate, Mission Viejo, CA 92692.
©2024 California Regional MLS. All rights reserved. All data, including all measurements and calculations of area, is obtained from various sources and has not been, and will not be, verified by broker or MLS. All information should be independently reviewed and verified for accuracy. Properties may or may not be listed by the office/agent presenting the information. Information provided is for personal, non-commercial use by the viewer and may not be redistributed without explicit authorization from California Regional MLS.
Presently MLSListings.com displays Active, Contingent, Pending, and Recently Sold listings. Recently Sold listings are properties which were sold within the last three years. After that period listings are no longer displayed in MLSListings.com. Pending listings are properties under contract and no longer available for sale. Contingent listings are properties where there is an accepted offer, and seller may be seeking back-up offers. Active listings are available for sale.
This listing information is up-to-date as of December 21, 2024. For the most current information, please contact Evelyn Tee, (949) 292-4127
