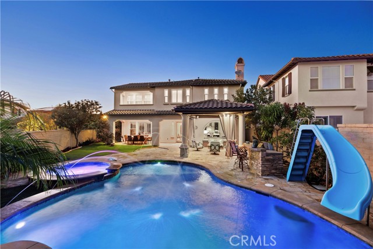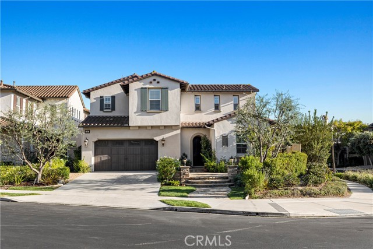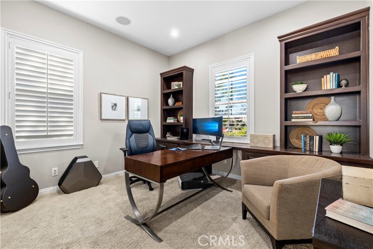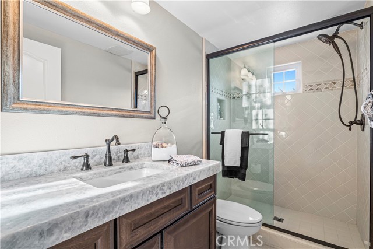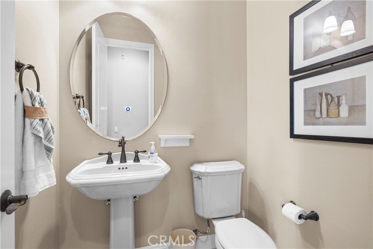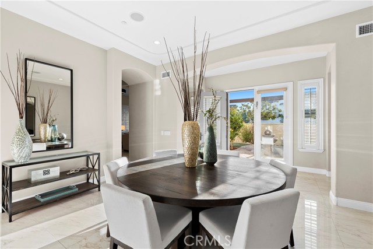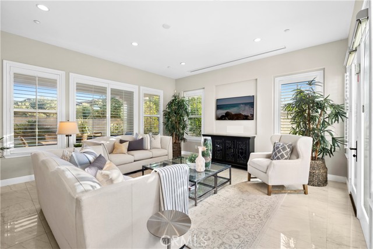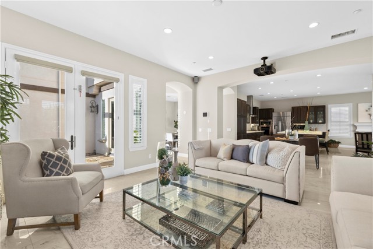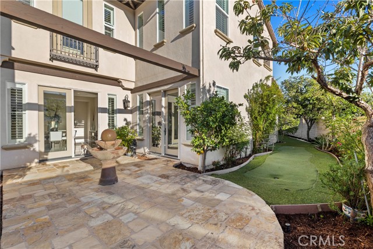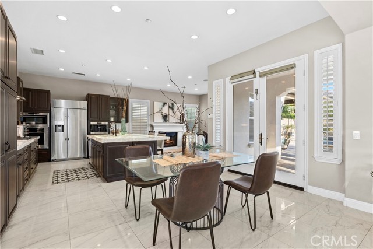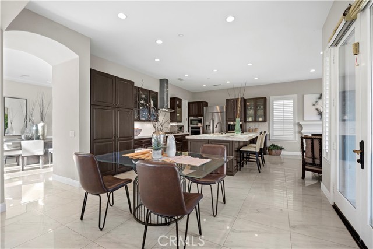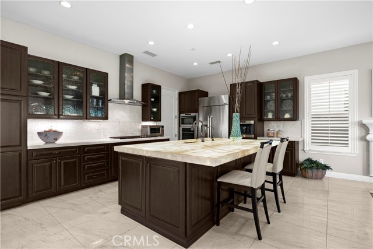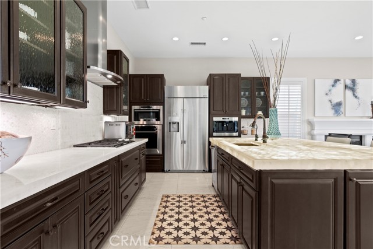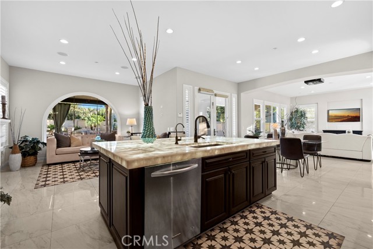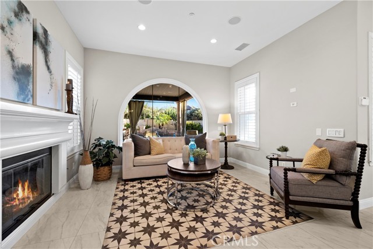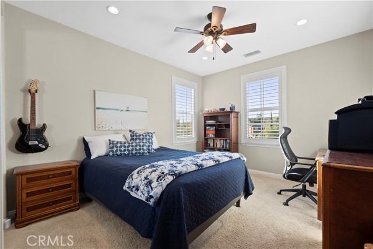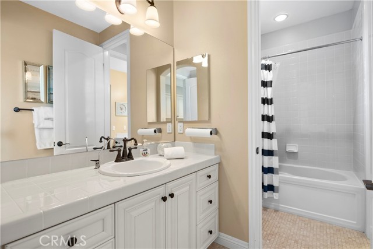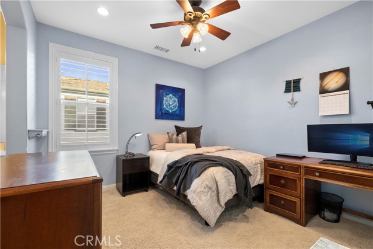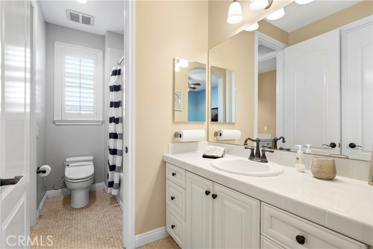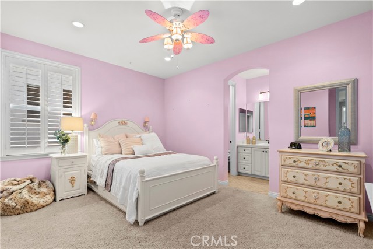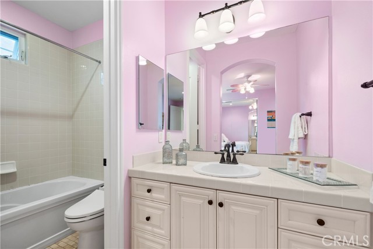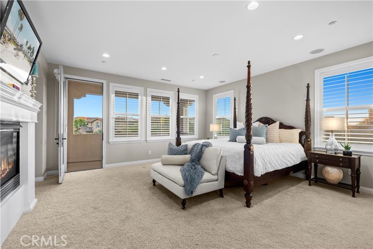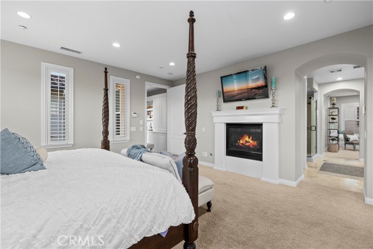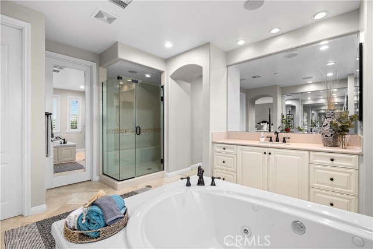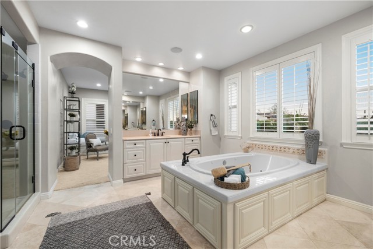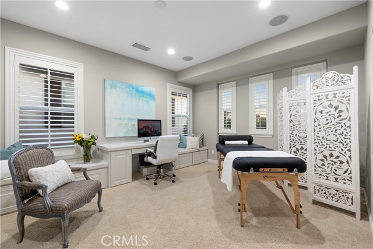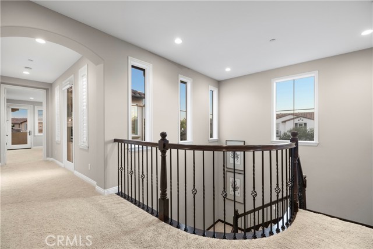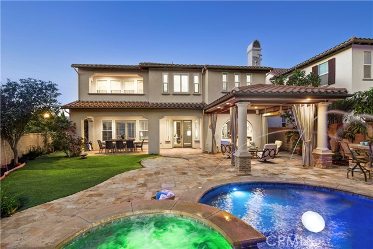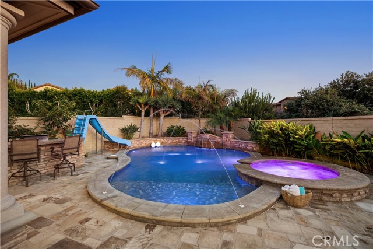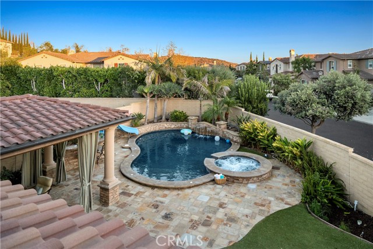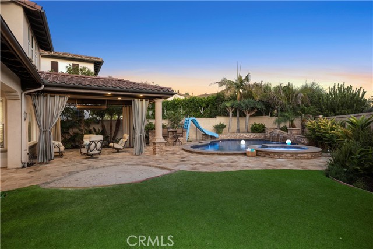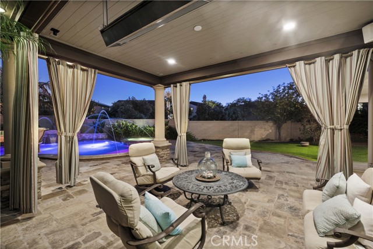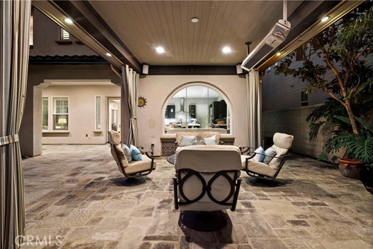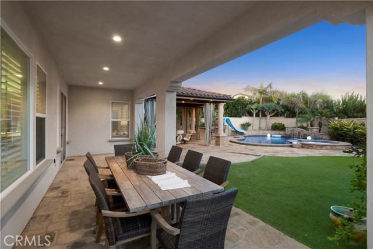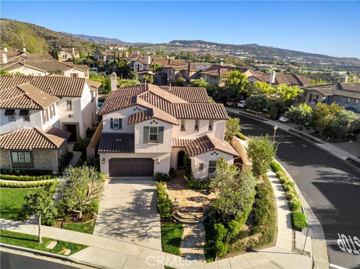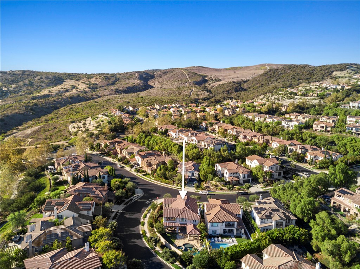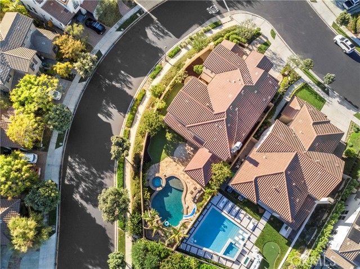36 Calle Loyola, San Clemente, CA 92673
$2,799,000 Mortgage Calculator Active Single Family Residence
Property Details
About this Property
Enjoy this STUNNING POOL entertainer’s home, with an 8,795 SqFt, CORNER lot and popular floor plan, 5 bedrooms + Office & 2 fireplaces-including one bed and bath on the main level- featuring a sparkling saltwater Pool & Spa with waterfalls and waterslide, a golf putting green, sandpit, a built-in & new BBQ island and an indoor/outdoor vibe Capistrano room with a built-in heater and outdoor surround sound. This grand lot is laced with custom stone hardscape and surrounded with multi-color roses and blossoming fruit trees including apple, pomegranate, grapes, peach, blood orange, avocado and citrus. This in demand floor plan offers 5 bedrooms-including one bedroom and bath on the main level -plus a separate master retreat off the master bedroom which can be a spacious office or den. Enjoy your morning coffee in the morning room off the kitchen with its own fireplace and large glass windows with views of the pool. The gourmet kitchen offers a spacious kitchen island laced with a custom lit up quartz countertop and WOLF stainless steel appliances including a cappuccino maker. Home has many upgrades throughout including plantation shutters, central vac system, built-in surround sound, custom built-ins and custom interior lights. The master bathroom features his and her vanities, a jet
MLS Listing Information
MLS #
CROC24249378
MLS Source
California Regional MLS
Days on Site
10
Interior Features
Bedrooms
Ground Floor Bedroom, Primary Suite/Retreat
Bathrooms
Jack and Jill
Kitchen
Exhaust Fan, Other
Appliances
Built-in BBQ Grill, Dishwasher, Exhaust Fan, Freezer, Garbage Disposal, Hood Over Range, Ice Maker, Microwave, Other, Oven Range - Built-In, Oven Range - Gas, Refrigerator, Dryer, Washer, Water Softener
Dining Room
Breakfast Bar, Breakfast Nook, Formal Dining Room, In Kitchen, Other
Family Room
Other, Separate Family Room
Fireplace
Gas Burning, Gas Starter, Living Room, Primary Bedroom
Laundry
Hookup - Gas Dryer, In Laundry Room, Other, Upper Floor
Cooling
Ceiling Fan, Other
Heating
Fireplace, Forced Air
Exterior Features
Roof
Tile, Barrel / Truss
Pool
Black Bottom, Community Facility, Heated, Heated - Gas, In Ground, Other, Pool - Yes, Spa - Community Facility, Spa - Private
Style
Spanish
Parking, School, and Other Information
Garage/Parking
Garage, Gate/Door Opener, Other, Side By Side, Storage - RV, Garage: 3 Car(s)
Elementary District
Capistrano Unified
High School District
Capistrano Unified
Water
Other
HOA Fee
$267
HOA Fee Frequency
Monthly
Complex Amenities
Barbecue Area, Club House, Community Pool, Conference Facilities, Game Room, Other, Picnic Area, Playground
Neighborhood: Around This Home
Neighborhood: Local Demographics
Market Trends Charts
Nearby Homes for Sale
36 Calle Loyola is a Single Family Residence in San Clemente, CA 92673. This 4,082 square foot property sits on a 8,795 Sq Ft Lot and features 5 bedrooms & 4 full and 1 partial bathrooms. It is currently priced at $2,799,000 and was built in 2004. This address can also be written as 36 Calle Loyola, San Clemente, CA 92673.
©2025 California Regional MLS. All rights reserved. All data, including all measurements and calculations of area, is obtained from various sources and has not been, and will not be, verified by broker or MLS. All information should be independently reviewed and verified for accuracy. Properties may or may not be listed by the office/agent presenting the information. Information provided is for personal, non-commercial use by the viewer and may not be redistributed without explicit authorization from California Regional MLS.
Presently MLSListings.com displays Active, Contingent, Pending, and Recently Sold listings. Recently Sold listings are properties which were sold within the last three years. After that period listings are no longer displayed in MLSListings.com. Pending listings are properties under contract and no longer available for sale. Contingent listings are properties where there is an accepted offer, and seller may be seeking back-up offers. Active listings are available for sale.
This listing information is up-to-date as of January 05, 2025. For the most current information, please contact Brittany Davis, (949) 533-8240
