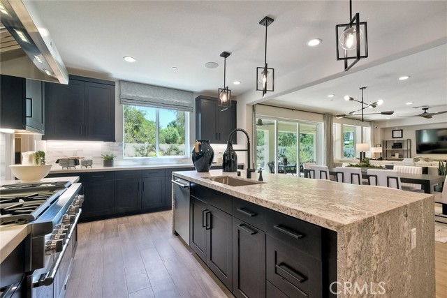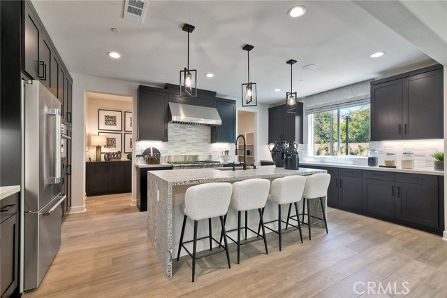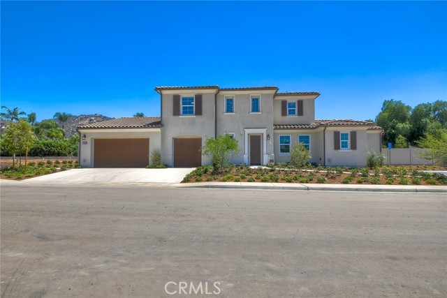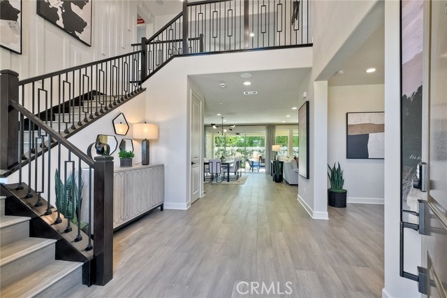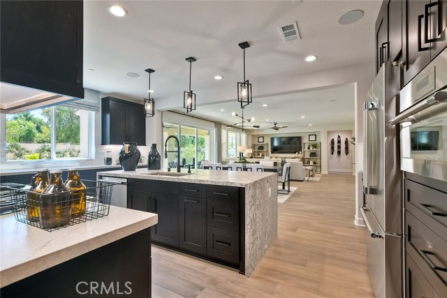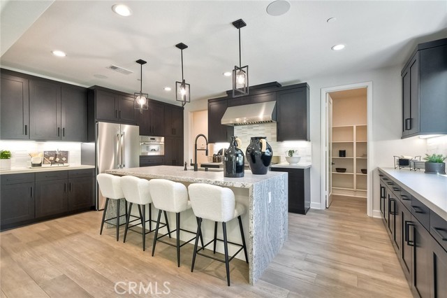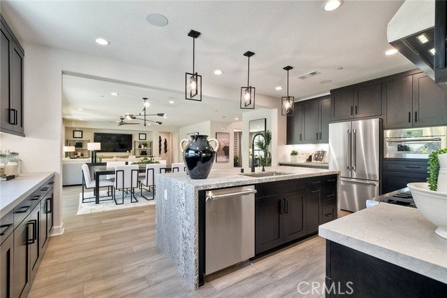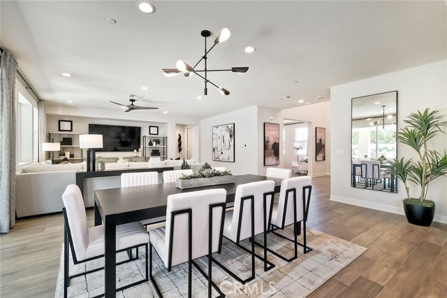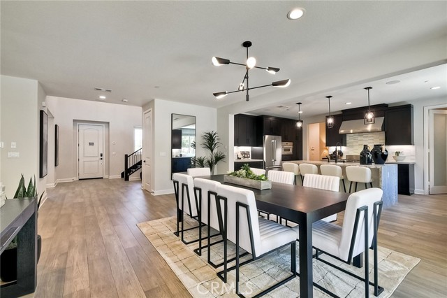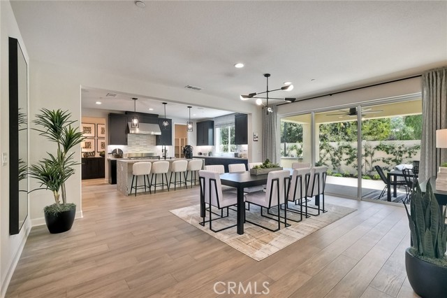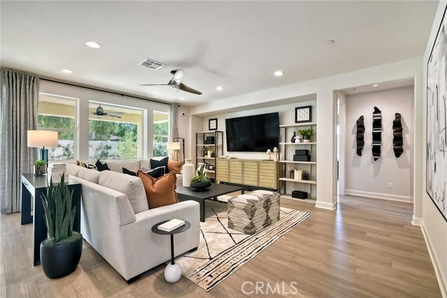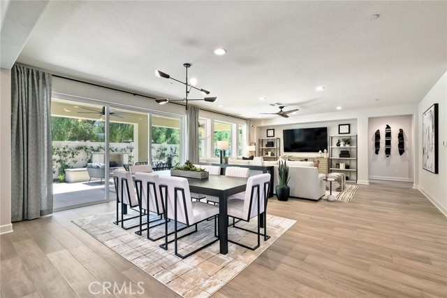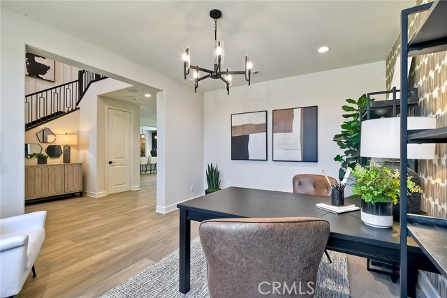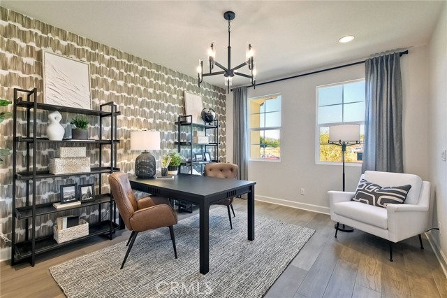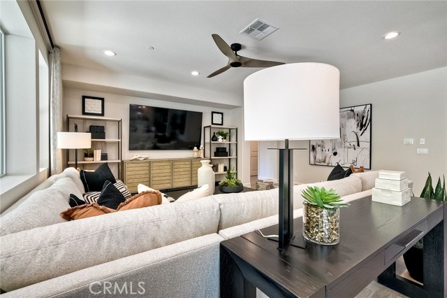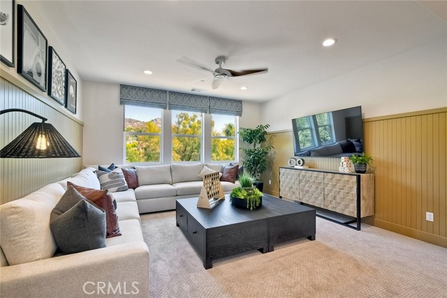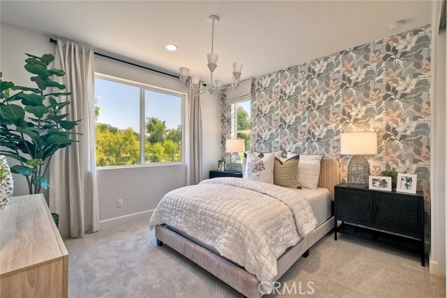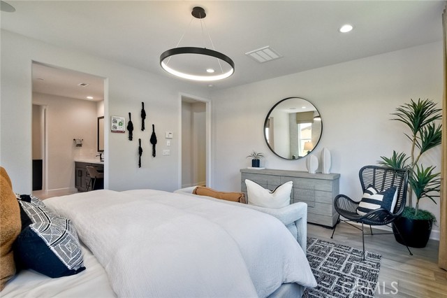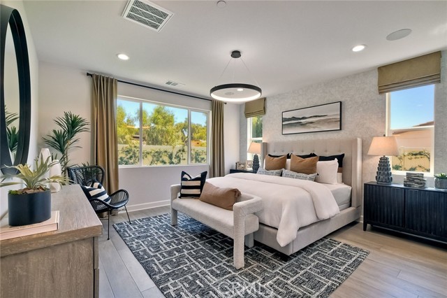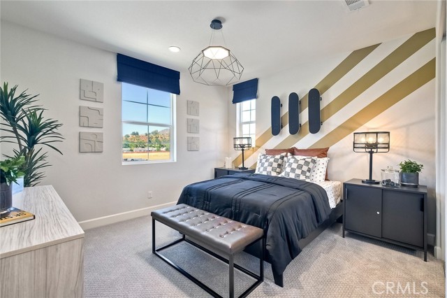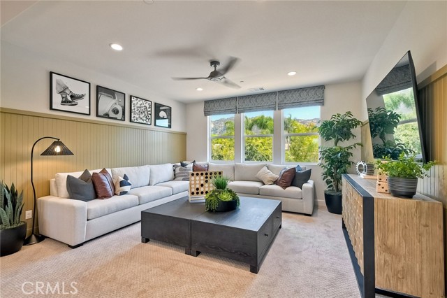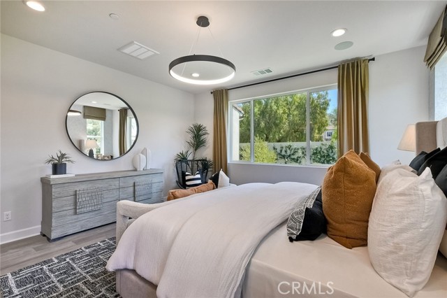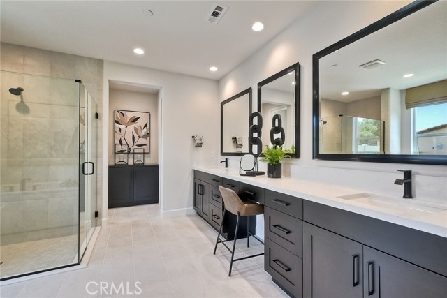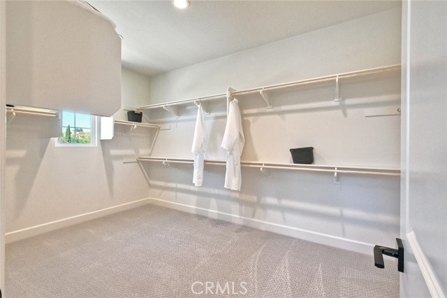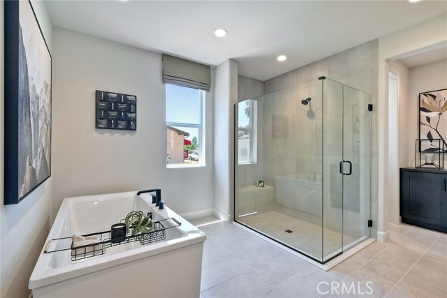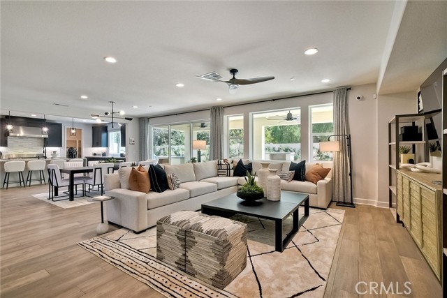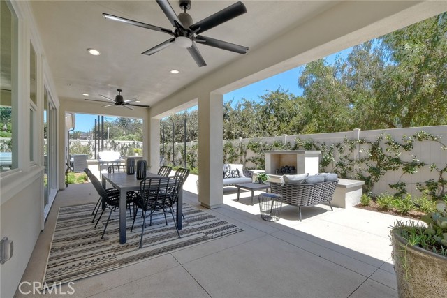3112 Orchard Glen, Escondido, CA 92026
$1,499,990 Mortgage Calculator Active Single Family Residence
Property Details
Upcoming Open Houses
About this Property
Build a brand new home with a Energy Ready Home Builder! This impressive home can be designed to suit your lifestyle. The floorplan includes 4 bedrooms with a 3 car garage, but you can also choose to build it with up to 6 bedrooms and a 2 car garage. Enter this gorgeous home with a wow moment - with an open 2 story foyer. Having a flexible and separate work space at your entry allows for focus and balance. Continue into your spacious Great Room, Dining, and Kitchen space that opens to your 30' covered patio, perfect for entertaining and enjoying the So Cal climate. Option a cozy fireplace in your Great Room to complete the mood. Your Kitchen includes a 5 Burner Gas Cooktop with a 36” Vent Hood, Built in Microwave, Double Ovens, and Dishwasher. Up your chef skills with a Thermador 48” Professional Range and a 48” Vent Hood to match. When it comes to Cabinetry, you have some options! Included is a clean white cabinet with soft close and under cabinet lighting to complete the look. Options for glass doors, rollouts, and a variety of woods and colors are available including the ability to “2 tone” your island cabinetry for some interesting contrast. The included counters are quartz with interesting colors options. Retreat to your Primary Suite that where you can choose a lar
MLS Listing Information
MLS #
CROC24253090
MLS Source
California Regional MLS
Days on Site
0
Interior Features
Bedrooms
Ground Floor Bedroom, Primary Suite/Retreat
Kitchen
Exhaust Fan, Other, Pantry
Appliances
Dishwasher, Exhaust Fan, Hood Over Range, Microwave, Other, Oven - Double, Oven - Electric, Oven - Self Cleaning, Oven Range - Built-In, Oven Range - Gas
Dining Room
Formal Dining Room
Family Room
Other
Fireplace
Other
Laundry
Hookup - Gas Dryer, In Laundry Room
Cooling
Ceiling Fan, Central Forced Air, Central Forced Air - Gas, Other
Heating
Central Forced Air, Forced Air, Gas, Other, Solar
Exterior Features
Roof
Tile
Foundation
Slab
Pool
None
Style
Craftsman, Mediterranean, Spanish
Parking, School, and Other Information
Garage/Parking
Attached Garage, Garage, Garage: 3 Car(s)
High School District
Escondido Union High
Water
Other
HOA Fee
$367
HOA Fee Frequency
Monthly
Complex Amenities
Other
Neighborhood: Around This Home
Neighborhood: Local Demographics
Market Trends Charts
Nearby Homes for Sale
3112 Orchard Glen is a Single Family Residence in Escondido, CA 92026. This 3,486 square foot property sits on a 0.302 Acres Lot and features 4 bedrooms & 3 full and 1 partial bathrooms. It is currently priced at $1,499,990 and was built in 2025. This address can also be written as 3112 Orchard Glen, Escondido, CA 92026.
©2024 California Regional MLS. All rights reserved. All data, including all measurements and calculations of area, is obtained from various sources and has not been, and will not be, verified by broker or MLS. All information should be independently reviewed and verified for accuracy. Properties may or may not be listed by the office/agent presenting the information. Information provided is for personal, non-commercial use by the viewer and may not be redistributed without explicit authorization from California Regional MLS.
Presently MLSListings.com displays Active, Contingent, Pending, and Recently Sold listings. Recently Sold listings are properties which were sold within the last three years. After that period listings are no longer displayed in MLSListings.com. Pending listings are properties under contract and no longer available for sale. Contingent listings are properties where there is an accepted offer, and seller may be seeking back-up offers. Active listings are available for sale.
This listing information is up-to-date as of December 22, 2024. For the most current information, please contact Rebecca Austin
