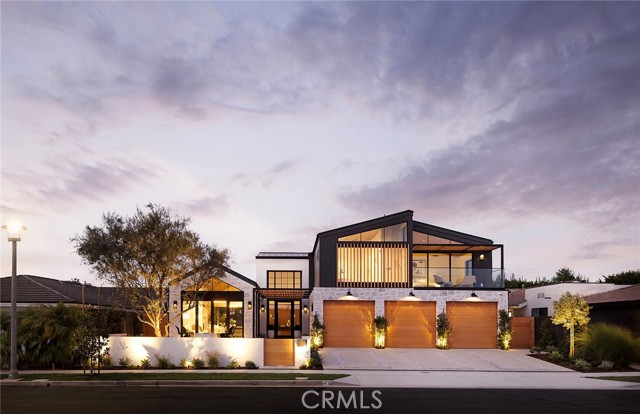1516 Sandcastle Dr, Corona Del Mar, CA 92625
$9,500,000 Mortgage Calculator Sold on Mar 6, 2025 Single Family Residence
Property Details
About this Property
This CDM residence is like entering a realm of unparalleled allure.Nestled in HVHS of CDM,this masterpiece,crafted by Burkhart Bros Construction and Skysail Coastal Estates exudes enchantment.Collaborations with Richart Design and Garden Studio have led to interiors exquisitely realized by Serendipite.Luxury here isn't a label;its an experience blending the best of style and timeless sophistication.Upon entry,the grand foyer immediately captivates with its majestic two story volume,hinting at the opulence defining this home.The expansive space transitions smoothly into ta welcoming great room,where a soaring vaulted ceiling and custom walnut millwork create a harmonious symphony.Front and rear patios extend effortlessly, crafting seamless indoor-outdoor elegance.The great rooms fireplace,with its limestone cladding beckons with warm grandeur.Adjacent lies a kitchen thats a culinary sanctuary.Crafted with precision and detail from the leathered quartzite countertops to the frameless cabinetry with reeded wood doors speaks to refined taste.The expansive island is a hug of gathering and creativity,while the hidden pantry behind a bespoke Walnut door adds intrigue.Cabinet appliances and a concealed spice cabinet elevate function to an art form, making life feel effortless.Thoughtful
MLS Listing Information
MLS #
CROC24253994
MLS Source
California Regional MLS
Interior Features
Bedrooms
Ground Floor Bedroom, Primary Suite/Retreat, Primary Suite/Retreat - 2+
Kitchen
Exhaust Fan, Other, Pantry
Appliances
Built-in BBQ Grill, Dishwasher, Exhaust Fan, Freezer, Garbage Disposal, Hood Over Range, Ice Maker, Microwave, Other, Oven - Double, Oven - Electric, Oven - Self Cleaning, Oven Range - Built-In, Oven Range - Electric, Oven Range - Gas, Refrigerator, Dryer, Washer, Water Softener
Dining Room
Breakfast Bar, Dining Area in Living Room, Formal Dining Room, In Kitchen, Other
Family Room
Other
Fireplace
Family Room, Fire Pit, Outside
Laundry
In Laundry Room
Cooling
Central Forced Air, Other
Heating
Baseboard, Other
Exterior Features
Roof
Metal
Foundation
Other
Pool
Heated, In Ground, Other, Pool - Yes, Spa - Private
Style
Contemporary, Custom
Parking, School, and Other Information
Garage/Parking
Common Parking Area, Garage, Other, Private / Exclusive, Room for Oversized Vehicle, Storage - RV, Garage: 3 Car(s)
Elementary District
Newport-Mesa Unified
High School District
Newport-Mesa Unified
HOA Fee
$108
HOA Fee Frequency
Monthly
Complex Amenities
Picnic Area
Contact Information
Listing Agent
Andrew RebulioD'Angelo
KASE Real Estate, Inc.
License #: 01935951
Phone: (949) 244-6754
Co-Listing Agent
Keven Stirdivant
KASE Real Estate, Inc.
License #: 01434793
Phone: (949) 545-8588
Neighborhood: Around This Home
Neighborhood: Local Demographics
Market Trends Charts
1516 Sandcastle Dr is a Single Family Residence in Corona Del Mar, CA 92625. This 3,832 square foot property sits on a 9,000 Sq Ft Lot and features 6 bedrooms & 6 full and 1 partial bathrooms. It is currently priced at $9,500,000 and was built in 2024. This address can also be written as 1516 Sandcastle Dr, Corona Del Mar, CA 92625.
©2025 California Regional MLS. All rights reserved. All data, including all measurements and calculations of area, is obtained from various sources and has not been, and will not be, verified by broker or MLS. All information should be independently reviewed and verified for accuracy. Properties may or may not be listed by the office/agent presenting the information. Information provided is for personal, non-commercial use by the viewer and may not be redistributed without explicit authorization from California Regional MLS.
Presently MLSListings.com displays Active, Contingent, Pending, and Recently Sold listings. Recently Sold listings are properties which were sold within the last three years. After that period listings are no longer displayed in MLSListings.com. Pending listings are properties under contract and no longer available for sale. Contingent listings are properties where there is an accepted offer, and seller may be seeking back-up offers. Active listings are available for sale.
This listing information is up-to-date as of March 14, 2025. For the most current information, please contact Andrew RebulioD'Angelo, (949) 244-6754
